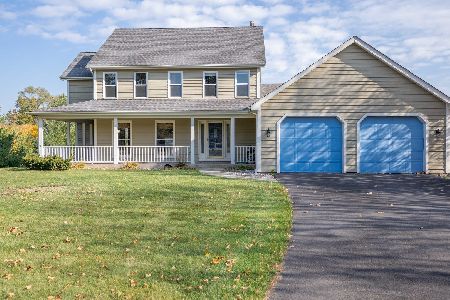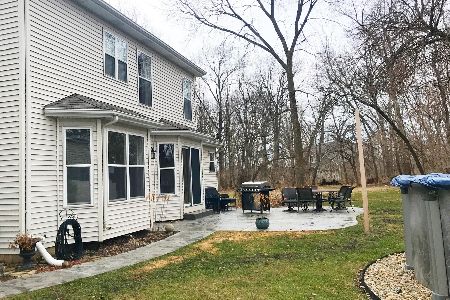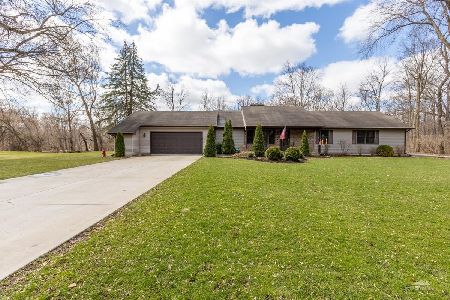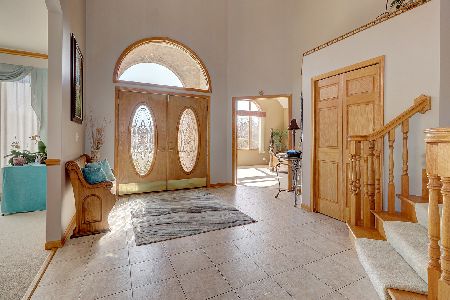7609 D River Oaks Drive, Yorkville, Illinois 60560
$390,000
|
Sold
|
|
| Status: | Closed |
| Sqft: | 4,500 |
| Cost/Sqft: | $92 |
| Beds: | 4 |
| Baths: | 4 |
| Year Built: | 1998 |
| Property Taxes: | $12,592 |
| Days On Market: | 3945 |
| Lot Size: | 3,60 |
Description
If you're looking for a private, spacious in-law arrangement w/ all the amenities of a great family home, then look no further! Beautiful, quality materials thru out. Main floor great room has vaulted ceilings, skylights & fireplace; open to the timeless oak kitchen. Casual & formal dining spaces allow for flexibility: the kitchen features breakfast bay & breakfast bar, and the separate dining room offers room to entertain. Split floor plan enhances privacy. Spacious master suite opens onto deck w/ hot tub! Bonus room above garage could be 5th bedroom. Walkout basement has In-Law Suite w/ full kitchen, living room w/ fireplace, bedroom, full bath + an all-season room. Laundry on both levels. Walk-in attic provides convenient storage. And for cars or hobbies: an additional, heated 2 car garage. Easy commute to I-88 via Orchard & I-55 via Rt 126! With 3.6 acres, woods, a spacious interior, flexible living space & extra 2 car garage, this home has every reason to be your 'forever' home!
Property Specifics
| Single Family | |
| — | |
| Walk-Out Ranch | |
| 1998 | |
| Full,Walkout | |
| — | |
| Yes | |
| 3.6 |
| Kendall | |
| — | |
| 0 / Not Applicable | |
| None | |
| Private Well | |
| Septic-Private | |
| 08887768 | |
| 0226377001 |
Property History
| DATE: | EVENT: | PRICE: | SOURCE: |
|---|---|---|---|
| 8 Jul, 2016 | Sold | $390,000 | MRED MLS |
| 4 Apr, 2016 | Under contract | $414,900 | MRED MLS |
| — | Last price change | $419,900 | MRED MLS |
| 9 Apr, 2015 | Listed for sale | $449,000 | MRED MLS |
Room Specifics
Total Bedrooms: 4
Bedrooms Above Ground: 4
Bedrooms Below Ground: 0
Dimensions: —
Floor Type: Carpet
Dimensions: —
Floor Type: Carpet
Dimensions: —
Floor Type: Carpet
Full Bathrooms: 4
Bathroom Amenities: Whirlpool,Separate Shower,Double Sink
Bathroom in Basement: 1
Rooms: Kitchen,Bonus Room,Foyer,Game Room,Sitting Room,Heated Sun Room
Basement Description: Finished,Exterior Access
Other Specifics
| 4 | |
| Concrete Perimeter | |
| Gravel,Circular | |
| Deck, Patio, Hot Tub, Storms/Screens | |
| Cul-De-Sac,Nature Preserve Adjacent,Irregular Lot,Stream(s),Water View,Wooded | |
| 200X415X287+341X84X302X187 | |
| Full,Unfinished | |
| Full | |
| Vaulted/Cathedral Ceilings, Skylight(s), Hot Tub, Hardwood Floors, In-Law Arrangement, First Floor Laundry | |
| Range, Microwave, Dishwasher, Refrigerator, Washer, Dryer, Disposal | |
| Not in DB | |
| Water Rights | |
| — | |
| — | |
| Wood Burning, Attached Fireplace Doors/Screen, Gas Log, Heatilator, Ventless |
Tax History
| Year | Property Taxes |
|---|---|
| 2016 | $12,592 |
Contact Agent
Nearby Sold Comparables
Contact Agent
Listing Provided By
Coldwell Banker The Real Estate Group







