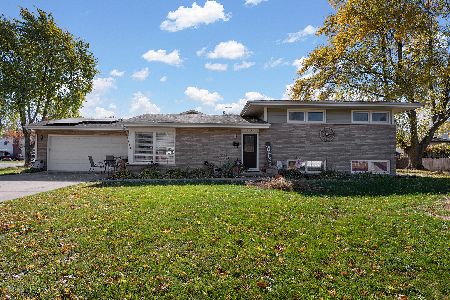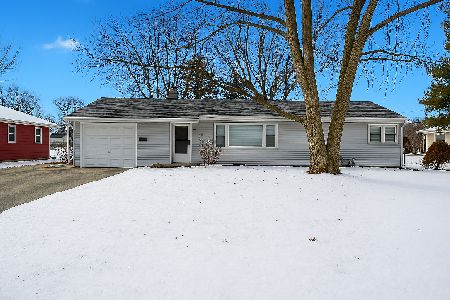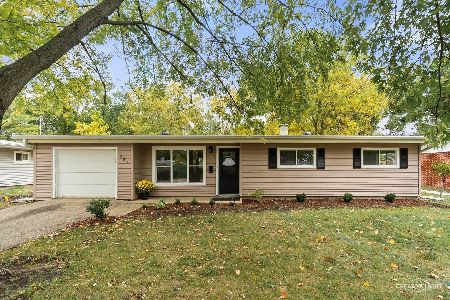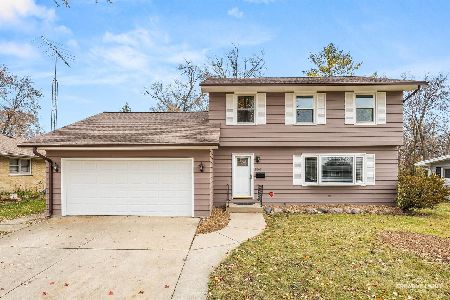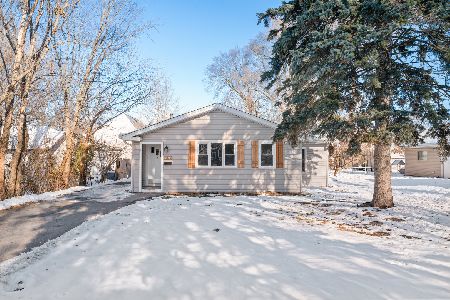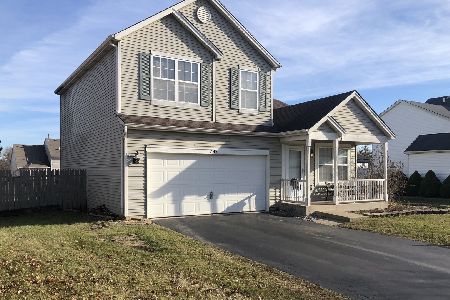761 Eagle Drive, Aurora, Illinois 60506
$281,000
|
Sold
|
|
| Status: | Closed |
| Sqft: | 1,667 |
| Cost/Sqft: | $169 |
| Beds: | 3 |
| Baths: | 3 |
| Year Built: | 2001 |
| Property Taxes: | $6,033 |
| Days On Market: | 1591 |
| Lot Size: | 0,24 |
Description
Home Sweet Home! This impeccable ranch home offers 3-5 Big bedrooms, 3 Full baths, Spacious Living and Family Room w/Volume ceiling, Great Kitchen w/Lots of cabinets & a Peninsula w/a breakfast bar plus a Formal dining room. Home has a Full Finished basement w/ a large Recreation room with a Custom built wet bar & an Exercise area plus 2 Bonus rooms and a full bathroom w/a deep tub. Home also has a 2 car attached garage,Central Air & a 1st Floor laundry. Perfect for the person who wants everything on 1 floor plus a finished basement The home sits on a large premium lot and has a brick Paver patio and a Fenced yard. Home is in a great Westside location only minutes to I-88, Metra, shopping and Schools! You will not be disappointed with this Gem. Come take a look!
Property Specifics
| Single Family | |
| — | |
| Ranch | |
| 2001 | |
| Full | |
| — | |
| No | |
| 0.24 |
| Kane | |
| Edgebrook Estates | |
| 35 / Monthly | |
| None | |
| Public | |
| Public Sewer | |
| 11185456 | |
| 1517433006 |
Property History
| DATE: | EVENT: | PRICE: | SOURCE: |
|---|---|---|---|
| 28 Dec, 2009 | Sold | $165,000 | MRED MLS |
| 22 Sep, 2009 | Under contract | $197,900 | MRED MLS |
| — | Last price change | $204,900 | MRED MLS |
| 16 Feb, 2009 | Listed for sale | $249,900 | MRED MLS |
| 6 Sep, 2013 | Sold | $175,000 | MRED MLS |
| 17 Jul, 2013 | Under contract | $170,000 | MRED MLS |
| 12 Jul, 2013 | Listed for sale | $170,000 | MRED MLS |
| 22 Oct, 2021 | Sold | $281,000 | MRED MLS |
| 16 Aug, 2021 | Under contract | $281,000 | MRED MLS |
| 9 Aug, 2021 | Listed for sale | $274,900 | MRED MLS |
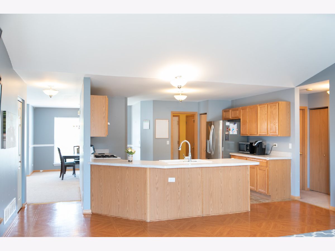
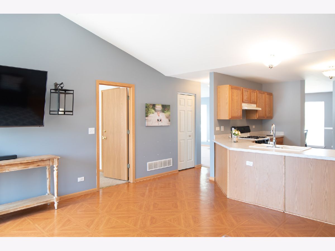
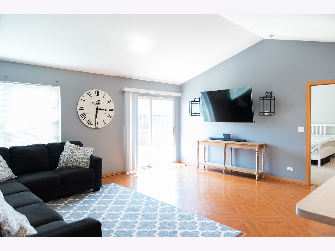
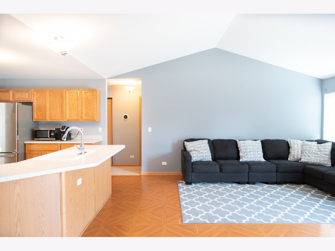
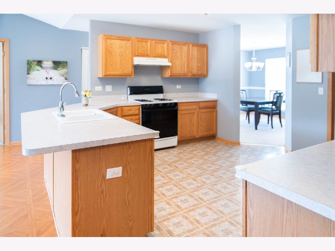
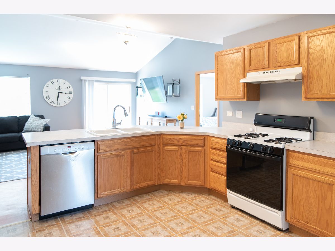
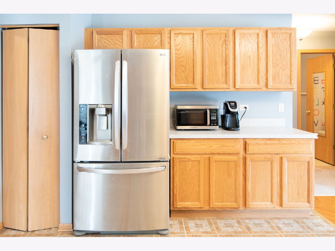
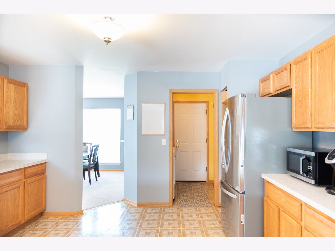
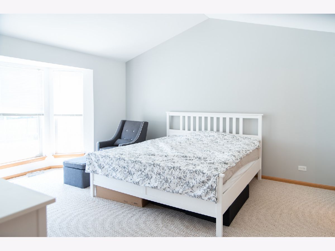
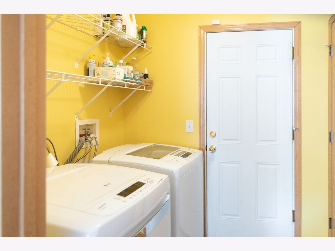
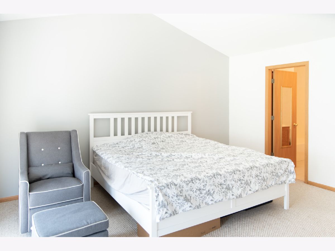
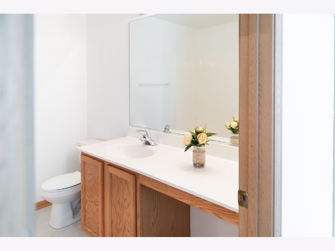
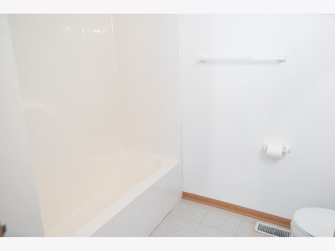
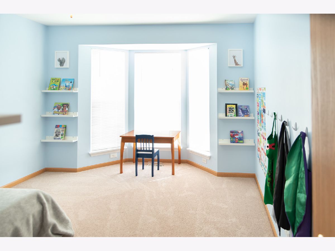
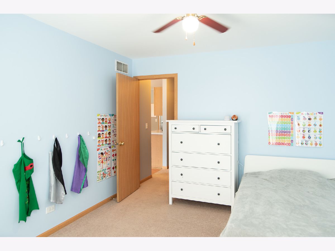
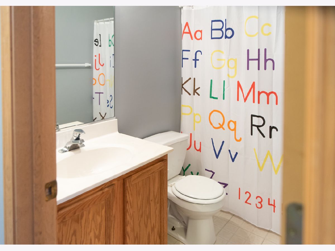
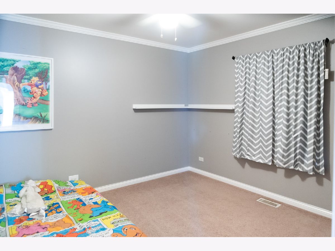
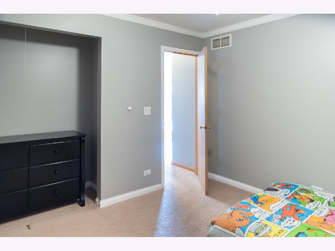
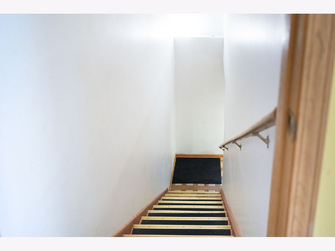
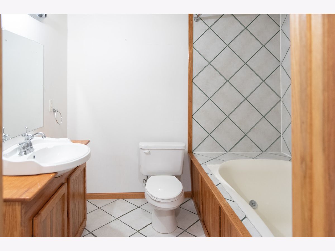
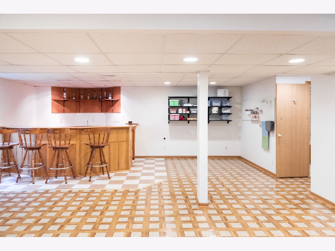
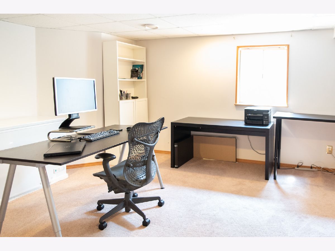
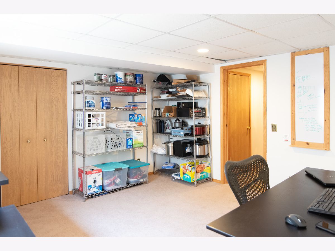
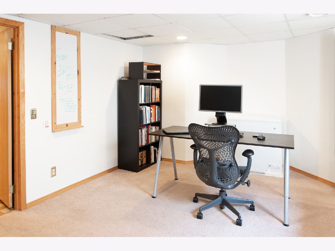
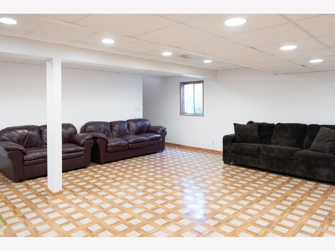
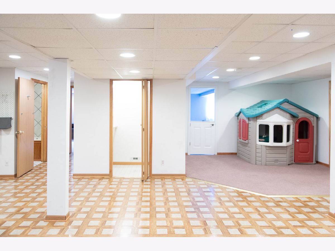
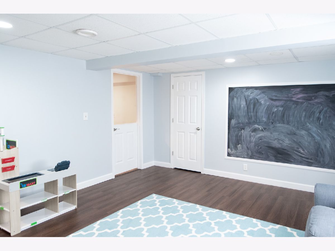
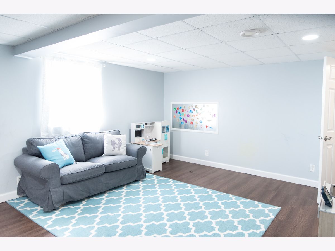
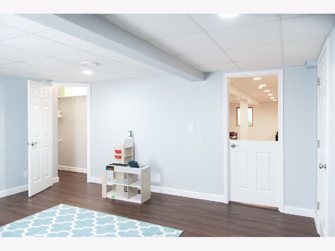
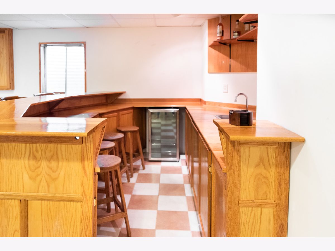
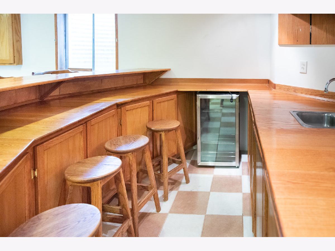
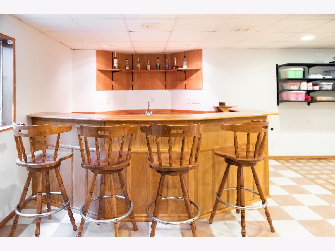
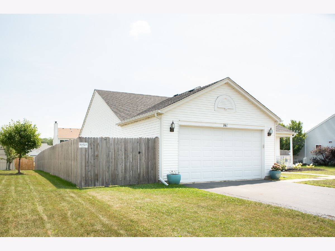
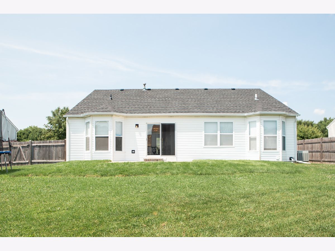
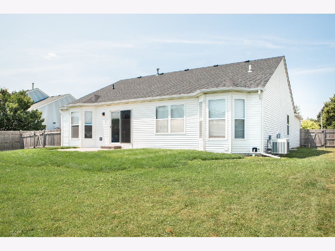
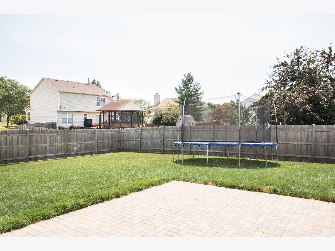
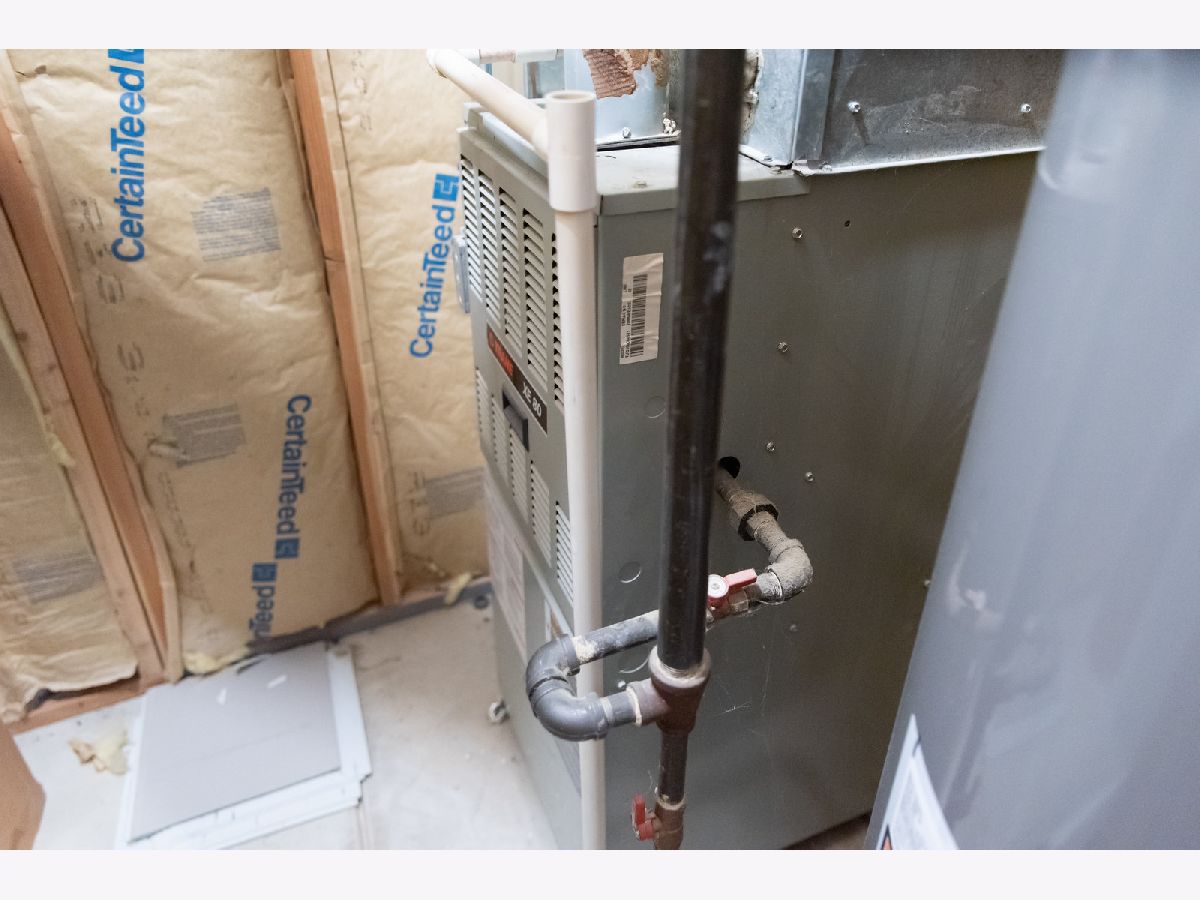
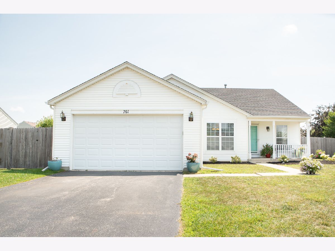
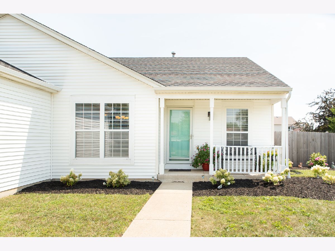
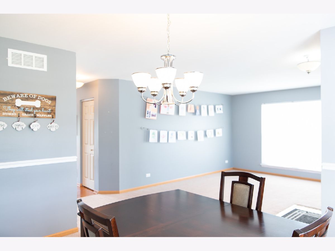
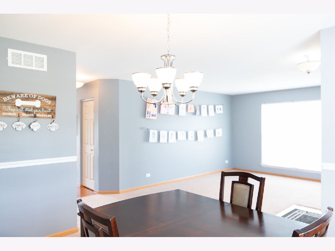
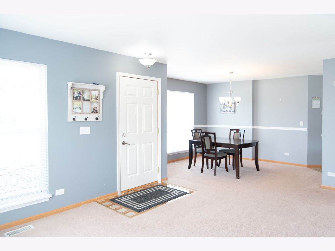
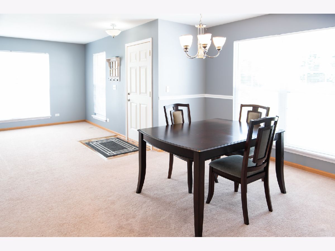
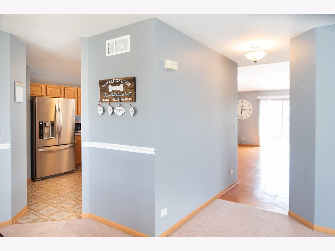
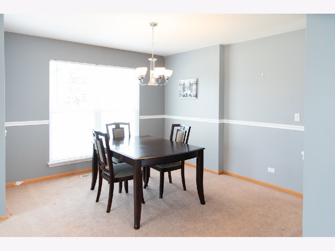
Room Specifics
Total Bedrooms: 5
Bedrooms Above Ground: 3
Bedrooms Below Ground: 2
Dimensions: —
Floor Type: Carpet
Dimensions: —
Floor Type: Carpet
Dimensions: —
Floor Type: —
Dimensions: —
Floor Type: —
Full Bathrooms: 3
Bathroom Amenities: Whirlpool
Bathroom in Basement: 1
Rooms: Bedroom 5,Exercise Room,Recreation Room
Basement Description: Finished,Rec/Family Area
Other Specifics
| 2 | |
| Concrete Perimeter | |
| Asphalt | |
| Patio, Brick Paver Patio | |
| Fenced Yard | |
| 75X139.25 | |
| — | |
| Full | |
| Vaulted/Cathedral Ceilings, Bar-Wet, Wood Laminate Floors, First Floor Bedroom, First Floor Laundry, First Floor Full Bath, Walk-In Closet(s), Open Floorplan | |
| Range, Microwave, Dishwasher, Refrigerator, Washer, Dryer, Disposal | |
| Not in DB | |
| Street Lights, Street Paved | |
| — | |
| — | |
| — |
Tax History
| Year | Property Taxes |
|---|---|
| 2009 | $5,068 |
| 2013 | $5,172 |
| 2021 | $6,033 |
Contact Agent
Nearby Similar Homes
Nearby Sold Comparables
Contact Agent
Listing Provided By
Century 21 Affiliated - Aurora

