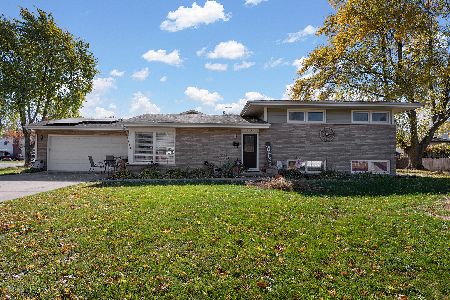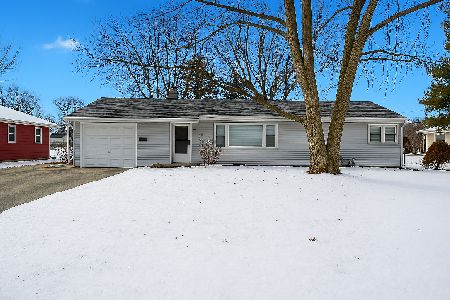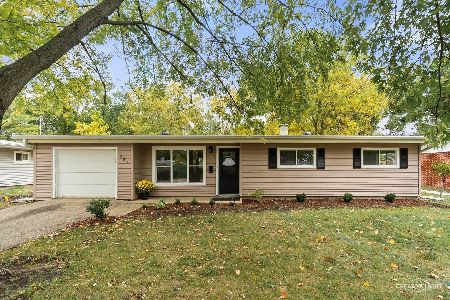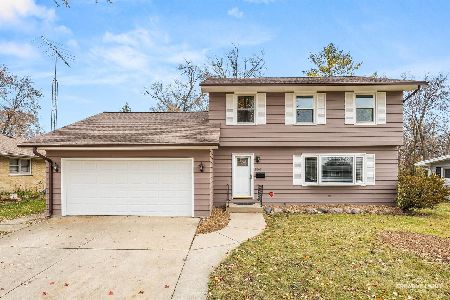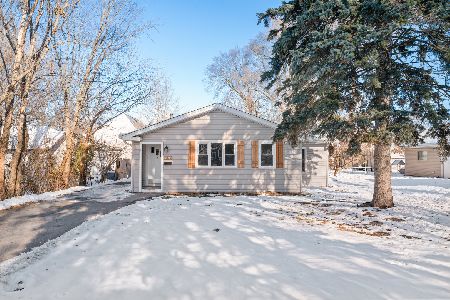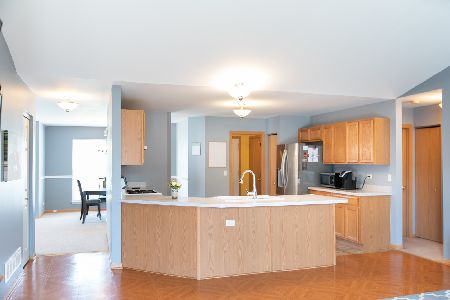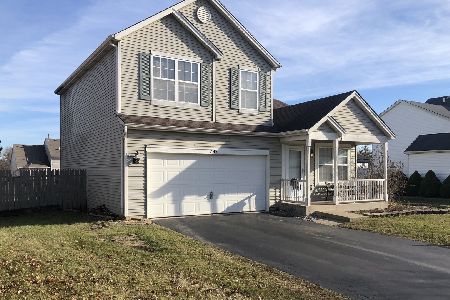761 Eagle Drive, Aurora, Illinois 60506
$175,000
|
Sold
|
|
| Status: | Closed |
| Sqft: | 1,667 |
| Cost/Sqft: | $102 |
| Beds: | 3 |
| Baths: | 3 |
| Year Built: | 2001 |
| Property Taxes: | $5,172 |
| Days On Market: | 4542 |
| Lot Size: | 0,00 |
Description
Beautiful West Side Ranch w/ Full Finished Basement! 5 Bedrooms (3 on Main Level & 2 in Bsmt) and 3 Full Baths! Open Concept Kitchen w/ Appliances Incl - Opens to Vaulted Ceiling Family Room! Plus Formal Dining & Living Rooms! 1st Fl Utl! Master Suite w/ WIC and Private Bath! AWESOME Fin Bsmt w/ HUGE Rec Rm, Bar Area, 2 Bdrms, FULL Bath w/ W/P Shower and Loads of Storage! 2 Car Heated Garage & Nice Yard! NICE!!!
Property Specifics
| Single Family | |
| — | |
| Ranch | |
| 2001 | |
| Full | |
| — | |
| No | |
| — |
| Kane | |
| Edgebrook Estates | |
| 35 / Monthly | |
| None | |
| Public | |
| Public Sewer | |
| 08393154 | |
| 1517433006 |
Nearby Schools
| NAME: | DISTRICT: | DISTANCE: | |
|---|---|---|---|
|
Grade School
Mccleery Elementary School |
129 | — | |
|
Middle School
Jefferson Middle School |
129 | Not in DB | |
|
High School
West Aurora High School |
129 | Not in DB | |
Property History
| DATE: | EVENT: | PRICE: | SOURCE: |
|---|---|---|---|
| 28 Dec, 2009 | Sold | $165,000 | MRED MLS |
| 22 Sep, 2009 | Under contract | $197,900 | MRED MLS |
| — | Last price change | $204,900 | MRED MLS |
| 16 Feb, 2009 | Listed for sale | $249,900 | MRED MLS |
| 6 Sep, 2013 | Sold | $175,000 | MRED MLS |
| 17 Jul, 2013 | Under contract | $170,000 | MRED MLS |
| 12 Jul, 2013 | Listed for sale | $170,000 | MRED MLS |
| 22 Oct, 2021 | Sold | $281,000 | MRED MLS |
| 16 Aug, 2021 | Under contract | $281,000 | MRED MLS |
| 9 Aug, 2021 | Listed for sale | $274,900 | MRED MLS |
Room Specifics
Total Bedrooms: 5
Bedrooms Above Ground: 3
Bedrooms Below Ground: 2
Dimensions: —
Floor Type: Carpet
Dimensions: —
Floor Type: Carpet
Dimensions: —
Floor Type: Carpet
Dimensions: —
Floor Type: —
Full Bathrooms: 3
Bathroom Amenities: Whirlpool
Bathroom in Basement: 1
Rooms: Bedroom 5,Exercise Room,Recreation Room
Basement Description: Finished
Other Specifics
| 2 | |
| — | |
| — | |
| — | |
| — | |
| 75X139.25 | |
| — | |
| Full | |
| Vaulted/Cathedral Ceilings, Bar-Wet, First Floor Bedroom, First Floor Laundry | |
| Range, Microwave, Dishwasher, Refrigerator, Disposal | |
| Not in DB | |
| — | |
| — | |
| — | |
| — |
Tax History
| Year | Property Taxes |
|---|---|
| 2009 | $5,068 |
| 2013 | $5,172 |
| 2021 | $6,033 |
Contact Agent
Nearby Similar Homes
Nearby Sold Comparables
Contact Agent
Listing Provided By
RE/MAX All Pro

