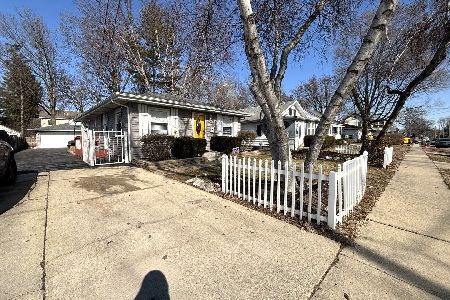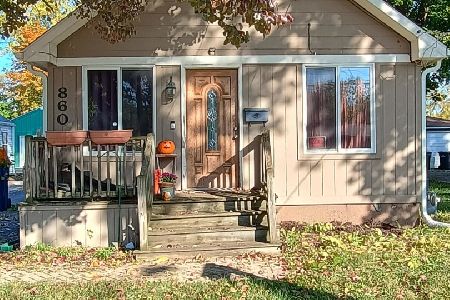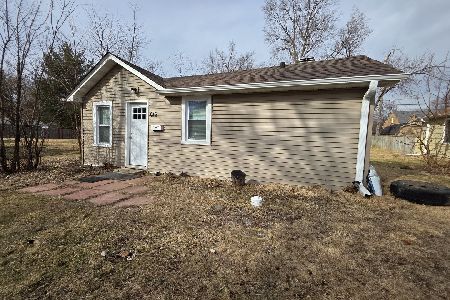761 Ford Avenue, Elgin, Illinois 60120
$237,500
|
Sold
|
|
| Status: | Closed |
| Sqft: | 957 |
| Cost/Sqft: | $251 |
| Beds: | 2 |
| Baths: | 1 |
| Year Built: | 1955 |
| Property Taxes: | $2,861 |
| Days On Market: | 1788 |
| Lot Size: | 0,18 |
Description
Hurry! Solid Northeast Elgin custom brick ranch! Meticulously maintained! Quick access to I-90! Enjoy summer nights in the breezeway between the home and garage! Tons of natural light! Spacious living room with large windows, crown molding and French door to the breezeway! Separate dining room with easy access to the very functional kitchen with oak cabinetry, crown molding and all appliances stay! Gracious size bedrooms! Hardwood floors under carpet! Full finished basement with rec room with tongue & groove pine walls, dry bar and separate storage room with built-ins! Newer roof! New furnace 2018! Everything in 2.5 car garage stays with the exception of the vehicles! Sold AS IS! Great location! Close to shopping and transportation!
Property Specifics
| Single Family | |
| — | |
| Ranch | |
| 1955 | |
| Full | |
| — | |
| No | |
| 0.18 |
| Cook | |
| — | |
| — / Not Applicable | |
| None | |
| Public | |
| Public Sewer | |
| 11045429 | |
| 06071020130000 |
Property History
| DATE: | EVENT: | PRICE: | SOURCE: |
|---|---|---|---|
| 21 May, 2021 | Sold | $237,500 | MRED MLS |
| 13 Apr, 2021 | Under contract | $239,900 | MRED MLS |
| 7 Apr, 2021 | Listed for sale | $239,900 | MRED MLS |
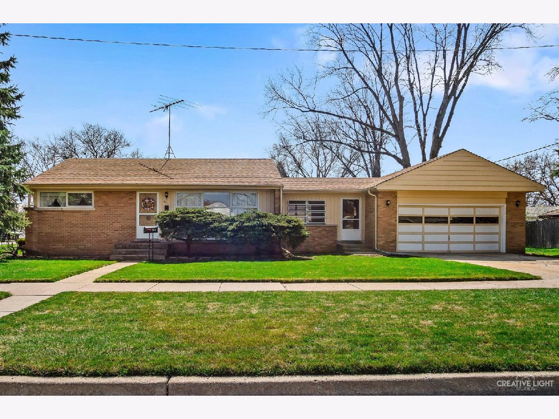
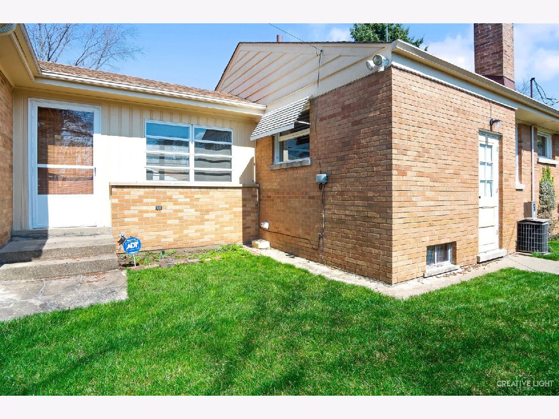
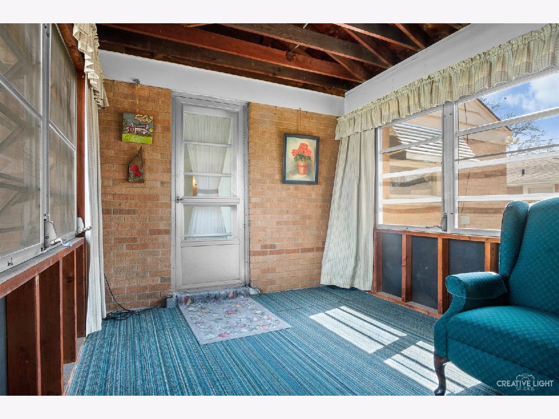
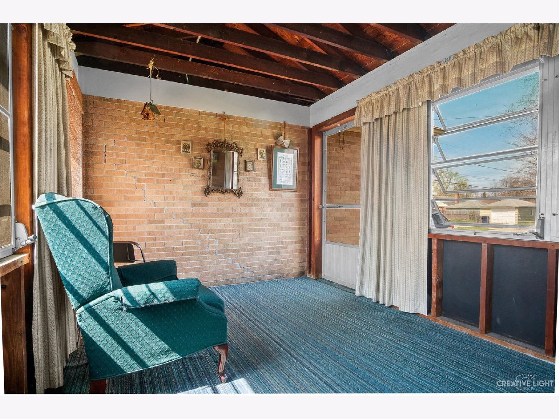
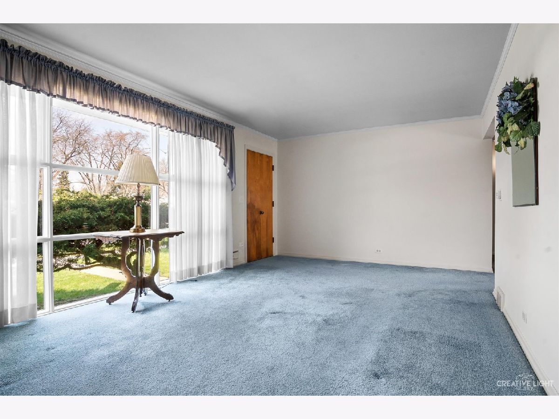

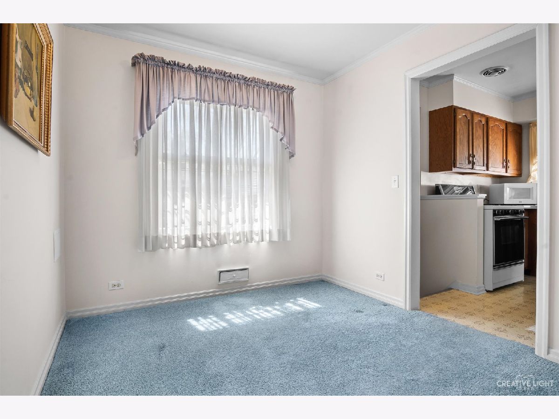
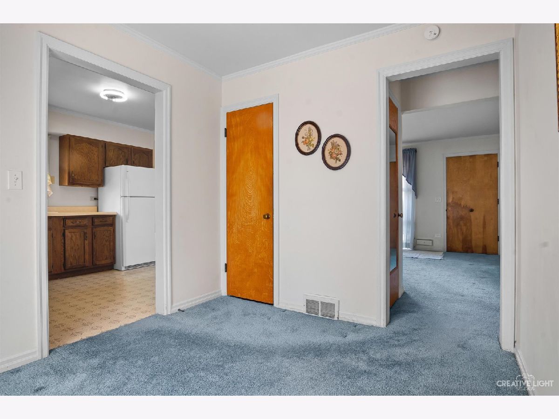

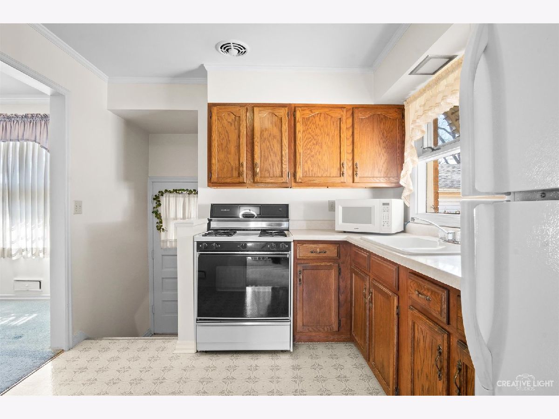
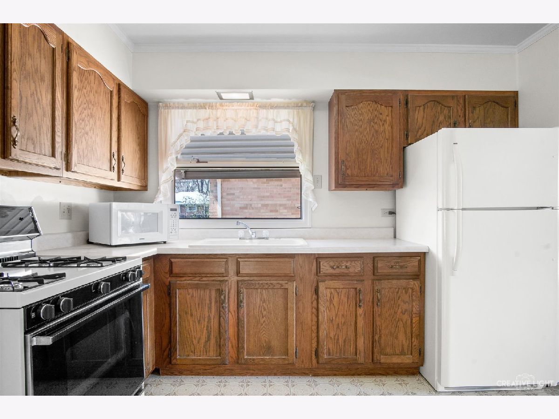

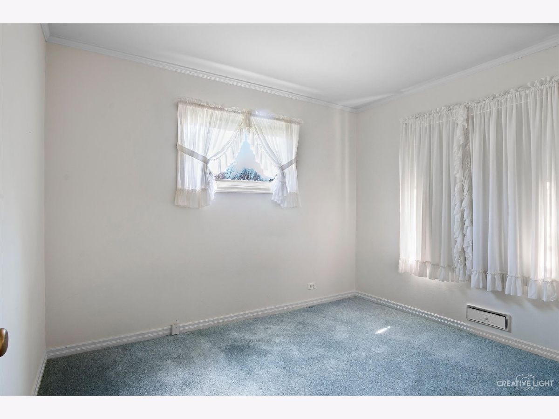

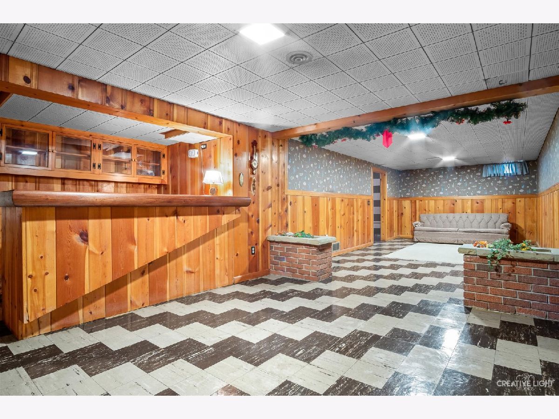
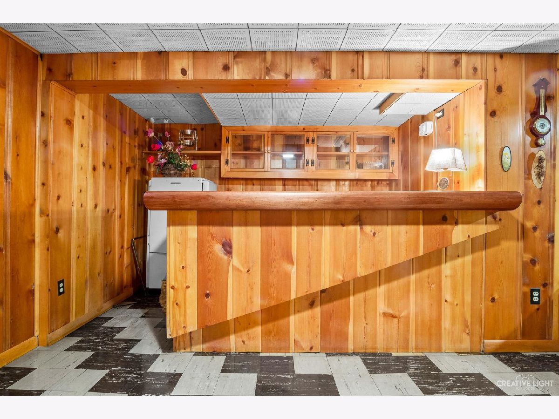
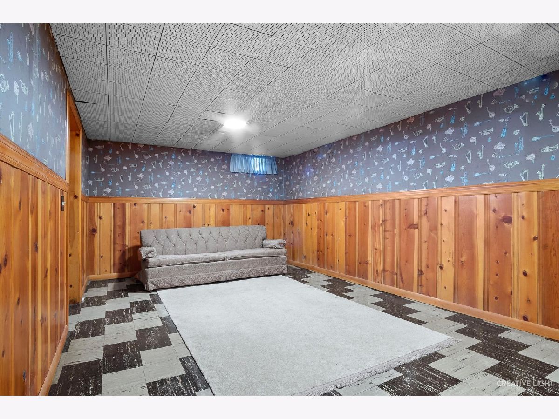

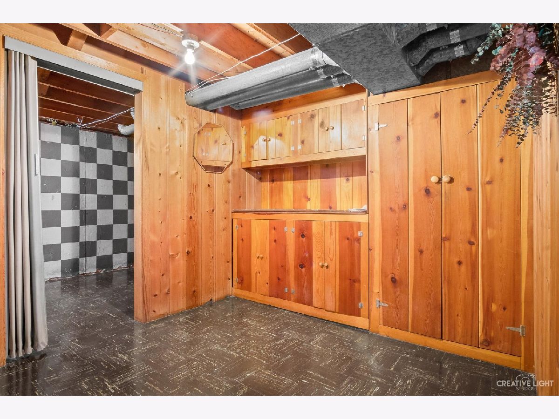

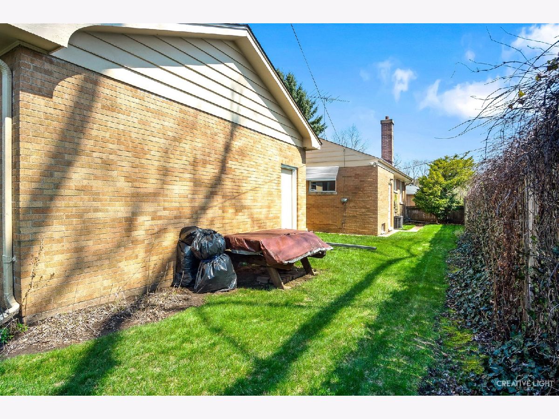
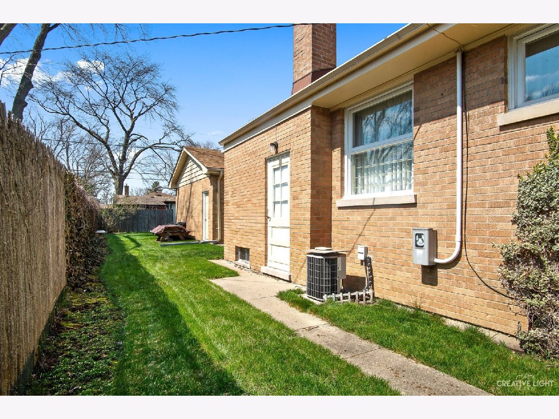


Room Specifics
Total Bedrooms: 2
Bedrooms Above Ground: 2
Bedrooms Below Ground: 0
Dimensions: —
Floor Type: Carpet
Full Bathrooms: 1
Bathroom Amenities: —
Bathroom in Basement: 0
Rooms: Recreation Room,Enclosed Porch
Basement Description: Partially Finished
Other Specifics
| 2.5 | |
| Concrete Perimeter | |
| Concrete | |
| Patio, Storms/Screens | |
| Corner Lot | |
| 120X63X120X64 | |
| — | |
| None | |
| Bar-Dry, First Floor Bedroom, First Floor Full Bath | |
| Range, Refrigerator, Washer | |
| Not in DB | |
| — | |
| — | |
| — | |
| — |
Tax History
| Year | Property Taxes |
|---|---|
| 2021 | $2,861 |
Contact Agent
Nearby Similar Homes
Nearby Sold Comparables
Contact Agent
Listing Provided By
REMAX Horizon



