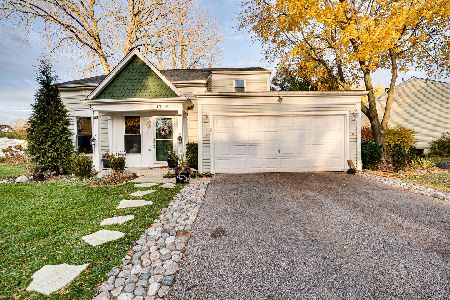751 Lake Cornish Way, Algonquin, Illinois 60102
$415,000
|
Sold
|
|
| Status: | Closed |
| Sqft: | 3,065 |
| Cost/Sqft: | $137 |
| Beds: | 4 |
| Baths: | 3 |
| Year Built: | 2003 |
| Property Taxes: | $8,858 |
| Days On Market: | 1375 |
| Lot Size: | 0,25 |
Description
$16,000 TOTAL PRICE CUT! BIG HOME and BEST VALUE with much NEW! NEWER KITCHEN GRANITE COUNTERTOPS and FLOOR. UPDATED STYLISH LIGHTING. FRESH PAINT, NEWER CARPETS and MOVE-IN READY FOR YOU! SPACIOUS DEVONSHIRE MODEL with 3,065 square feet, 4 LARGE BEDROOMS, 2 1/2 BATHS, 1st floor DEN/OFFICE, and BIG 3 CAR GARAGE with storage shelves in ALGONQUIN LAKES. Amazing two-story family room with BEAUTIFUL STACKED STONE FIREPLACE and second floor overlook, ceiling fan, and HARDWOOD FLOORS. MASTER BEDROOM SUITE with tray ceiling, UPGRADED EN SUITE LUXURY BATH with DOUBLE SINKS, SOAKING TUB, SEPARATE SHOWER and 2 BIG WALK-IN CLOSETS. Desired Jack and Jill full bathroom with two sinks. 9' CEILINGS on 1ST floor. LARGE ISLAND KITCHEN with walk-in PANTRY, NEW gas cooktop (2021), newer 2018 high-end SAMSUNG STAINLESS STEEL REFRIGERATOR, and EAT-IN BREAKFAST AREA. Huge full basement (no crawl space) with tons of space to finish to your liking. NEW ROOF (October 2021). NEW FURNACE (2020). NEW CENTRAL AIR CONDITIONER (2020). NEW WASHER (2020). Newer water heater (2018). MOVE-IN READY WITH ALL APPLIANCES AND WINDOW BLINDS INCLUDED (CURTAINS AND RODS NOT INCLUDED SINCE TENANT OWNED). PAVER PATIO to enjoy outside. Walk to Algonquin Lakes Elementary School and parks/playground. Close to Downtown Algonquin, Route 59 and Interstate 90. ALL APPLIANCES and window blinds stay - INQUIRE NOW TO MAKE THIS YOUR PERFECT NEW HOME! ***Note: Home is currently month to month tenant occupied and photos were taken before tenant moved in. Safety Note: PLEASE WEAR MASKS. AGENTS AND/OR PROSPECTIVE BUYERS EXPOSED TO COVID-19 OR WITH A COUGH OR FEVER ARE NOT TO ENTER THE HOME UNTIL THEY RECEIVE MEDICAL CLEARANCE.
Property Specifics
| Single Family | |
| — | |
| — | |
| 2003 | |
| — | |
| DEVONSHIRE | |
| No | |
| 0.25 |
| Kane | |
| Algonquin Lakes | |
| — / Not Applicable | |
| — | |
| — | |
| — | |
| 11381792 | |
| 0302151013 |
Nearby Schools
| NAME: | DISTRICT: | DISTANCE: | |
|---|---|---|---|
|
Grade School
Algonquin Lake Elementary School |
300 | — | |
|
Middle School
Algonquin Middle School |
300 | Not in DB | |
|
High School
Dundee-crown High School |
300 | Not in DB | |
Property History
| DATE: | EVENT: | PRICE: | SOURCE: |
|---|---|---|---|
| 10 Sep, 2019 | Under contract | $0 | MRED MLS |
| 13 Aug, 2019 | Listed for sale | $0 | MRED MLS |
| 13 Jun, 2022 | Sold | $415,000 | MRED MLS |
| 1 May, 2022 | Under contract | $419,000 | MRED MLS |
| — | Last price change | $429,000 | MRED MLS |
| 21 Apr, 2022 | Listed for sale | $429,000 | MRED MLS |
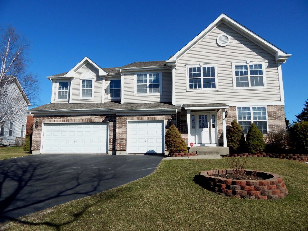
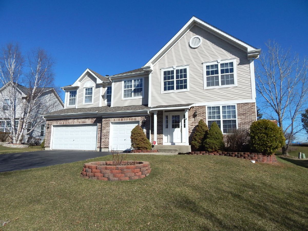
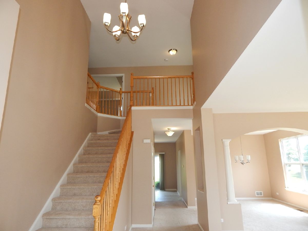
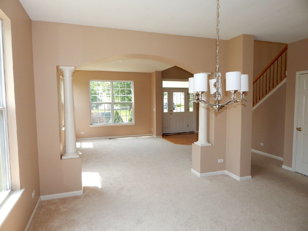
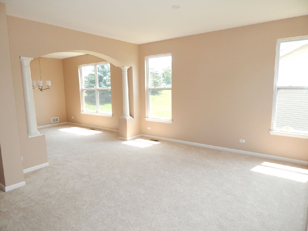
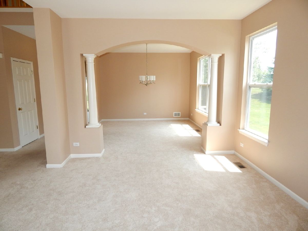
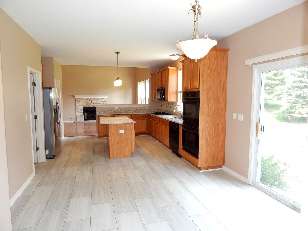
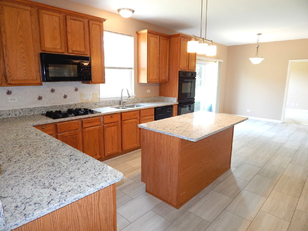
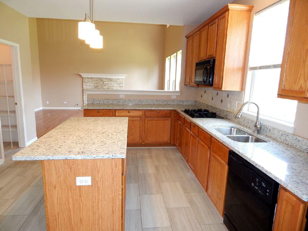
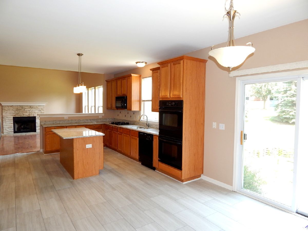
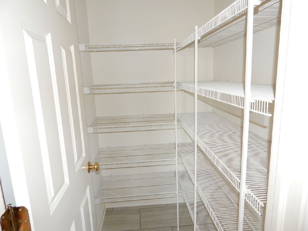
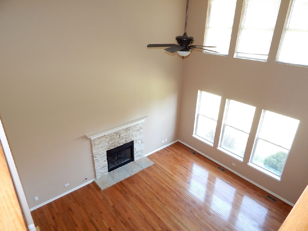
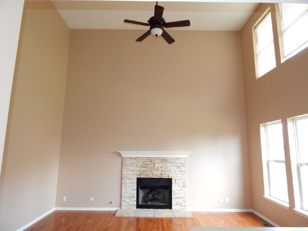
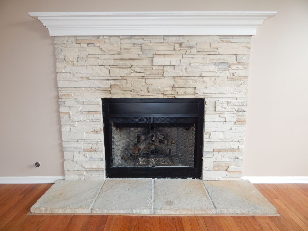
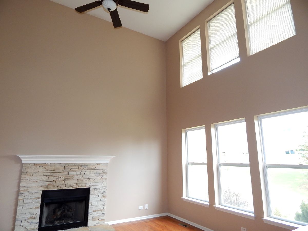
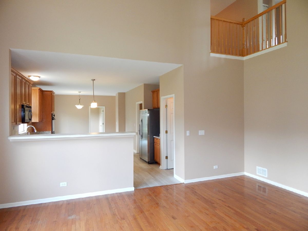
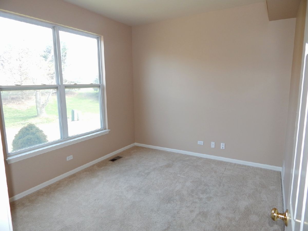
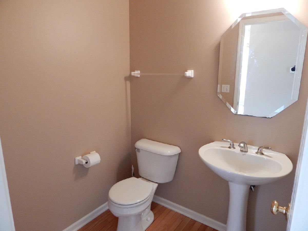
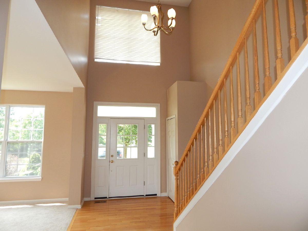
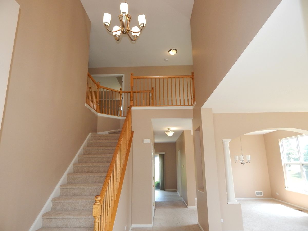
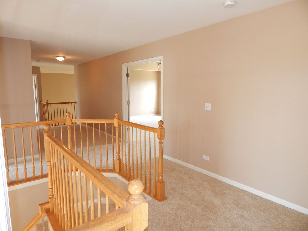
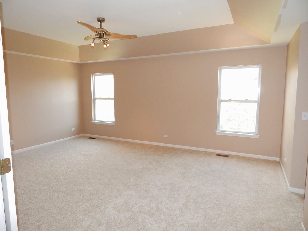
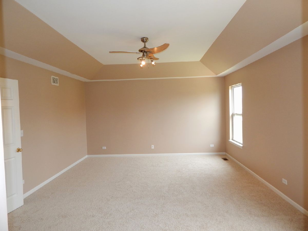
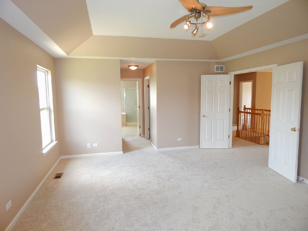
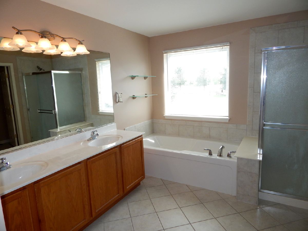
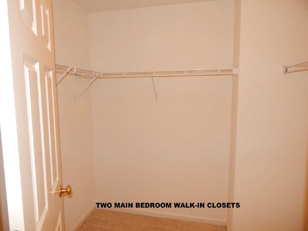
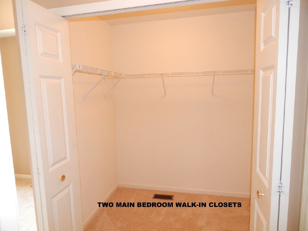
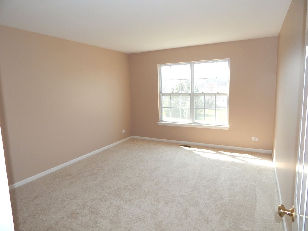
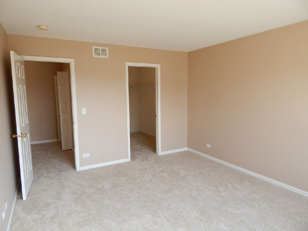
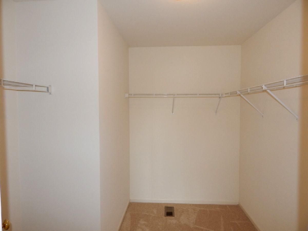
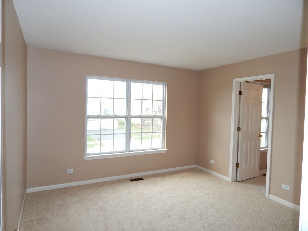
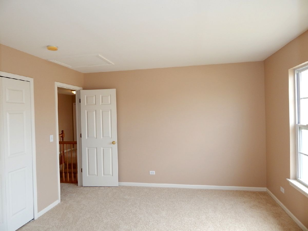
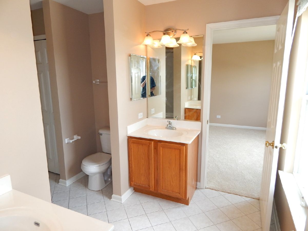
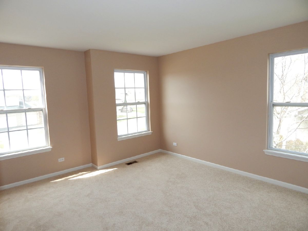
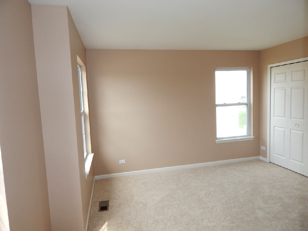
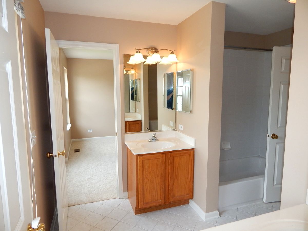
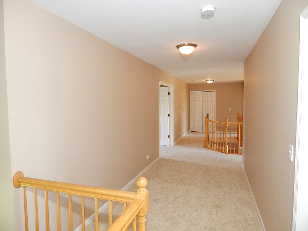
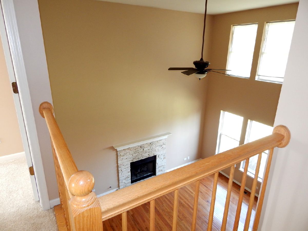
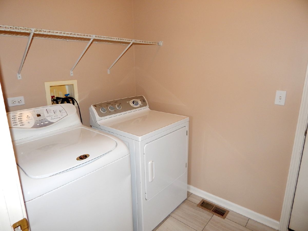
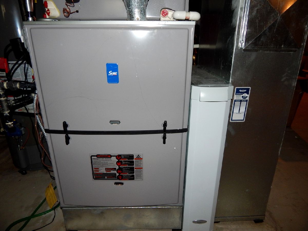
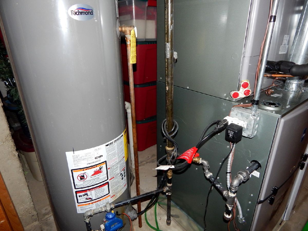
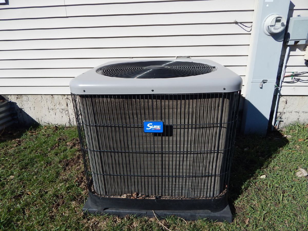
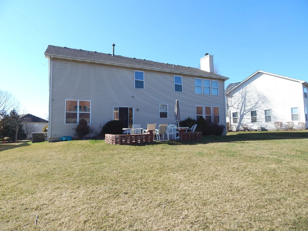
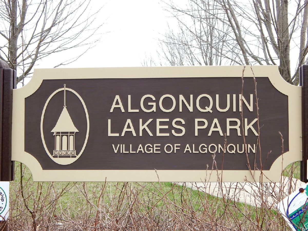
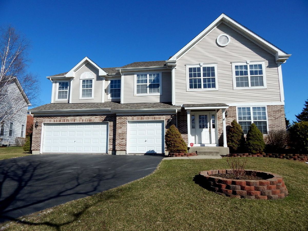
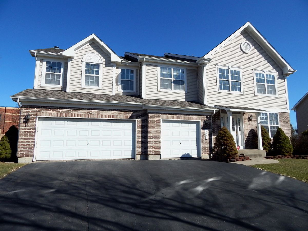
Room Specifics
Total Bedrooms: 4
Bedrooms Above Ground: 4
Bedrooms Below Ground: 0
Dimensions: —
Floor Type: —
Dimensions: —
Floor Type: —
Dimensions: —
Floor Type: —
Full Bathrooms: 3
Bathroom Amenities: Separate Shower,Double Sink,Soaking Tub
Bathroom in Basement: 0
Rooms: —
Basement Description: Unfinished
Other Specifics
| 3 | |
| — | |
| Asphalt | |
| — | |
| — | |
| 11326 | |
| Unfinished | |
| — | |
| — | |
| — | |
| Not in DB | |
| — | |
| — | |
| — | |
| — |
Tax History
| Year | Property Taxes |
|---|---|
| 2022 | $8,858 |
Contact Agent
Nearby Similar Homes
Nearby Sold Comparables
Contact Agent
Listing Provided By
Worth Clark Realty


