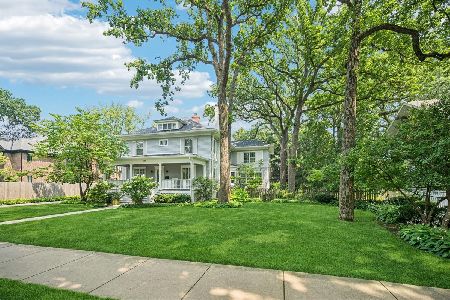761 Lincoln Avenue, Winnetka, Illinois 60093
$1,000,000
|
Sold
|
|
| Status: | Closed |
| Sqft: | 4,300 |
| Cost/Sqft: | $302 |
| Beds: | 5 |
| Baths: | 6 |
| Year Built: | 1906 |
| Property Taxes: | $37,026 |
| Days On Market: | 2404 |
| Lot Size: | 0,34 |
Description
This is the home you've been waiting for! This home is the consummate blend of Turn of the Century craftsmanship with all the modern updates you will love. Fabulous East Winnetka location on a double lot in the heart of it all! This classic gem has soaring ceilings and wonderful architectural details, including original millwork and crown molding. The huge chef's kitchen opens up to sun filled great room with limestone fireplace. First floor features living room with built ins and second wood burning fireplace, a separate dining room with adjacent screened in porch overlooking mature perennial gardens with beautiful hardscaping. Second and third floor feature master bedroom suite and four additional bedrooms and three full baths. Lovingly updated throughout recent years. Walk to train, shops, restaurants and the lake. This home is a must see! A SIGNIFICANT TAX REDUCTION HAS BEEN APPROVED.
Property Specifics
| Single Family | |
| — | |
| Colonial | |
| 1906 | |
| Full | |
| — | |
| No | |
| 0.34 |
| Cook | |
| — | |
| 0 / Not Applicable | |
| None | |
| Lake Michigan | |
| Public Sewer | |
| 10422238 | |
| 05174150010000 |
Nearby Schools
| NAME: | DISTRICT: | DISTANCE: | |
|---|---|---|---|
|
Grade School
Greeley Elementary School |
36 | — | |
|
Middle School
Carleton W Washburne School |
36 | Not in DB | |
|
High School
New Trier Twp H.s. Northfield/wi |
203 | Not in DB | |
Property History
| DATE: | EVENT: | PRICE: | SOURCE: |
|---|---|---|---|
| 3 Dec, 2012 | Sold | $1,310,000 | MRED MLS |
| 13 Jun, 2011 | Under contract | $1,375,000 | MRED MLS |
| 10 Jun, 2011 | Listed for sale | $1,375,000 | MRED MLS |
| 20 Dec, 2019 | Sold | $1,000,000 | MRED MLS |
| 10 Sep, 2019 | Under contract | $1,299,000 | MRED MLS |
| 19 Jun, 2019 | Listed for sale | $1,299,000 | MRED MLS |
Room Specifics
Total Bedrooms: 5
Bedrooms Above Ground: 5
Bedrooms Below Ground: 0
Dimensions: —
Floor Type: Hardwood
Dimensions: —
Floor Type: Hardwood
Dimensions: —
Floor Type: Hardwood
Dimensions: —
Floor Type: —
Full Bathrooms: 6
Bathroom Amenities: Whirlpool,Separate Shower,Steam Shower,Double Sink
Bathroom in Basement: 1
Rooms: Bedroom 5,Den,Office,Foyer,Mud Room,Pantry,Other Room,Screened Porch
Basement Description: Unfinished
Other Specifics
| 3.5 | |
| Concrete Perimeter | |
| Asphalt | |
| Deck, Patio, Porch, Porch Screened, Fire Pit, Invisible Fence | |
| Corner Lot,Landscaped,Mature Trees | |
| 100 X 150 | |
| Finished | |
| Full | |
| Hardwood Floors, Second Floor Laundry, Built-in Features, Walk-In Closet(s) | |
| Range, Microwave, Dishwasher, High End Refrigerator, Freezer, Washer, Dryer, Disposal, Indoor Grill, Stainless Steel Appliance(s), Range Hood, Water Purifier, Other | |
| Not in DB | |
| Sidewalks, Street Lights, Street Paved | |
| — | |
| — | |
| Wood Burning, Gas Log, Gas Starter |
Tax History
| Year | Property Taxes |
|---|---|
| 2012 | $28,794 |
| 2019 | $37,026 |
Contact Agent
Nearby Similar Homes
Nearby Sold Comparables
Contact Agent
Listing Provided By
@properties







