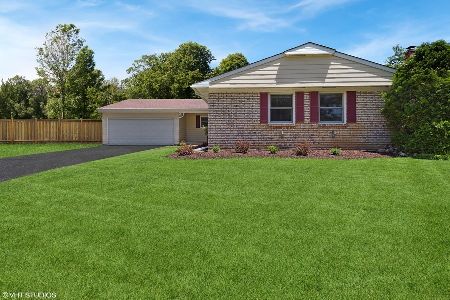761 Shady Grove Lane, Buffalo Grove, Illinois 60089
$405,000
|
Sold
|
|
| Status: | Closed |
| Sqft: | 1,800 |
| Cost/Sqft: | $233 |
| Beds: | 3 |
| Baths: | 3 |
| Year Built: | 1973 |
| Property Taxes: | $11,224 |
| Days On Market: | 1594 |
| Lot Size: | 0,21 |
Description
What a great opportunity to own this beautiful, updated, expanded ranch with an addition in highly-sought-after Strathmore in Buffalo Grove!! This lovely home has a total of four bedrooms and three full bathrooms. A fabulous addition was added to the home that includes a bonus oversized laundry room and a lovely 3-season room to enjoy! WAY too many updates and features to list including newer roof, newer new AC and furnace, custom built fireplace, and much more! Light-and-bright kitchen with newer stainless steel appliances, newer cabinets, gorgeous granite counters, custom tile backsplash, plus a large eating area with sliders leading to the awesome 3-season room...WOW! Spacious primary suite with two closets and a full bathroom! Terrific finished basement has a huge rec room plus a very useful bedroom and full bath! For your added convenience, there is a two car, attached garage with bonus storage plus an updated concrete driveway. Great fenced yard with brick paver patio and large shed that will remain with this awesome property! Wonderful neighborhood close to shopping, train station, parks, restaurants, fitness center, schools and more! Award-winning District 96 and Stevenson High School! Better hurry...updated and expanded homes like this one with so much to offer don't come often!
Property Specifics
| Single Family | |
| — | |
| Ranch | |
| 1973 | |
| Partial | |
| BUCKINGHAM | |
| No | |
| 0.21 |
| Lake | |
| Strathmore | |
| 0 / Not Applicable | |
| None | |
| Public | |
| Public Sewer | |
| 11251326 | |
| 15322010160000 |
Nearby Schools
| NAME: | DISTRICT: | DISTANCE: | |
|---|---|---|---|
|
Grade School
Ivy Hall Elementary School |
96 | — | |
|
Middle School
Twin Groves Middle School |
96 | Not in DB | |
|
High School
Adlai E Stevenson High School |
125 | Not in DB | |
Property History
| DATE: | EVENT: | PRICE: | SOURCE: |
|---|---|---|---|
| 22 Nov, 2021 | Sold | $405,000 | MRED MLS |
| 24 Oct, 2021 | Under contract | $419,000 | MRED MLS |
| 20 Oct, 2021 | Listed for sale | $419,000 | MRED MLS |
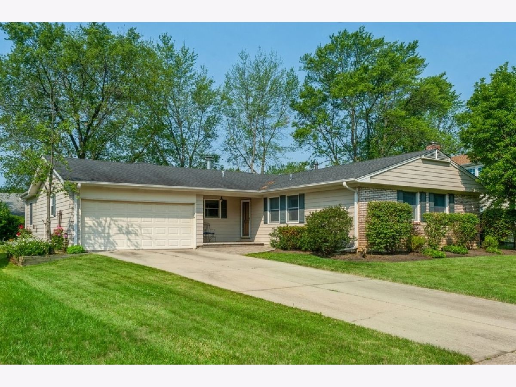
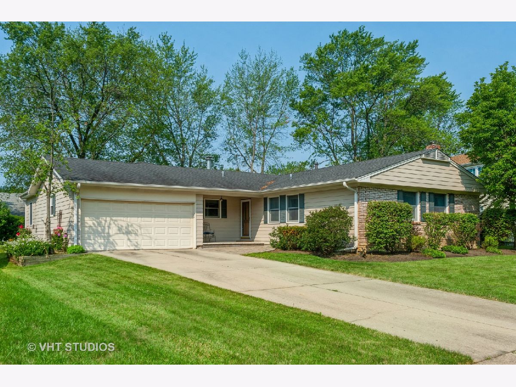
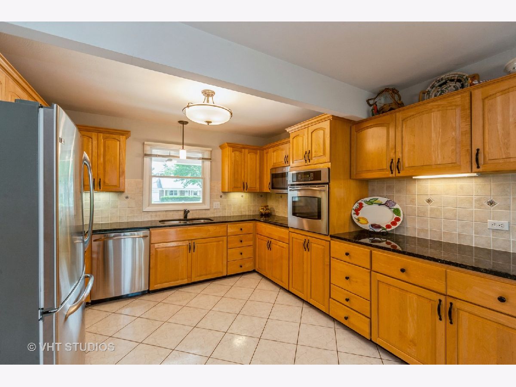
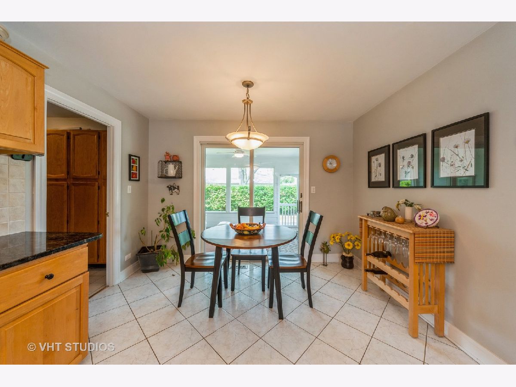
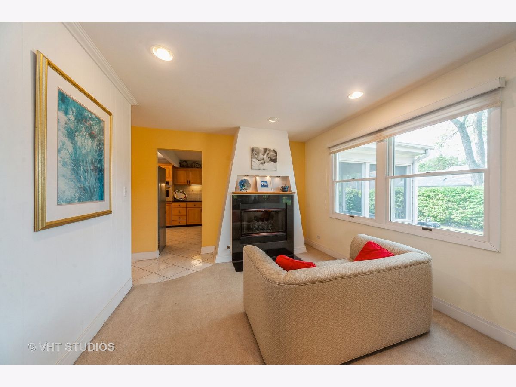
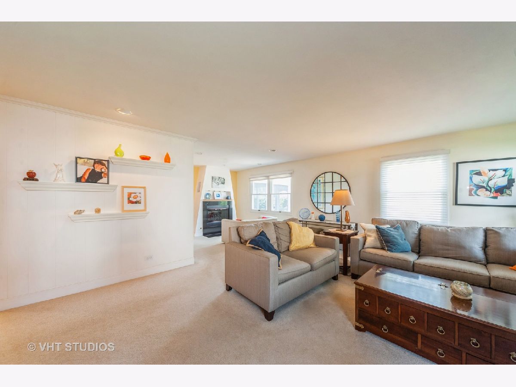
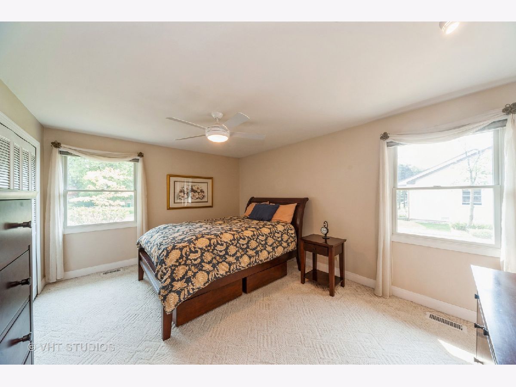
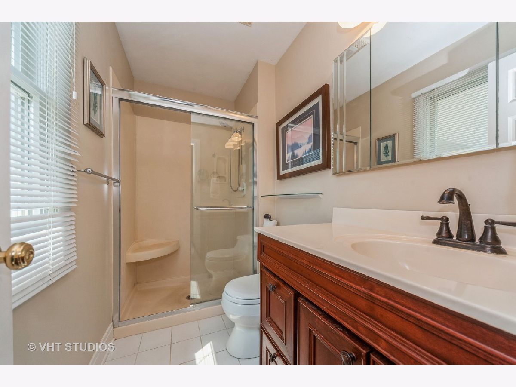
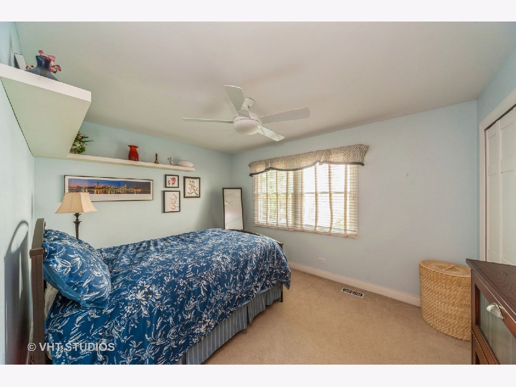
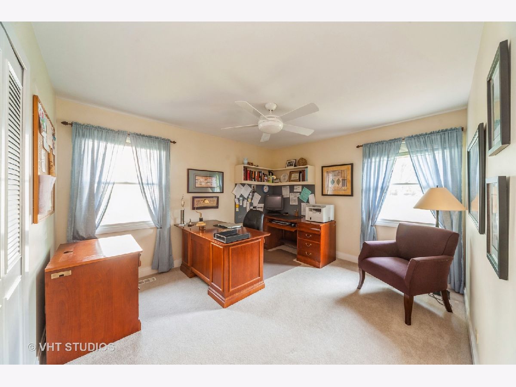
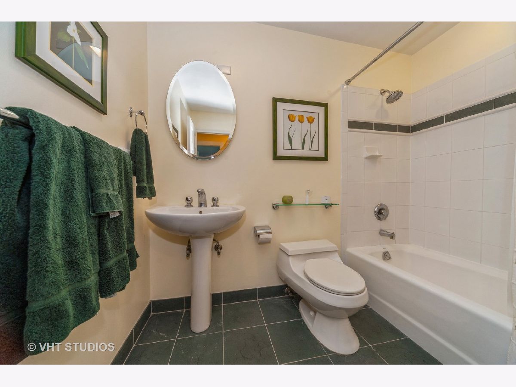
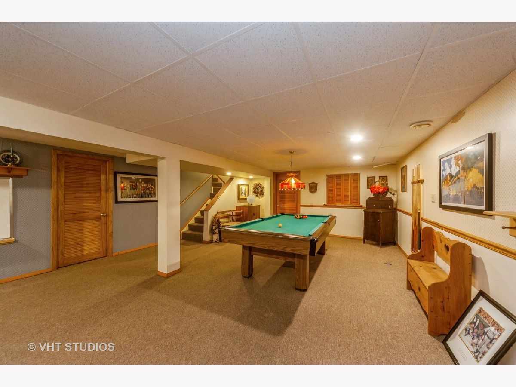
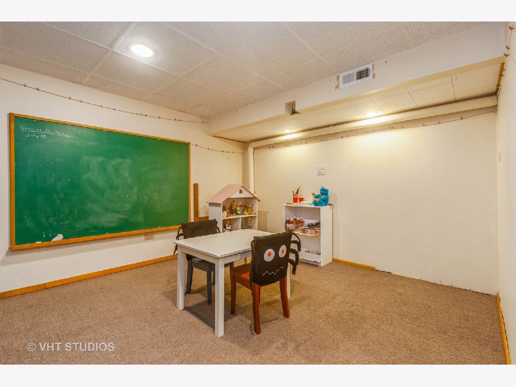
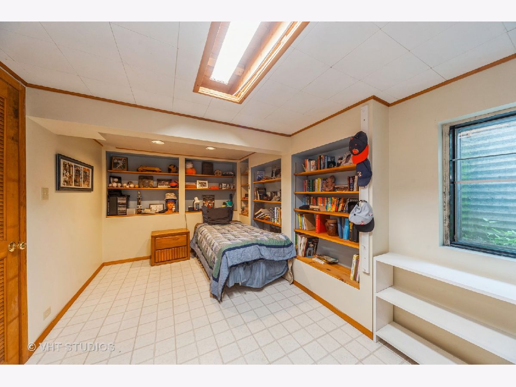
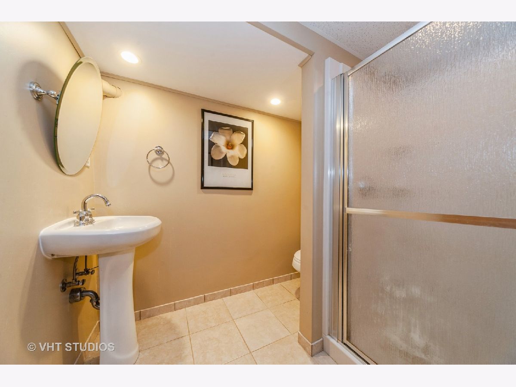
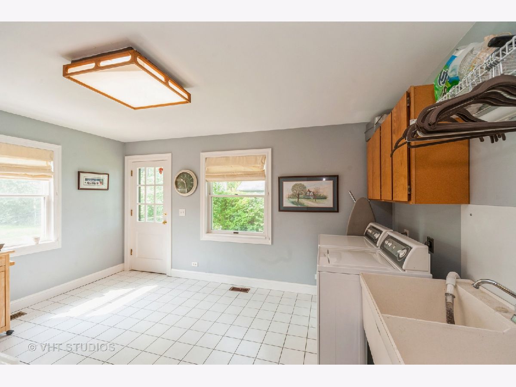
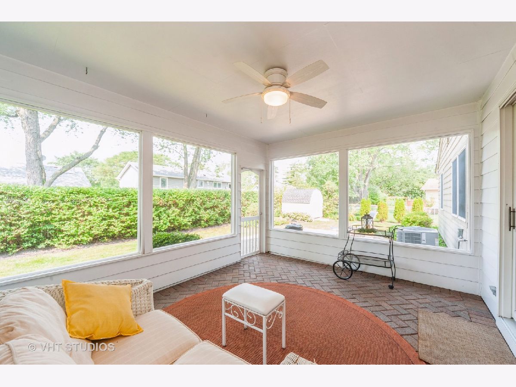
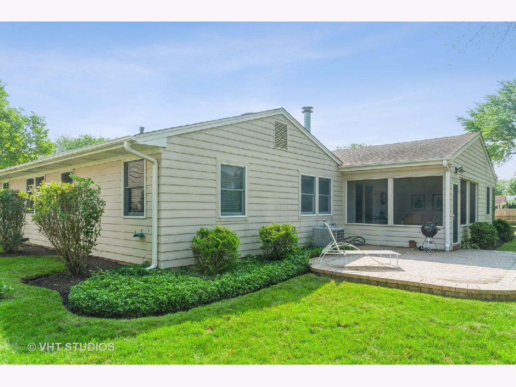
Room Specifics
Total Bedrooms: 4
Bedrooms Above Ground: 3
Bedrooms Below Ground: 1
Dimensions: —
Floor Type: Carpet
Dimensions: —
Floor Type: Carpet
Dimensions: —
Floor Type: Carpet
Full Bathrooms: 3
Bathroom Amenities: —
Bathroom in Basement: 1
Rooms: Sun Room,Foyer,Storage,Mud Room
Basement Description: Finished
Other Specifics
| 2 | |
| Concrete Perimeter | |
| Concrete | |
| Patio, Screened Patio, Storms/Screens | |
| Fenced Yard | |
| 84 X 125 | |
| — | |
| Full | |
| First Floor Bedroom, In-Law Arrangement, First Floor Laundry, First Floor Full Bath, Built-in Features, Open Floorplan, Dining Combo, Drapes/Blinds, Granite Counters | |
| — | |
| Not in DB | |
| Park, Curbs, Sidewalks, Street Lights, Street Paved | |
| — | |
| — | |
| Gas Starter |
Tax History
| Year | Property Taxes |
|---|---|
| 2021 | $11,224 |
Contact Agent
Nearby Similar Homes
Nearby Sold Comparables
Contact Agent
Listing Provided By
@properties








