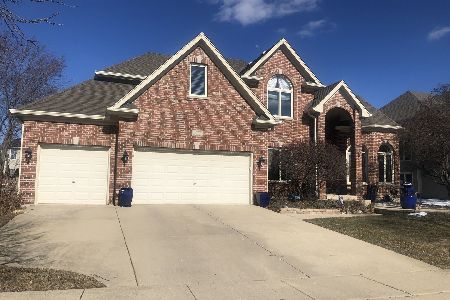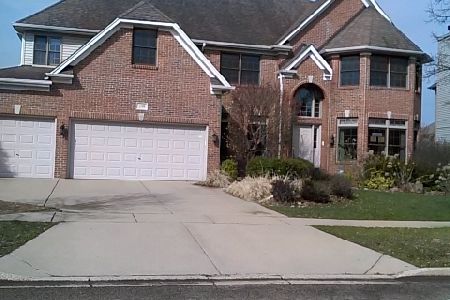761 Thornwood Drive, South Elgin, Illinois 60177
$465,000
|
Sold
|
|
| Status: | Closed |
| Sqft: | 3,000 |
| Cost/Sqft: | $156 |
| Beds: | 4 |
| Baths: | 4 |
| Year Built: | 2001 |
| Property Taxes: | $12,707 |
| Days On Market: | 1643 |
| Lot Size: | 0,24 |
Description
This Beautiful house has so much to offer. Brand New Roof, Siding, and Furnace! This Home has an Open Floor Plan, Stone Fireplace, Custom Bookshelves, Wet Bar, Gourmet Chefs Kitchen with Island, SS Appliances, Newer Dishwasher, First Floor Den with French Doors. Luxury Master Suite with Ultra Bath and Spa Tub. Spectacular Full Finished Basement with Pub Style Bar, Full Bathroom, and 5th Bedroom or Office. Backyard offers Brick Patio with Fenced in Yard. 3 Car Garage! Park Across the Street. Pool/Clubhouse Community.
Property Specifics
| Single Family | |
| — | |
| — | |
| 2001 | |
| Full | |
| — | |
| No | |
| 0.24 |
| Kane | |
| — | |
| 130 / Quarterly | |
| Insurance,Clubhouse,Exercise Facilities,Pool | |
| Public | |
| Public Sewer | |
| 11204419 | |
| 0905332007 |
Property History
| DATE: | EVENT: | PRICE: | SOURCE: |
|---|---|---|---|
| 24 Jan, 2017 | Under contract | $0 | MRED MLS |
| 14 Dec, 2016 | Listed for sale | $0 | MRED MLS |
| 9 Aug, 2018 | Under contract | $0 | MRED MLS |
| 13 Jul, 2018 | Listed for sale | $0 | MRED MLS |
| 30 Nov, 2021 | Sold | $465,000 | MRED MLS |
| 15 Oct, 2021 | Under contract | $469,000 | MRED MLS |
| — | Last price change | $479,900 | MRED MLS |
| 30 Aug, 2021 | Listed for sale | $499,000 | MRED MLS |
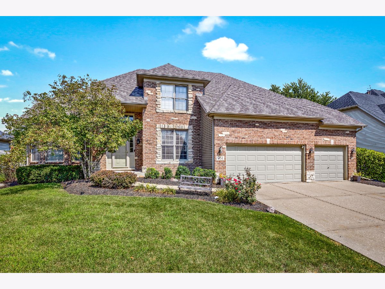
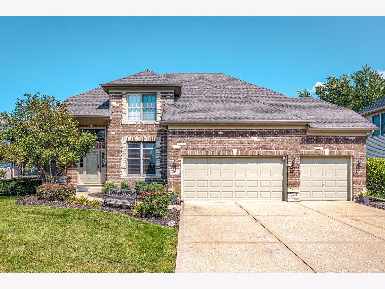
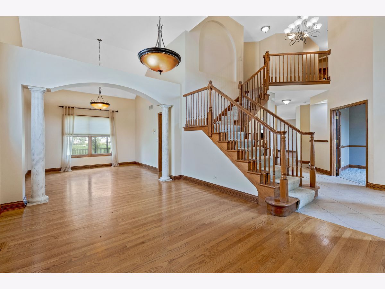
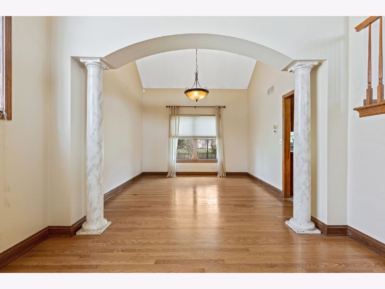
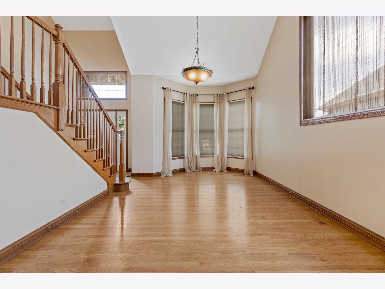
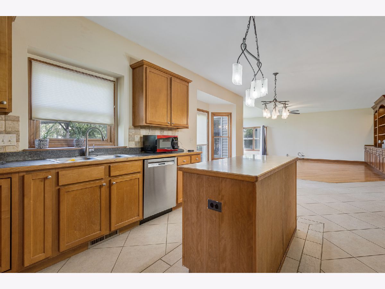
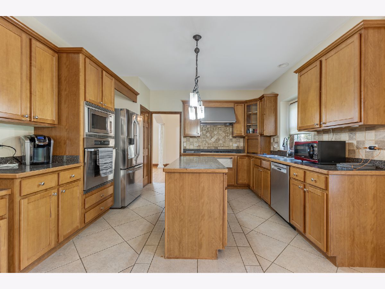
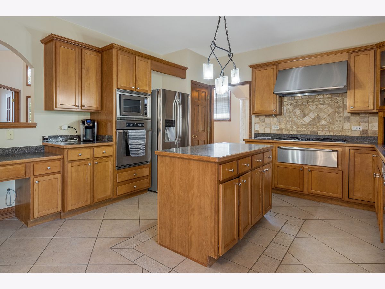
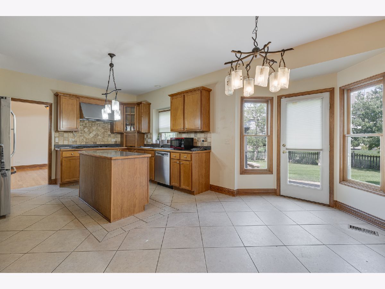
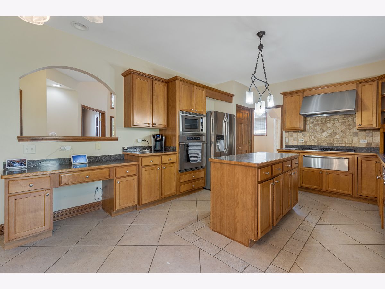
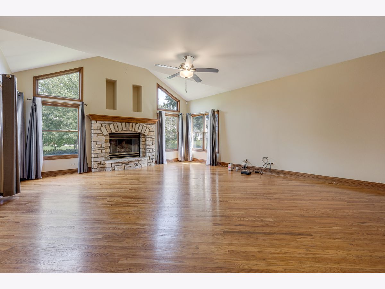
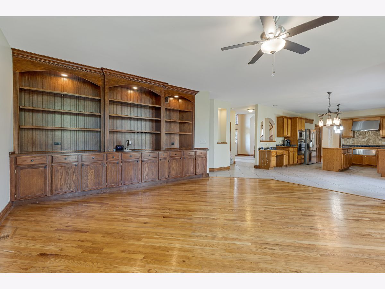
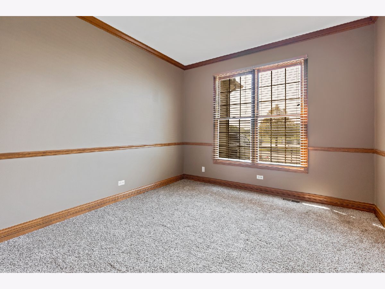
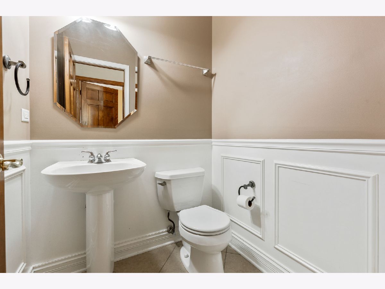
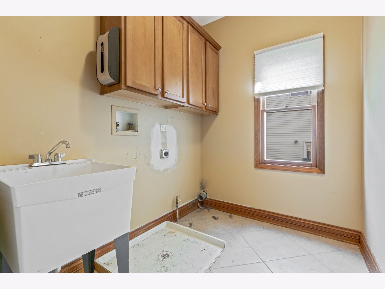
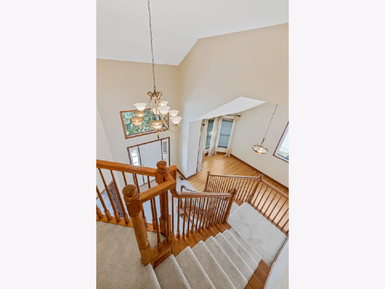
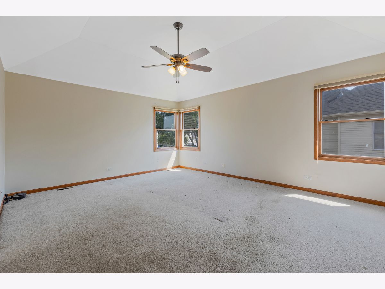
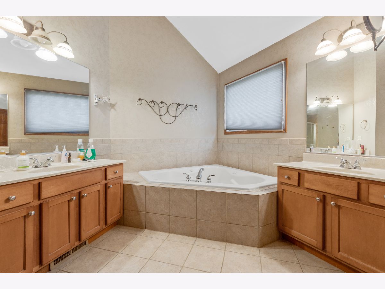
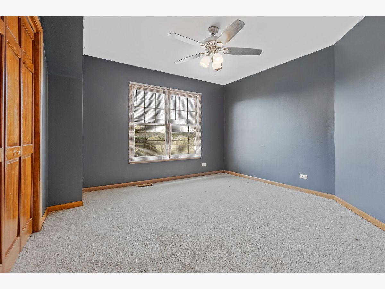
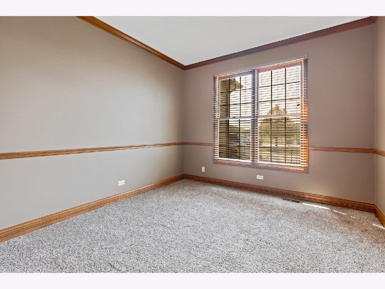
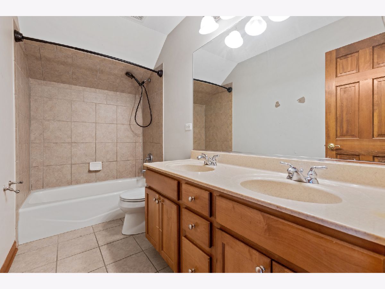
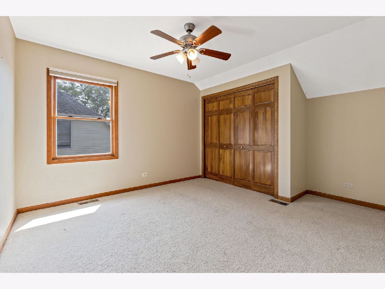
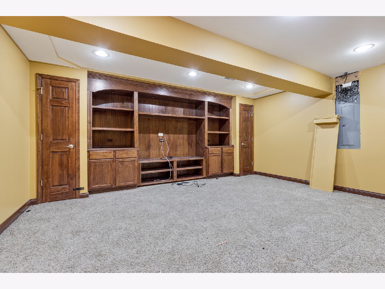
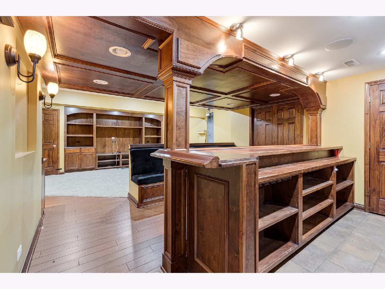
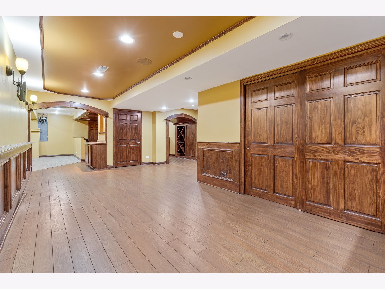
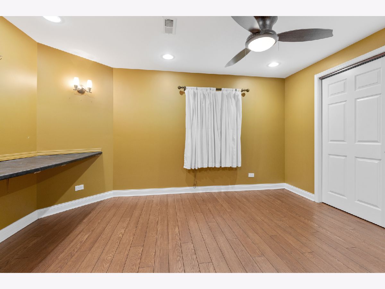
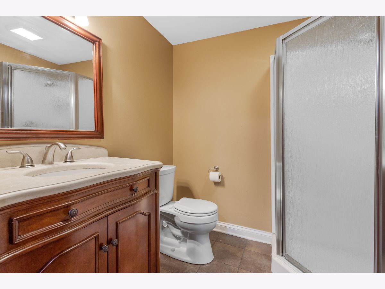
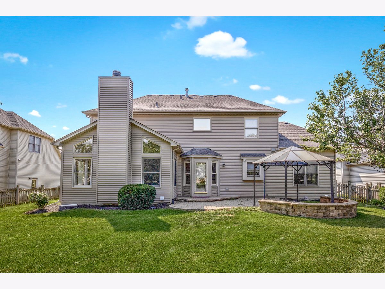
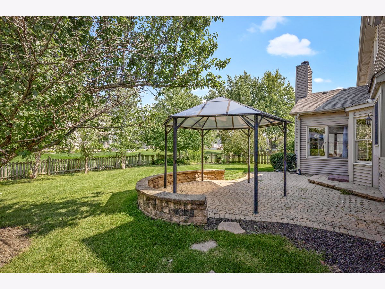
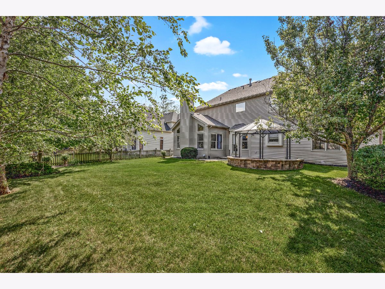
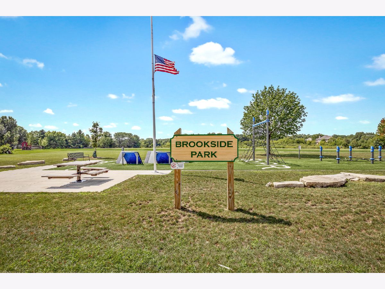
Room Specifics
Total Bedrooms: 5
Bedrooms Above Ground: 4
Bedrooms Below Ground: 1
Dimensions: —
Floor Type: —
Dimensions: —
Floor Type: —
Dimensions: —
Floor Type: —
Dimensions: —
Floor Type: —
Full Bathrooms: 4
Bathroom Amenities: —
Bathroom in Basement: 1
Rooms: Den,Bedroom 5,Recreation Room,Theatre Room
Basement Description: Finished
Other Specifics
| 3 | |
| — | |
| — | |
| — | |
| — | |
| 85X125 | |
| — | |
| Full | |
| — | |
| — | |
| Not in DB | |
| — | |
| — | |
| — | |
| — |
Tax History
| Year | Property Taxes |
|---|---|
| 2021 | $12,707 |
Contact Agent
Nearby Similar Homes
Nearby Sold Comparables
Contact Agent
Listing Provided By
Associates Realty







