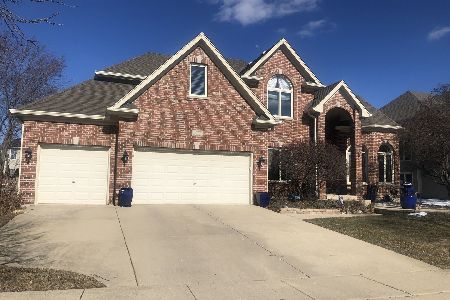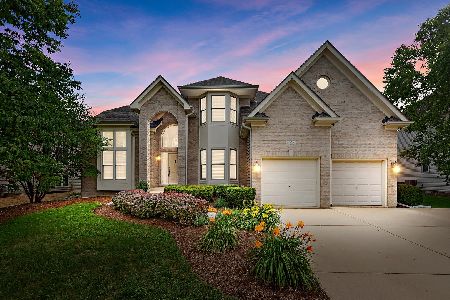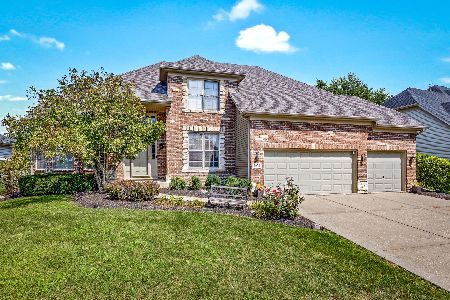777 Thornwood Drive, South Elgin, Illinois 60177
$430,000
|
Sold
|
|
| Status: | Closed |
| Sqft: | 3,450 |
| Cost/Sqft: | $129 |
| Beds: | 5 |
| Baths: | 3 |
| Year Built: | 2004 |
| Property Taxes: | $12,923 |
| Days On Market: | 3105 |
| Lot Size: | 0,25 |
Description
Welcome to Thornwood ! South Elgin's Premier Community. Enjoy St. Charles Schools & Park District, in addition the On-Site Clubhouse including Pool, Tennis, Basketball & Volleyball Courts. This Sterling Built, 3,500 sq. ft. Beauty, has an Open Concept Floorplan with 5 Full Bedrooms (one on the first floor, currently a Den) Over-sized Family Room w/ Fireplace, Gourmet Chefs Kitchen with Stainless Steel Appliances. Don't miss the huge Walk In Pantry w/ Planning Desk. Formal Dining and Living Room, with Turret & Vaulted Ceilings. Custom Mill / Woodworking / Trim, including Transom Windows Thru-Out. Plantation Shutters Too. Massive Master Suite with Sitting Room & Ultra Bath includes over-sized Soaker Tub, Separate Shower, Vaulted Ceilings & Skylight. Full Basement includes Bath Rough In. Private interior Lot Location, with Fully Fenced Yard. Brick Paver Patio, plus Paver Entry Way. Schedule you private viewing today.
Property Specifics
| Single Family | |
| — | |
| — | |
| 2004 | |
| Full | |
| — | |
| No | |
| 0.25 |
| Kane | |
| Thornwood | |
| 117 / Quarterly | |
| Clubhouse,Pool | |
| Public | |
| Public Sewer, Sewer-Storm | |
| 09734576 | |
| 0905332009 |
Nearby Schools
| NAME: | DISTRICT: | DISTANCE: | |
|---|---|---|---|
|
High School
St Charles North High School |
303 | Not in DB | |
Property History
| DATE: | EVENT: | PRICE: | SOURCE: |
|---|---|---|---|
| 21 May, 2018 | Sold | $430,000 | MRED MLS |
| 26 Mar, 2018 | Under contract | $445,000 | MRED MLS |
| — | Last price change | $449,000 | MRED MLS |
| 29 Aug, 2017 | Listed for sale | $449,000 | MRED MLS |
| 7 Jun, 2022 | Sold | $515,000 | MRED MLS |
| 25 Mar, 2022 | Under contract | $500,000 | MRED MLS |
| 25 Mar, 2022 | Listed for sale | $500,000 | MRED MLS |
Room Specifics
Total Bedrooms: 5
Bedrooms Above Ground: 5
Bedrooms Below Ground: 0
Dimensions: —
Floor Type: Carpet
Dimensions: —
Floor Type: Carpet
Dimensions: —
Floor Type: Carpet
Dimensions: —
Floor Type: —
Full Bathrooms: 3
Bathroom Amenities: —
Bathroom in Basement: 0
Rooms: Bedroom 5,Sitting Room,Pantry
Basement Description: Unfinished,Bathroom Rough-In
Other Specifics
| 3 | |
| — | |
| — | |
| Patio, Brick Paver Patio | |
| — | |
| 80 X 135 | |
| — | |
| Full | |
| Vaulted/Cathedral Ceilings, Skylight(s), Hardwood Floors, First Floor Bedroom, First Floor Laundry | |
| Double Oven, Microwave, Dishwasher, High End Refrigerator, Washer, Dryer, Stainless Steel Appliance(s), Cooktop, Range Hood | |
| Not in DB | |
| — | |
| — | |
| — | |
| — |
Tax History
| Year | Property Taxes |
|---|---|
| 2018 | $12,923 |
| 2022 | $11,901 |
Contact Agent
Nearby Similar Homes
Nearby Sold Comparables
Contact Agent
Listing Provided By
Providence Residential Brokerage LLC











