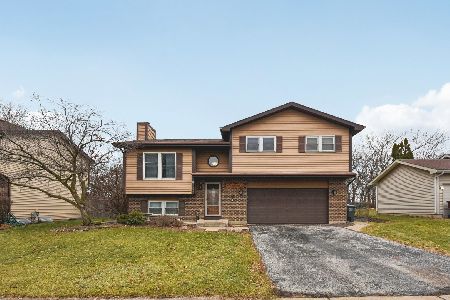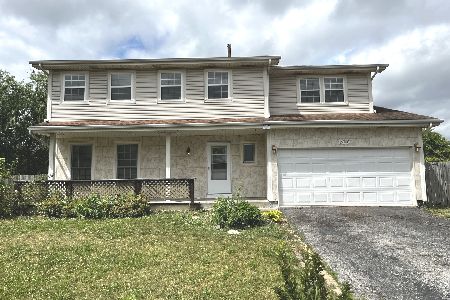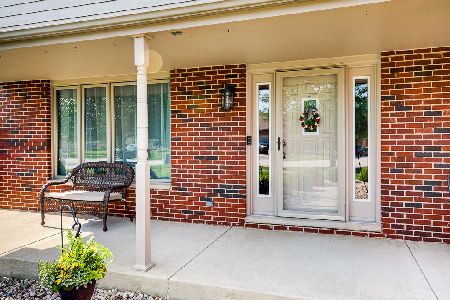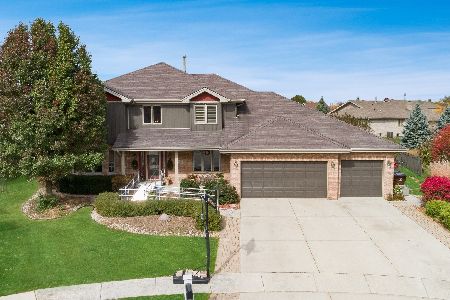7625 Bayfield Drive, Tinley Park, Illinois 60487
$540,000
|
Sold
|
|
| Status: | Closed |
| Sqft: | 5,315 |
| Cost/Sqft: | $99 |
| Beds: | 3 |
| Baths: | 4 |
| Year Built: | 2004 |
| Property Taxes: | $15,297 |
| Days On Market: | 656 |
| Lot Size: | 0,50 |
Description
Exquisite 5-Bedroom Dream Home with Waterfront Views. Step into the grandeur of modern living with this majestic Boyne model, a stunning 5-bedroom, 3.5-bathroom, 3-step ranch home nestled on a private half-acre cul-de-sac lot. This expansive property offers over 5200 sq ft of beautifully finished living space designed for comfort and luxury. The heart of this home features a breathtaking living room with soaring ceilings adorned with exposed wooden beams and a floor-to-ceiling brick double-sided fireplace that adds a touch of warmth and sophistication. A unique solid oak spiral staircase leads to a private loft, equipped with two skylights, offering a serene retreat filled with natural light. Entertain in style with a chef's dream kitchen, boasting state-of-the-art stainless steel appliances, granite countertops, ample cabinetry, and a large center island. The formal dining area is perfect for intimate dinners or grand gatherings, while the original floor plan includes a fully insulated four-season room with wall-to-wall windows, offering mesmerizing views of the water and lush surroundings. Relax in the spa-like master bath featuring a whirlpool tub, separate shower, and double sinks, all designed to provide a tranquil escape from the everyday. The fully finished basement is a hub of entertainment with a section designed for a custom bar to be placed, a specially designed existing workout area, and an updated full bathroom with a walk-in shower, ensuring every inch of this home is both functional and luxurious. Step outside to a beautifully crafted brick paver patio, ideal for outdoor gatherings, and enjoy the unparalleled backdrop of the lake and walking paths that this premiere lot offers. With features like main-level laundry, a mud room, and a three-car attached garage, every aspect of this home speaks to its thoughtful design and modern aesthetic function. This property is not just a home; it's a lifestyle waiting to be embraced. Experience the blend of luxury, comfort, and style at every turn in this one-of-a-kind residence. Welcome to your dream home!
Property Specifics
| Single Family | |
| — | |
| — | |
| 2004 | |
| — | |
| MAJESTIC BOYNE | |
| Yes | |
| 0.5 |
| Will | |
| Brookside Glen | |
| 25 / Annual | |
| — | |
| — | |
| — | |
| 12032574 | |
| 1909121070320000 |
Property History
| DATE: | EVENT: | PRICE: | SOURCE: |
|---|---|---|---|
| 7 Jun, 2024 | Sold | $540,000 | MRED MLS |
| 28 Apr, 2024 | Under contract | $525,000 | MRED MLS |
| 24 Apr, 2024 | Listed for sale | $525,000 | MRED MLS |
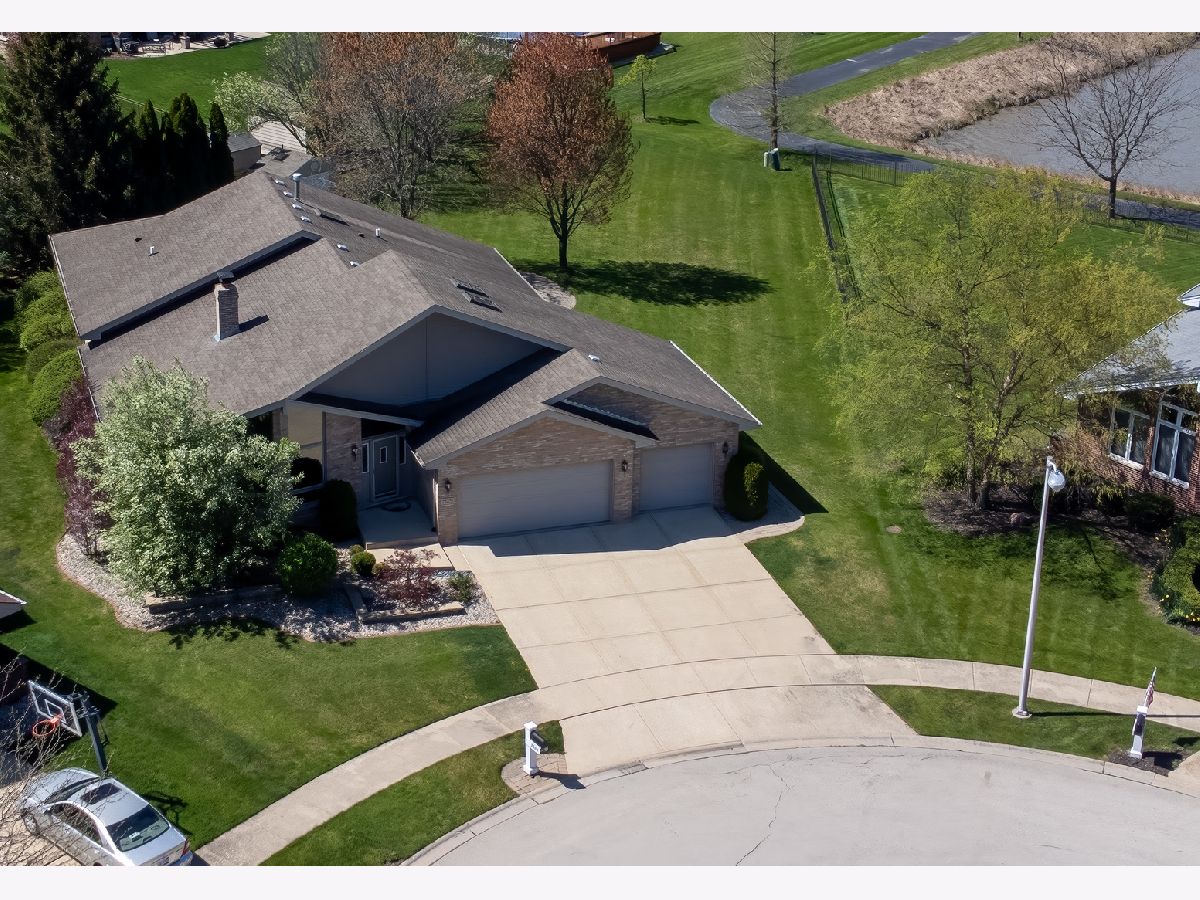



































Room Specifics
Total Bedrooms: 5
Bedrooms Above Ground: 3
Bedrooms Below Ground: 2
Dimensions: —
Floor Type: —
Dimensions: —
Floor Type: —
Dimensions: —
Floor Type: —
Dimensions: —
Floor Type: —
Full Bathrooms: 4
Bathroom Amenities: Whirlpool,Separate Shower,Double Sink
Bathroom in Basement: 1
Rooms: —
Basement Description: Finished,Rec/Family Area,Storage Space
Other Specifics
| 3 | |
| — | |
| — | |
| — | |
| — | |
| 21711 | |
| — | |
| — | |
| — | |
| — | |
| Not in DB | |
| — | |
| — | |
| — | |
| — |
Tax History
| Year | Property Taxes |
|---|---|
| 2024 | $15,297 |
Contact Agent
Nearby Similar Homes
Nearby Sold Comparables
Contact Agent
Listing Provided By
eXp Realty, LLC

