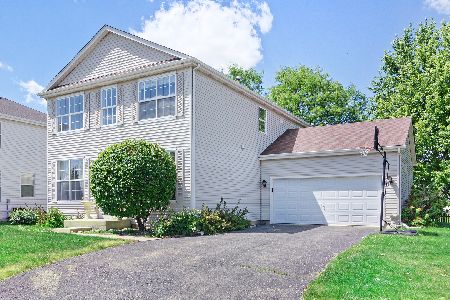762 Westridge Drive, Aurora, Illinois 60504
$205,000
|
Sold
|
|
| Status: | Closed |
| Sqft: | 1,882 |
| Cost/Sqft: | $112 |
| Beds: | 2 |
| Baths: | 2 |
| Year Built: | 2003 |
| Property Taxes: | $3,834 |
| Days On Market: | 2465 |
| Lot Size: | 0,18 |
Description
METICULOUSLY MAINTAINED ORIGINAL OWNER HOME. 2 bedrooms + loft & 1 1/2 baths. Bonus 2 car garage with cabinet storage. Foyer opens to 2 story living room combined with dining room. Large coat closet and additional storage under the stairs. Extra windows for lots of natural light in the living room. Kitchen with wood laminate floors, oak cabinets, newer refrigerator & oven, double sink w/disposal, microwave, dishwasher, eating area, sliding door to the patio & open concept to family room. Large family room that leads to the mud/laundry room & 2 car garage. Newer hot water heater 2016. Master bedroom has walk-in closet & ceiling fan. Shared full bathroom w/newer tile flr. Loft currently used as an office, could be converted to bdrm if desired by new owner. Private backyard w/patio & arborvitaes for screening. 2 minute walk to the park w/walking trails. Also, close to Waubonsie Lake. 10 minutes to both Metra train stations, downtown Aurora and RT59. Close to shopping and dining as well.
Property Specifics
| Single Family | |
| — | |
| Traditional | |
| 2003 | |
| None | |
| — | |
| No | |
| 0.18 |
| Kane | |
| Oakhurst Meadows | |
| 217 / Annual | |
| None | |
| Public | |
| Public Sewer | |
| 10351420 | |
| 1525477001 |
Nearby Schools
| NAME: | DISTRICT: | DISTANCE: | |
|---|---|---|---|
|
Grade School
Olney C Allen Elementary School |
131 | — | |
|
Middle School
Henry W Cowherd Middle School |
131 | Not in DB | |
|
High School
East High School |
131 | Not in DB | |
Property History
| DATE: | EVENT: | PRICE: | SOURCE: |
|---|---|---|---|
| 30 May, 2019 | Sold | $205,000 | MRED MLS |
| 26 Apr, 2019 | Under contract | $209,900 | MRED MLS |
| 22 Apr, 2019 | Listed for sale | $209,900 | MRED MLS |
Room Specifics
Total Bedrooms: 2
Bedrooms Above Ground: 2
Bedrooms Below Ground: 0
Dimensions: —
Floor Type: Carpet
Full Bathrooms: 2
Bathroom Amenities: —
Bathroom in Basement: 0
Rooms: Loft
Basement Description: None
Other Specifics
| 2 | |
| Concrete Perimeter | |
| Asphalt | |
| Patio | |
| Landscaped,Mature Trees | |
| 68X118X65X116 | |
| Full | |
| Full | |
| Vaulted/Cathedral Ceilings, Wood Laminate Floors, First Floor Laundry, Walk-In Closet(s) | |
| Range, Microwave, Dishwasher, Refrigerator, Washer, Dryer, Disposal | |
| Not in DB | |
| Sidewalks, Street Lights, Street Paved | |
| — | |
| — | |
| — |
Tax History
| Year | Property Taxes |
|---|---|
| 2019 | $3,834 |
Contact Agent
Nearby Similar Homes
Nearby Sold Comparables
Contact Agent
Listing Provided By
RE/MAX Professionals Select










