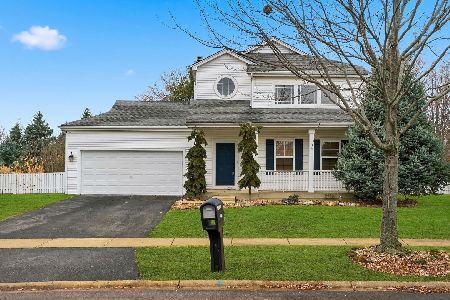769 Westridge Drive, Aurora, Illinois 60504
$275,000
|
Sold
|
|
| Status: | Closed |
| Sqft: | 3,094 |
| Cost/Sqft: | $87 |
| Beds: | 3 |
| Baths: | 3 |
| Year Built: | 2004 |
| Property Taxes: | $6,652 |
| Days On Market: | 1672 |
| Lot Size: | 0,19 |
Description
Best & Final Due tomorrow Wednesday, June 30th at 2 pm. Don't miss out on this opportunity to see this well-maintained home in east Aurora today! Nestled on an expansive lot, this two-story home proudly offers magnificent natural lighting, high ceilings, open concept living spaces, and a newly finished full basement! Take advantage of three generously sized bedrooms, plus a den perfect for your work from home space or first floor bedroom. The large, open kitchen features tons of cabinet storage, bountiful counter space, and modern stainless steel appliances. Enjoy conveniences like 2nd-floor laundry, an attached TWO car garage with plenty of easy storage. Recent updates include recess lighting in the basement, newer windows, and crown molding in the primary bedroom. This conveniently located home is only within walking distance to nearby parks, Fox Valley shopping, dining, and Route 34.
Property Specifics
| Single Family | |
| — | |
| American 4-Sq.,Contemporary | |
| 2004 | |
| Full | |
| — | |
| No | |
| 0.19 |
| Kane | |
| Natures Pointe | |
| 275 / Annual | |
| Other | |
| Lake Michigan | |
| Public Sewer | |
| 11133848 | |
| 1525429022 |
Nearby Schools
| NAME: | DISTRICT: | DISTANCE: | |
|---|---|---|---|
|
Grade School
Olney C Allen Elementary School |
131 | — | |
|
Middle School
Henry W Cowherd Middle School |
131 | Not in DB | |
|
High School
East High School |
131 | Not in DB | |
Property History
| DATE: | EVENT: | PRICE: | SOURCE: |
|---|---|---|---|
| 30 Aug, 2021 | Sold | $275,000 | MRED MLS |
| 2 Jul, 2021 | Under contract | $269,000 | MRED MLS |
| 23 Jun, 2021 | Listed for sale | $269,000 | MRED MLS |
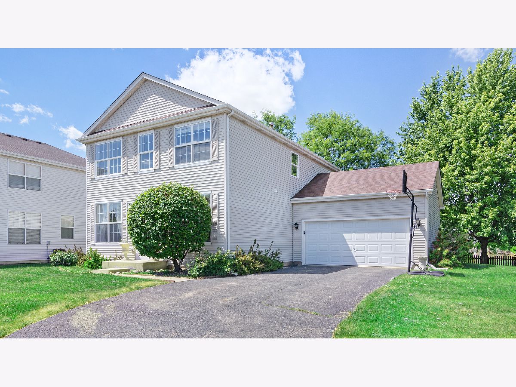
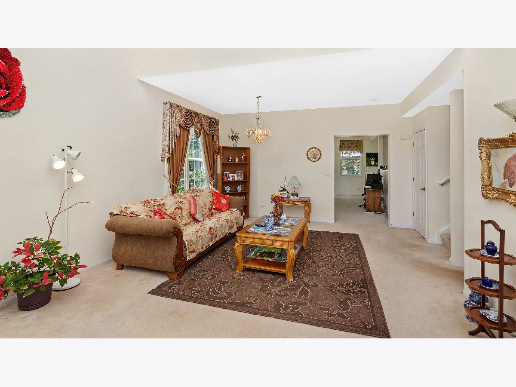
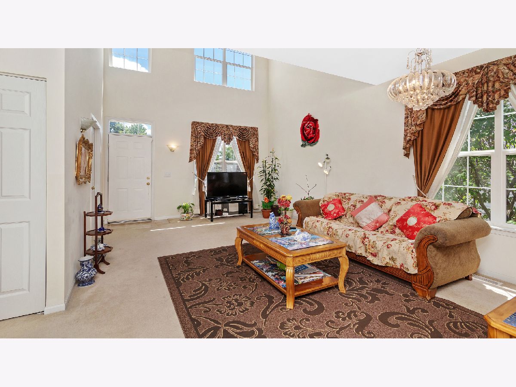
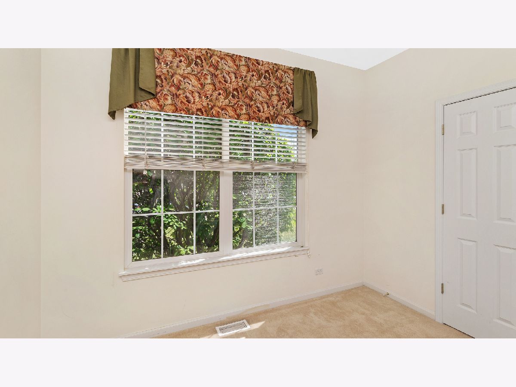
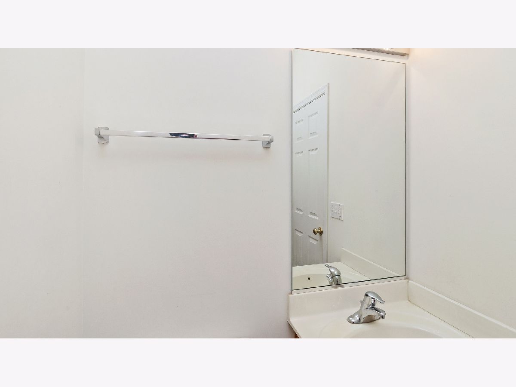

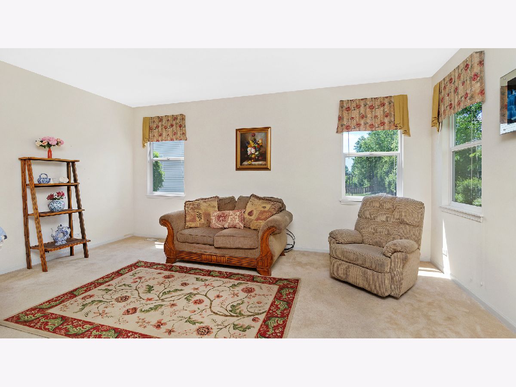
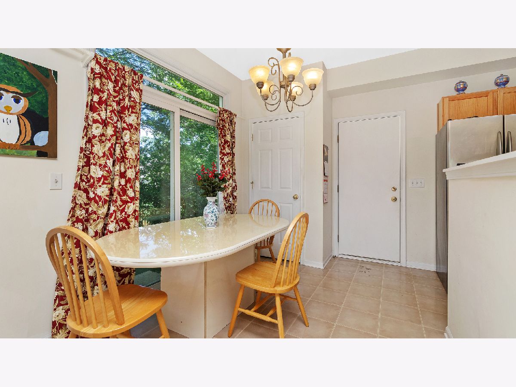
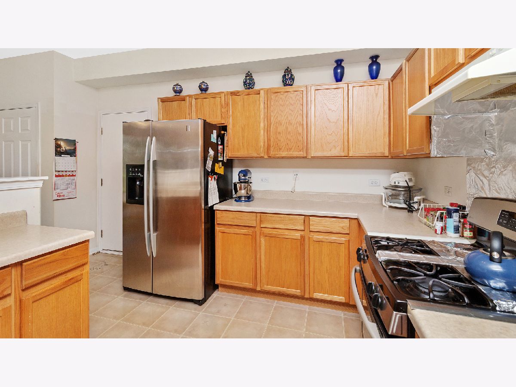
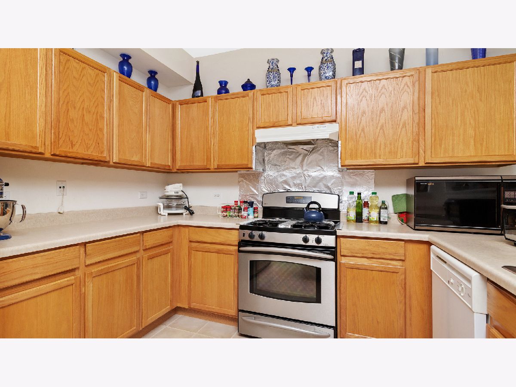
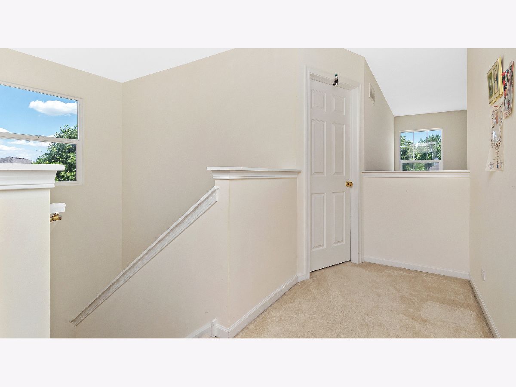

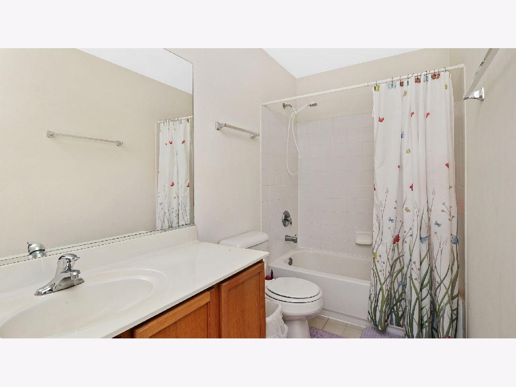
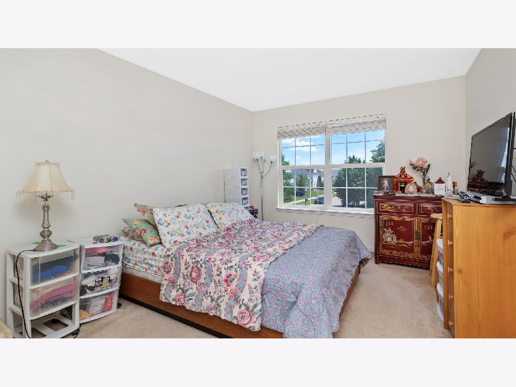
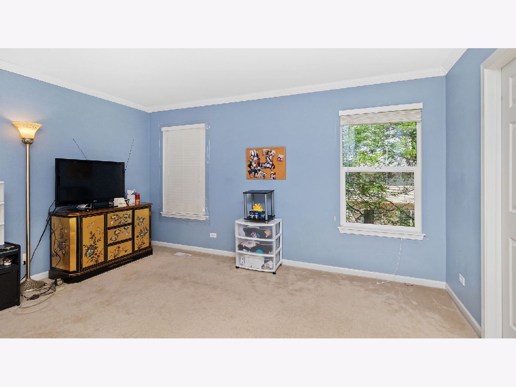
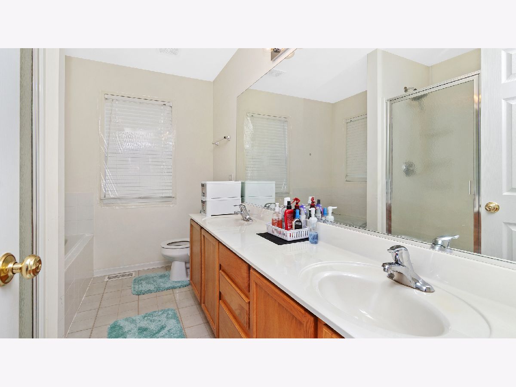
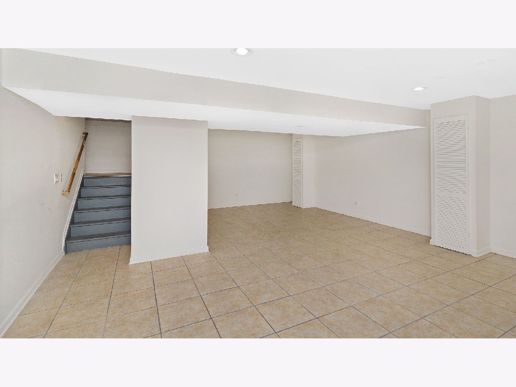
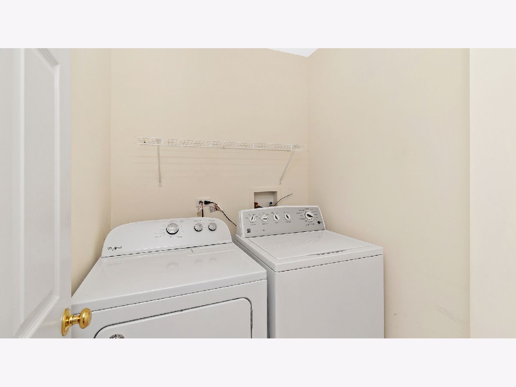
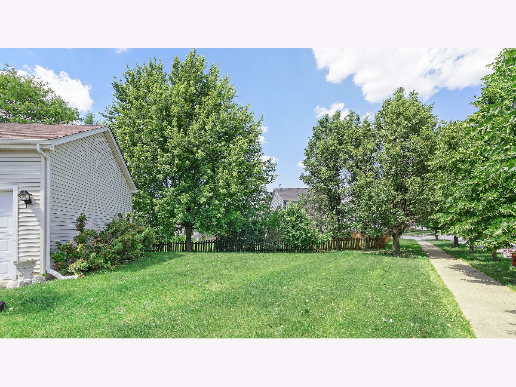
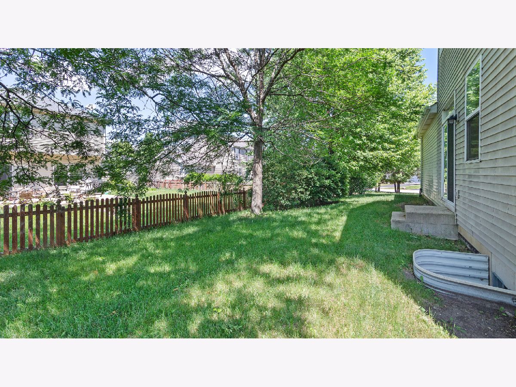
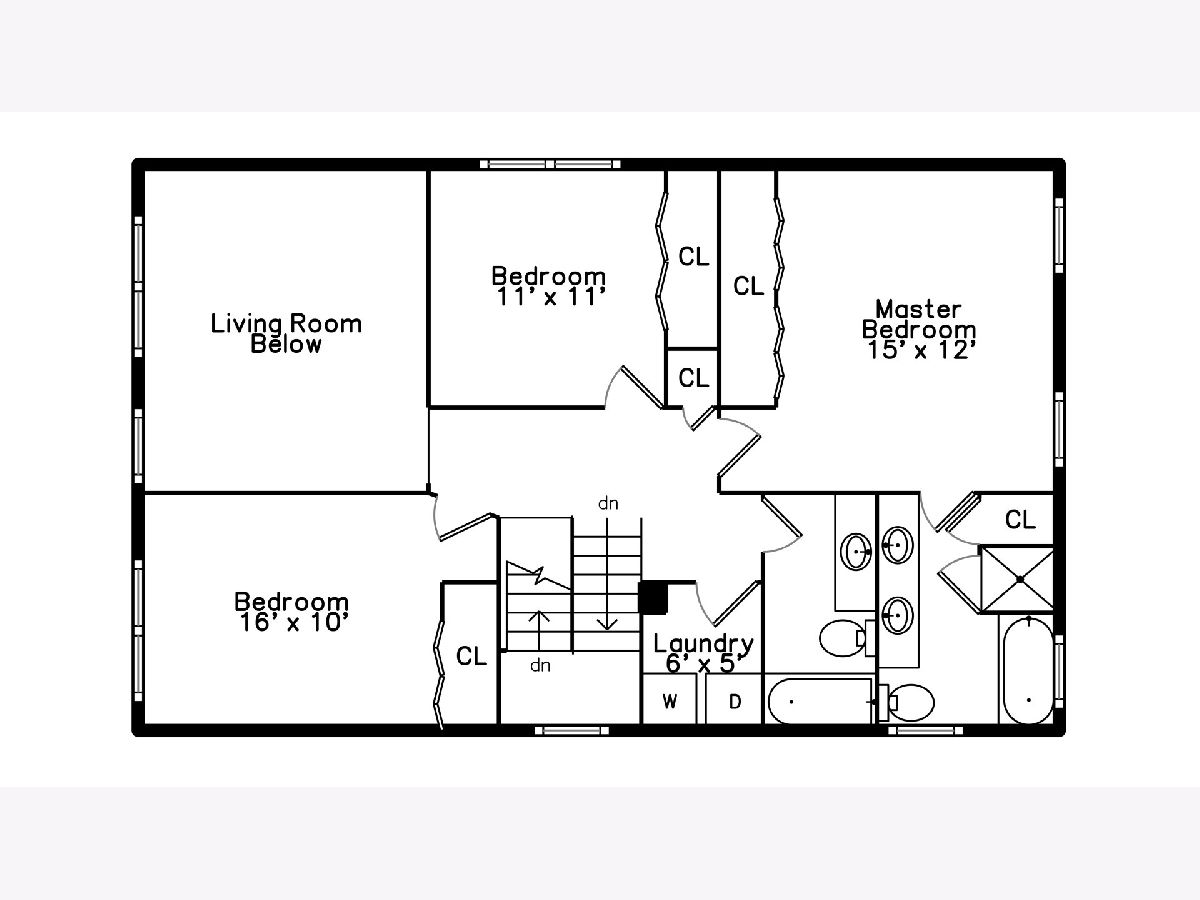
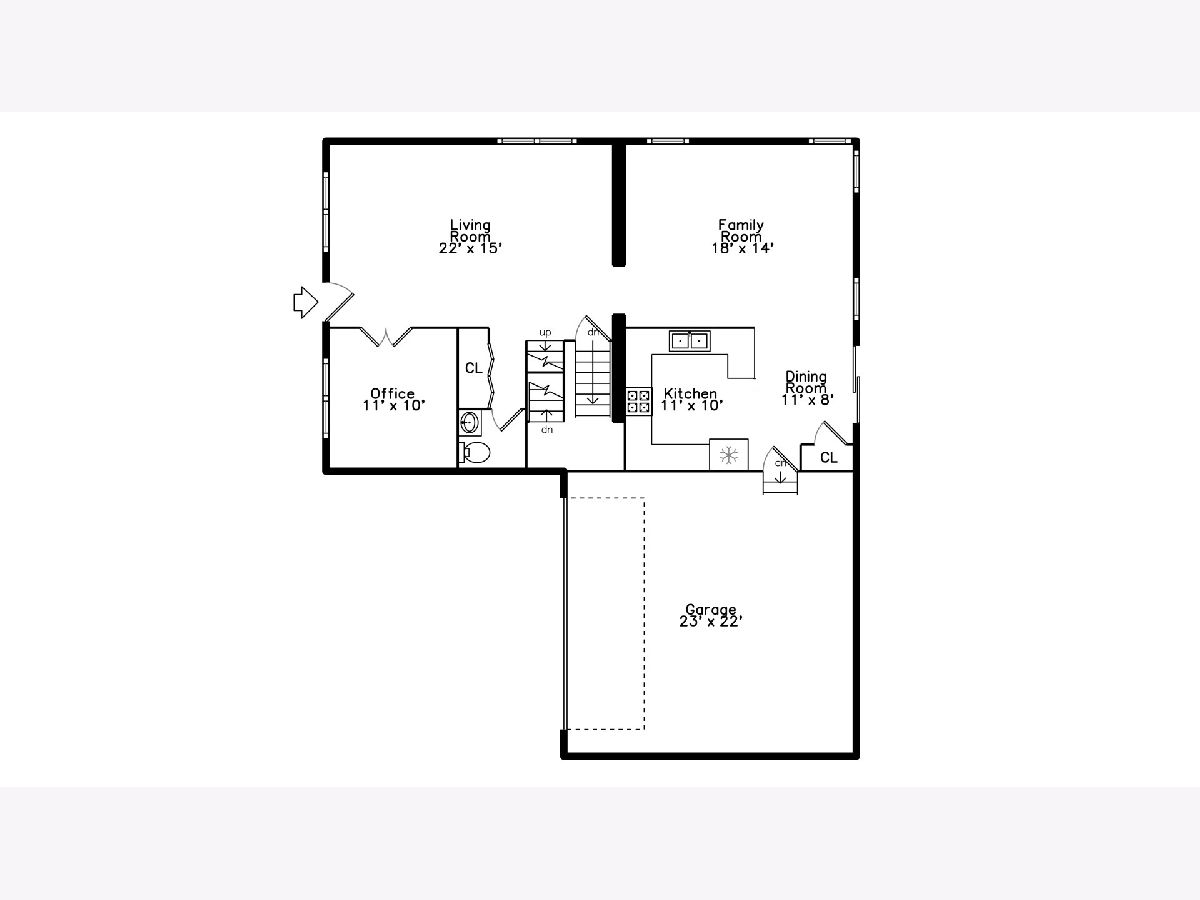

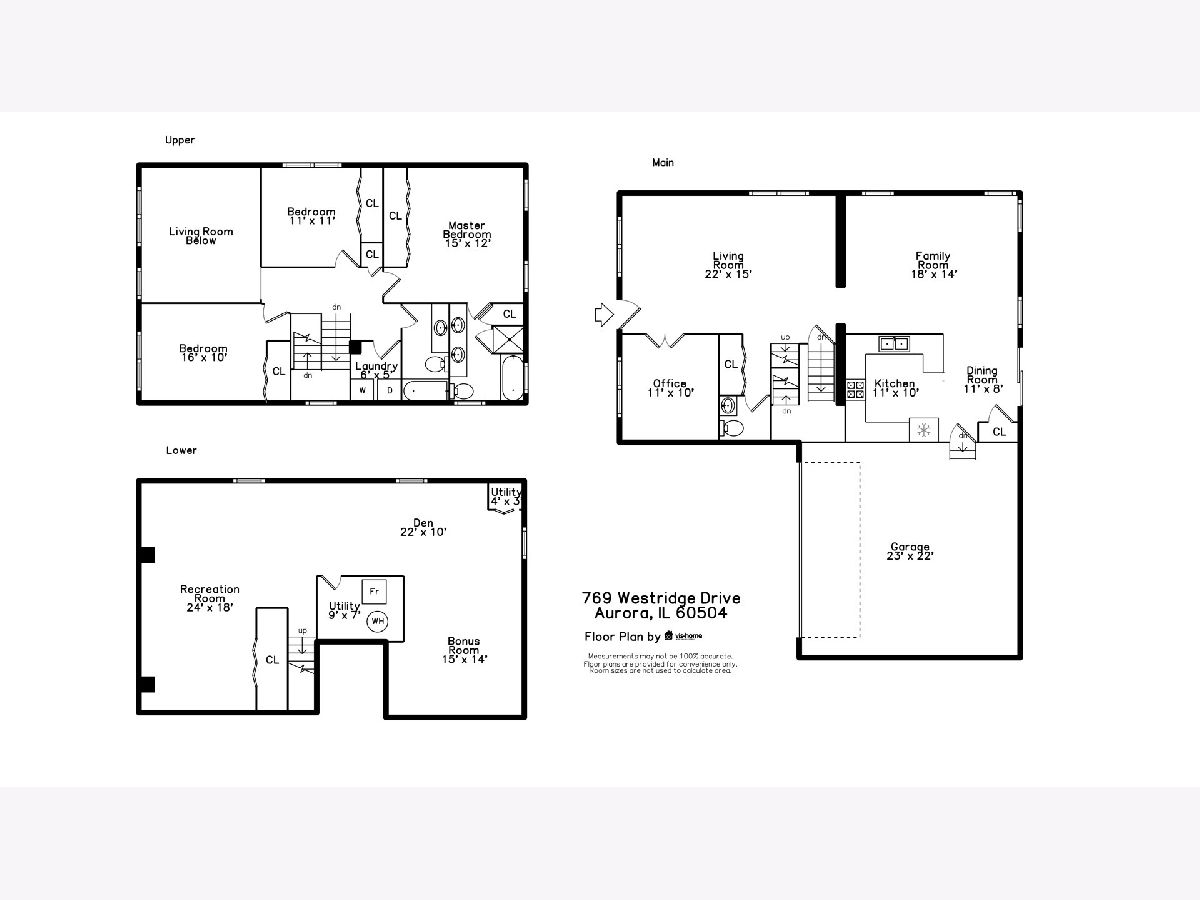
Room Specifics
Total Bedrooms: 3
Bedrooms Above Ground: 3
Bedrooms Below Ground: 0
Dimensions: —
Floor Type: Carpet
Dimensions: —
Floor Type: Carpet
Full Bathrooms: 3
Bathroom Amenities: Double Sink,Soaking Tub
Bathroom in Basement: 0
Rooms: Den
Basement Description: Finished
Other Specifics
| 2 | |
| Concrete Perimeter | |
| Asphalt | |
| — | |
| Irregular Lot | |
| 8090 | |
| Unfinished | |
| Full | |
| Vaulted/Cathedral Ceilings, Second Floor Laundry, Open Floorplan, Some Carpeting | |
| — | |
| Not in DB | |
| Sidewalks, Street Lights, Street Paved | |
| — | |
| — | |
| — |
Tax History
| Year | Property Taxes |
|---|---|
| 2021 | $6,652 |
Contact Agent
Nearby Similar Homes
Nearby Sold Comparables
Contact Agent
Listing Provided By
Berkshire Hathaway HomeServices Chicago




