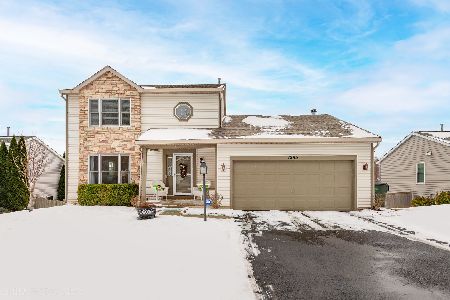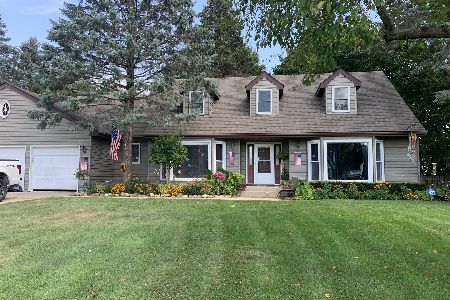7622 Monticello Way, Crystal Lake, Illinois 60014
$307,000
|
Sold
|
|
| Status: | Closed |
| Sqft: | 2,249 |
| Cost/Sqft: | $140 |
| Beds: | 3 |
| Baths: | 3 |
| Year Built: | 1984 |
| Property Taxes: | $8,960 |
| Days On Market: | 1996 |
| Lot Size: | 1,03 |
Description
Looking for your own private oasis that gives you quiet and privacy, but is still near everything?? Well, stop the car here for this amazing home that sits on beautiful acre lot! This lovely 3 bedrooms and 2.5 baths and is situated in the sought after, and rarely available, Monticello subdivision! If first impressions are everything, you will be impressed with the lovely curb appeal and freshly seal-coated circular driveway! The brick paver stoop and lovely front door welcome you in! You'll be mesmerized by the vaulted ceiling as soon as you walk in...which gives you airy space and an open feel! The Living Room is ready for reading and relaxing while you cozy up to the floor-to-ceiling brick fireplace! That same fireplace has a second side in the Family Room...which will be perfect for entertaining family and friends! A sliding glass door leads to a NEW deck which extends this entertaining space! The Dining Room is next to the kitchen and can host the most formal dinners or a casual night of cards! Lovely hardwood floors are sturdy and graceful! The kitchen has lovely oak cabinets and granite counters that is graced with ceramic tile floors and has enough space for a kitchen table! There's an office right off the kitchen that would make an AMAZING and enviable walk-in pantry! And the laundry room has plenty of room for folding tables or to hang wet clothes to dry (in case you aren't using the clothesline outside!)! The bedrooms are spacious with large closets. The Master Suite can easily fit a king size bed and dressers. It has large reach-in closets and a private Master Bath! The other bedrooms are freshly painted and the 2nd full bath has been updated with today's modern styles in mind! This home includes a HUGE basement that has tons of storage space and is awaiting your finishing touches and has untapped equity potential! **OUTSIDE** But, let's top all this off with an amazing back yard! There's a full acre to roam around in....play baseball in....hang your clothes on the clothesline! It's fully fenced, so the dogs can roam freely!! It overlooks lovely perennials that are easily maintained! We have to mention that it doesn't back to another home either! And then that NEW deck again....worth mentioning twice! All this makes an amazing extra entertaining space! The 3+++ car garage has extra room to store a lawnmower and your garden tools! All this is completed with lovely curb appeal! COME QUICKLY!
Property Specifics
| Single Family | |
| — | |
| Traditional | |
| 1984 | |
| Full | |
| 2 STORY | |
| No | |
| 1.03 |
| Mc Henry | |
| Abbey Ridge | |
| — / Not Applicable | |
| None | |
| Private Well | |
| Septic-Private | |
| 10845830 | |
| 1910428002 |
Nearby Schools
| NAME: | DISTRICT: | DISTANCE: | |
|---|---|---|---|
|
Grade School
Canterbury Elementary School |
47 | — | |
|
Middle School
Hannah Beardsley Middle School |
47 | Not in DB | |
|
High School
Prairie Ridge High School |
155 | Not in DB | |
Property History
| DATE: | EVENT: | PRICE: | SOURCE: |
|---|---|---|---|
| 23 Nov, 2020 | Sold | $307,000 | MRED MLS |
| 16 Oct, 2020 | Under contract | $314,900 | MRED MLS |
| 3 Sep, 2020 | Listed for sale | $314,900 | MRED MLS |

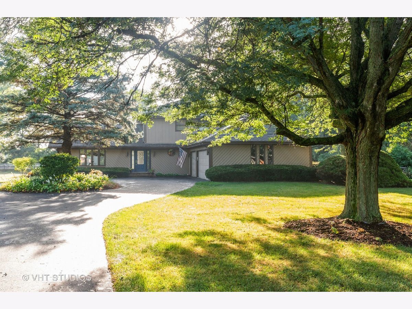
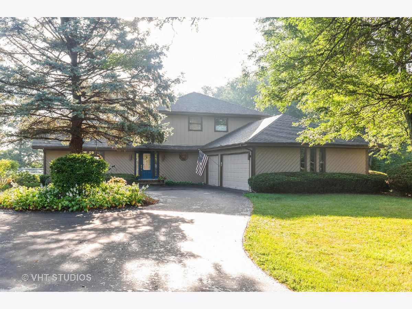
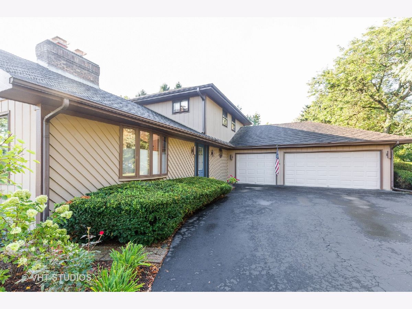
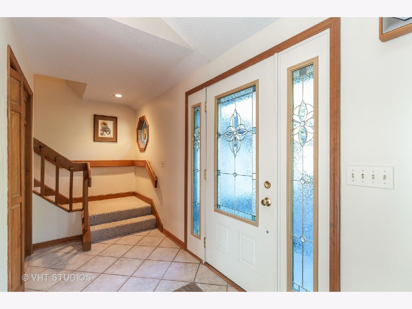
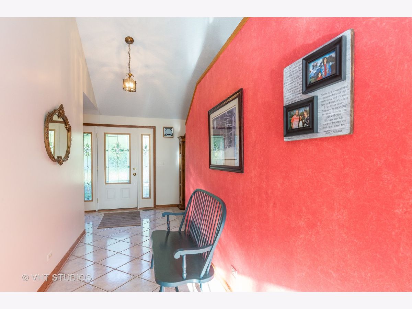
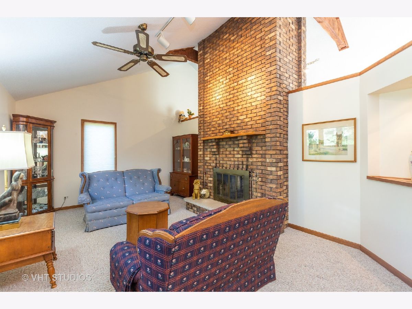
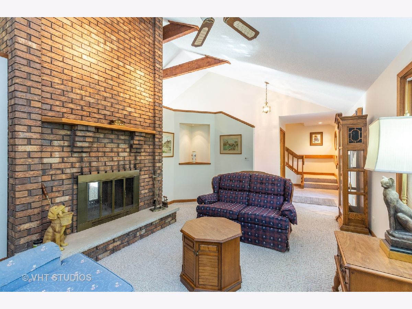
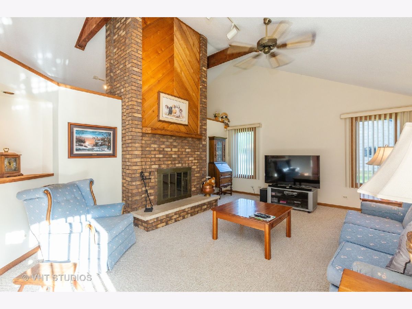
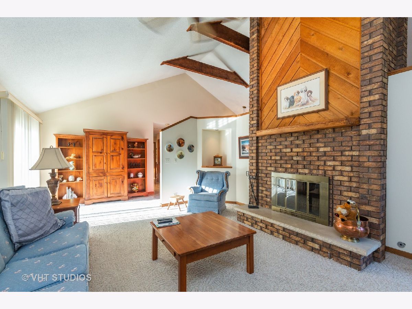
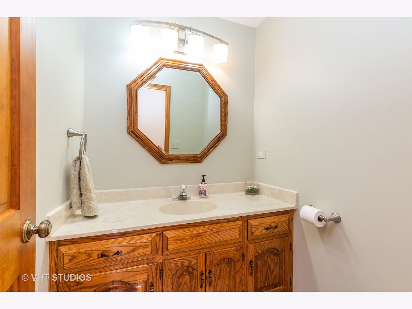
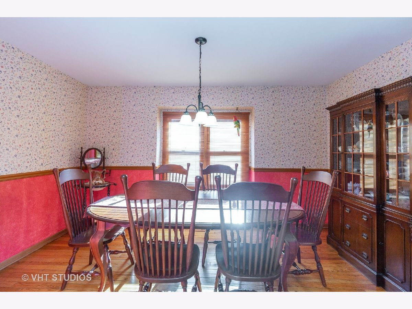
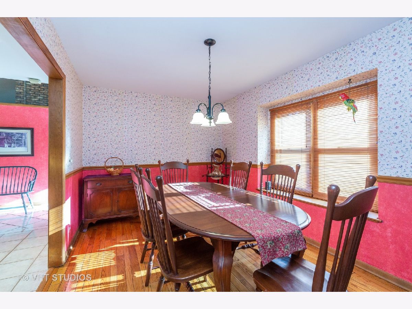
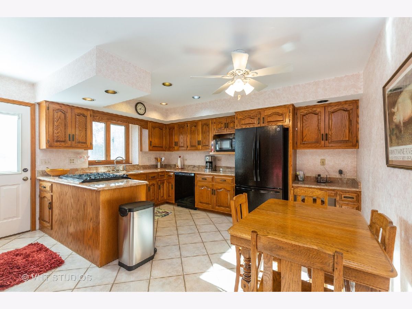
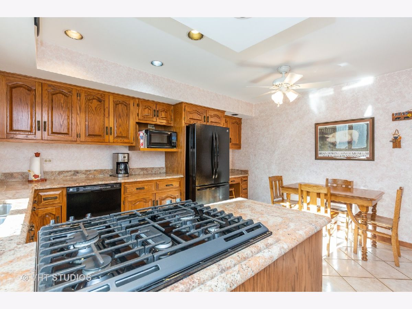
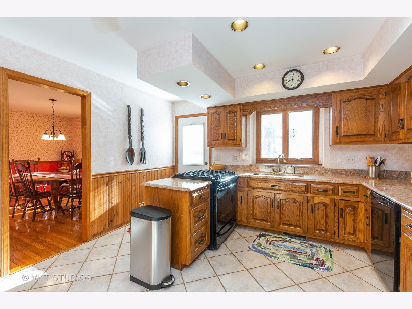
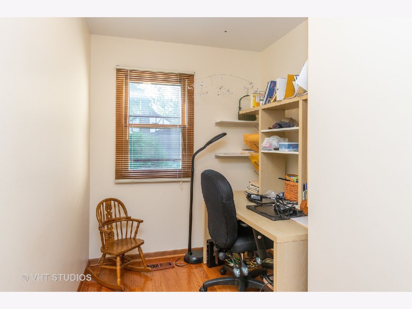
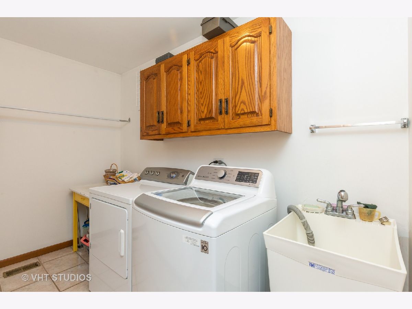
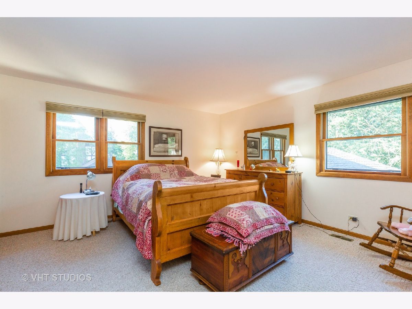
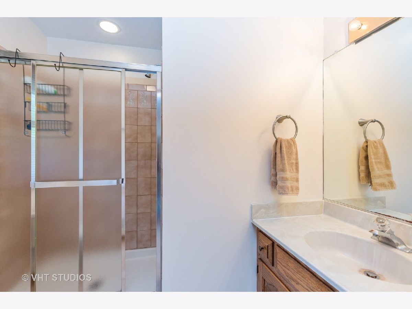
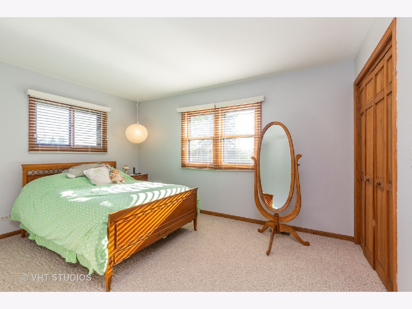
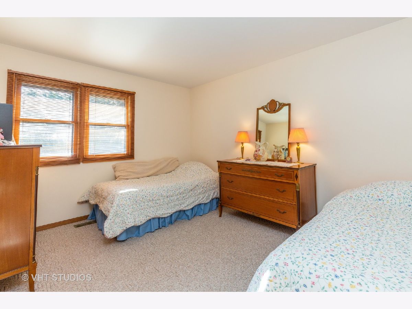
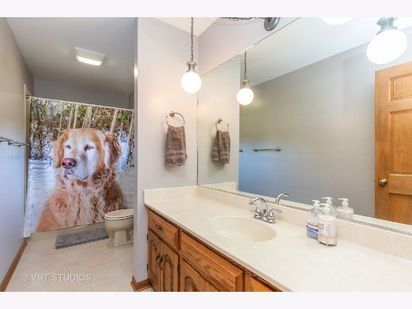
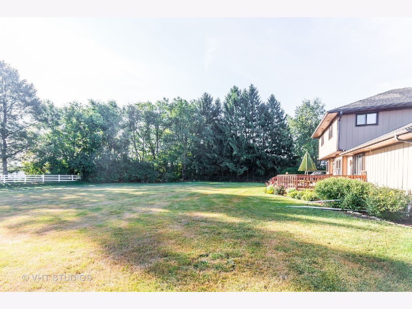
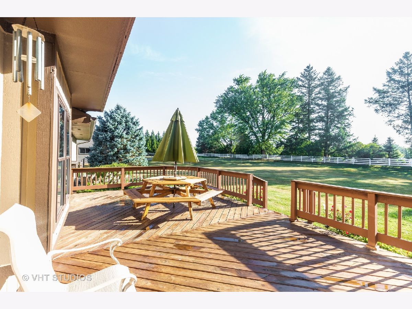
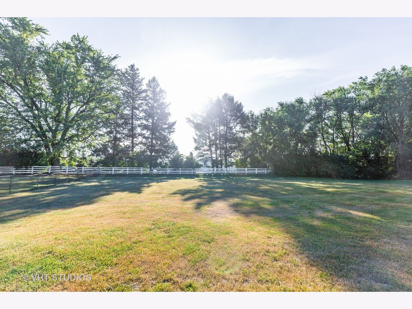
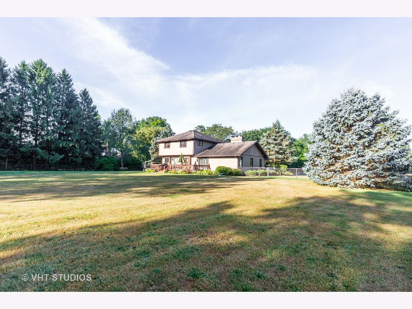
Room Specifics
Total Bedrooms: 3
Bedrooms Above Ground: 3
Bedrooms Below Ground: 0
Dimensions: —
Floor Type: Carpet
Dimensions: —
Floor Type: Carpet
Full Bathrooms: 3
Bathroom Amenities: No Tub
Bathroom in Basement: 0
Rooms: Office,Foyer
Basement Description: Unfinished
Other Specifics
| 3 | |
| Concrete Perimeter | |
| Asphalt,Circular | |
| Deck | |
| Fenced Yard | |
| 272 X 175 X 273 X 150 | |
| Full | |
| Full | |
| Vaulted/Cathedral Ceilings, Hardwood Floors, First Floor Laundry, Beamed Ceilings, Open Floorplan | |
| Range, Dishwasher, Refrigerator | |
| Not in DB | |
| Street Lights, Street Paved | |
| — | |
| — | |
| Double Sided, Wood Burning |
Tax History
| Year | Property Taxes |
|---|---|
| 2020 | $8,960 |
Contact Agent
Nearby Sold Comparables
Contact Agent
Listing Provided By
Baird & Warner Real Estate - Algonquin

