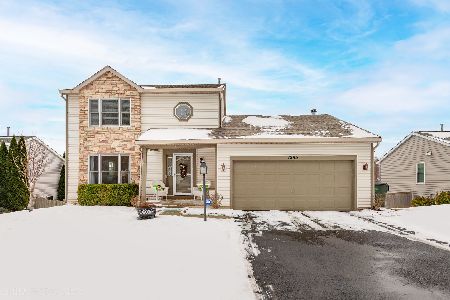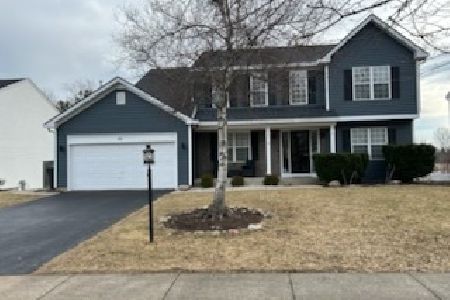7766 Monticello Way, Crystal Lake, Illinois 60014
$280,000
|
Sold
|
|
| Status: | Closed |
| Sqft: | 2,556 |
| Cost/Sqft: | $122 |
| Beds: | 4 |
| Baths: | 3 |
| Year Built: | 1989 |
| Property Taxes: | $9,391 |
| Days On Market: | 1616 |
| Lot Size: | 0,88 |
Description
Are you busting at the seams in your current home and looking to create the perfect home? I have the home for you. Cape Cod nestled on a cul-de-sac in the back of this hidden gem of a neighborhood. 6/7 bedrooms with first floor master bedroom and private bath. Two generous sized bedrooms on the second floor with large open area between. This extra space could be used as kids area or possible in-law arrangement. Kitchen has oak cabinets, newer appliances and breakfast bar. Family room is open to the kitchen with wood burning fireplace. Basement has 2 bedrooms and office. Walk-in large storage area on 2nd floor for all your storage needs. Large covered porch on the back of the house for enjoying the landscaped yard with gazebo. Home is being sold AS-IS does need updating and cosmetic repairs. Home Warranty is being included with the sale. SELLER JUST ADDED A $3000 CREDIT TOWARD REPAIRS ALONG WITH THE HOME WARRANTY!!! Roof has been replaced along with hot water heater and central air within the last couple years. Home includes city water and private septic tank that is checked every year. This home has endless opportunities. The opportunity to live in this great neighborhood does not happen often. This could turn into the home you and your family have always dreamed of. Ceiling tiles in basement are being fixed and fresh paint is being added to parts of the home. New furnace was installed on 10/13/21. SELLER IS MOTIVATED BRING YOUR OFFER!!!
Property Specifics
| Single Family | |
| — | |
| Cape Cod | |
| 1989 | |
| Full | |
| — | |
| No | |
| 0.88 |
| Mc Henry | |
| — | |
| — / Not Applicable | |
| None | |
| Public | |
| Septic-Private | |
| 11223306 | |
| 1910428005 |
Nearby Schools
| NAME: | DISTRICT: | DISTANCE: | |
|---|---|---|---|
|
Grade School
Canterbury Elementary School |
47 | — | |
|
Middle School
Hannah Beardsley Middle School |
47 | Not in DB | |
|
High School
Prairie Ridge High School |
155 | Not in DB | |
Property History
| DATE: | EVENT: | PRICE: | SOURCE: |
|---|---|---|---|
| 20 Dec, 2021 | Sold | $280,000 | MRED MLS |
| 18 Nov, 2021 | Under contract | $312,500 | MRED MLS |
| — | Last price change | $320,000 | MRED MLS |
| 18 Sep, 2021 | Listed for sale | $340,000 | MRED MLS |
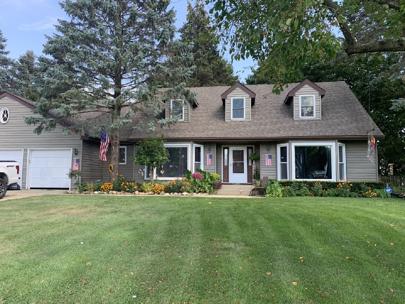
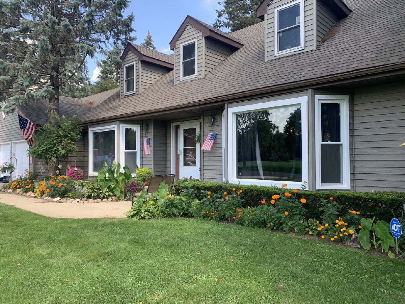

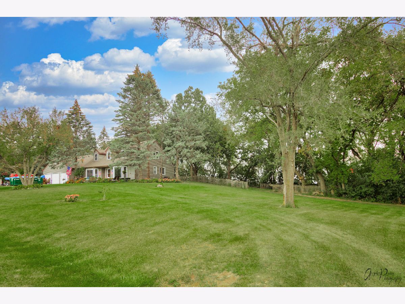
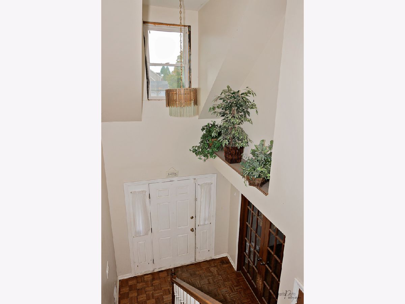
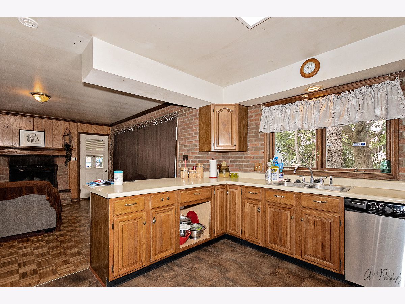
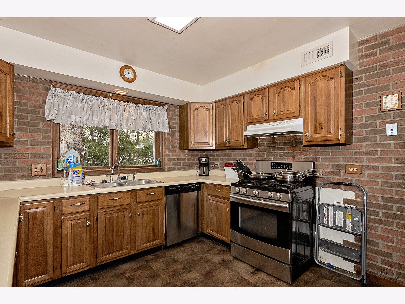
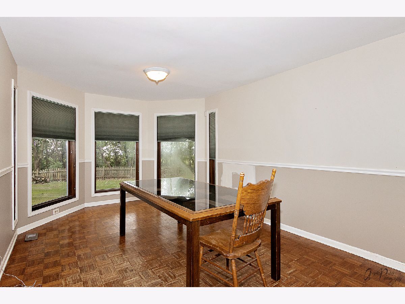
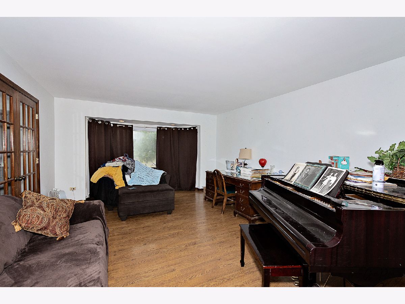
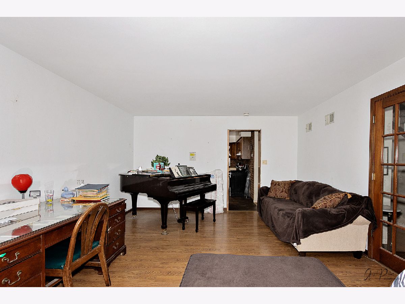
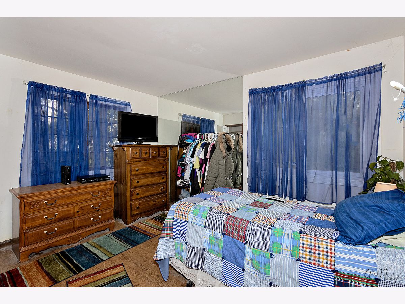
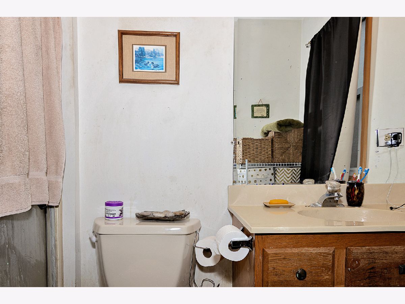
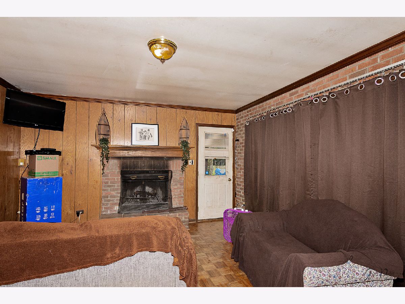
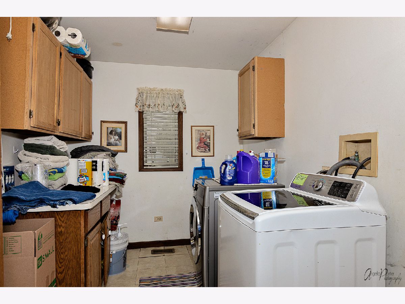
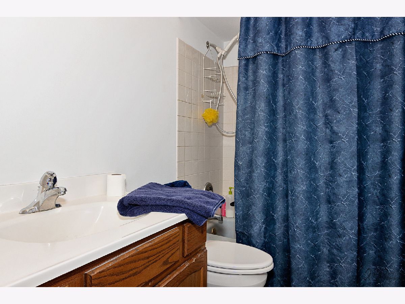
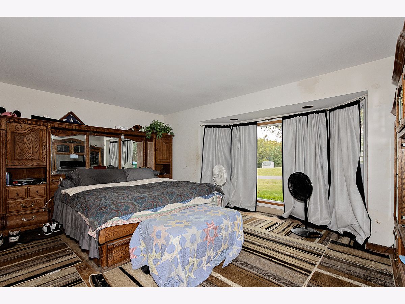
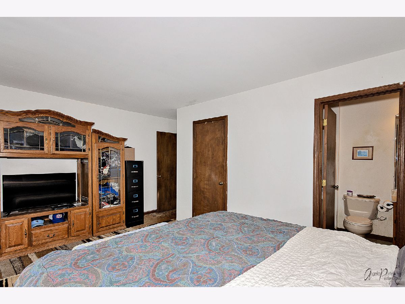
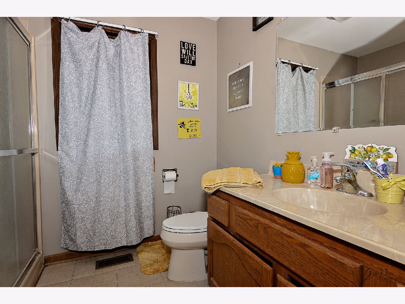
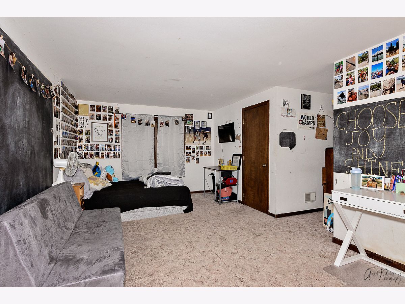
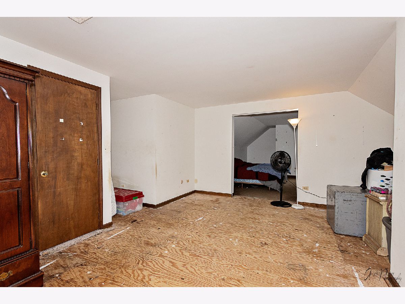
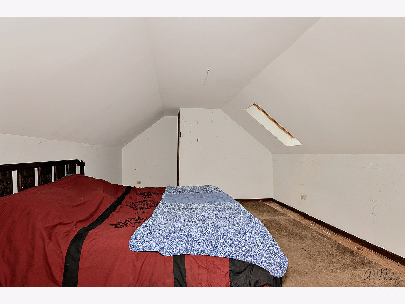
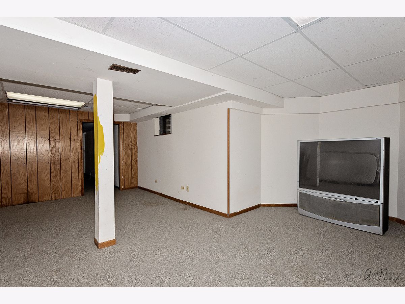
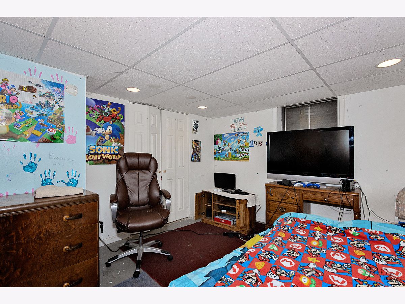
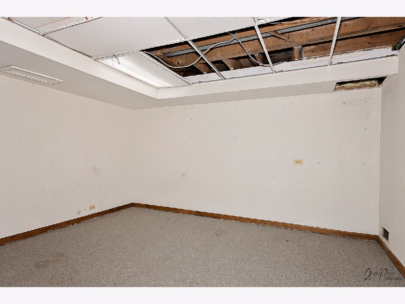
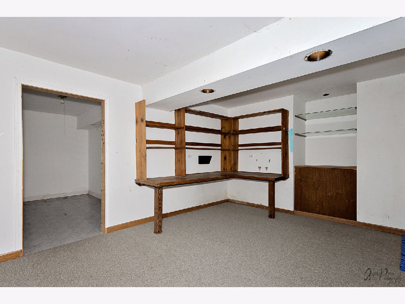
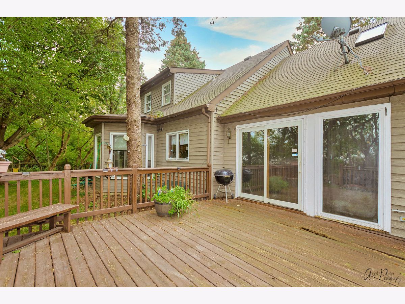
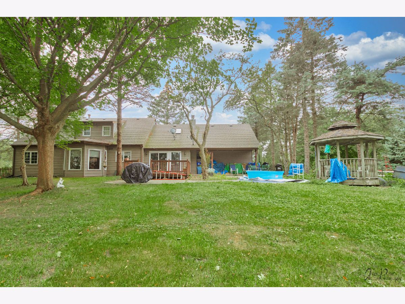
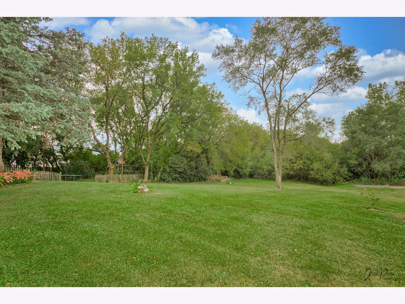
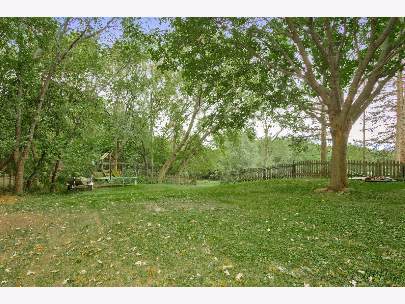
Room Specifics
Total Bedrooms: 6
Bedrooms Above Ground: 4
Bedrooms Below Ground: 2
Dimensions: —
Floor Type: Carpet
Dimensions: —
Floor Type: Carpet
Dimensions: —
Floor Type: Carpet
Dimensions: —
Floor Type: —
Dimensions: —
Floor Type: —
Full Bathrooms: 3
Bathroom Amenities: —
Bathroom in Basement: 0
Rooms: Bedroom 5,Bedroom 6,Den,Recreation Room
Basement Description: Finished
Other Specifics
| 3 | |
| Concrete Perimeter | |
| Concrete | |
| Deck, Storms/Screens | |
| Corner Lot,Cul-De-Sac,Mature Trees,Streetlights | |
| 239.5 X 120.1 X 229.7 X 19 | |
| Dormer | |
| Full | |
| Wood Laminate Floors, First Floor Bedroom, First Floor Laundry, First Floor Full Bath, Walk-In Closet(s), Some Carpeting, Some Window Treatmnt, Some Wood Floors, Drapes/Blinds, Separate Dining Room | |
| Range, Microwave, Dishwasher, Refrigerator, Washer, Dryer | |
| Not in DB | |
| Street Lights, Street Paved | |
| — | |
| — | |
| Wood Burning |
Tax History
| Year | Property Taxes |
|---|---|
| 2021 | $9,391 |
Contact Agent
Nearby Similar Homes
Nearby Sold Comparables
Contact Agent
Listing Provided By
RE/MAX Plaza

