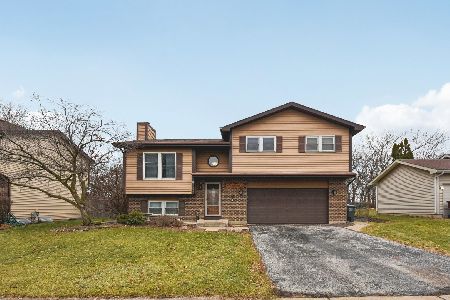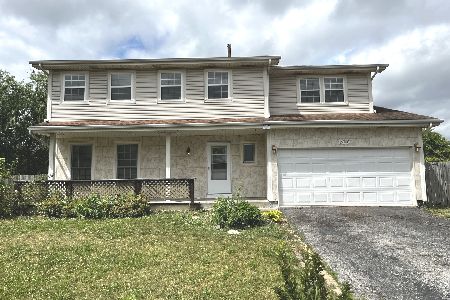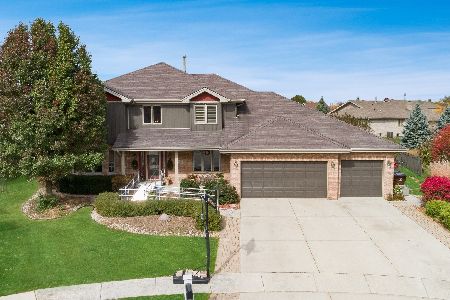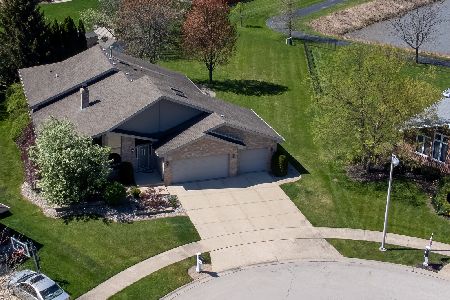7626 Bayfield Drive, Tinley Park, Illinois 60487
$390,000
|
Sold
|
|
| Status: | Closed |
| Sqft: | 3,800 |
| Cost/Sqft: | $105 |
| Beds: | 4 |
| Baths: | 5 |
| Year Built: | 2004 |
| Property Taxes: | $11,628 |
| Days On Market: | 4350 |
| Lot Size: | 0,43 |
Description
Beautiful 3,800+ sq ft custom 2-story located on a premium cul-de-sac lot backing up to pond/park. Amenities and upgrades abound in this traditional style home. Double master suites plus loft. (related living on main level) Full finished basement with powder room. Outdoor entertainer's dream with paver patio & fire pit, heated pool, landscape lighting, and sprinklers. Extra large 3-car garage and shed for storage
Property Specifics
| Single Family | |
| — | |
| Traditional | |
| 2004 | |
| Full | |
| LINSFORT II | |
| Yes | |
| 0.43 |
| Will | |
| Brookside Glen | |
| 25 / Annual | |
| Other | |
| Lake Michigan | |
| Public Sewer | |
| 08558991 | |
| 1909121070260000 |
Nearby Schools
| NAME: | DISTRICT: | DISTANCE: | |
|---|---|---|---|
|
High School
Lincoln-way North High School |
210 | Not in DB | |
Property History
| DATE: | EVENT: | PRICE: | SOURCE: |
|---|---|---|---|
| 28 Jul, 2014 | Sold | $390,000 | MRED MLS |
| 10 Apr, 2014 | Under contract | $399,000 | MRED MLS |
| 14 Mar, 2014 | Listed for sale | $399,000 | MRED MLS |
| 9 Mar, 2021 | Sold | $450,000 | MRED MLS |
| 30 Nov, 2020 | Under contract | $475,000 | MRED MLS |
| — | Last price change | $485,000 | MRED MLS |
| 15 Oct, 2020 | Listed for sale | $485,000 | MRED MLS |
Room Specifics
Total Bedrooms: 4
Bedrooms Above Ground: 4
Bedrooms Below Ground: 0
Dimensions: —
Floor Type: Carpet
Dimensions: —
Floor Type: Carpet
Dimensions: —
Floor Type: Carpet
Full Bathrooms: 5
Bathroom Amenities: Whirlpool,Separate Shower,Double Sink
Bathroom in Basement: 1
Rooms: Loft,Recreation Room
Basement Description: Finished
Other Specifics
| 3 | |
| Concrete Perimeter | |
| Concrete | |
| Patio, Porch, Brick Paver Patio, Above Ground Pool, Outdoor Fireplace | |
| Cul-De-Sac,Fenced Yard,Landscaped,Park Adjacent,Pond(s) | |
| 56X98X104X143 | |
| — | |
| Full | |
| Skylight(s), Hardwood Floors, First Floor Bedroom, In-Law Arrangement, First Floor Laundry, First Floor Full Bath | |
| Range, Microwave, Dishwasher, Refrigerator, Washer, Dryer, Disposal | |
| Not in DB | |
| Sidewalks, Street Lights, Street Paved | |
| — | |
| — | |
| Wood Burning, Gas Starter |
Tax History
| Year | Property Taxes |
|---|---|
| 2014 | $11,628 |
Contact Agent
Nearby Similar Homes
Nearby Sold Comparables
Contact Agent
Listing Provided By
Century 21 Affiliated








