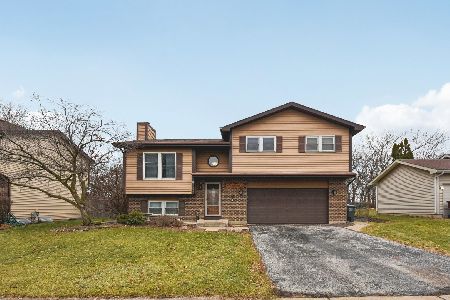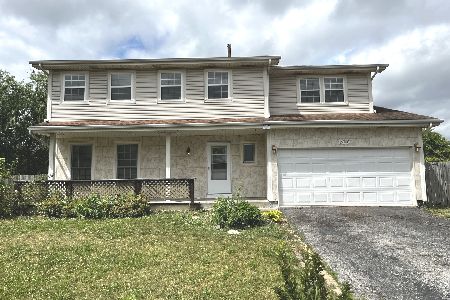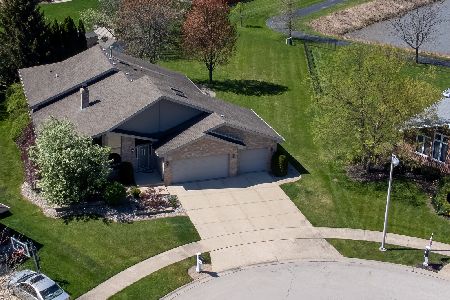7626 Bayfield Drive, Tinley Park, Illinois 60487
$450,000
|
Sold
|
|
| Status: | Closed |
| Sqft: | 3,879 |
| Cost/Sqft: | $122 |
| Beds: | 4 |
| Baths: | 5 |
| Year Built: | 2004 |
| Property Taxes: | $0 |
| Days On Market: | 1943 |
| Lot Size: | 0,43 |
Description
Gorgeous 4 bedroom, 3 full bath, 2 half bath custom home on a premium cul-de-sac lot backing up to pond and walking path! This home features 2 master suites, perfect for related living! First floor master has hardwood floors, walk-in closet and master bath with skylight, whirlpool tub, separate shower and double sinks. Updated kitchen with new countertops, large sink, breakfast bar, tile backsplash, under cabinet lighting and stainless steel appliances. Second floor master suite features private bath with tub and dual sinks. Family room has inviting wood burning or gas fireplace, perfect for those chilly nights. Full finished basement with powder room that has enough room to add shower. You won't believe how much storage space this home offers! Beautiful oversized, fully-fenced backyard is an entertainer's dream with paver patio, lounge area, fire pit, shed with electric, new heated pool(2020) and breathtaking view of pond & walking path. Home also features new siding(2020), HVAC new in 2018, dog run, sprinkler system, 3 car garage and first floor laundry. Award-winning Lincoln-Way school district! Close to Metra, I-80, shopping and restaurants!
Property Specifics
| Single Family | |
| — | |
| — | |
| 2004 | |
| — | |
| — | |
| Yes | |
| 0.43 |
| Will | |
| — | |
| 25 / Annual | |
| — | |
| — | |
| — | |
| 10906722 | |
| 1909121070260000 |
Property History
| DATE: | EVENT: | PRICE: | SOURCE: |
|---|---|---|---|
| 28 Jul, 2014 | Sold | $390,000 | MRED MLS |
| 10 Apr, 2014 | Under contract | $399,000 | MRED MLS |
| 14 Mar, 2014 | Listed for sale | $399,000 | MRED MLS |
| 9 Mar, 2021 | Sold | $450,000 | MRED MLS |
| 30 Nov, 2020 | Under contract | $475,000 | MRED MLS |
| — | Last price change | $485,000 | MRED MLS |
| 15 Oct, 2020 | Listed for sale | $485,000 | MRED MLS |
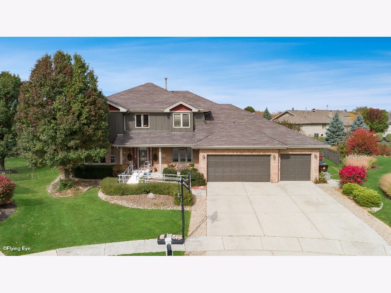
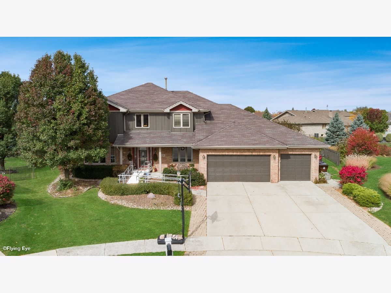
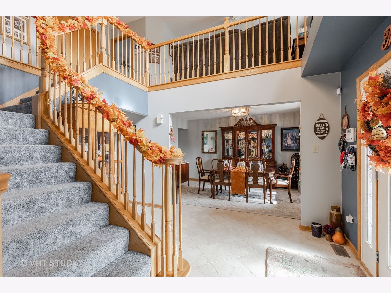
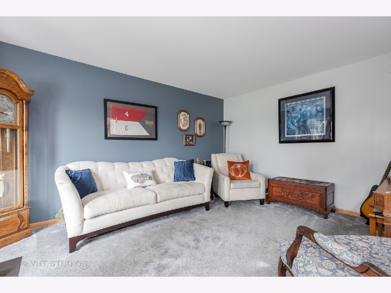
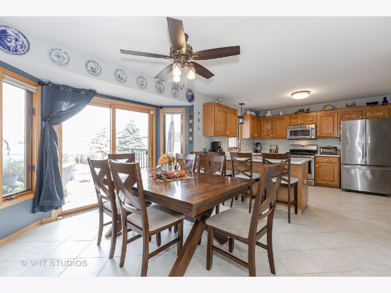
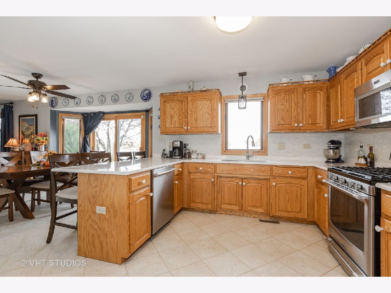
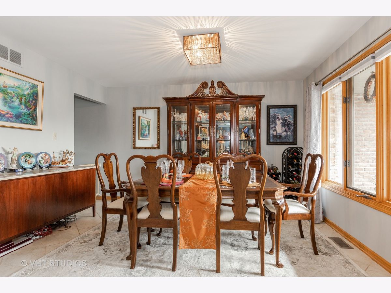
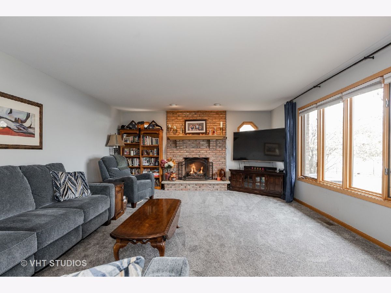
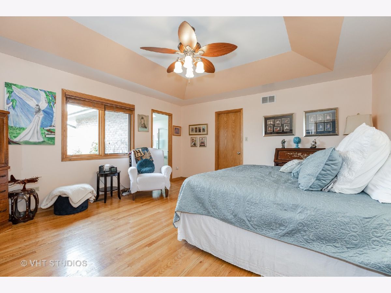
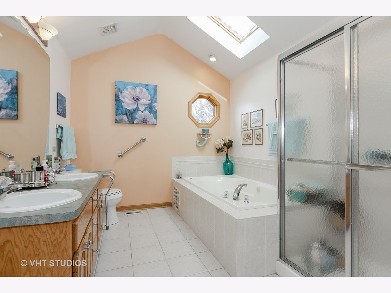
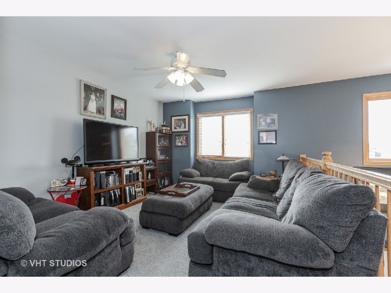
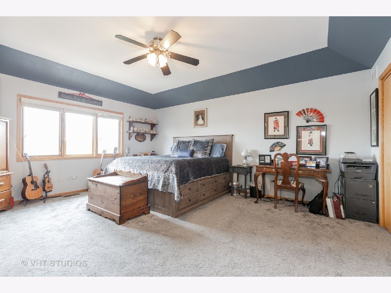
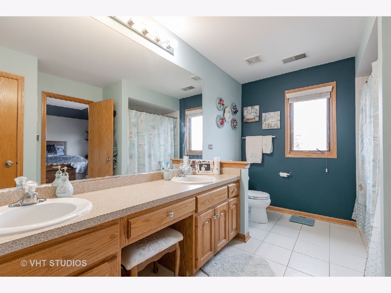
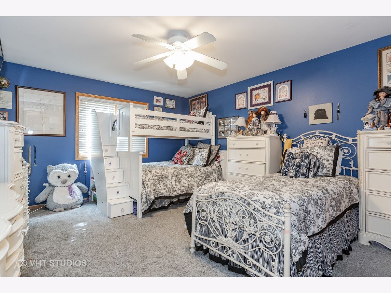
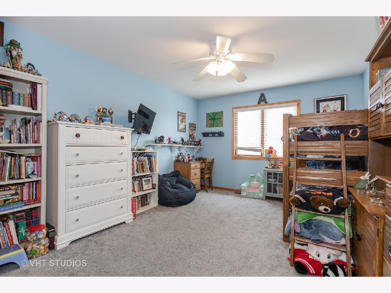
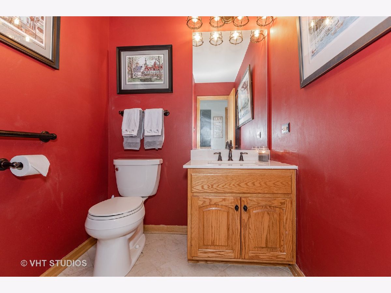
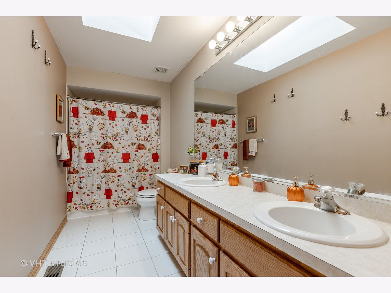
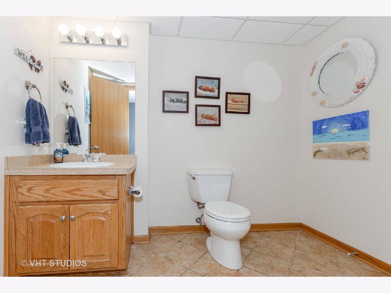
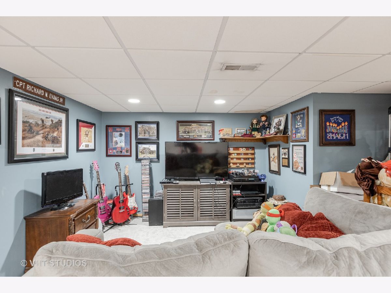
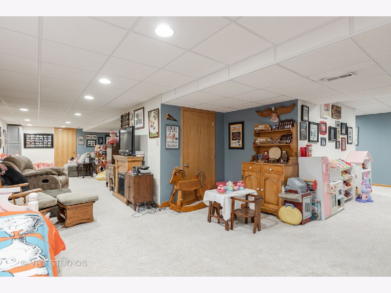
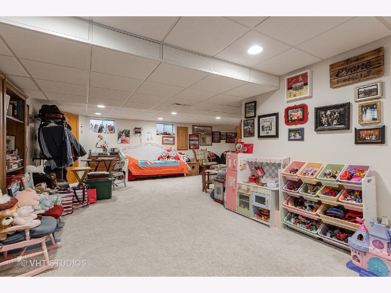
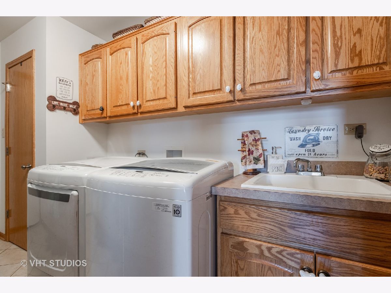
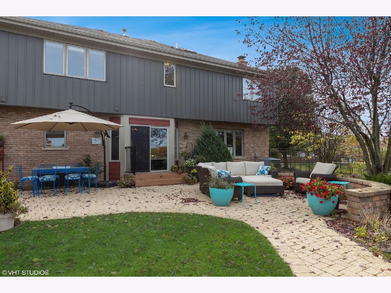
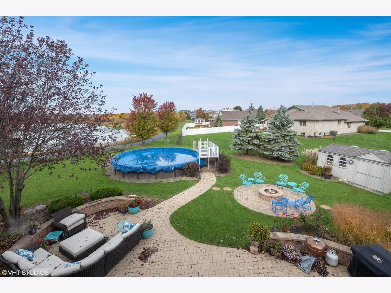
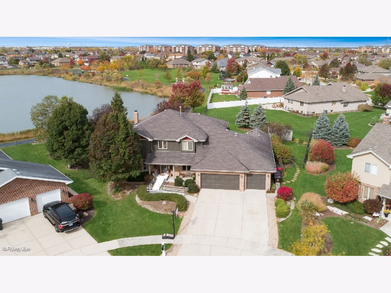
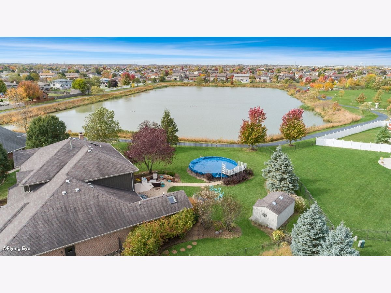
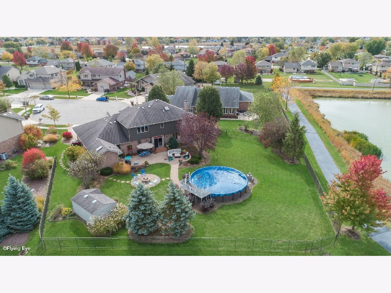
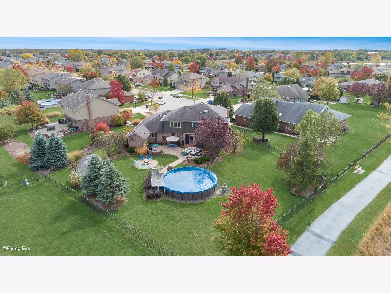
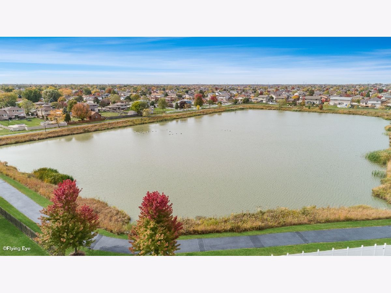
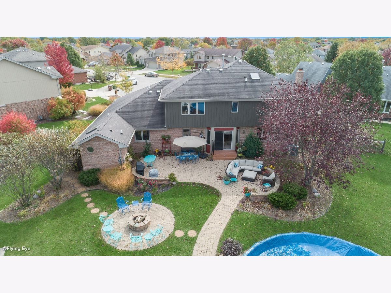
Room Specifics
Total Bedrooms: 4
Bedrooms Above Ground: 4
Bedrooms Below Ground: 0
Dimensions: —
Floor Type: —
Dimensions: —
Floor Type: —
Dimensions: —
Floor Type: —
Full Bathrooms: 5
Bathroom Amenities: Whirlpool,Separate Shower,Double Sink
Bathroom in Basement: 1
Rooms: —
Basement Description: —
Other Specifics
| 3 | |
| — | |
| — | |
| — | |
| — | |
| 56X142X103X97X141 | |
| — | |
| — | |
| — | |
| — | |
| Not in DB | |
| — | |
| — | |
| — | |
| — |
Tax History
| Year | Property Taxes |
|---|---|
| 2014 | $11,628 |
Contact Agent
Nearby Similar Homes
Nearby Sold Comparables
Contact Agent
Listing Provided By
Baird & Warner

