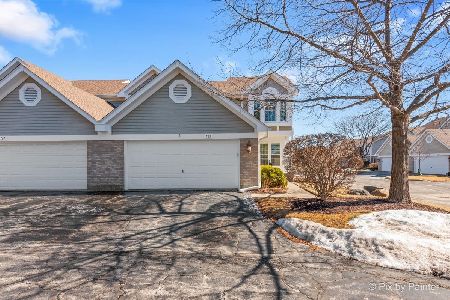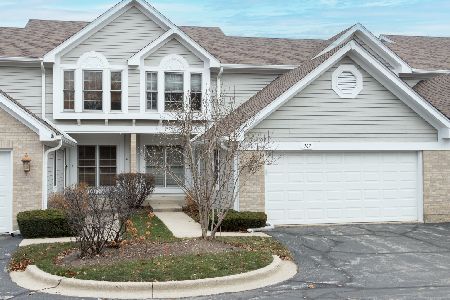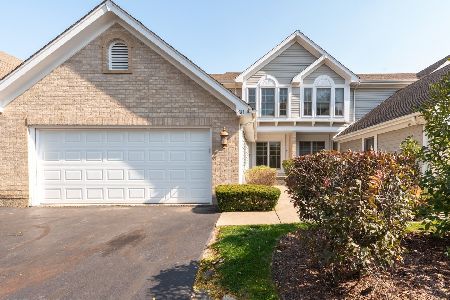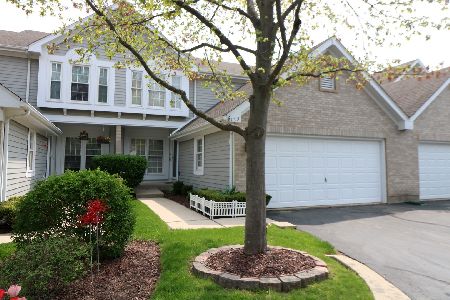763 Regency Park Drive, Crystal Lake, Illinois 60014
$196,000
|
Sold
|
|
| Status: | Closed |
| Sqft: | 1,993 |
| Cost/Sqft: | $98 |
| Beds: | 2 |
| Baths: | 3 |
| Year Built: | 1990 |
| Property Taxes: | $4,838 |
| Days On Market: | 2973 |
| Lot Size: | 0,00 |
Description
Welcome to this beautiful end unit loaded with tons of natural light! Move in ready! This home offers 2 large on suite bedrooms, loft w/sky lights, combo living room and dining room w/gas fire place, family room that could be easily converted into a 1st floor bedroom! LARGE half bath with potential to be made into a full bath on 1st floor. Updated kitchen, master, half bath, new carpet, freshly painted! Loads of closet/storage space! Extremely well maintained! Convenient 1st floor laundry room with additional laundry in basement. Custom blinds and draperies. Immaculate! All appliances stay. Beautiful views of courtyard! Close to shopping, Restaurants, and Schools. MOTIVATED SELLER! Bring all offers!
Property Specifics
| Condos/Townhomes | |
| 2 | |
| — | |
| 1990 | |
| Full | |
| — | |
| No | |
| — |
| Mc Henry | |
| — | |
| 200 / Monthly | |
| Insurance,Lawn Care,Snow Removal | |
| Public | |
| Public Sewer | |
| 09807653 | |
| 1918126044 |
Nearby Schools
| NAME: | DISTRICT: | DISTANCE: | |
|---|---|---|---|
|
Grade School
Indian Prairie Elementary School |
47 | — | |
|
Middle School
Lundahl Middle School |
47 | Not in DB | |
|
High School
Crystal Lake South High School |
155 | Not in DB | |
Property History
| DATE: | EVENT: | PRICE: | SOURCE: |
|---|---|---|---|
| 12 Jan, 2018 | Sold | $196,000 | MRED MLS |
| 30 Nov, 2017 | Under contract | $195,000 | MRED MLS |
| 28 Nov, 2017 | Listed for sale | $195,000 | MRED MLS |
| 7 Nov, 2018 | Sold | $203,500 | MRED MLS |
| 14 Sep, 2018 | Under contract | $207,900 | MRED MLS |
| — | Last price change | $214,900 | MRED MLS |
| 30 Aug, 2018 | Listed for sale | $214,900 | MRED MLS |
| 25 Mar, 2025 | Sold | $340,000 | MRED MLS |
| 3 Mar, 2025 | Under contract | $318,000 | MRED MLS |
| 27 Feb, 2025 | Listed for sale | $318,000 | MRED MLS |
Room Specifics
Total Bedrooms: 2
Bedrooms Above Ground: 2
Bedrooms Below Ground: 0
Dimensions: —
Floor Type: Carpet
Full Bathrooms: 3
Bathroom Amenities: Whirlpool
Bathroom in Basement: 0
Rooms: Loft
Basement Description: Unfinished
Other Specifics
| 2 | |
| Concrete Perimeter | |
| Asphalt | |
| Patio, End Unit | |
| — | |
| 32X61 | |
| — | |
| Full | |
| Vaulted/Cathedral Ceilings, Skylight(s), First Floor Laundry | |
| Range, Microwave, Dishwasher, Refrigerator, Washer, Dryer, Disposal | |
| Not in DB | |
| — | |
| — | |
| — | |
| Wood Burning, Gas Starter |
Tax History
| Year | Property Taxes |
|---|---|
| 2018 | $4,838 |
| 2018 | $5,016 |
| 2025 | $5,576 |
Contact Agent
Nearby Similar Homes
Nearby Sold Comparables
Contact Agent
Listing Provided By
Keller Williams Realty Ptnr,LL








