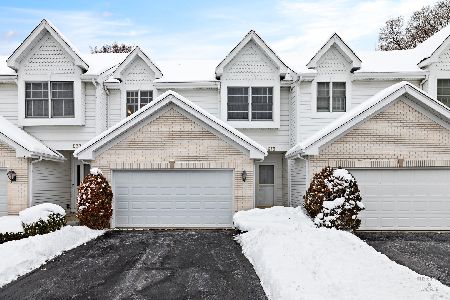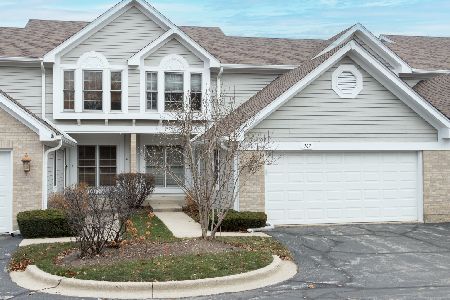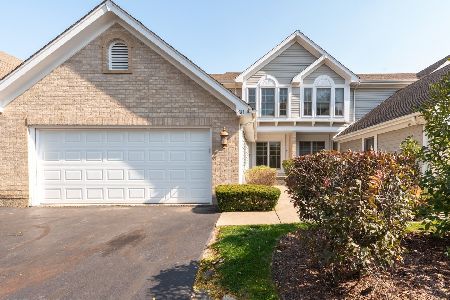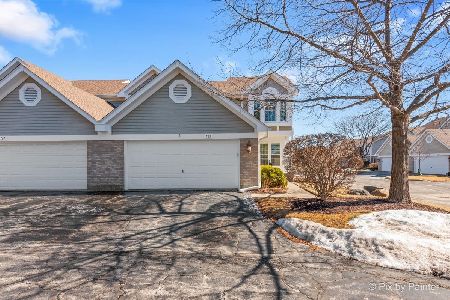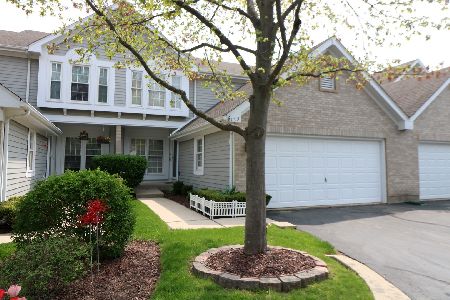767 Regency Park Drive, Crystal Lake, Illinois 60014
$215,000
|
Sold
|
|
| Status: | Closed |
| Sqft: | 1,993 |
| Cost/Sqft: | $108 |
| Beds: | 3 |
| Baths: | 3 |
| Year Built: | 1990 |
| Property Taxes: | $5,621 |
| Days On Market: | 1961 |
| Lot Size: | 0,00 |
Description
Spacious and immaculate two-story townhome located in the highly sought-after Regency Park Subdivision. This home features 3 bedrooms and 2 1/2 bathrooms and all large room sizes. Loads of updates and improvements throughout the home. Open tiled foyer space, Big eat-in kitchen with stainless steel appliances, comfortable table space, and an abundance of natural light. Great size family room with brick fireplace, vaulted ceiling, and sliders to 16x16 deck space and 16x10 play area and garden with open views - This is the WOW space you have been searching for! 2nd-floor loft home office space with a skylight and overlooking family room. Full basement with exercise area and a fourth bedroom or bonus room. Updated bathrooms, newer furnace, newer central air, newer water heater, Nest thermostat, 2 1/2 car garage plus so much more. This truly is the perfect find! Don't wait!
Property Specifics
| Condos/Townhomes | |
| 2 | |
| — | |
| 1990 | |
| Full | |
| — | |
| No | |
| — |
| Mc Henry | |
| Regency Park | |
| 225 / Monthly | |
| Insurance,Lawn Care | |
| Public | |
| Public Sewer | |
| 10846906 | |
| 1918126043 |
Nearby Schools
| NAME: | DISTRICT: | DISTANCE: | |
|---|---|---|---|
|
High School
Crystal Lake South High School |
155 | Not in DB | |
Property History
| DATE: | EVENT: | PRICE: | SOURCE: |
|---|---|---|---|
| 24 Sep, 2020 | Sold | $215,000 | MRED MLS |
| 5 Sep, 2020 | Under contract | $214,900 | MRED MLS |
| 4 Sep, 2020 | Listed for sale | $214,900 | MRED MLS |
| 21 Feb, 2025 | Sold | $304,000 | MRED MLS |
| 19 Jan, 2025 | Under contract | $309,900 | MRED MLS |
| — | Last price change | $321,000 | MRED MLS |
| 3 Dec, 2024 | Listed for sale | $321,000 | MRED MLS |
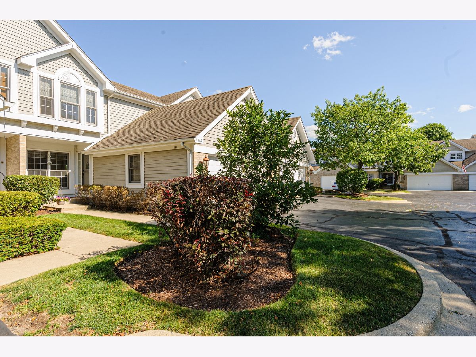
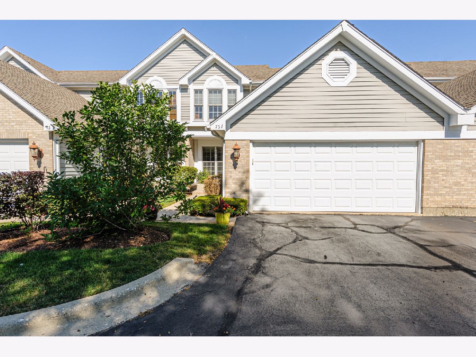
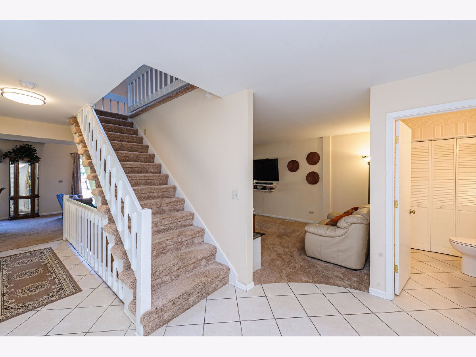
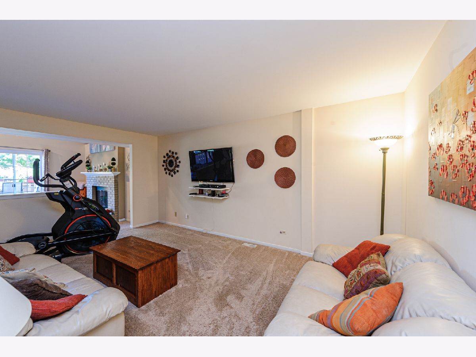
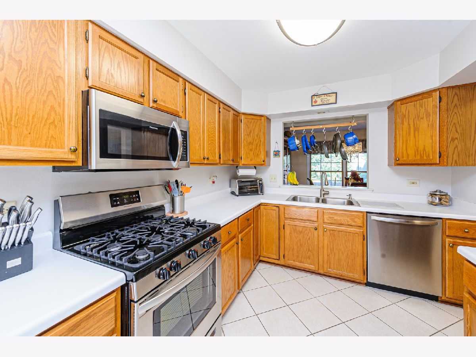
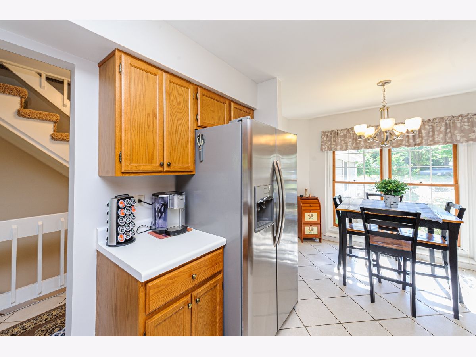
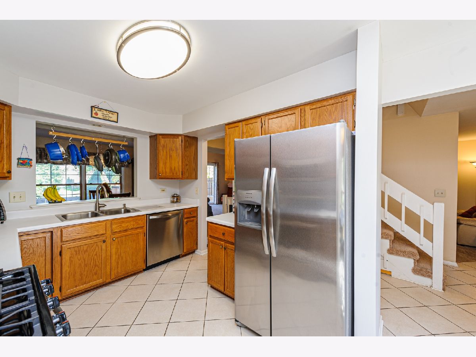
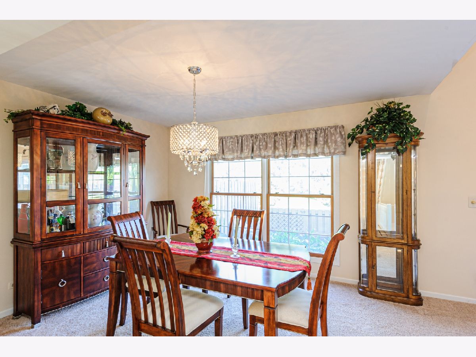
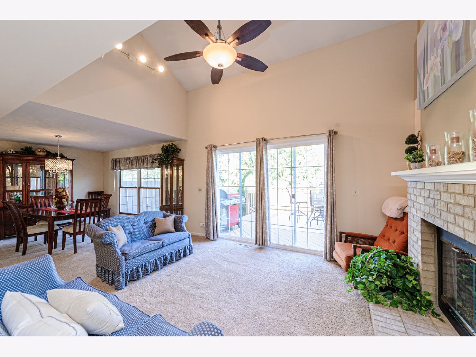
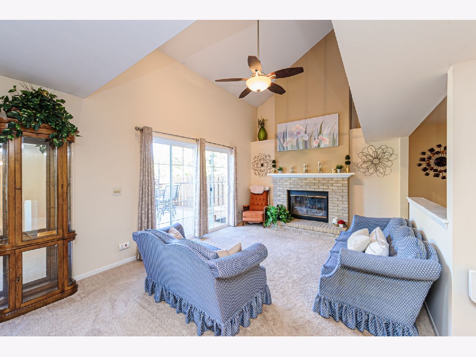
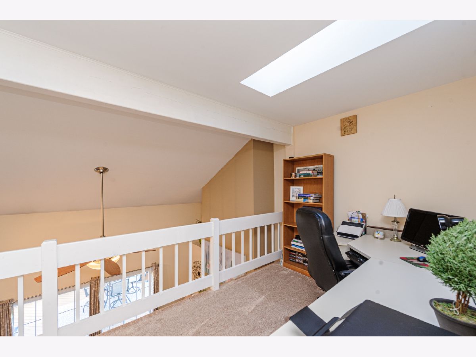
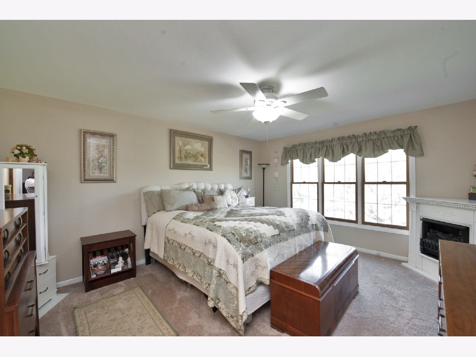
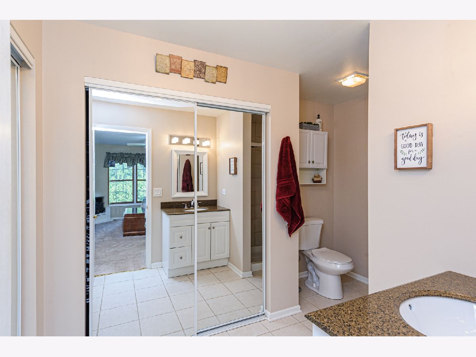
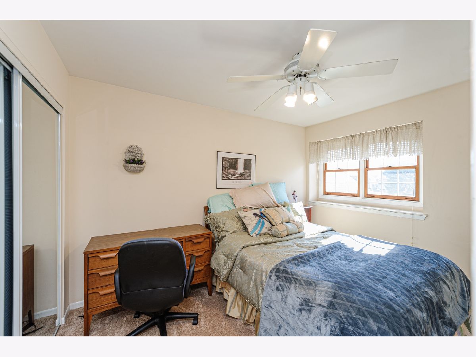
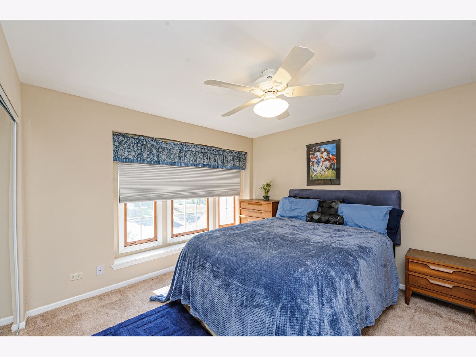
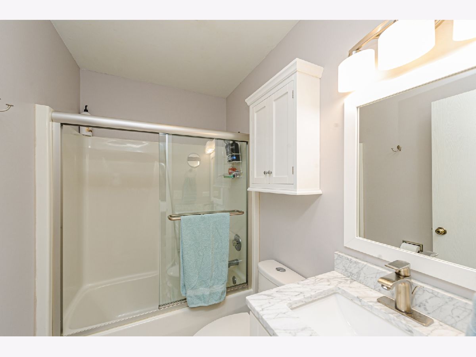
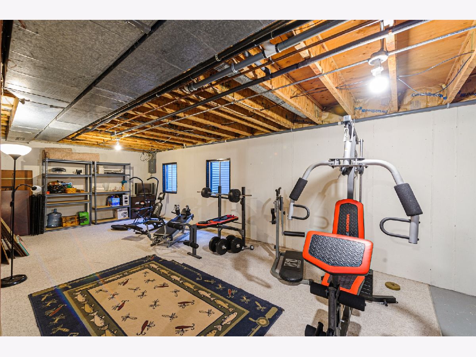
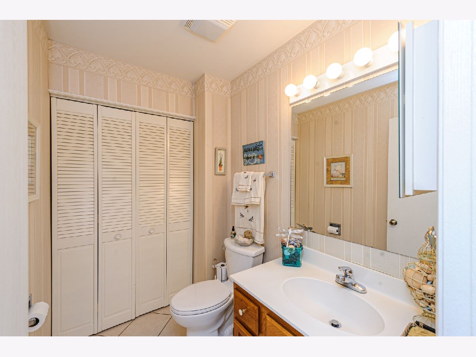
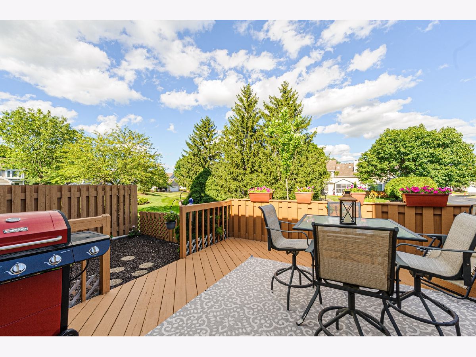
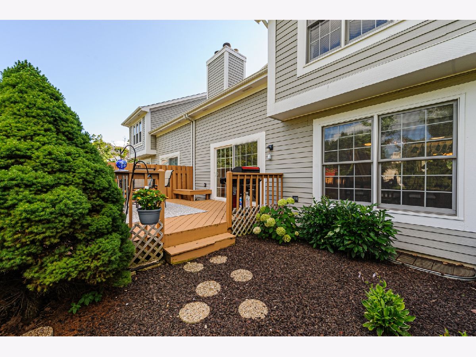
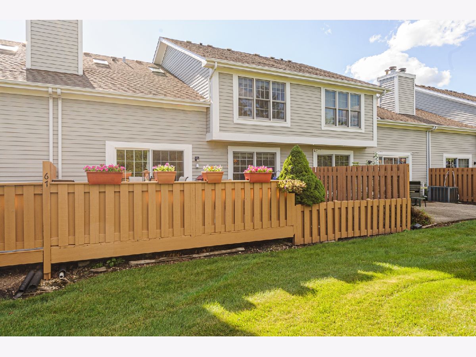
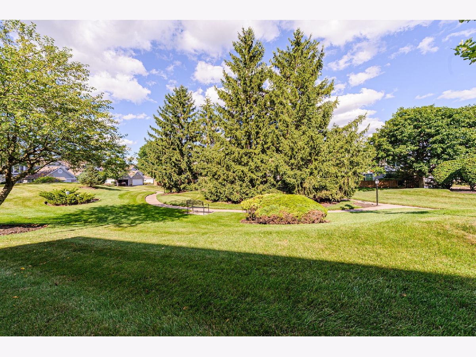
Room Specifics
Total Bedrooms: 3
Bedrooms Above Ground: 3
Bedrooms Below Ground: 0
Dimensions: —
Floor Type: —
Dimensions: —
Floor Type: Carpet
Full Bathrooms: 3
Bathroom Amenities: —
Bathroom in Basement: 0
Rooms: Loft,Bonus Room,Exercise Room,Foyer,Deck
Basement Description: Finished
Other Specifics
| 2.5 | |
| Concrete Perimeter | |
| Asphalt | |
| — | |
| — | |
| 1844 | |
| — | |
| Full | |
| Vaulted/Cathedral Ceilings, Skylight(s) | |
| Range, Microwave, Dishwasher, Refrigerator, Washer, Dryer, Stainless Steel Appliance(s) | |
| Not in DB | |
| — | |
| — | |
| — | |
| Gas Log, Gas Starter |
Tax History
| Year | Property Taxes |
|---|---|
| 2020 | $5,621 |
| 2025 | $6,312 |
Contact Agent
Nearby Similar Homes
Nearby Sold Comparables
Contact Agent
Listing Provided By
Berkshire Hathaway HomeServices Starck Real Estate

