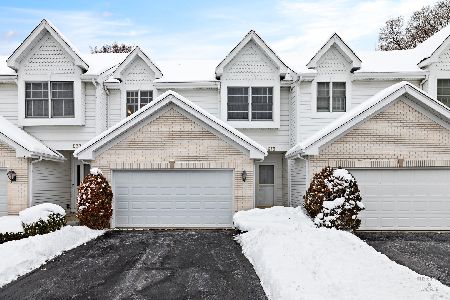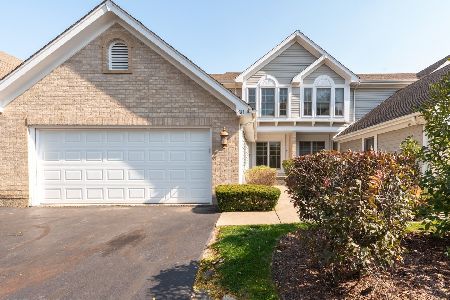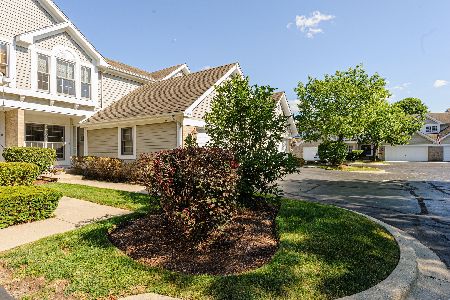775 Regency Park Drive, Crystal Lake, Illinois 60014
$245,000
|
Sold
|
|
| Status: | Closed |
| Sqft: | 1,993 |
| Cost/Sqft: | $121 |
| Beds: | 2 |
| Baths: | 4 |
| Year Built: | 1990 |
| Property Taxes: | $3,603 |
| Days On Market: | 1342 |
| Lot Size: | 0,00 |
Description
A great opportunity to enjoy a spacious Townhome with 2 generous sized bedrooms each with its own private full bath plus there's a loft with skylights overlooking the vaulted family room with masonry fireplace, located in 4 Colonies Regency Park! Enter the spacious foyer with hardwood floors, there's a first floor laundry and a half bath, attached 2 car attached garage with finished walls, built in cabinets and a peg board for tools. The mostly finished basement includes a 2nd kitchen, dining and living room area, plus there's an office/den, and another half bath! The main floor living area has a formal dining area with pass through to kitchen, a family room, living room and 2 sets of sliders to the large private fenced enclosed deck area. Truly a Home Sweet Home in a great location! Quick close is doable. With "as is" transaction, Seller will agree to pay special assessment for new roof, which has already been installed, by providing $6,000 credit at closing.
Property Specifics
| Condos/Townhomes | |
| 2 | |
| — | |
| 1990 | |
| — | |
| — | |
| No | |
| — |
| Mc Henry | |
| Regency Park | |
| 225 / Monthly | |
| — | |
| — | |
| — | |
| 11407365 | |
| 1918126041 |
Nearby Schools
| NAME: | DISTRICT: | DISTANCE: | |
|---|---|---|---|
|
Grade School
Indian Prairie Elementary School |
47 | — | |
|
Middle School
Lundahl Middle School |
47 | Not in DB | |
|
High School
Crystal Lake South High School |
155 | Not in DB | |
Property History
| DATE: | EVENT: | PRICE: | SOURCE: |
|---|---|---|---|
| 29 Jul, 2022 | Sold | $245,000 | MRED MLS |
| 16 Jun, 2022 | Under contract | $242,000 | MRED MLS |
| — | Last price change | $250,000 | MRED MLS |
| 17 May, 2022 | Listed for sale | $260,000 | MRED MLS |
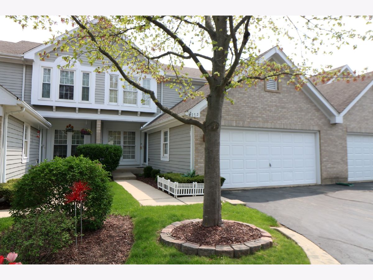
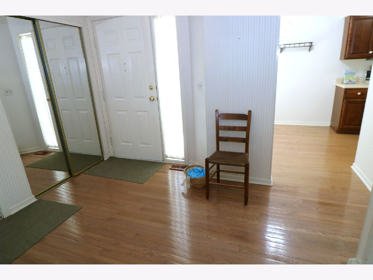
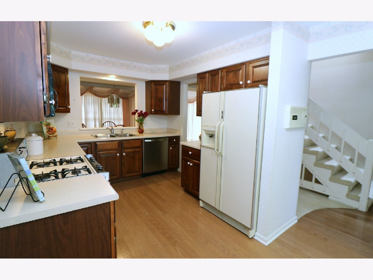
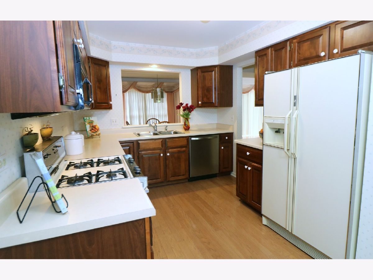
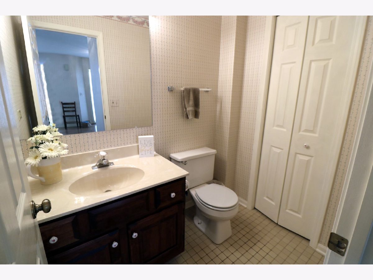
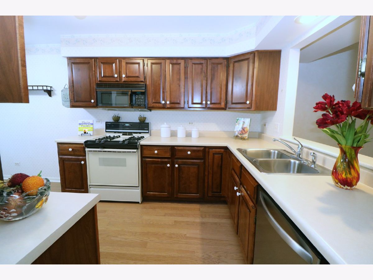
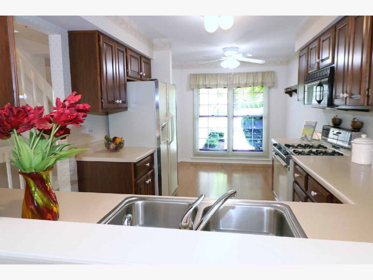
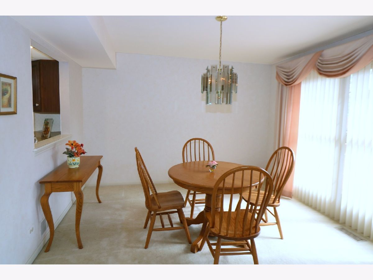
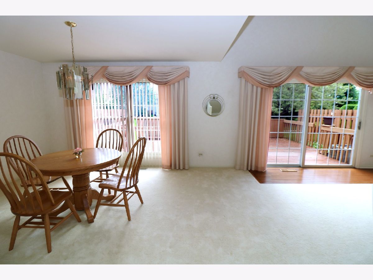
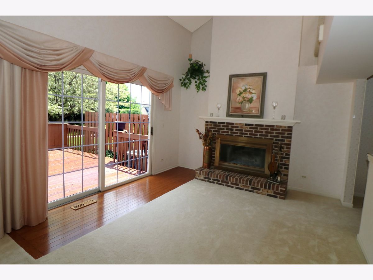
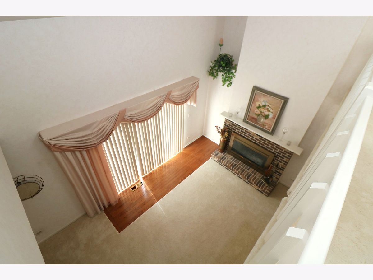
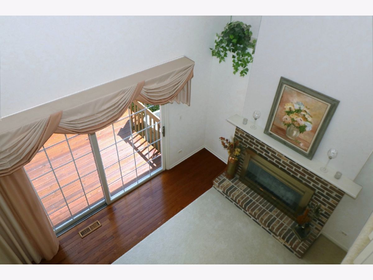
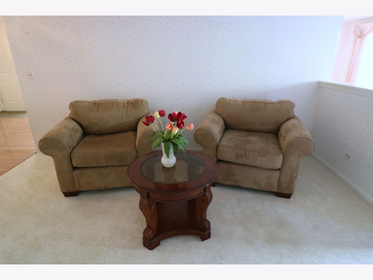
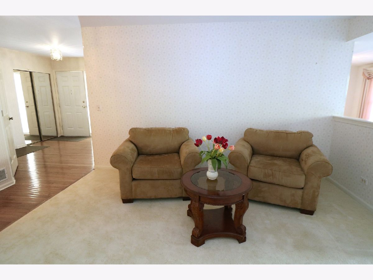
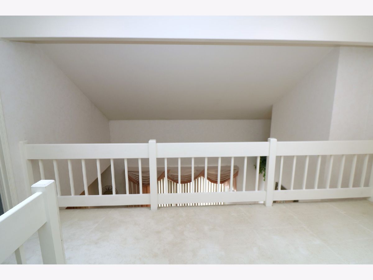
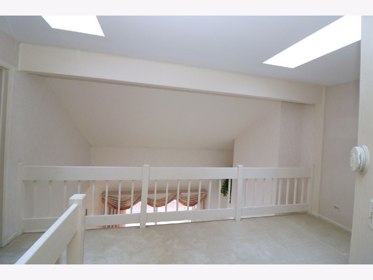
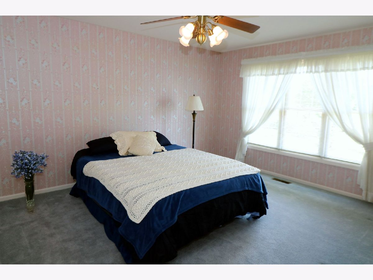
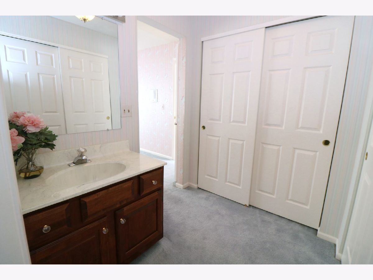
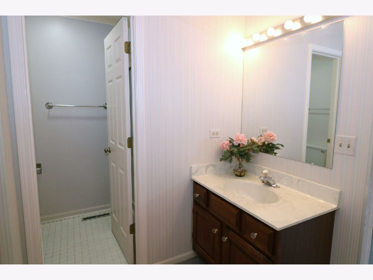
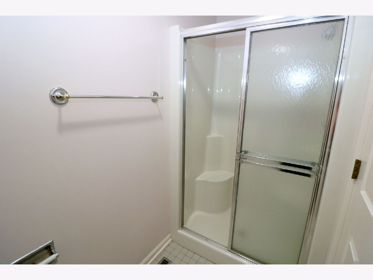
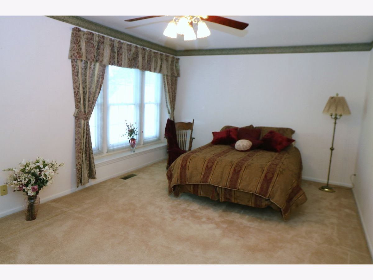
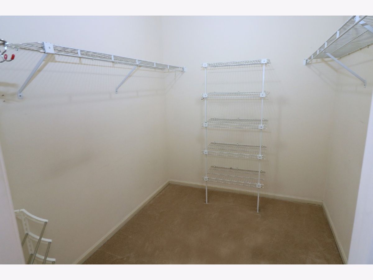
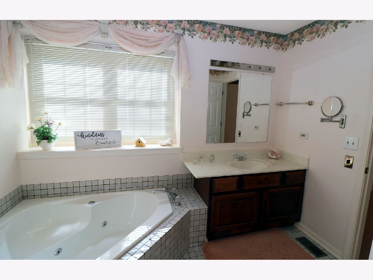
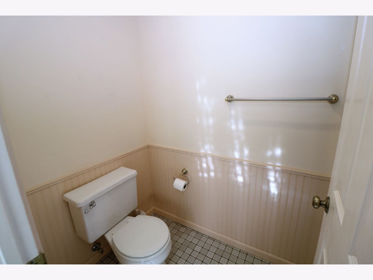
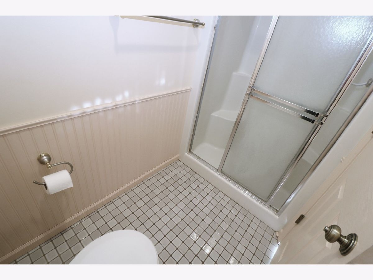
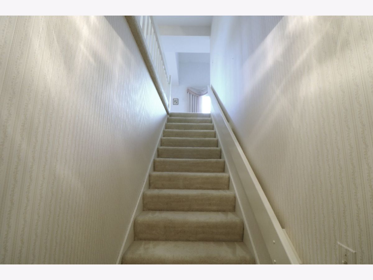
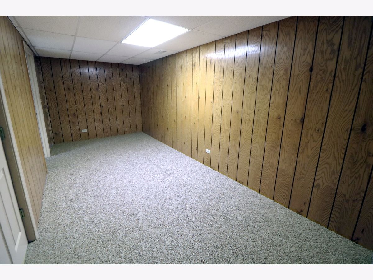
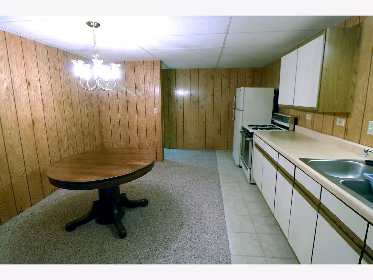
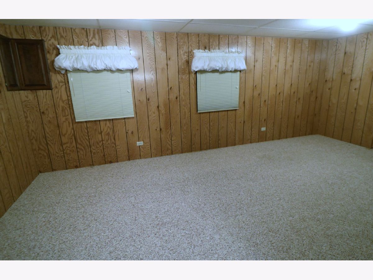
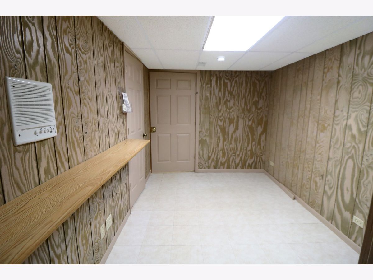
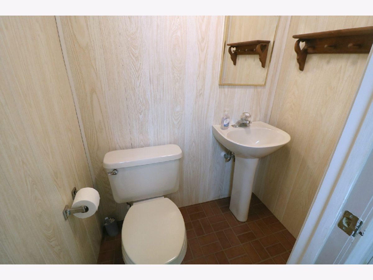
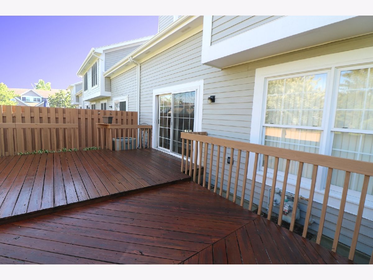
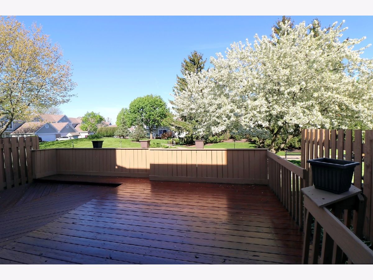
Room Specifics
Total Bedrooms: 2
Bedrooms Above Ground: 2
Bedrooms Below Ground: 0
Dimensions: —
Floor Type: —
Full Bathrooms: 4
Bathroom Amenities: Whirlpool,Separate Shower
Bathroom in Basement: 1
Rooms: —
Basement Description: Partially Finished
Other Specifics
| 2 | |
| — | |
| Asphalt | |
| — | |
| — | |
| 1845 | |
| — | |
| — | |
| — | |
| — | |
| Not in DB | |
| — | |
| — | |
| — | |
| — |
Tax History
| Year | Property Taxes |
|---|---|
| 2022 | $3,603 |
Contact Agent
Nearby Similar Homes
Nearby Sold Comparables
Contact Agent
Listing Provided By
RE/MAX Plaza

