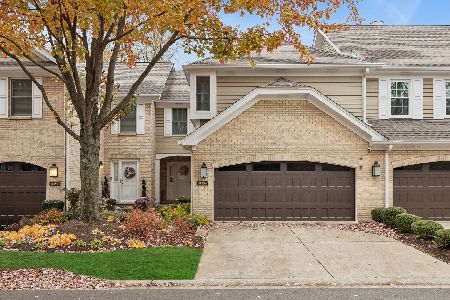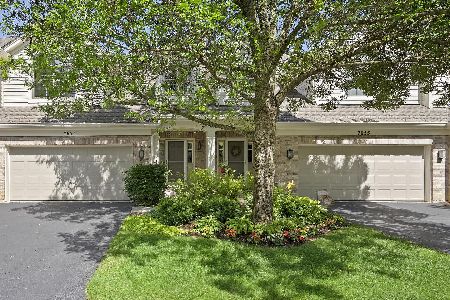7651 Creek Side Lane, La Grange, Illinois 60525
$527,500
|
Sold
|
|
| Status: | Closed |
| Sqft: | 2,025 |
| Cost/Sqft: | $264 |
| Beds: | 2 |
| Baths: | 4 |
| Year Built: | 2000 |
| Property Taxes: | $7,163 |
| Days On Market: | 422 |
| Lot Size: | 0,00 |
Description
Welcome to one of the sought-after end units - and this one overlooks the lake! You'll find stunning views of the water & grounds as seen from the 2 story living room which features a gas fireplace, abundant windows and an open floor plan to the dining room and kitchen. High ceilings and light-filled spaces are prominent throughout this beautiful property. The dining room opens to an eat-in kitchen & offers sliding door access to the brick paver patio which is surrounded w/beautiful flowers and views of the picturesque natural surroundings. The kitchen features wood cabinetry, granite countertops and stainless steel appliances. The first floor den offers a great spot for a private office that features attractive built in shelving and large windows. The primary bedroom boasts 3 closets, a tray ceiling, a large en-suite bath w/a tub & separate shower. Convenient second floor laundry room with washer dryer, cabinetry and a utility sink. The finished lower level features a rec room which is used as a second family room, a full bath & an area for a gym or office. There's an opportunity for a third bedroom in the basement in the current exercise area by the egress window. Recently painted throughout. Updated mechanicals including a newer gas forced air Carrier heating system (2015) and a newer Rheem 50 gallon water heater (2017). Plus, the Generac generator is included! Other features include a two-car attached garage, security system, sump pump and battery back up system. Highly rated Pleasantdale Elementary and Lyons Township High School. Garage has plentiful storage and cabinetry. Private porch entry. Located just steps to Walker Park and recreation area! IMMACULATE! SHOWS LIKE NEW! Don't miss this opportunity to make this spacious townhome in a sought-after location yours!
Property Specifics
| Condos/Townhomes | |
| 2 | |
| — | |
| 2000 | |
| — | |
| — | |
| Yes | |
| — |
| Cook | |
| Fairway Club | |
| 393 / Monthly | |
| — | |
| — | |
| — | |
| 12164516 | |
| 18293020120000 |
Nearby Schools
| NAME: | DISTRICT: | DISTANCE: | |
|---|---|---|---|
|
Grade School
Pleasantdale Elementary School |
107 | — | |
|
Middle School
Pleasantdale Middle School |
107 | Not in DB | |
|
High School
Lyons Twp High School |
204 | Not in DB | |
Property History
| DATE: | EVENT: | PRICE: | SOURCE: |
|---|---|---|---|
| 10 Jun, 2013 | Sold | $375,000 | MRED MLS |
| 19 Feb, 2013 | Under contract | $390,000 | MRED MLS |
| 10 Dec, 2012 | Listed for sale | $390,000 | MRED MLS |
| 15 Nov, 2024 | Sold | $527,500 | MRED MLS |
| 30 Sep, 2024 | Under contract | $535,000 | MRED MLS |
| 25 Sep, 2024 | Listed for sale | $535,000 | MRED MLS |

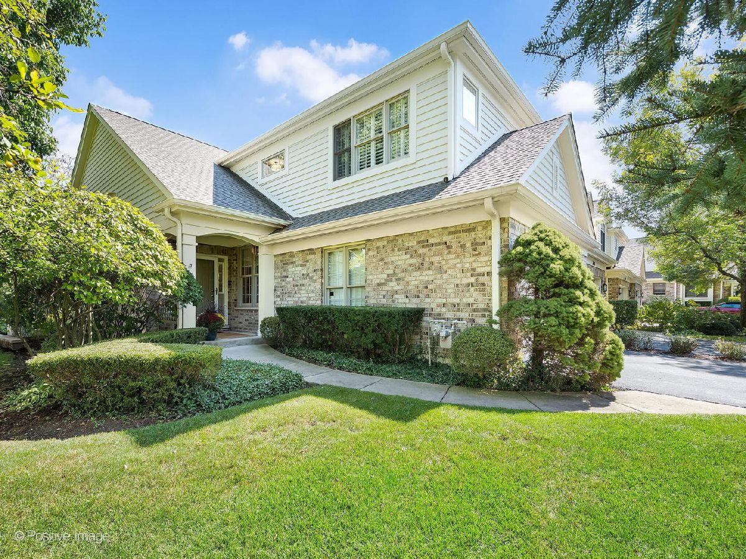




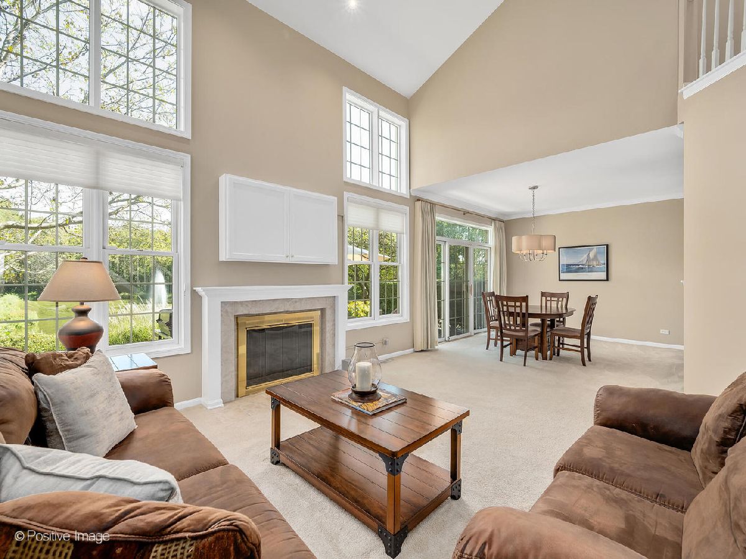





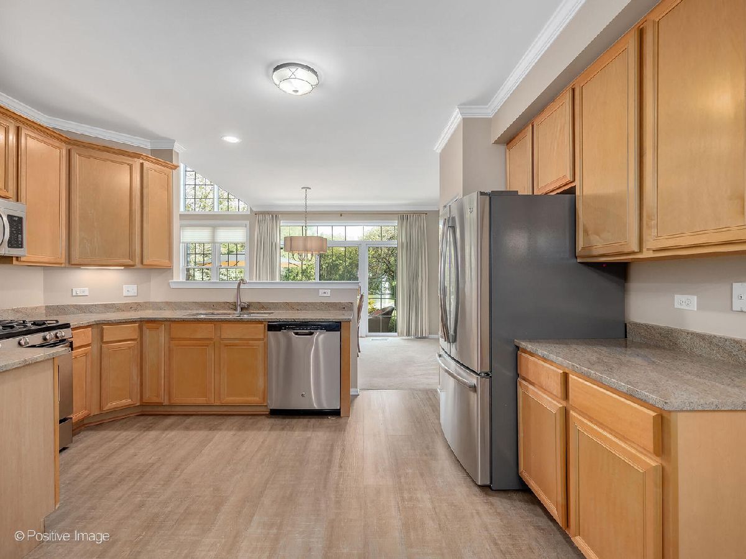

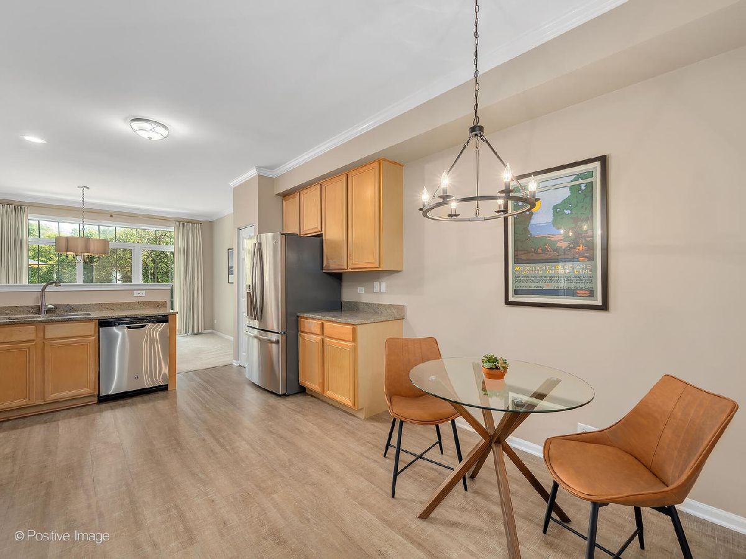
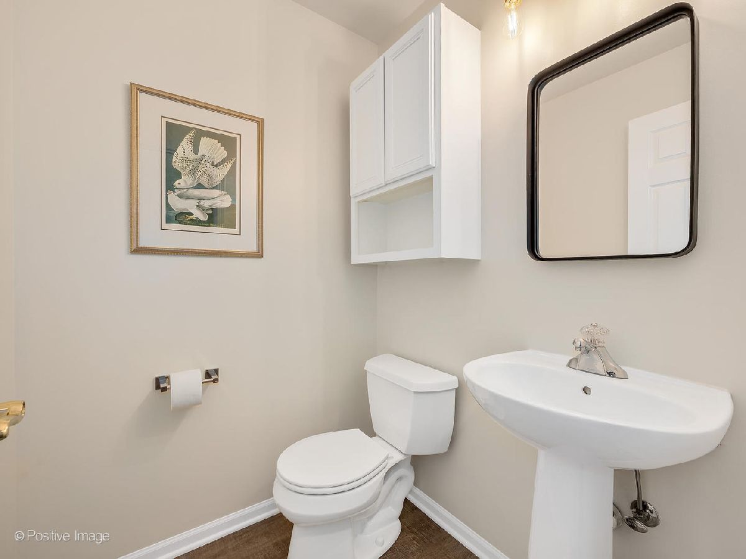


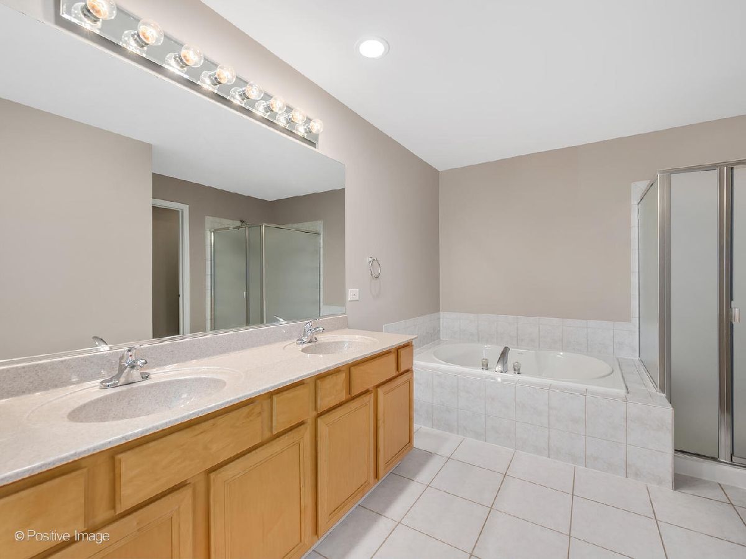

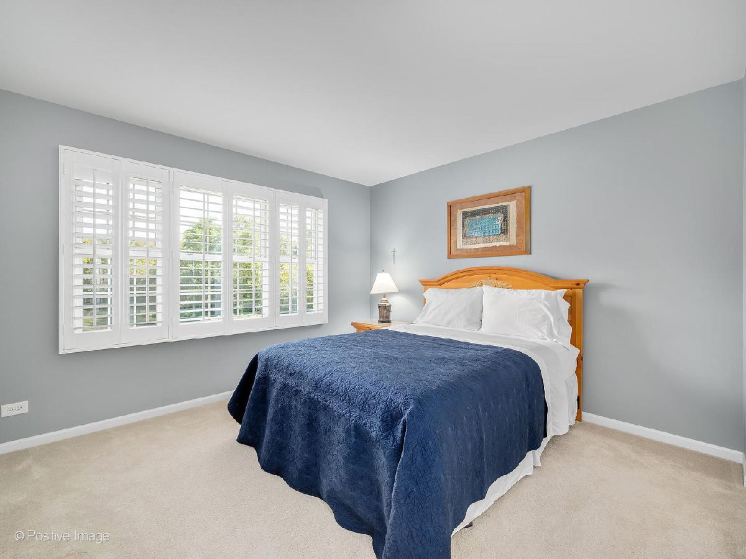







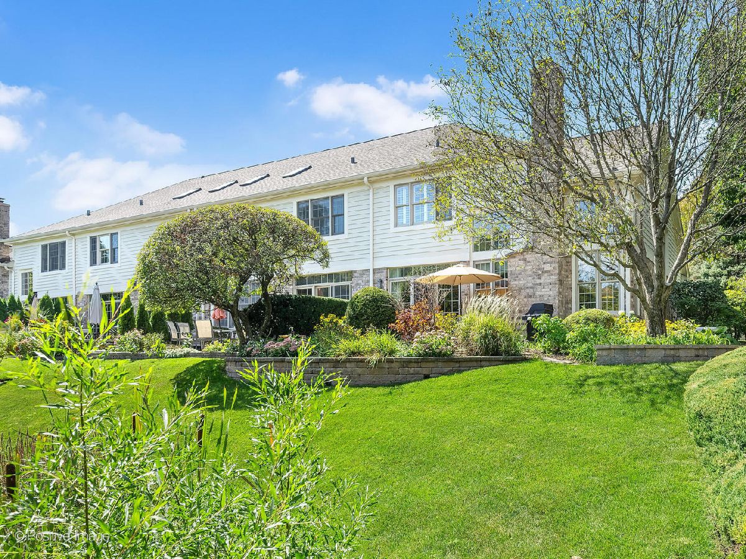
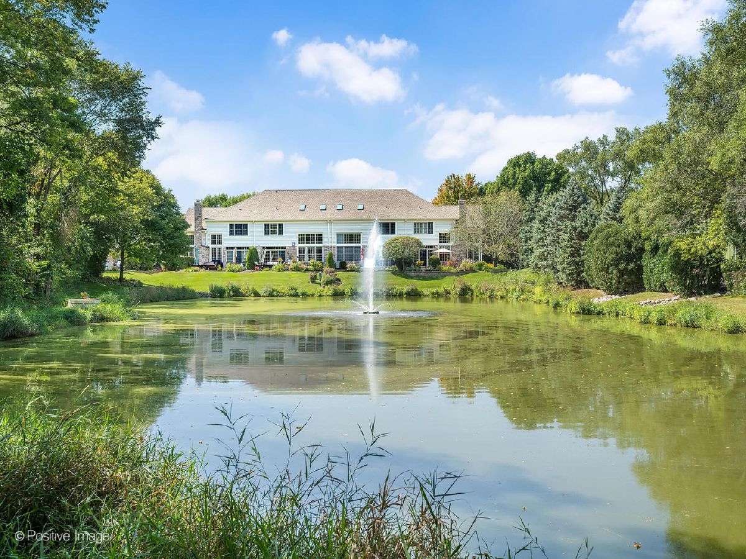


Room Specifics
Total Bedrooms: 2
Bedrooms Above Ground: 2
Bedrooms Below Ground: 0
Dimensions: —
Floor Type: —
Full Bathrooms: 4
Bathroom Amenities: Separate Shower,Soaking Tub
Bathroom in Basement: 1
Rooms: —
Basement Description: Finished
Other Specifics
| 2 | |
| — | |
| — | |
| — | |
| — | |
| 3134 | |
| — | |
| — | |
| — | |
| — | |
| Not in DB | |
| — | |
| — | |
| — | |
| — |
Tax History
| Year | Property Taxes |
|---|---|
| 2013 | $3,863 |
| 2024 | $7,163 |
Contact Agent
Nearby Similar Homes
Nearby Sold Comparables
Contact Agent
Listing Provided By
Compass

