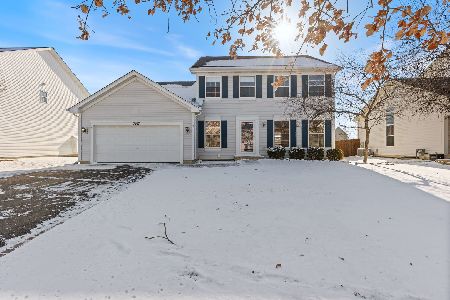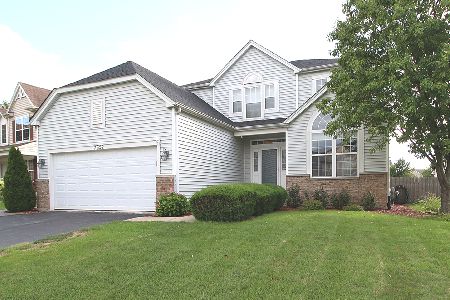7652 Scarlett Oak Drive, Plainfield, Illinois 60586
$265,000
|
Sold
|
|
| Status: | Closed |
| Sqft: | 2,400 |
| Cost/Sqft: | $114 |
| Beds: | 4 |
| Baths: | 3 |
| Year Built: | 2006 |
| Property Taxes: | $5,622 |
| Days On Market: | 2352 |
| Lot Size: | 0,00 |
Description
UPDATED, IMMACULATE & MOVE-IN READY! CLUBLANDS POOL/CLUBHOUSE/PARK 1 Block Away! 4 BEDROOMS plus HUGE LOFT includes 1ST FLOOR BEDROOM w ADJOINING FULL BATH & PRIVATE 2nd FLOOR MASTER BEDROOM/BATH SUITE! FULL BASEMENT! FENCED YARD w Stamped Concrete PATIO, Side Walkway & Rounded Stairs! KITCHEN w Sep Eating Area w Lighted Ceiling Fan & SGD to Backyard Oasis, Oak Cabinets w Modern Hardware, Lots of Counter Space, 12" Ceramic Flrs, SS Appliances, Large Pantry, Recessed Lights. Adjoining FAMILY ROOM w FIREPLACE & Recessed Lights...Great for Entertaining! DINING ROOM w New Laminate Floors & Updated Lighting! LIVING ROOM w Vaulted Ceiling & Transom Window! Large MASTER BEDROOM w Lighted Ceiling Fan! MASTER BATH w Separate Shower & Tub, Double Bowl Vanity & Large WIC! 2ND BR w Lighted Ceiling Fan! 3RD BR w Overhead Lighting! 2nd Flr FULL BATH w 12" Ceramic Floors! Huge LOFT w Lighted Ceiling Fan & Oak Banister! New Light Fixtures & Fresh Paint Throughout! Charming Foyer! SO MUCH TO LOVE!
Property Specifics
| Single Family | |
| — | |
| — | |
| 2006 | |
| Full | |
| — | |
| No | |
| — |
| Kendall | |
| Clublands | |
| 53 / Monthly | |
| Clubhouse,Exercise Facilities,Pool | |
| Public | |
| Public Sewer | |
| 10493613 | |
| 0636337025 |
Nearby Schools
| NAME: | DISTRICT: | DISTANCE: | |
|---|---|---|---|
|
Grade School
Charles Reed Elementary School |
202 | — | |
|
Middle School
Aux Sable Middle School |
202 | Not in DB | |
|
High School
Plainfield South High School |
202 | Not in DB | |
Property History
| DATE: | EVENT: | PRICE: | SOURCE: |
|---|---|---|---|
| 24 Mar, 2016 | Sold | $199,000 | MRED MLS |
| 15 Sep, 2015 | Under contract | $199,900 | MRED MLS |
| 14 Aug, 2015 | Listed for sale | $199,900 | MRED MLS |
| 18 Nov, 2016 | Sold | $219,900 | MRED MLS |
| 4 Oct, 2016 | Under contract | $219,000 | MRED MLS |
| 28 Sep, 2016 | Listed for sale | $219,000 | MRED MLS |
| 18 Oct, 2019 | Sold | $265,000 | MRED MLS |
| 23 Sep, 2019 | Under contract | $272,500 | MRED MLS |
| — | Last price change | $275,000 | MRED MLS |
| 22 Aug, 2019 | Listed for sale | $275,000 | MRED MLS |
| 17 Dec, 2025 | Sold | $393,000 | MRED MLS |
| 20 Nov, 2025 | Under contract | $399,000 | MRED MLS |
| 7 Oct, 2025 | Listed for sale | $399,000 | MRED MLS |
Room Specifics
Total Bedrooms: 4
Bedrooms Above Ground: 4
Bedrooms Below Ground: 0
Dimensions: —
Floor Type: Carpet
Dimensions: —
Floor Type: Carpet
Dimensions: —
Floor Type: Carpet
Full Bathrooms: 3
Bathroom Amenities: Separate Shower,Double Sink,Soaking Tub
Bathroom in Basement: 0
Rooms: Loft
Basement Description: Unfinished
Other Specifics
| 2 | |
| — | |
| Asphalt | |
| Stamped Concrete Patio | |
| Fenced Yard,Park Adjacent | |
| 123 X 76 X 118 X 60 | |
| — | |
| Full | |
| Vaulted/Cathedral Ceilings, Hardwood Floors, First Floor Bedroom, In-Law Arrangement, First Floor Laundry, First Floor Full Bath | |
| Range, Microwave, Dishwasher, Refrigerator, Washer, Dryer, Stainless Steel Appliance(s) | |
| Not in DB | |
| Clubhouse, Pool | |
| — | |
| — | |
| Gas Log, Gas Starter |
Tax History
| Year | Property Taxes |
|---|---|
| 2016 | $5,322 |
| 2016 | $5,566 |
| 2019 | $5,622 |
| 2025 | $8,397 |
Contact Agent
Nearby Similar Homes
Nearby Sold Comparables
Contact Agent
Listing Provided By
RE/MAX Professionals Select










