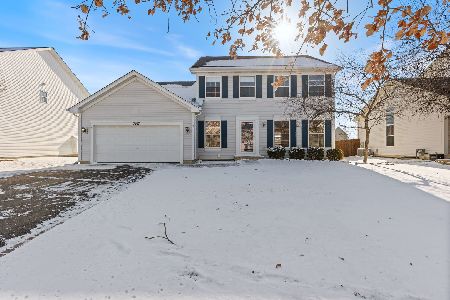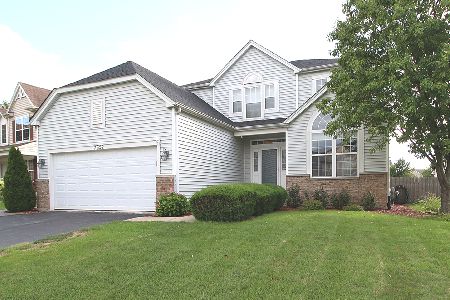7652 Scarlett Oak Drive, Plainfield, Illinois 60586
$219,900
|
Sold
|
|
| Status: | Closed |
| Sqft: | 2,349 |
| Cost/Sqft: | $93 |
| Beds: | 4 |
| Baths: | 3 |
| Year Built: | 2006 |
| Property Taxes: | $5,566 |
| Days On Market: | 3411 |
| Lot Size: | 0,00 |
Description
Wonderful family home in the Clublands is move in ready and quick close available with this regular sale. Functional floor plan with great space and storage. Eat in kitchen with plenty of counter space and brand new stainless appliances. Adjoining family room is freshly painted so you can sit and enjoy a fire as the seasons change. Main level bedroom with full bath is perfect for guests or related living. Three generous bedrooms upstairs plus a spacious loft and hall bath. Retreat to the private master suite complete with walk in closet and lovely bath with tub, separate shower and double sinks. Yard is flat and mostly fenced in. Stamped concrete patio for summer entertaining. Nothing to do but move in and enjoy! Quick close possible on this regular sale.
Property Specifics
| Single Family | |
| — | |
| — | |
| 2006 | |
| Full | |
| — | |
| No | |
| — |
| Kendall | |
| Clublands | |
| 53 / Monthly | |
| Clubhouse,Exercise Facilities,Pool | |
| Public | |
| Public Sewer | |
| 09355135 | |
| 0636337025 |
Property History
| DATE: | EVENT: | PRICE: | SOURCE: |
|---|---|---|---|
| 24 Mar, 2016 | Sold | $199,000 | MRED MLS |
| 15 Sep, 2015 | Under contract | $199,900 | MRED MLS |
| 14 Aug, 2015 | Listed for sale | $199,900 | MRED MLS |
| 18 Nov, 2016 | Sold | $219,900 | MRED MLS |
| 4 Oct, 2016 | Under contract | $219,000 | MRED MLS |
| 28 Sep, 2016 | Listed for sale | $219,000 | MRED MLS |
| 18 Oct, 2019 | Sold | $265,000 | MRED MLS |
| 23 Sep, 2019 | Under contract | $272,500 | MRED MLS |
| — | Last price change | $275,000 | MRED MLS |
| 22 Aug, 2019 | Listed for sale | $275,000 | MRED MLS |
| 17 Dec, 2025 | Sold | $393,000 | MRED MLS |
| 20 Nov, 2025 | Under contract | $399,000 | MRED MLS |
| 7 Oct, 2025 | Listed for sale | $399,000 | MRED MLS |
Room Specifics
Total Bedrooms: 4
Bedrooms Above Ground: 4
Bedrooms Below Ground: 0
Dimensions: —
Floor Type: Carpet
Dimensions: —
Floor Type: Carpet
Dimensions: —
Floor Type: Carpet
Full Bathrooms: 3
Bathroom Amenities: Whirlpool,Separate Shower,Double Sink,Soaking Tub
Bathroom in Basement: 0
Rooms: Breakfast Room,Loft
Basement Description: Unfinished
Other Specifics
| 2 | |
| Concrete Perimeter | |
| Asphalt | |
| Patio | |
| — | |
| 76X117X59X123 | |
| — | |
| Full | |
| Vaulted/Cathedral Ceilings, First Floor Bedroom, In-Law Arrangement, First Floor Laundry, First Floor Full Bath | |
| Range, Dishwasher, High End Refrigerator, Washer, Dryer, Stainless Steel Appliance(s) | |
| Not in DB | |
| — | |
| — | |
| — | |
| Wood Burning |
Tax History
| Year | Property Taxes |
|---|---|
| 2016 | $5,322 |
| 2016 | $5,566 |
| 2019 | $5,622 |
| 2025 | $8,397 |
Contact Agent
Nearby Similar Homes
Nearby Sold Comparables
Contact Agent
Listing Provided By
Century 21 Affiliated










