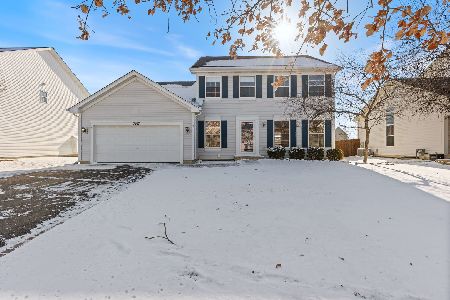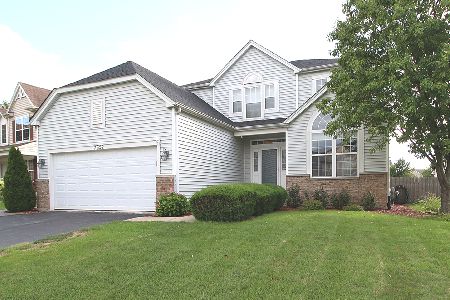7654 Scarlett Oak Drive, Plainfield, Illinois 60586
$230,000
|
Sold
|
|
| Status: | Closed |
| Sqft: | 2,400 |
| Cost/Sqft: | $98 |
| Beds: | 4 |
| Baths: | 4 |
| Year Built: | 2007 |
| Property Taxes: | $5,901 |
| Days On Market: | 3587 |
| Lot Size: | 0,21 |
Description
Beautifully decorated 4 bedroom, 3-1/2 bathroom home with an open spacious floor plan. The bright and sunny kitchen features 42" oak cabinets, nice size pantry, eat-in area and is open to large family room with gas start fireplace. Adjacent to the kitchen is a formal dining room with bay window. The mud/laundry room is conveniently located off the garage. The spacious master bedroom has a walk-in closet and luxury bath featuring dual sinks, custom tile surrounding tub and separate toilet area. This home features a 2nd bedroom with it's own bathroom. The nicely landscaped and fenced back yard with a patio is great for entertaining. There is plenty of extra space in the full basement. This home showcases neutral finishes and up to date decor. It is located close to parks, grade school and the clubhouse with pool and tennis courts.
Property Specifics
| Single Family | |
| — | |
| — | |
| 2007 | |
| Full | |
| SAVONA | |
| No | |
| 0.21 |
| Kendall | |
| Clublands | |
| 53 / Monthly | |
| Clubhouse,Exercise Facilities,Pool | |
| Public | |
| Public Sewer | |
| 09184363 | |
| 0636337002 |
Nearby Schools
| NAME: | DISTRICT: | DISTANCE: | |
|---|---|---|---|
|
Grade School
Charles Reed Elementary School |
202 | — | |
|
Middle School
Aux Sable Middle School |
202 | Not in DB | |
|
High School
Plainfield South High School |
202 | Not in DB | |
Property History
| DATE: | EVENT: | PRICE: | SOURCE: |
|---|---|---|---|
| 13 Feb, 2014 | Sold | $186,000 | MRED MLS |
| 20 Jan, 2014 | Under contract | $199,900 | MRED MLS |
| — | Last price change | $199,900 | MRED MLS |
| 12 Dec, 2013 | Listed for sale | $199,900 | MRED MLS |
| 19 May, 2016 | Sold | $230,000 | MRED MLS |
| 6 Apr, 2016 | Under contract | $234,900 | MRED MLS |
| 4 Apr, 2016 | Listed for sale | $234,900 | MRED MLS |
Room Specifics
Total Bedrooms: 4
Bedrooms Above Ground: 4
Bedrooms Below Ground: 0
Dimensions: —
Floor Type: Carpet
Dimensions: —
Floor Type: Carpet
Dimensions: —
Floor Type: Carpet
Full Bathrooms: 4
Bathroom Amenities: Whirlpool,Double Sink
Bathroom in Basement: 0
Rooms: No additional rooms
Basement Description: Unfinished
Other Specifics
| 2 | |
| Concrete Perimeter | |
| Asphalt | |
| Patio | |
| — | |
| 60X152 | |
| Unfinished | |
| Full | |
| First Floor Laundry | |
| Range, Microwave, Dishwasher, Refrigerator, Disposal | |
| Not in DB | |
| Clubhouse, Sidewalks, Street Lights, Street Paved | |
| — | |
| — | |
| Gas Starter |
Tax History
| Year | Property Taxes |
|---|---|
| 2014 | $5,672 |
| 2016 | $5,901 |
Contact Agent
Nearby Similar Homes
Nearby Sold Comparables
Contact Agent
Listing Provided By
Coldwell Banker Residential Brokerage










