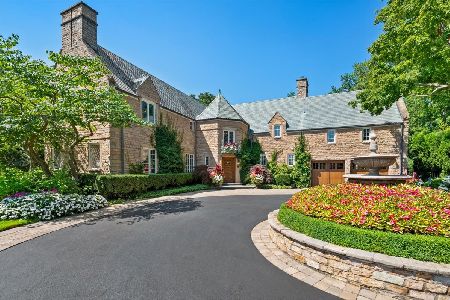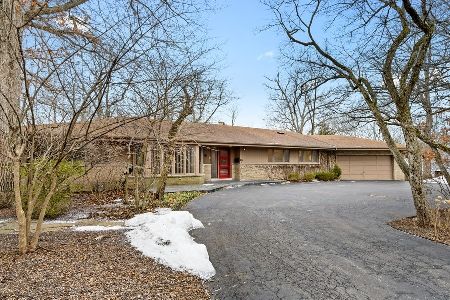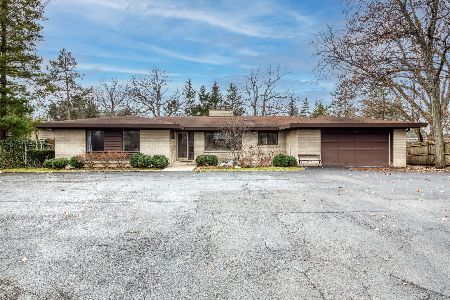767 White Oaks Lane, Highland Park, Illinois 60035
$690,000
|
Sold
|
|
| Status: | Closed |
| Sqft: | 4,748 |
| Cost/Sqft: | $147 |
| Beds: | 5 |
| Baths: | 6 |
| Year Built: | 1963 |
| Property Taxes: | $17,113 |
| Days On Market: | 1854 |
| Lot Size: | 0,62 |
Description
So totally cool, this Mid-Century Modern custom-built, one owner home evokes a luxurious Beverly Hills/Palm Springs aesthetic from the moment you approach. You'll be enticed by the curvilinear wall, the interior courtyard, and the clean handsome lines, all situated beautifully on a large, professionally landscaped .63-acre lot. Unique in its design, this captivating, architect-designed home offers a magnificent 1st-floor primary suite complete with a huge dressing area with extensive custom built-ins and dual bathrooms, high ceilings, and tons of light. The main living areas are open and airy, with high ceilings, floor to ceiling windows, and extraordinary terrazzo floors. The living room features a gorgeous white marble accent wall containing a fireplace with a black granite surround and raised hearth. It is open to the large formal dining room that can accommodate even the largest of holiday gatherings. The family room is expansive with walls of windows, a wet bar, and custom bookshelves and cabinetry. There is a large, sunny breakfast area attached to the kitchen which has updated stainless steel appliances, an indoor grill, and tons of storage. A lovely powder room and mud room right off the 2.5 car attached garage complete the main level. Upstairs you'll find 3 good-sized bedrooms, one of which is ensuite, and 2 full bathrooms. Downstairs is an additional bedroom, full bathroom, utility room, and playroom. This is truly an exceptional, architecturally exciting home that invites you to make it your own and offers an opportunity to create equity. And, it's located within walking distance to downtown Highland Park, the train, parks, and the Lake. If you're a fan of quality and design coming together in architecture, this is your nirvana! Hurry to see it!
Property Specifics
| Single Family | |
| — | |
| Contemporary | |
| 1963 | |
| None | |
| — | |
| No | |
| 0.62 |
| Lake | |
| — | |
| 0 / Not Applicable | |
| None | |
| Lake Michigan | |
| Public Sewer | |
| 10911129 | |
| 16261040710000 |
Nearby Schools
| NAME: | DISTRICT: | DISTANCE: | |
|---|---|---|---|
|
Grade School
Indian Trail Elementary School |
112 | — | |
|
Middle School
Edgewood Middle School |
112 | Not in DB | |
|
High School
Highland Park High School |
113 | Not in DB | |
Property History
| DATE: | EVENT: | PRICE: | SOURCE: |
|---|---|---|---|
| 12 Mar, 2021 | Sold | $690,000 | MRED MLS |
| 8 Dec, 2020 | Under contract | $699,000 | MRED MLS |
| 19 Oct, 2020 | Listed for sale | $699,000 | MRED MLS |
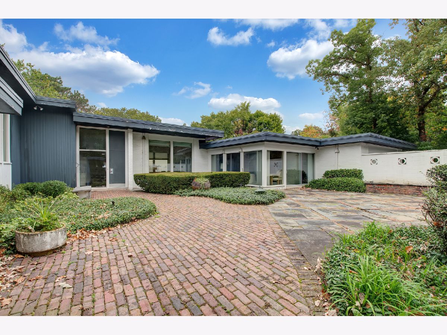
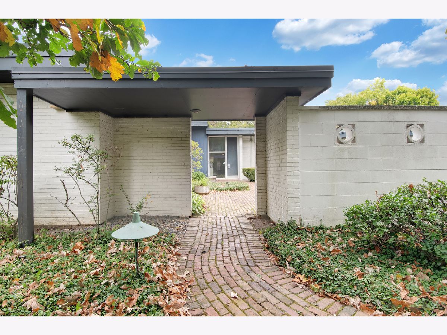
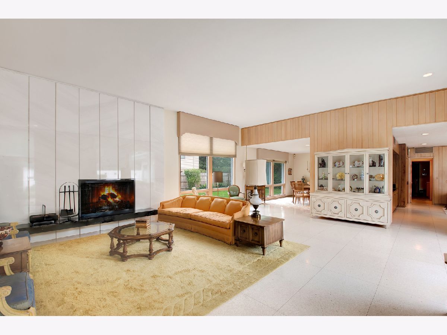
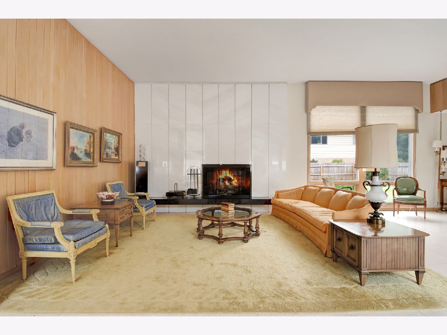
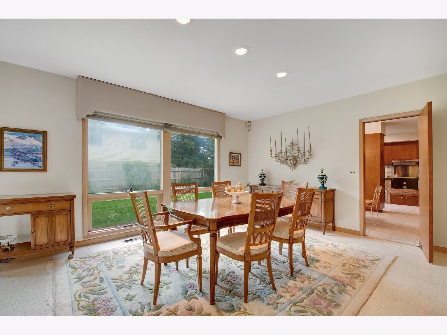
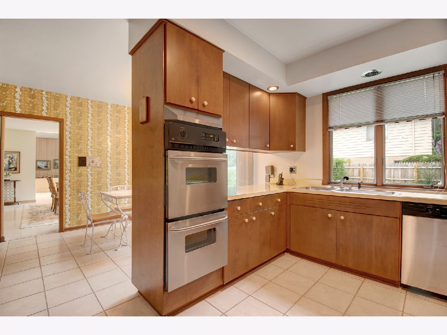
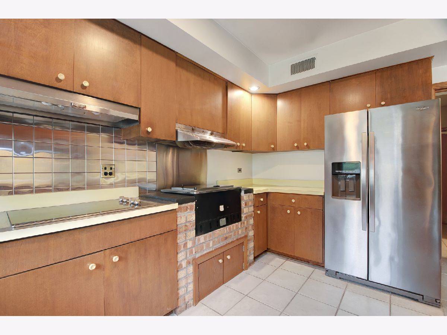
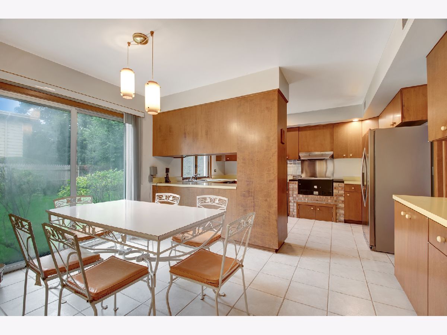
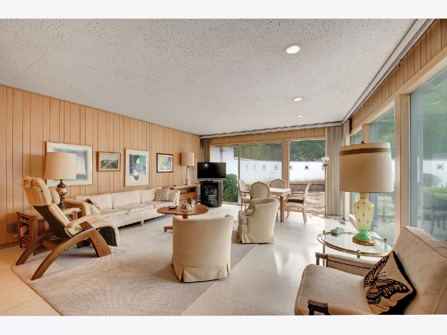
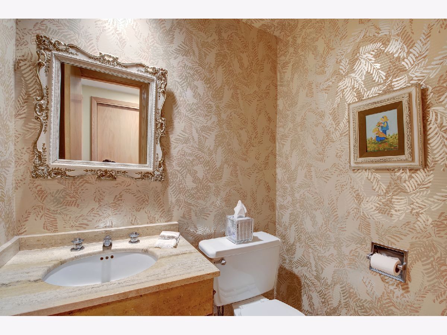
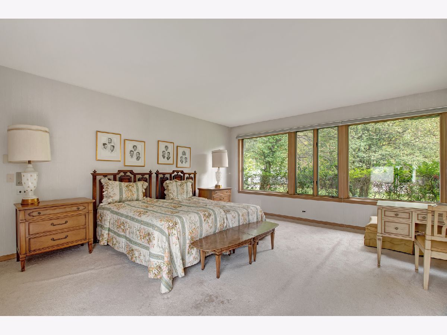
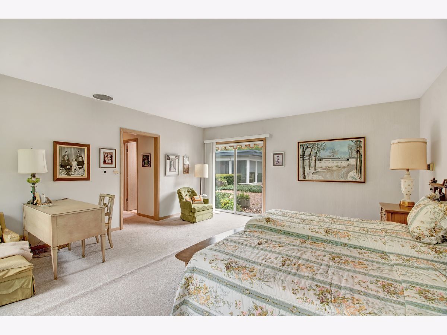
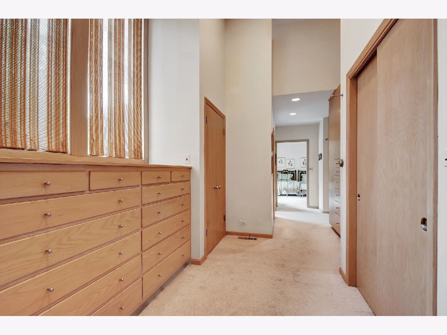
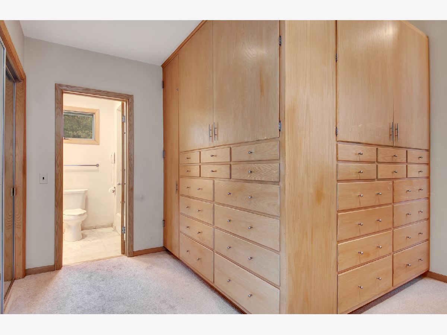
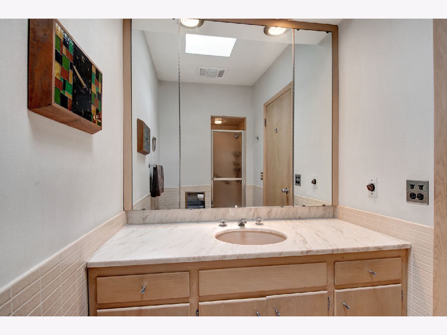
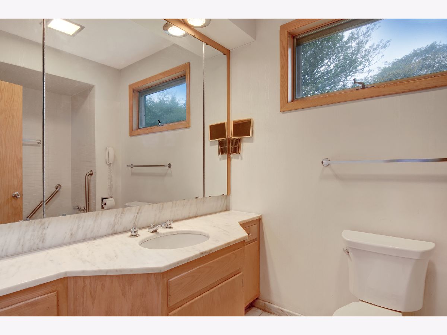
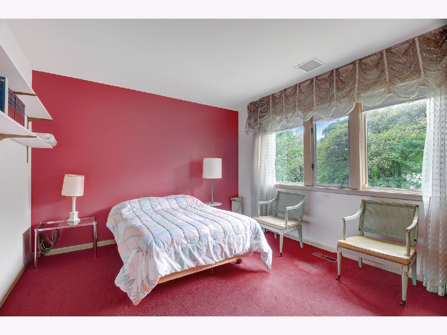
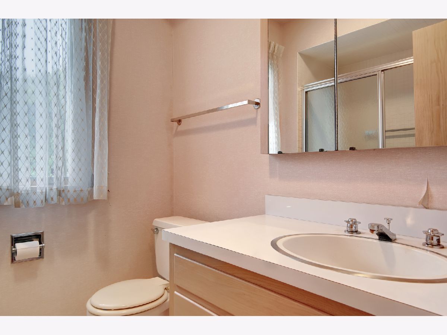
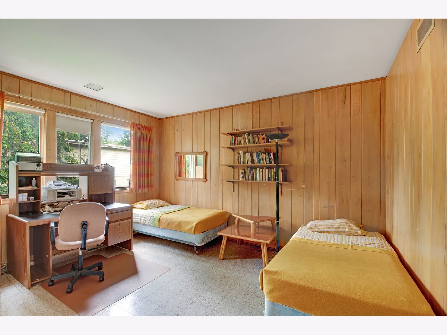
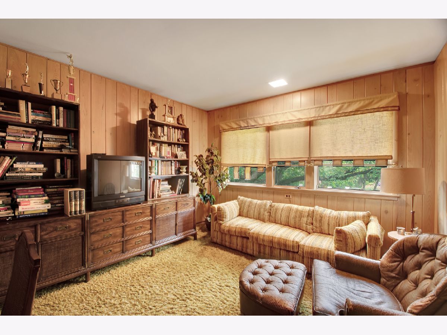
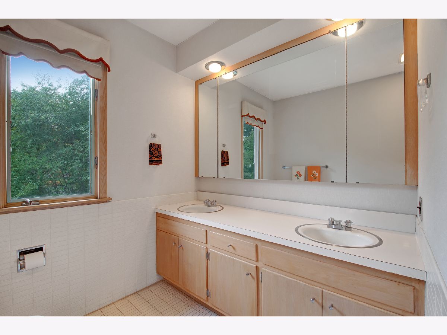
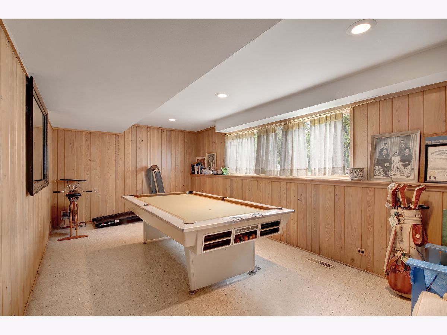
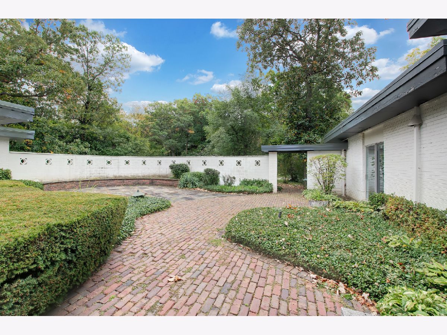
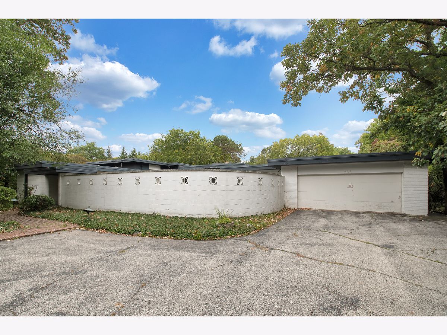
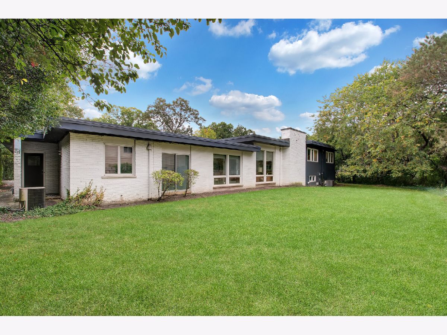
Room Specifics
Total Bedrooms: 5
Bedrooms Above Ground: 5
Bedrooms Below Ground: 0
Dimensions: —
Floor Type: Carpet
Dimensions: —
Floor Type: Vinyl
Dimensions: —
Floor Type: Carpet
Dimensions: —
Floor Type: —
Full Bathrooms: 6
Bathroom Amenities: Separate Shower,Double Sink
Bathroom in Basement: 0
Rooms: Play Room,Mud Room,Other Room,Bedroom 5
Basement Description: None
Other Specifics
| 2.5 | |
| Concrete Perimeter | |
| — | |
| — | |
| — | |
| 164X160X163X118X50 | |
| — | |
| Full | |
| Vaulted/Cathedral Ceilings, Skylight(s), Bar-Wet, First Floor Bedroom, First Floor Full Bath, Open Floorplan | |
| Double Oven, Dishwasher, Refrigerator, Washer, Dryer, Disposal, Indoor Grill, Cooktop | |
| Not in DB | |
| — | |
| — | |
| — | |
| — |
Tax History
| Year | Property Taxes |
|---|---|
| 2021 | $17,113 |
Contact Agent
Nearby Sold Comparables
Contact Agent
Listing Provided By
Engel & V?lkers Chicago North Shore

