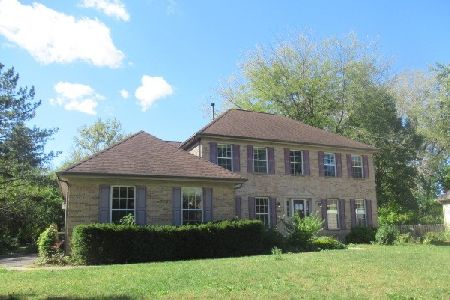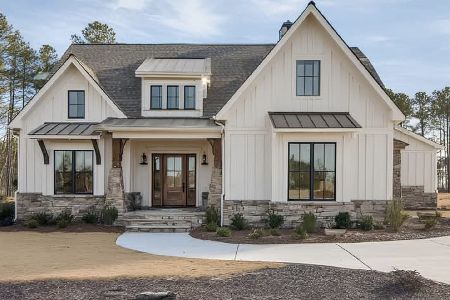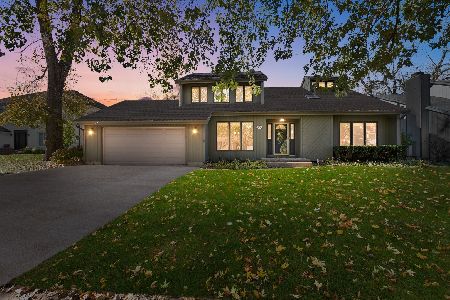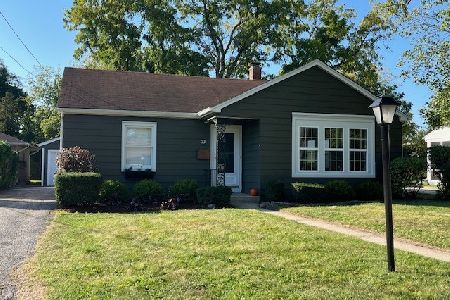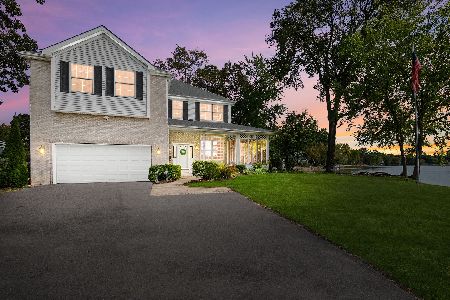768 Alleghany Road, Grayslake, Illinois 60030
$280,000
|
Sold
|
|
| Status: | Closed |
| Sqft: | 2,529 |
| Cost/Sqft: | $125 |
| Beds: | 4 |
| Baths: | 4 |
| Year Built: | 1993 |
| Property Taxes: | $13,480 |
| Days On Market: | 2281 |
| Lot Size: | 0,22 |
Description
Beautiful 4 bedrm, 3 1/2 bathrm, 2529 sq. ft. home in the Haryan Farms subdivision of Grayslake. Updated kitchen w/white cabinetry, granite counter & stainless steel appliances. Breakfast rm w/French doors that lead outdoors to the brick paver patio & fenced backyard. Spacious family rm w/cathedral ceiling & wood burning fireplace. The 1st floor office is perfect for the work from home professional. Master suite has cathedral ceiling, espresso floor & walk-in closet. Master bathrm has marble floor, vintage look cherry vanity w/granite counter, corner tub & separate shower w/clear glass door. The 2nd floor hall bathroom has distressed wood look ceramic tile floor, w/shaker style vanity, white quartz counter & tub w/subway tile. 3 additional bedrooms round out the 2nd floor. The English lower level consists of a recreation rm complete w/pool table, media rm wired for sound and a full bathrm w/ceramic tile floor, espresso vanity, white porcelain sink & corner shower w/clear glass door.
Property Specifics
| Single Family | |
| — | |
| Traditional | |
| 1993 | |
| Full,English | |
| — | |
| No | |
| 0.22 |
| Lake | |
| Haryan Farm | |
| — / Not Applicable | |
| None | |
| Public | |
| Public Sewer | |
| 10521693 | |
| 06272090200000 |
Nearby Schools
| NAME: | DISTRICT: | DISTANCE: | |
|---|---|---|---|
|
Grade School
Avon Center Elementary School |
46 | — | |
|
Middle School
Grayslake Middle School |
46 | Not in DB | |
|
High School
Grayslake Central High School |
127 | Not in DB | |
Property History
| DATE: | EVENT: | PRICE: | SOURCE: |
|---|---|---|---|
| 19 Sep, 2016 | Sold | $325,000 | MRED MLS |
| 18 Jul, 2016 | Under contract | $343,900 | MRED MLS |
| — | Last price change | $349,900 | MRED MLS |
| 11 Apr, 2016 | Listed for sale | $349,900 | MRED MLS |
| 21 Feb, 2020 | Sold | $280,000 | MRED MLS |
| 29 Jan, 2020 | Under contract | $315,000 | MRED MLS |
| — | Last price change | $325,000 | MRED MLS |
| 18 Sep, 2019 | Listed for sale | $325,000 | MRED MLS |
Room Specifics
Total Bedrooms: 4
Bedrooms Above Ground: 4
Bedrooms Below Ground: 0
Dimensions: —
Floor Type: Hardwood
Dimensions: —
Floor Type: Hardwood
Dimensions: —
Floor Type: Hardwood
Full Bathrooms: 4
Bathroom Amenities: Separate Shower,Double Sink,Soaking Tub
Bathroom in Basement: 1
Rooms: Office,Recreation Room,Media Room
Basement Description: Finished
Other Specifics
| 2.5 | |
| Concrete Perimeter | |
| Asphalt | |
| Brick Paver Patio | |
| Fenced Yard | |
| 80 X 125 | |
| Full,Unfinished | |
| Full | |
| Vaulted/Cathedral Ceilings, Hardwood Floors, First Floor Laundry, Walk-In Closet(s) | |
| Range, Microwave, Dishwasher, Refrigerator, Washer, Dryer, Disposal, Stainless Steel Appliance(s) | |
| Not in DB | |
| Sidewalks, Street Lights, Street Paved | |
| — | |
| — | |
| Wood Burning, Attached Fireplace Doors/Screen, Gas Starter |
Tax History
| Year | Property Taxes |
|---|---|
| 2016 | $12,529 |
| 2020 | $13,480 |
Contact Agent
Nearby Similar Homes
Nearby Sold Comparables
Contact Agent
Listing Provided By
Berkshire Hathaway HomeServices Chicago

