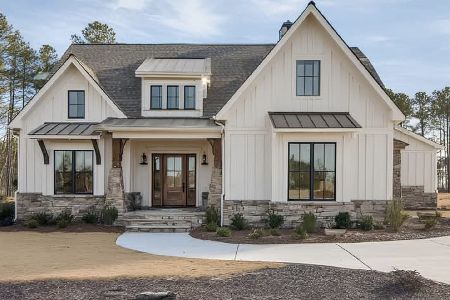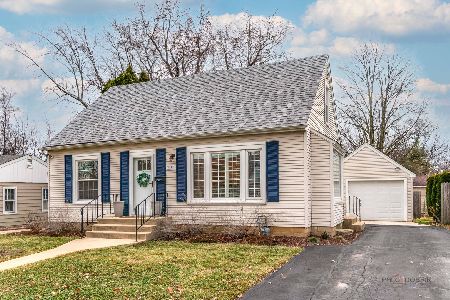768 Alleghany Road, Grayslake, Illinois 60030
$325,000
|
Sold
|
|
| Status: | Closed |
| Sqft: | 2,529 |
| Cost/Sqft: | $136 |
| Beds: | 4 |
| Baths: | 4 |
| Year Built: | 1993 |
| Property Taxes: | $12,529 |
| Days On Market: | 3581 |
| Lot Size: | 0,22 |
Description
Exceptionally well cared for home in Haryan Farms of Grayslake NEW ROOF INSTALLED JUNE 14, 2016 with almost 1200Sf of additional finished square feet (2010) in the basement, includes additional full bath, media room and large rec room. Soaring two story family room that is open thru to the kitchen. Kitchen with SS appliance package, granite and center island. 9ft ceilings on the main floor, upgraded bathrooms, Master bath has tub and separate shower. All 2nd floor bedrooms have hardwood flooring. (2013) NEW A/C unit in 2012. Professional landscaped yard. EZ access to downtown - quiet neighborhood. Very sharp.
Property Specifics
| Single Family | |
| — | |
| Colonial | |
| 1993 | |
| Full | |
| — | |
| No | |
| 0.22 |
| Lake | |
| Haryan Farm | |
| 0 / Not Applicable | |
| None | |
| Public | |
| Public Sewer, Sewer-Storm | |
| 09190705 | |
| 06272090200000 |
Nearby Schools
| NAME: | DISTRICT: | DISTANCE: | |
|---|---|---|---|
|
Grade School
Avon Center Elementary School |
46 | — | |
|
Middle School
Grayslake Middle School |
46 | Not in DB | |
|
High School
Grayslake Central High School |
127 | Not in DB | |
Property History
| DATE: | EVENT: | PRICE: | SOURCE: |
|---|---|---|---|
| 19 Sep, 2016 | Sold | $325,000 | MRED MLS |
| 18 Jul, 2016 | Under contract | $343,900 | MRED MLS |
| — | Last price change | $349,900 | MRED MLS |
| 11 Apr, 2016 | Listed for sale | $349,900 | MRED MLS |
| 21 Feb, 2020 | Sold | $280,000 | MRED MLS |
| 29 Jan, 2020 | Under contract | $315,000 | MRED MLS |
| — | Last price change | $325,000 | MRED MLS |
| 18 Sep, 2019 | Listed for sale | $325,000 | MRED MLS |
Room Specifics
Total Bedrooms: 4
Bedrooms Above Ground: 4
Bedrooms Below Ground: 0
Dimensions: —
Floor Type: Hardwood
Dimensions: —
Floor Type: Hardwood
Dimensions: —
Floor Type: Hardwood
Full Bathrooms: 4
Bathroom Amenities: Separate Shower,Double Sink,Soaking Tub
Bathroom in Basement: 1
Rooms: Den,Media Room,Recreation Room
Basement Description: Finished
Other Specifics
| 2.5 | |
| Concrete Perimeter | |
| Asphalt | |
| — | |
| Rear of Lot | |
| 80 X 125 | |
| Full,Unfinished | |
| Full | |
| Vaulted/Cathedral Ceilings, Hardwood Floors, First Floor Laundry | |
| Range, Microwave, Dishwasher, Refrigerator, Washer, Dryer, Disposal, Stainless Steel Appliance(s) | |
| Not in DB | |
| — | |
| — | |
| — | |
| Attached Fireplace Doors/Screen, Gas Log |
Tax History
| Year | Property Taxes |
|---|---|
| 2016 | $12,529 |
| 2020 | $13,480 |
Contact Agent
Nearby Similar Homes
Nearby Sold Comparables
Contact Agent
Listing Provided By
Baird & Warner








