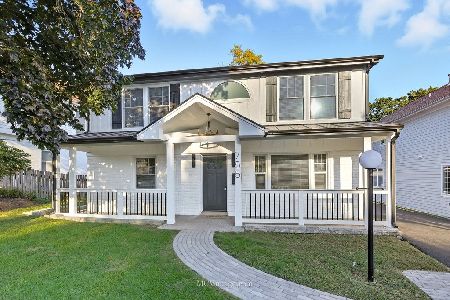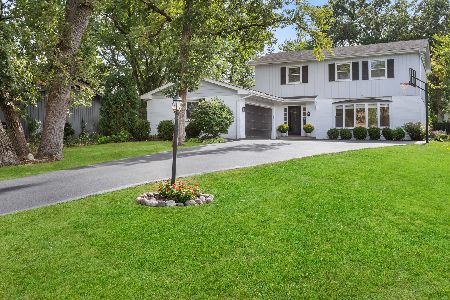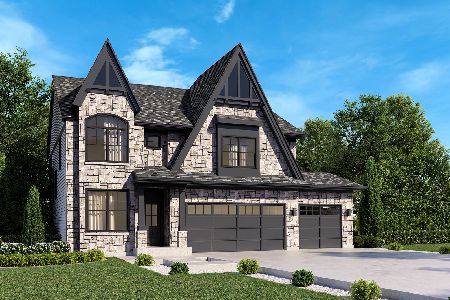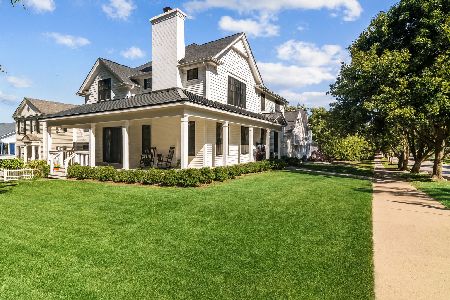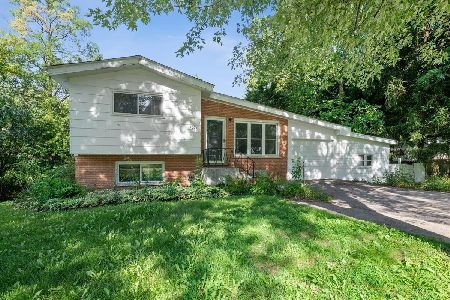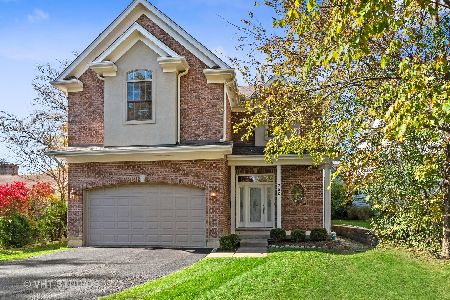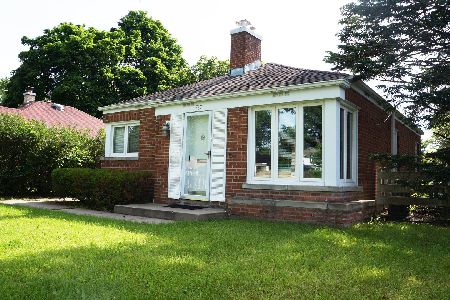768 Prairie Avenue, Barrington, Illinois 60010
$287,500
|
Sold
|
|
| Status: | Closed |
| Sqft: | 1,108 |
| Cost/Sqft: | $262 |
| Beds: | 2 |
| Baths: | 2 |
| Year Built: | 1955 |
| Property Taxes: | $6,616 |
| Days On Market: | 1579 |
| Lot Size: | 0,22 |
Description
Lovely solid brick/stone 2 bedroom 2 bath ranch walk-out starter home positioned high on a big corner lot. Located in sought after Barrington Village Subdivision attending Grove School. Walk the hardwood floors in the living room and dining room. Spacious updated kitchen comes equipped with newer stainless steel appliances, pantry closet and tile backsplash. Large finished family room and den in the lower level is terrific space in this house, with another full bath including walk-in shower downstairs. Large corner lot with mature trees, close to parks, train and adorable downtown area. Short distance to everything Barrington has to offer: Award Winning Schools, Shopping, Dining, Entertainment, Metra and more. NEW: HVAC, Garage Door and opener, refrigerator, water heater and toilets.
Property Specifics
| Single Family | |
| — | |
| Walk-Out Ranch | |
| 1955 | |
| Full | |
| — | |
| No | |
| 0.22 |
| Cook | |
| Barrington Village | |
| 0 / Not Applicable | |
| None | |
| Public | |
| Public Sewer | |
| 11151896 | |
| 01014010440000 |
Nearby Schools
| NAME: | DISTRICT: | DISTANCE: | |
|---|---|---|---|
|
Grade School
Grove Avenue Elementary School |
220 | — | |
|
Middle School
Barrington Middle School - Stati |
220 | Not in DB | |
|
High School
Barrington High School |
220 | Not in DB | |
Property History
| DATE: | EVENT: | PRICE: | SOURCE: |
|---|---|---|---|
| 30 Sep, 2016 | Sold | $335,000 | MRED MLS |
| 23 Aug, 2016 | Under contract | $335,000 | MRED MLS |
| 19 Aug, 2016 | Listed for sale | $335,000 | MRED MLS |
| 15 Oct, 2021 | Sold | $287,500 | MRED MLS |
| 28 Sep, 2021 | Under contract | $289,999 | MRED MLS |
| — | Last price change | $294,999 | MRED MLS |
| 10 Jul, 2021 | Listed for sale | $299,999 | MRED MLS |
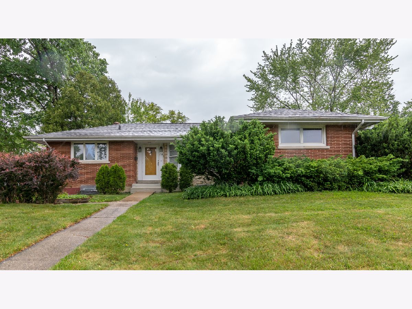
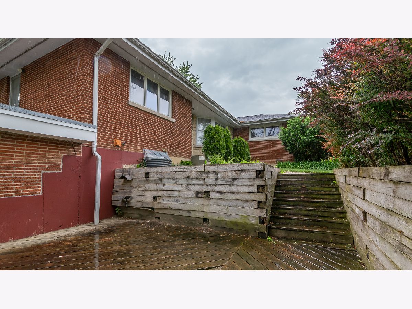
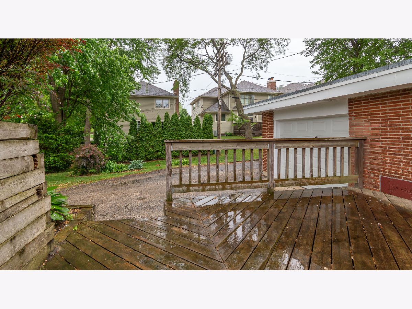
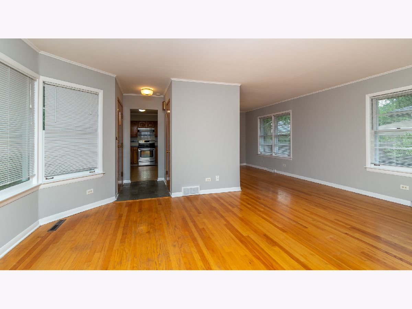
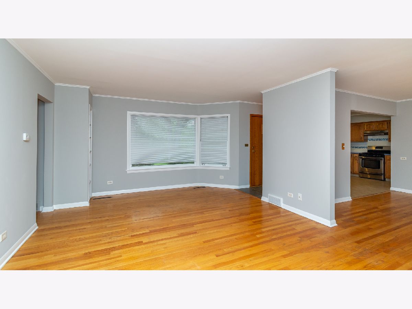
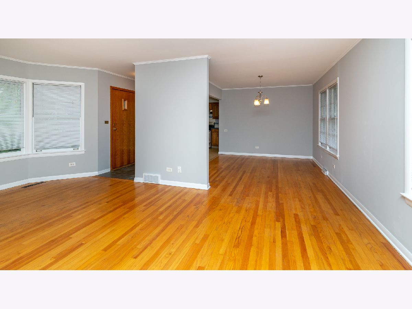
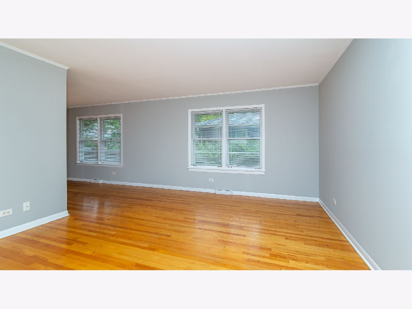
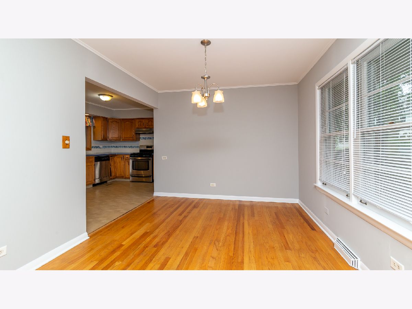
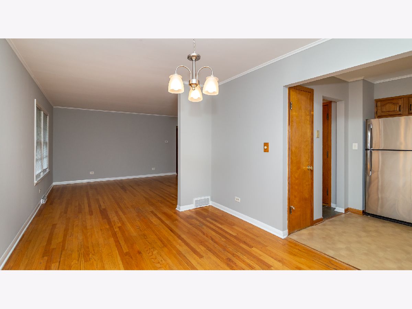
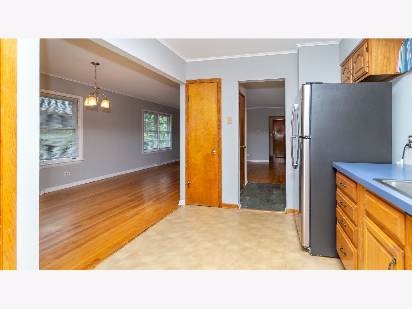
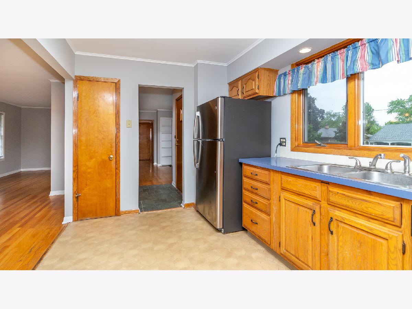
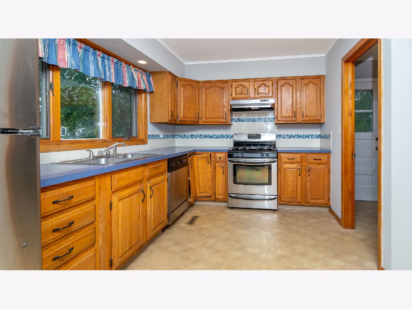
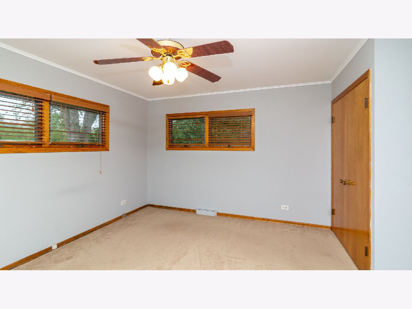
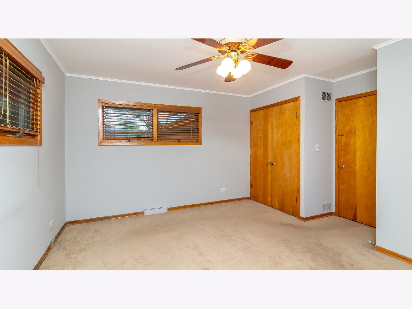
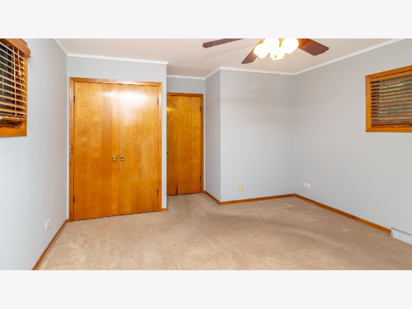
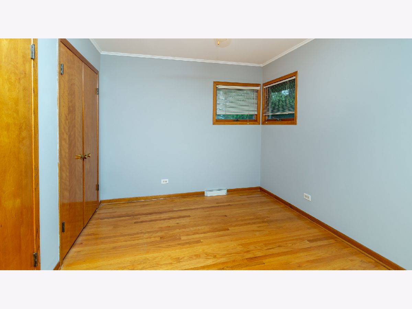
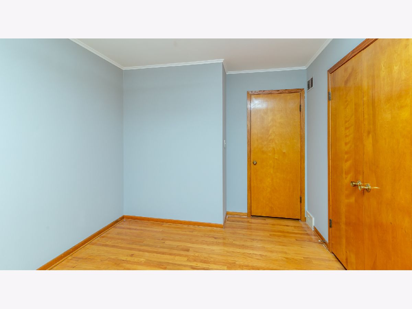
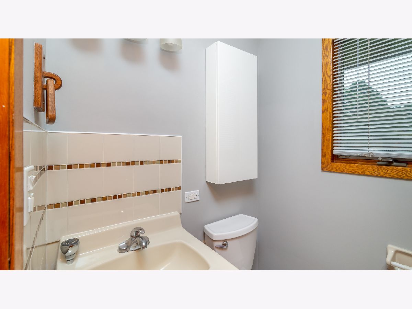
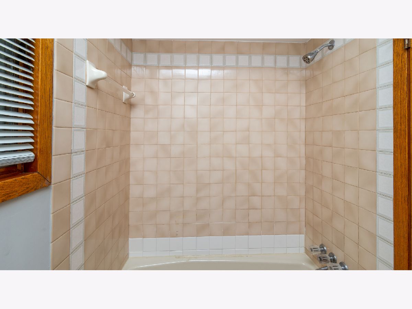
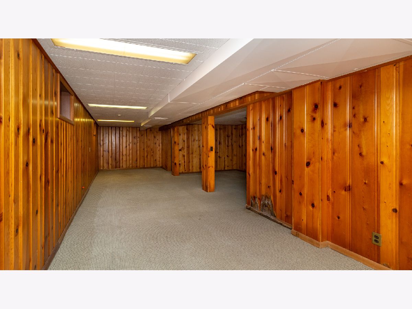
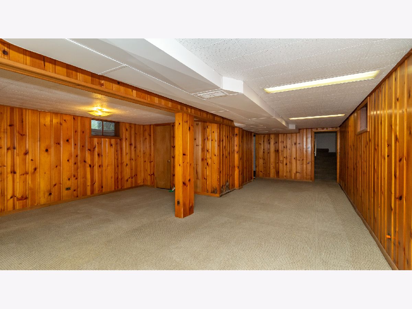
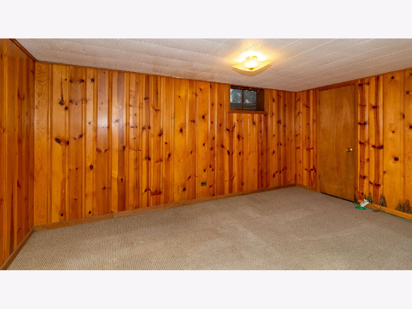
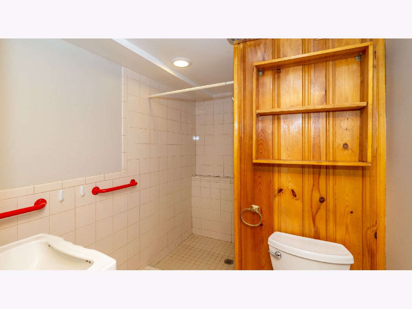
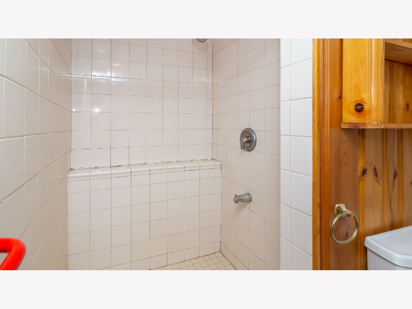
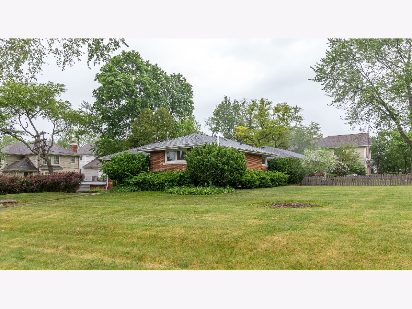
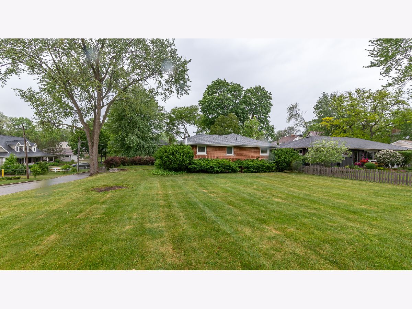
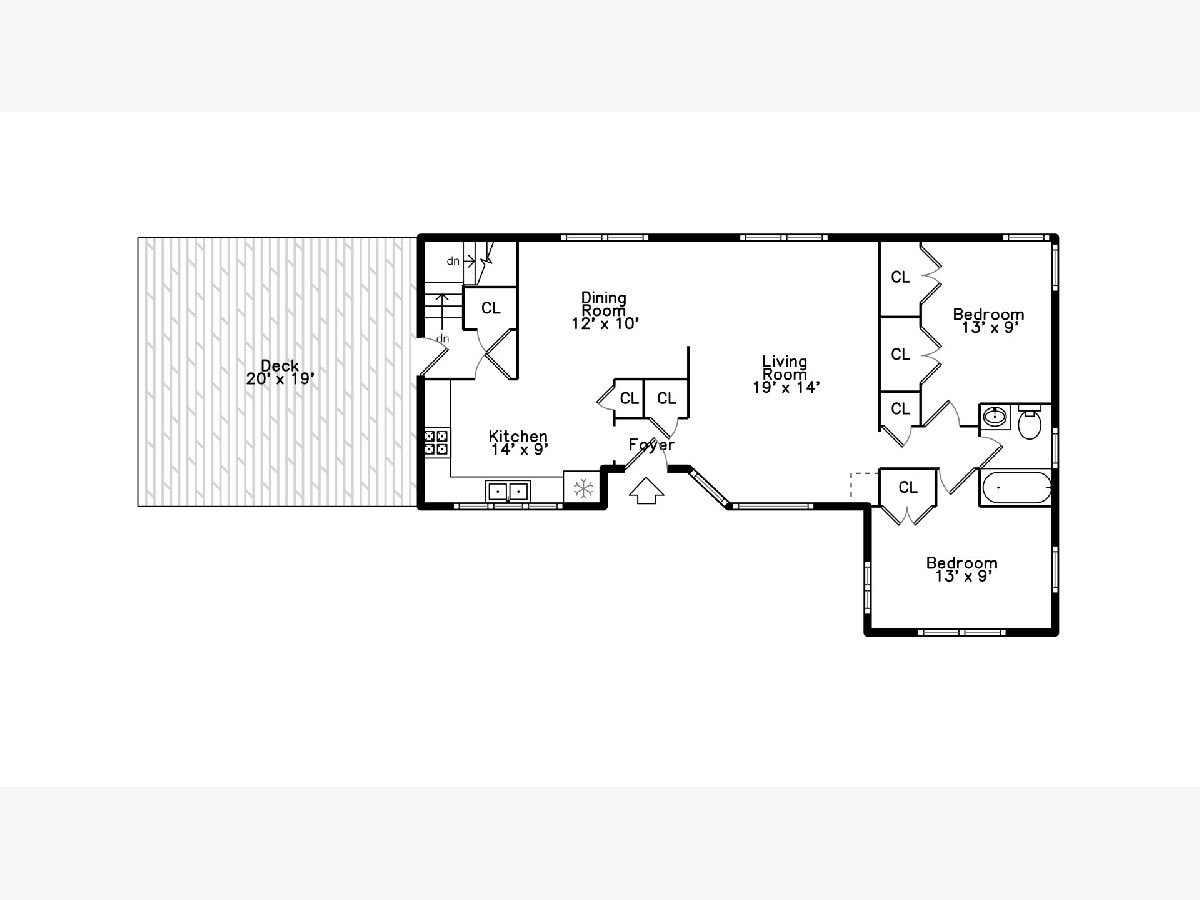
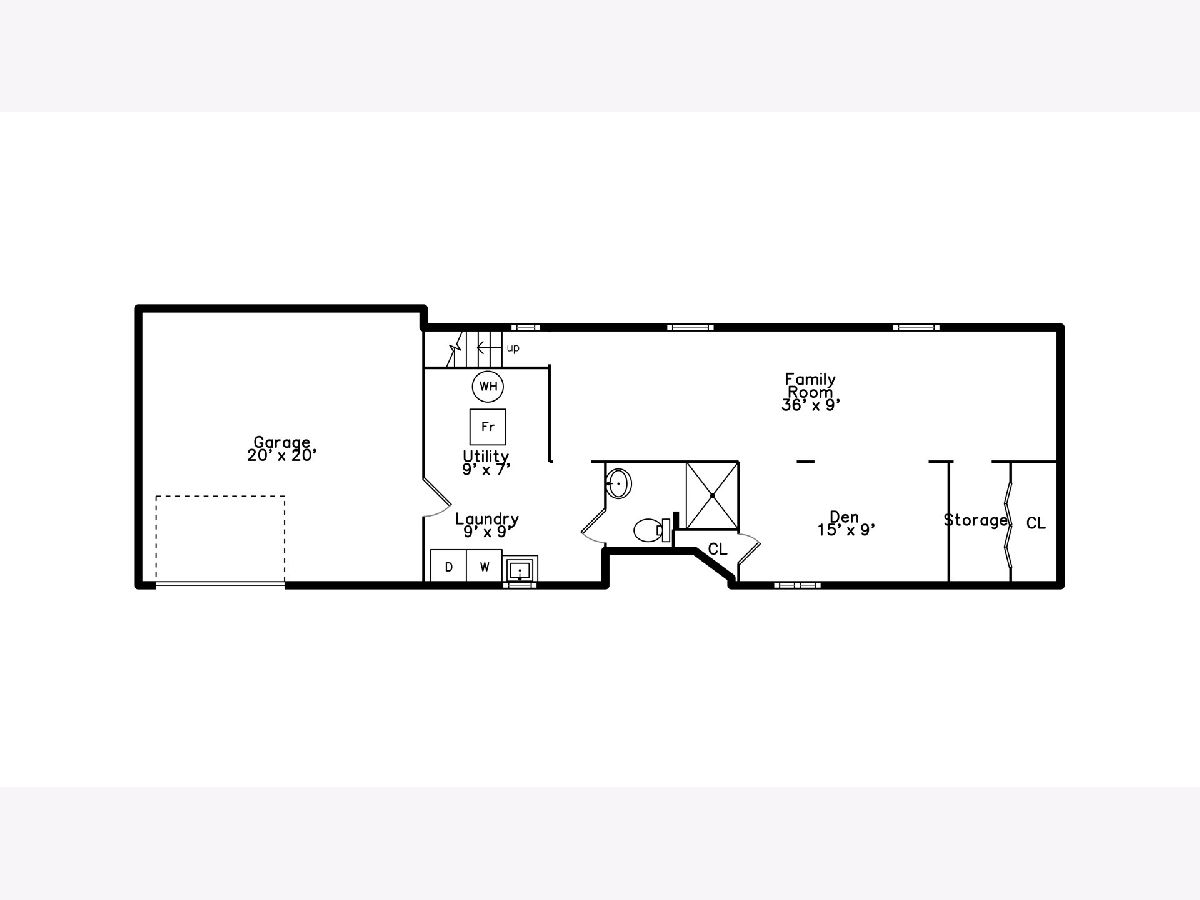
Room Specifics
Total Bedrooms: 2
Bedrooms Above Ground: 2
Bedrooms Below Ground: 0
Dimensions: —
Floor Type: Carpet
Full Bathrooms: 2
Bathroom Amenities: —
Bathroom in Basement: 1
Rooms: Den,Storage,Utility Room-Lower Level
Basement Description: Finished
Other Specifics
| 1 | |
| Concrete Perimeter | |
| Asphalt | |
| Deck | |
| Corner Lot | |
| 129 X 75 | |
| Unfinished | |
| None | |
| Hardwood Floors, First Floor Bedroom, First Floor Full Bath, Built-in Features | |
| Range, Dishwasher, Refrigerator, Washer, Dryer, Stainless Steel Appliance(s), Range Hood | |
| Not in DB | |
| Park, Lake, Street Paved | |
| — | |
| — | |
| — |
Tax History
| Year | Property Taxes |
|---|---|
| 2016 | $5,197 |
| 2021 | $6,616 |
Contact Agent
Nearby Similar Homes
Nearby Sold Comparables
Contact Agent
Listing Provided By
RE/MAX Suburban

