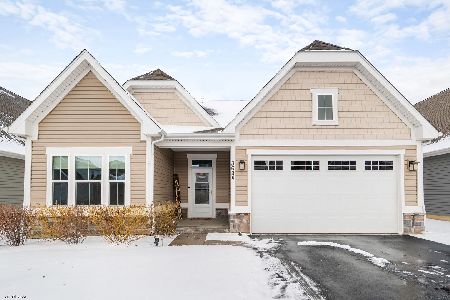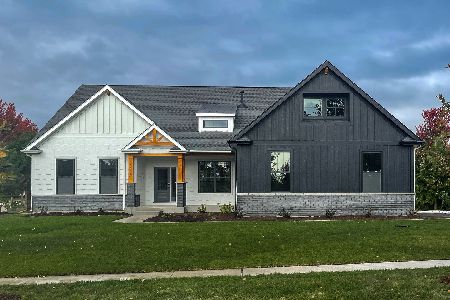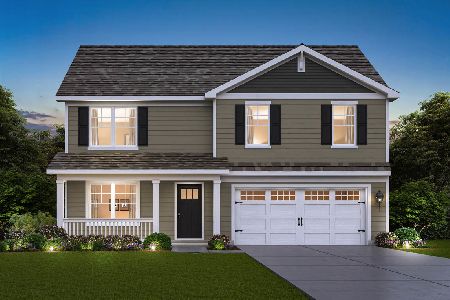768 Richwood Avenue, Elgin, Illinois 60124
$439,000
|
Sold
|
|
| Status: | Closed |
| Sqft: | 3,155 |
| Cost/Sqft: | $146 |
| Beds: | 4 |
| Baths: | 3 |
| Year Built: | 2020 |
| Property Taxes: | $0 |
| Days On Market: | 2114 |
| Lot Size: | 0,28 |
Description
READY NOW! NEW CONSTRUCTION! The Windsor, built by AMD Homes, is located in the Woodcrest neighborhood of Highland Woods. This home is perfect for family life! The foyer is flanked by a study and a formal dining room. The back of the house is perfect open concept living that features a large family room with fireplace, lovely kitchen with center island, separate breakfast room and a morning room. The first floor also boasts a butlers pantry and a walk in pantry. The second floor of the Windsor features an enormous bonus room, perfect for a second family room or playroom. The master bedroom has a tray ceiling and master bathroom has a double bowl vanity, separate tub and custom tiled shower and large walk in closet. Three secondary bedrooms, a half bath, and laundry room complete the second floor. The 9' deep basement has a rough in for a full bathroom and the tandem car garage makes storage a dream! Clubhouse, pools, fitness and more! District 301 elementary school on site.
Property Specifics
| Single Family | |
| — | |
| — | |
| 2020 | |
| Full | |
| WINDSOR | |
| No | |
| 0.28 |
| Kane | |
| Highland Woods | |
| 59 / Monthly | |
| Insurance,Clubhouse,Exercise Facilities,Pool | |
| Public | |
| Public Sewer | |
| 10688893 | |
| 0501370010 |
Nearby Schools
| NAME: | DISTRICT: | DISTANCE: | |
|---|---|---|---|
|
Grade School
Country Trails Elementary School |
301 | — | |
|
Middle School
Prairie Knolls Middle School |
301 | Not in DB | |
|
High School
Central High School |
301 | Not in DB | |
Property History
| DATE: | EVENT: | PRICE: | SOURCE: |
|---|---|---|---|
| 27 Aug, 2020 | Sold | $439,000 | MRED MLS |
| 4 Aug, 2020 | Under contract | $459,990 | MRED MLS |
| — | Last price change | $469,990 | MRED MLS |
| 13 Apr, 2020 | Listed for sale | $469,990 | MRED MLS |
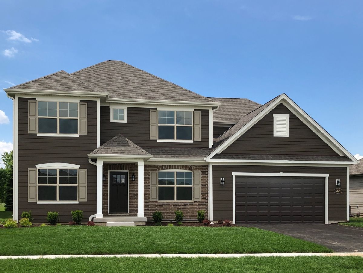
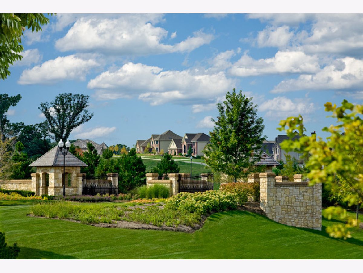
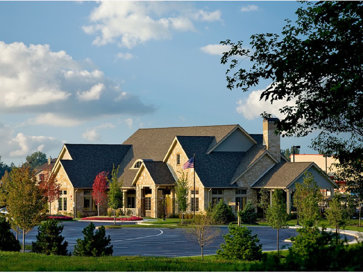
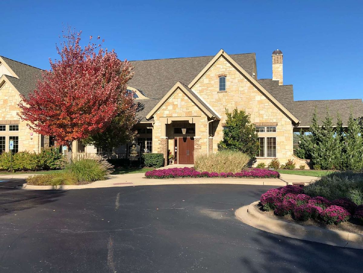
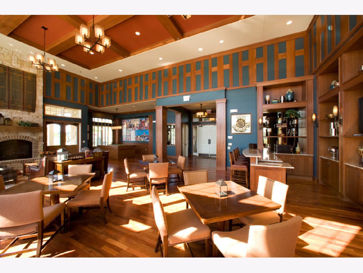
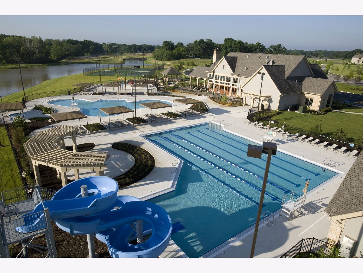
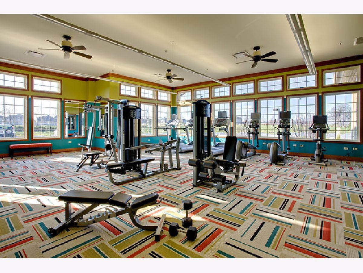
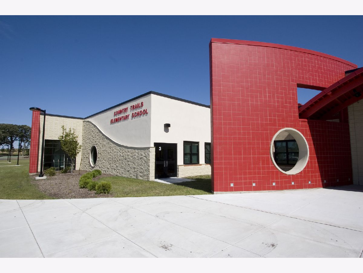
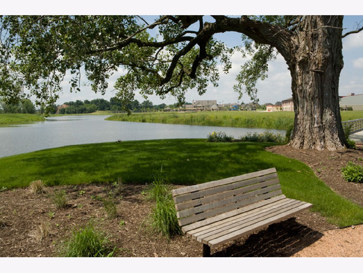
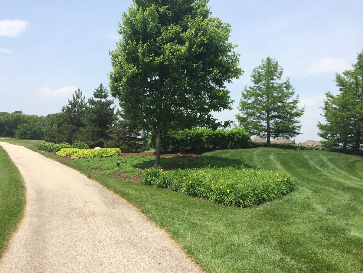
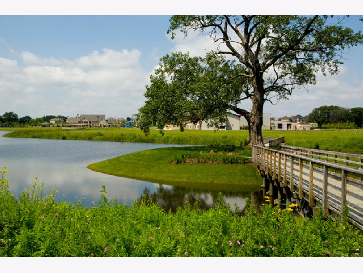
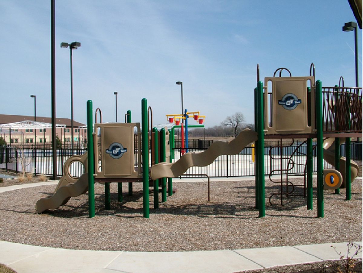
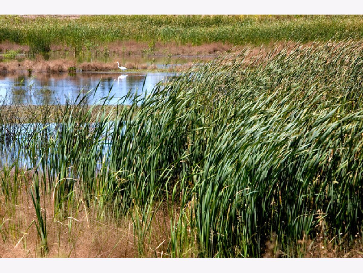
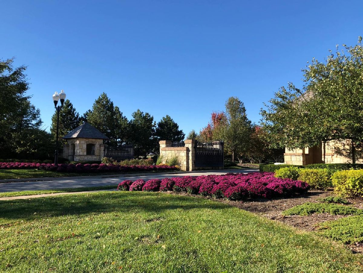
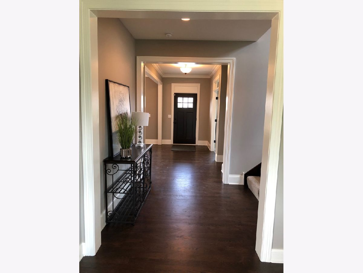
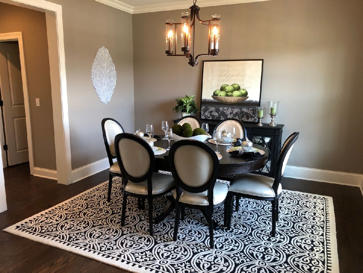
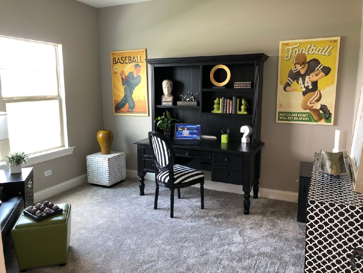
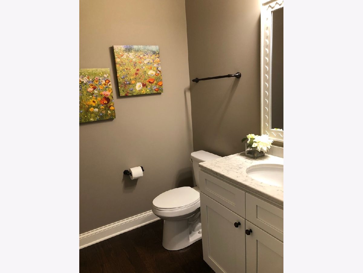
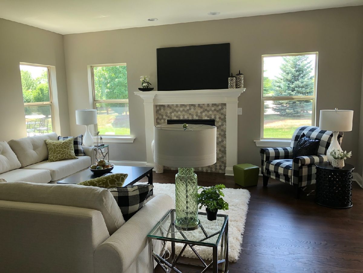
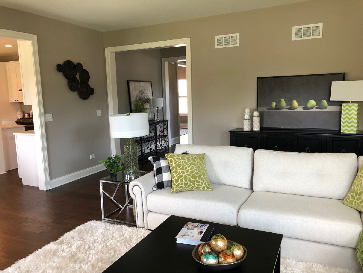
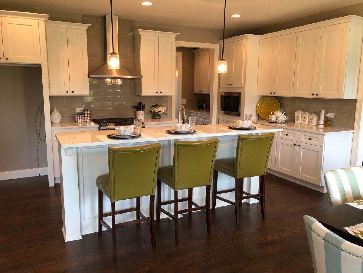
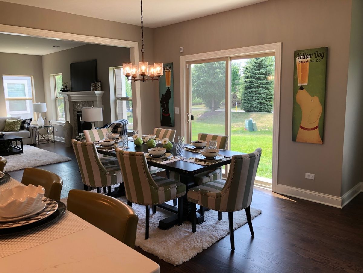
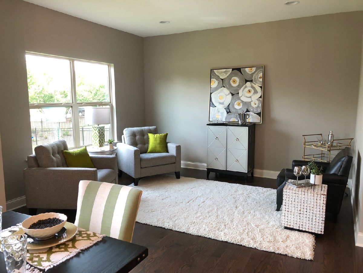
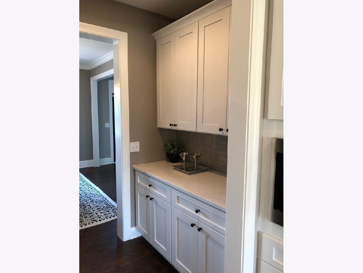
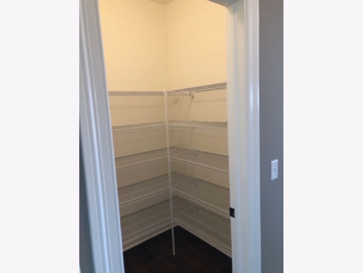
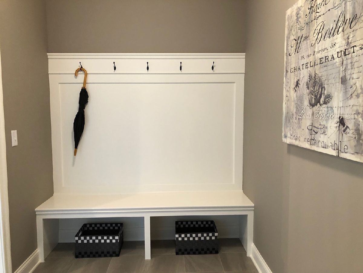
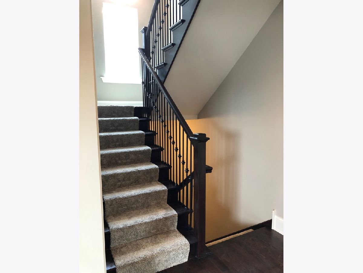
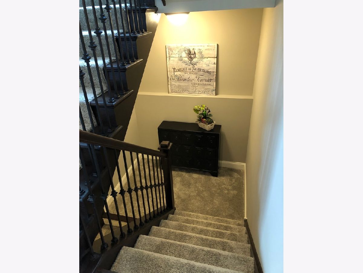
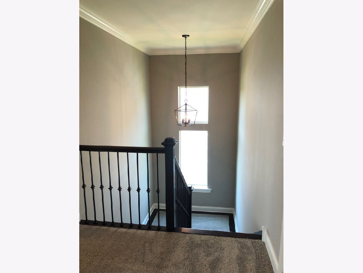
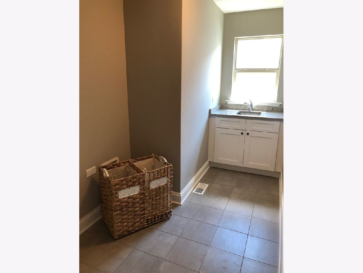
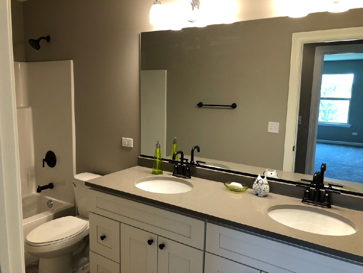
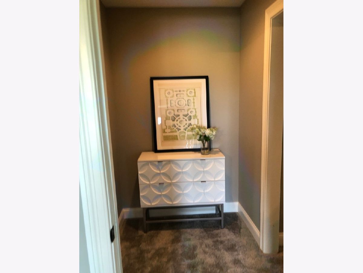
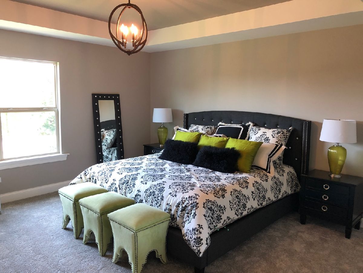
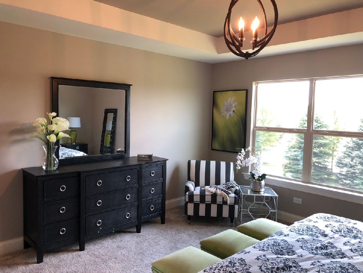
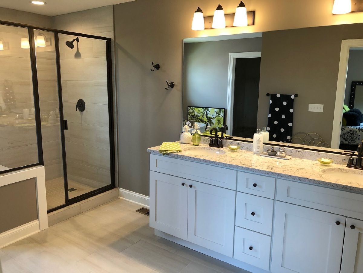
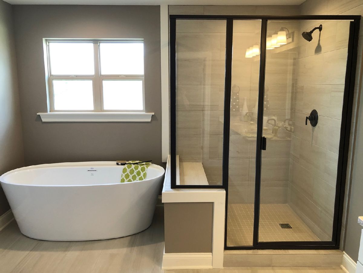
Room Specifics
Total Bedrooms: 4
Bedrooms Above Ground: 4
Bedrooms Below Ground: 0
Dimensions: —
Floor Type: Carpet
Dimensions: —
Floor Type: Carpet
Dimensions: —
Floor Type: Carpet
Full Bathrooms: 3
Bathroom Amenities: Separate Shower,Double Sink,Garden Tub
Bathroom in Basement: 0
Rooms: Eating Area,Study,Bonus Room,Sitting Room,Walk In Closet
Basement Description: Unfinished,Bathroom Rough-In
Other Specifics
| 3 | |
| Concrete Perimeter | |
| Asphalt,Concrete | |
| — | |
| — | |
| 77X158 | |
| — | |
| Full | |
| Hardwood Floors, Second Floor Laundry, Walk-In Closet(s) | |
| Range, Microwave, Dishwasher, Disposal, Stainless Steel Appliance(s) | |
| Not in DB | |
| Clubhouse, Park, Pool, Tennis Court(s), Lake, Sidewalks, Street Lights, Street Paved | |
| — | |
| — | |
| Gas Log |
Tax History
| Year | Property Taxes |
|---|
Contact Agent
Nearby Similar Homes
Nearby Sold Comparables
Contact Agent
Listing Provided By
Hometown Real Estate

