7688 Hawks Ridge Road, Machesney Park, Illinois 61115
$245,000
|
Sold
|
|
| Status: | Closed |
| Sqft: | 2,700 |
| Cost/Sqft: | $92 |
| Beds: | 5 |
| Baths: | 4 |
| Year Built: | 1996 |
| Property Taxes: | $4,113 |
| Days On Market: | 752 |
| Lot Size: | 0,42 |
Description
Desirable Hawks View Subdivision offering this 5 bedroom, 4 bath, 2 story with room for your growing family. This home is very welcoming; starting with the large covered front porch, 3 car garage and offers three floors of living with the lower level featuring a full walkout. Main floor features large eat in kitchen with double oven and sliders to the deck, living room open to the dining room with a built-in buffet and space for a drink frig. Family room features wood fireplace with heat-a-lator, and rounding out the main floor is a laundry/mud room between the garage and the kitchen. Upstairs you will find 4 bedrooms and two full baths. The primary bedroom with ensuite features double vanity, large walk-in closet with laundry hookups. The lower level offers a 5th bedroom, a craft/office room with full closet, a kitchenette with space for a full size frig, sink and microwave shelf. Lower level also offers a nice size family room that flows into the 4-season room featuring a gas fireplace with heat-a-lator and storage room with utility sink. This house sits high with great views and no houses behind it. The deck has a nice wooden fort with a slide down to the backyard and another play area. This home has a lot to offer! New roof - 2019, A/C 2020, Hot Water Heater, All Vinyl Windows 5/6 yrs old w/lifetime guarantee.
Property Specifics
| Single Family | |
| — | |
| — | |
| 1996 | |
| — | |
| — | |
| No | |
| 0.42 |
| Winnebago | |
| — | |
| — / Not Applicable | |
| — | |
| — | |
| — | |
| 11952276 | |
| 0816329023 |
Nearby Schools
| NAME: | DISTRICT: | DISTANCE: | |
|---|---|---|---|
|
Grade School
Olson Park Elementary School |
122 | — | |
|
Middle School
Harlem Middle School |
122 | Not in DB | |
|
High School
Harlem High School |
122 | Not in DB | |
Property History
| DATE: | EVENT: | PRICE: | SOURCE: |
|---|---|---|---|
| 4 Mar, 2024 | Sold | $245,000 | MRED MLS |
| 7 Jan, 2024 | Under contract | $249,000 | MRED MLS |
| 5 Jan, 2024 | Listed for sale | $249,000 | MRED MLS |
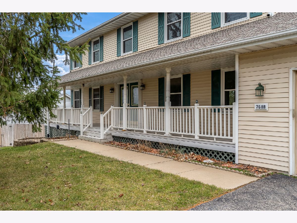
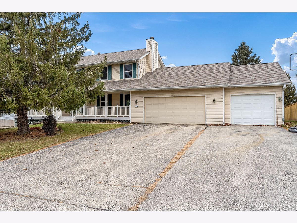
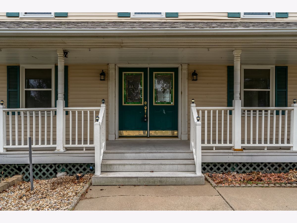
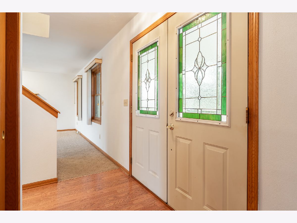
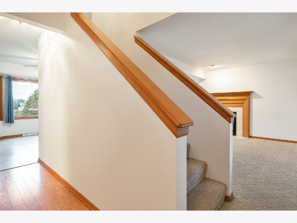
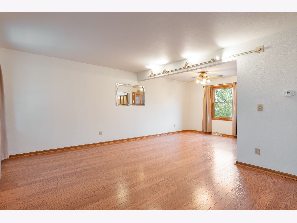
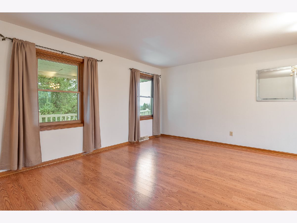
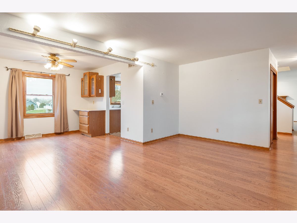
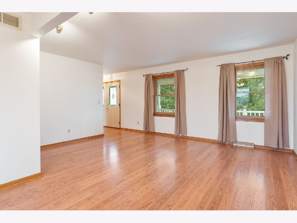
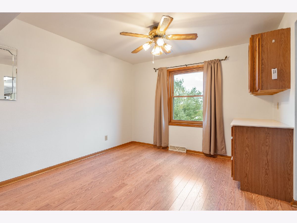
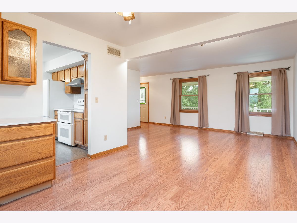
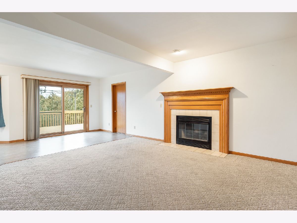
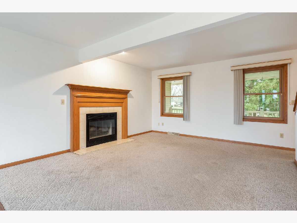
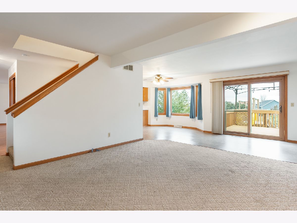
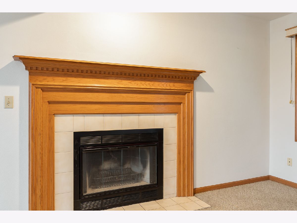
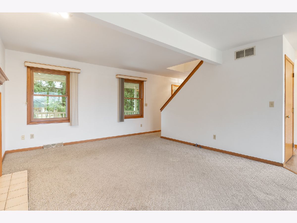
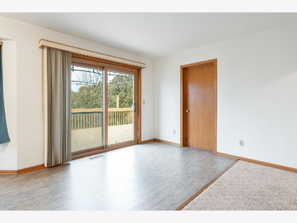
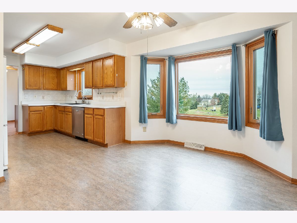
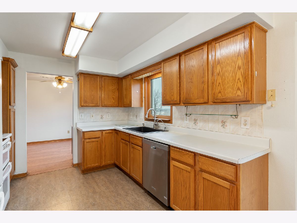
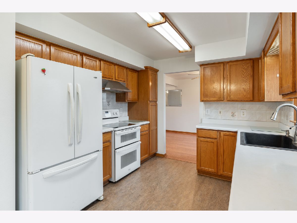
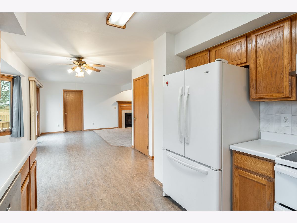
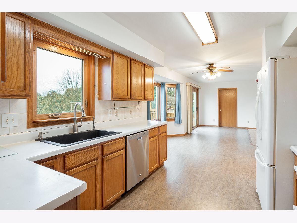
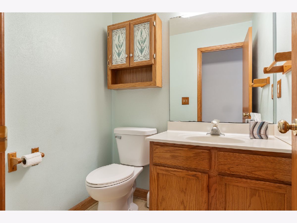
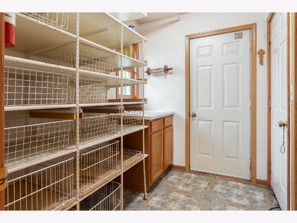
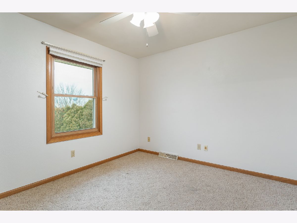
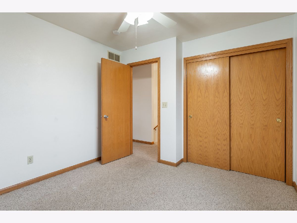
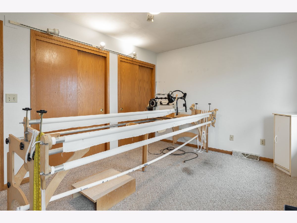
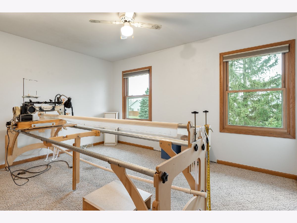
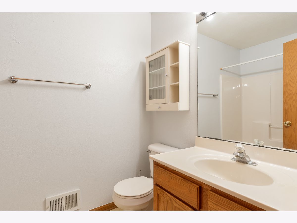
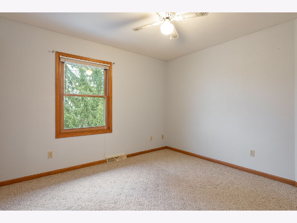
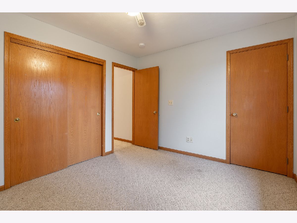
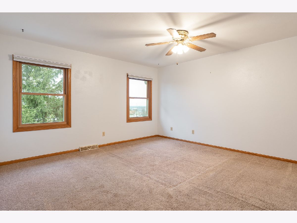
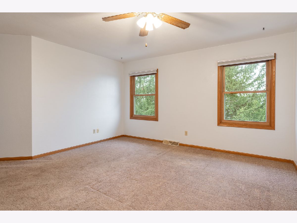
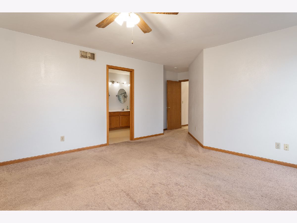
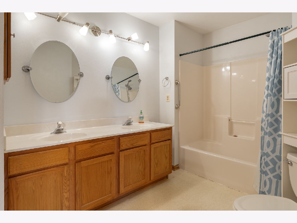
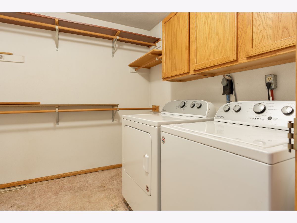
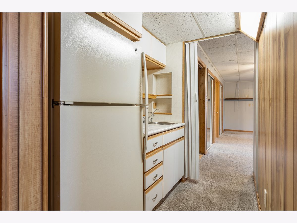
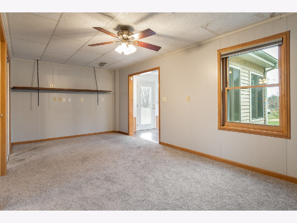
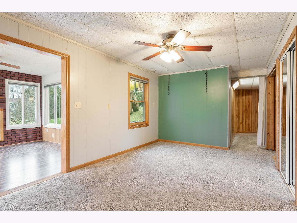
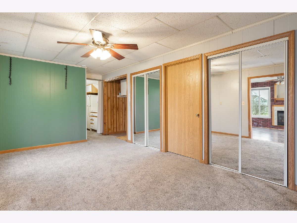
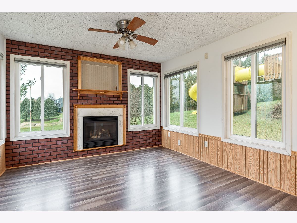
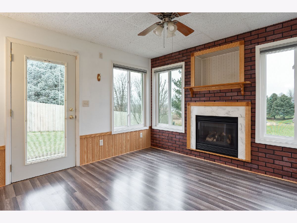
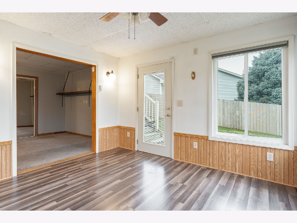
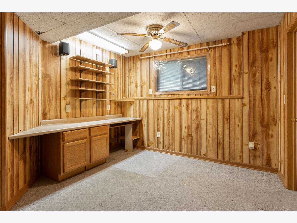
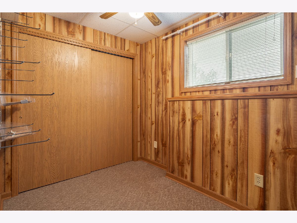
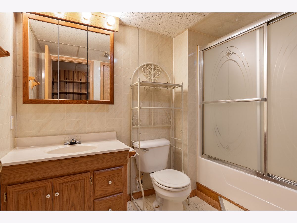
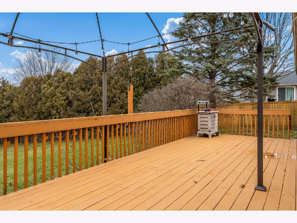
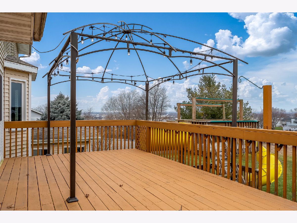
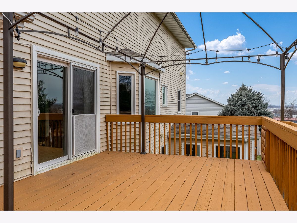
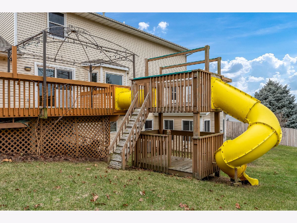
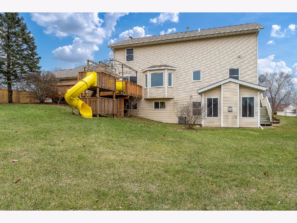
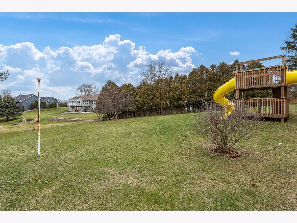
Room Specifics
Total Bedrooms: 5
Bedrooms Above Ground: 5
Bedrooms Below Ground: 0
Dimensions: —
Floor Type: —
Dimensions: —
Floor Type: —
Dimensions: —
Floor Type: —
Dimensions: —
Floor Type: —
Full Bathrooms: 4
Bathroom Amenities: —
Bathroom in Basement: 1
Rooms: —
Basement Description: Finished
Other Specifics
| 3 | |
| — | |
| — | |
| — | |
| — | |
| 96.00X96.96X148.90X193.00 | |
| — | |
| — | |
| — | |
| — | |
| Not in DB | |
| — | |
| — | |
| — | |
| — |
Tax History
| Year | Property Taxes |
|---|---|
| 2024 | $4,113 |
Contact Agent
Nearby Similar Homes
Nearby Sold Comparables
Contact Agent
Listing Provided By
Berkshire Hathaway HomeServices Crosby Starck Real



