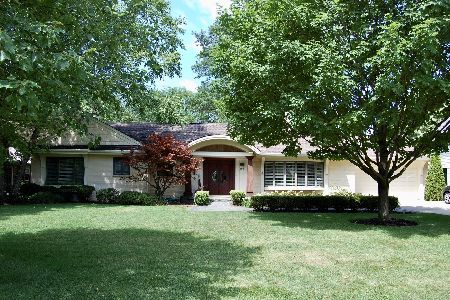769 Belmont Avenue, Arlington Heights, Illinois 60005
$1,115,500
|
Sold
|
|
| Status: | Closed |
| Sqft: | 6,500 |
| Cost/Sqft: | $172 |
| Beds: | 4 |
| Baths: | 6 |
| Year Built: | 2008 |
| Property Taxes: | $32,082 |
| Days On Market: | 4912 |
| Lot Size: | 0,50 |
Description
EXQUISITE DOES NOT BEGIN TO DESCRIBE THIS SCARSDALE HOME. CUSTOM DESIGNED WITH FAMILY & FRIENDS IN MIND. THE OPEN & FLOWING FLOORPLAN FEATURES A 1ST FLR MASTER SUITE W/SITTING ROOM, STUDY W/CEILING DETAIL, 2-STORY LIVING & DINING RM W/ FABULOUS CEILING DETAIL. GOURMET KITCHEN WITH EXPANSIVE CABINETRY AND 10' ISLAND ALL BUILT IN APPLIANCES. FAMILY RM W/ STONE FIREPLACE. SUNROOM. PRINCESS SUITE AND MUCH MUCH MORE!!
Property Specifics
| Single Family | |
| — | |
| English | |
| 2008 | |
| Full | |
| CUSTOM | |
| No | |
| 0.5 |
| Cook | |
| Scarsdale Estates | |
| 0 / Not Applicable | |
| None | |
| Lake Michigan | |
| Public Sewer | |
| 08135875 | |
| 03323280030000 |
Nearby Schools
| NAME: | DISTRICT: | DISTANCE: | |
|---|---|---|---|
|
Grade School
Dryden Elementary School |
25 | — | |
|
Middle School
South Middle School |
25 | Not in DB | |
|
High School
Prospect High School |
214 | Not in DB | |
Property History
| DATE: | EVENT: | PRICE: | SOURCE: |
|---|---|---|---|
| 24 Sep, 2012 | Sold | $1,115,500 | MRED MLS |
| 13 Aug, 2012 | Under contract | $1,115,500 | MRED MLS |
| 11 Aug, 2012 | Listed for sale | $1,115,500 | MRED MLS |
Room Specifics
Total Bedrooms: 4
Bedrooms Above Ground: 4
Bedrooms Below Ground: 0
Dimensions: —
Floor Type: Carpet
Dimensions: —
Floor Type: Carpet
Dimensions: —
Floor Type: Carpet
Full Bathrooms: 6
Bathroom Amenities: Whirlpool,Separate Shower,Handicap Shower,Steam Shower,Double Sink,Bidet
Bathroom in Basement: 1
Rooms: Eating Area,Foyer,Game Room,Sitting Room,Study,Sun Room
Basement Description: Unfinished
Other Specifics
| 3 | |
| Concrete Perimeter | |
| Asphalt,Circular | |
| Brick Paver Patio | |
| Wooded | |
| 100 X 200 | |
| — | |
| Full | |
| Vaulted/Cathedral Ceilings, Elevator, Hardwood Floors, Heated Floors, First Floor Bedroom, First Floor Full Bath | |
| Double Oven, Range, Microwave, Dishwasher, Refrigerator | |
| Not in DB | |
| — | |
| — | |
| — | |
| Wood Burning, Gas Starter |
Tax History
| Year | Property Taxes |
|---|---|
| 2012 | $32,082 |
Contact Agent
Nearby Similar Homes
Nearby Sold Comparables
Contact Agent
Listing Provided By
Keller Williams Platinum Partners











