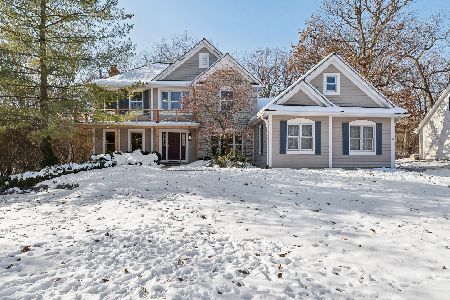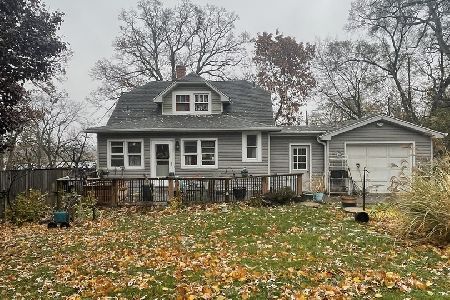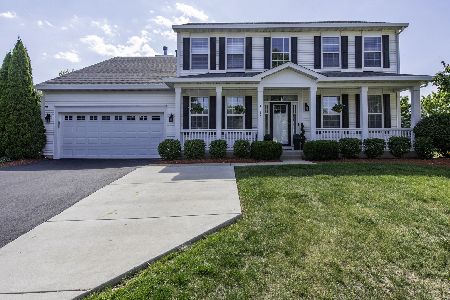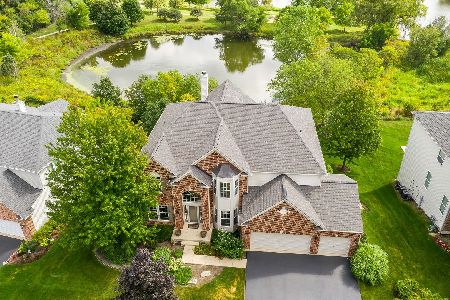769 Crosswind Lane, Lindenhurst, Illinois 60046
$420,000
|
Sold
|
|
| Status: | Closed |
| Sqft: | 3,237 |
| Cost/Sqft: | $123 |
| Beds: | 4 |
| Baths: | 3 |
| Year Built: | 2007 |
| Property Taxes: | $14,712 |
| Days On Market: | 2492 |
| Lot Size: | 0,29 |
Description
Don't settle for anything but the best! This impeccable home has an open floor-plan, is loaded w upgrades & backs to 2 peaceful ponds & tons of lively nature! The brand new kitchen includes a to-die-for island, Caesarstone quartz, 42" Wellborn Forest cherry cabinets, a copper farm sink, canned lighting & stainless steel appliances. Hardwood floors & upgraded trim, including crown molding, run throughout the first floor. Family room opens to kitchen & has a wall of windows overlooking the expansive, fenced backyard w upgraded deck & brick paver patio w fun, fire-pit. Also includes 2-story, wood-burning fireplace & charming built-ins. All bedrooms have generous closets & ceiling fans. The Master bedroom suite includes a tray clg, two walk-in closets & a master bath w sep soaker tub & glass shower. Walkout basement is plumed for a bath and ready to be finished. Newer roof (2018), deck (2016) and patio (2016). All walking distance to Hastings Lake Forest Preserve w trails and serene Lake!
Property Specifics
| Single Family | |
| — | |
| — | |
| 2007 | |
| Full | |
| EXT DEVONSHIRE | |
| Yes | |
| 0.29 |
| Lake | |
| Grants Grove | |
| 50 / Monthly | |
| Insurance | |
| Public | |
| Public Sewer | |
| 10330862 | |
| 02274050050000 |
Nearby Schools
| NAME: | DISTRICT: | DISTANCE: | |
|---|---|---|---|
|
Grade School
Oakland Elementary School |
34 | — | |
|
Middle School
Antioch Upper Grade School |
34 | Not in DB | |
|
High School
Lakes Community High School |
117 | Not in DB | |
Property History
| DATE: | EVENT: | PRICE: | SOURCE: |
|---|---|---|---|
| 13 Jun, 2019 | Sold | $420,000 | MRED MLS |
| 1 May, 2019 | Under contract | $399,000 | MRED MLS |
| 3 Apr, 2019 | Listed for sale | $399,000 | MRED MLS |
Room Specifics
Total Bedrooms: 4
Bedrooms Above Ground: 4
Bedrooms Below Ground: 0
Dimensions: —
Floor Type: Carpet
Dimensions: —
Floor Type: Carpet
Dimensions: —
Floor Type: Carpet
Full Bathrooms: 3
Bathroom Amenities: Separate Shower,Double Sink,Soaking Tub
Bathroom in Basement: 0
Rooms: Office
Basement Description: Unfinished,Exterior Access,Bathroom Rough-In
Other Specifics
| 3 | |
| Concrete Perimeter | |
| Asphalt | |
| Deck, Patio, Brick Paver Patio, Fire Pit | |
| Fenced Yard,Forest Preserve Adjacent,Nature Preserve Adjacent,Pond(s),Wooded | |
| 80 X 150 | |
| — | |
| Full | |
| Vaulted/Cathedral Ceilings, Hardwood Floors, First Floor Laundry, Built-in Features, Walk-In Closet(s) | |
| Range, Microwave, Dishwasher, Refrigerator, Disposal, Stainless Steel Appliance(s) | |
| Not in DB | |
| Sidewalks, Street Lights, Street Paved | |
| — | |
| — | |
| Wood Burning |
Tax History
| Year | Property Taxes |
|---|---|
| 2019 | $14,712 |
Contact Agent
Nearby Similar Homes
Nearby Sold Comparables
Contact Agent
Listing Provided By
Coldwell Banker Residential Brokerage







