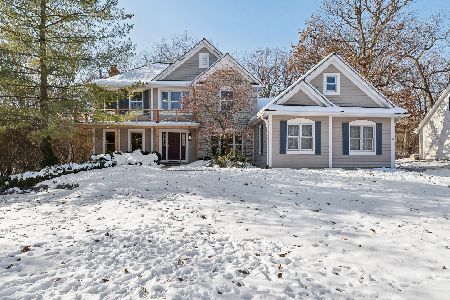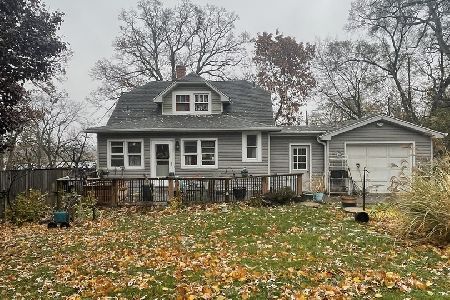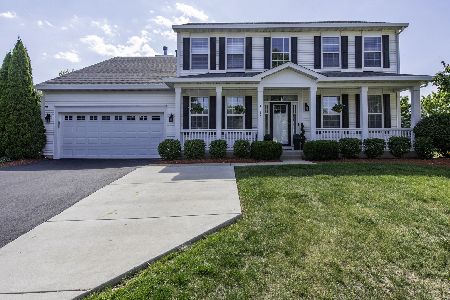785 Crosswind Lane, Lindenhurst, Illinois 60046
$525,000
|
Sold
|
|
| Status: | Closed |
| Sqft: | 4,962 |
| Cost/Sqft: | $106 |
| Beds: | 4 |
| Baths: | 5 |
| Year Built: | 2006 |
| Property Taxes: | $16,549 |
| Days On Market: | 1608 |
| Lot Size: | 0,28 |
Description
Looking for the home that is 12 on a 1 to 10 scale? This is it! Original owner, custom designed and built. Two story family room! Master bedroom with trey ceilings, large luxury master bath, very large walk in closet! One bedroom upstairs with en suite full bathroom. 2 more bedrooms with a Jack and Jill bath set up. 3 full baths on the upper level and 1 more full bath in the finished walkout lower level! Upscale gourmet kitchen with double oven, 6 burner cooktop, high end appliances. Pass through serving area between the kitchen and the formal dining room! Full finished walkout lower level with large bar area, huge rec room, exercise areas, 2 storage rooms, full bathroom, bench window seats with storage and more. Two HVAC systems! This home is very clean and well maintained! Shows like a model! All this on a fully landscaped lot backing up to the pond and open space!!
Property Specifics
| Single Family | |
| — | |
| Traditional | |
| 2006 | |
| Full,Walkout | |
| CUSTOM | |
| Yes | |
| 0.28 |
| Lake | |
| — | |
| — / Not Applicable | |
| None | |
| Public | |
| Public Sewer | |
| 11209236 | |
| 02274050030000 |
Nearby Schools
| NAME: | DISTRICT: | DISTANCE: | |
|---|---|---|---|
|
High School
Lakes Community High School |
117 | Not in DB | |
Property History
| DATE: | EVENT: | PRICE: | SOURCE: |
|---|---|---|---|
| 3 Nov, 2021 | Sold | $525,000 | MRED MLS |
| 7 Sep, 2021 | Under contract | $525,000 | MRED MLS |
| 3 Sep, 2021 | Listed for sale | $525,000 | MRED MLS |
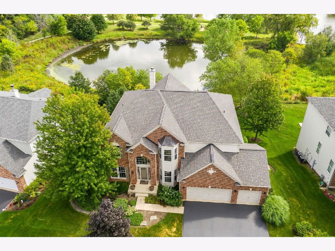
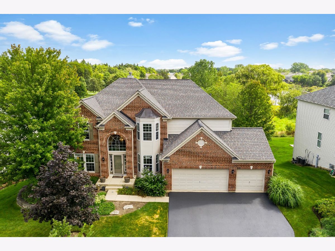
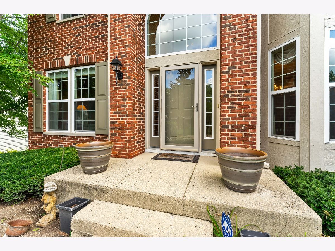
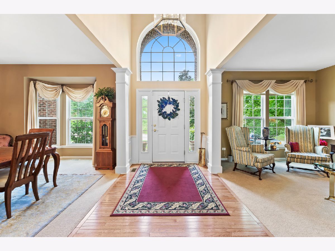
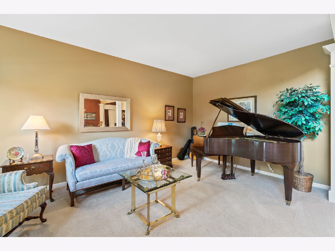
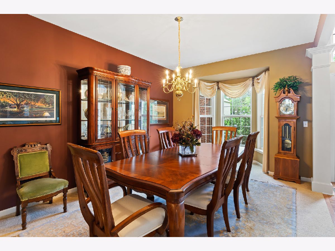
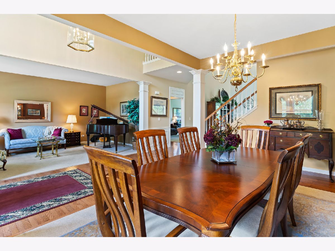
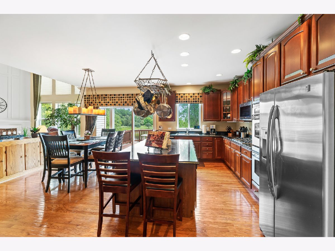
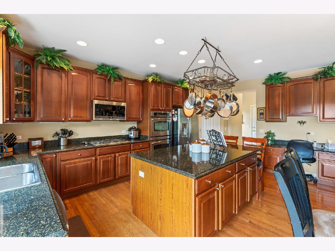
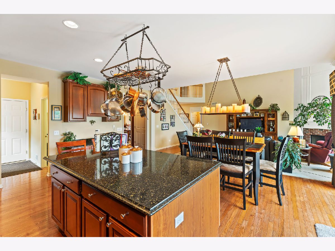
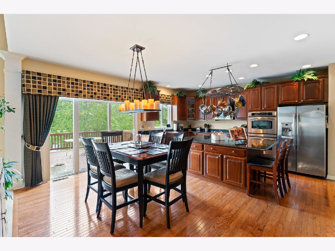
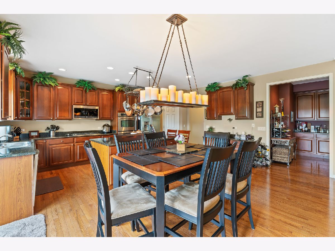
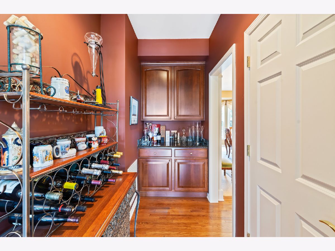
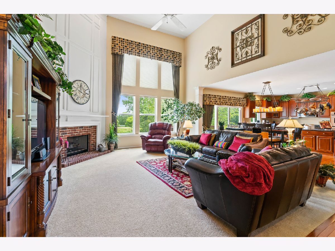
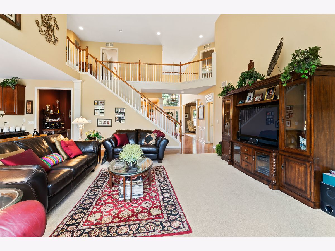
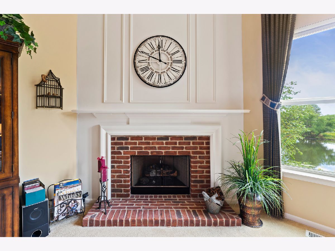
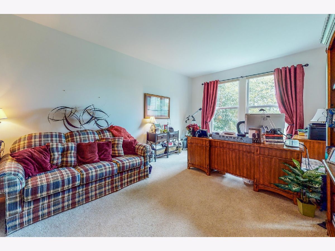
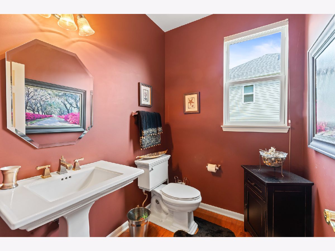
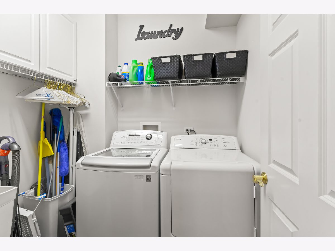
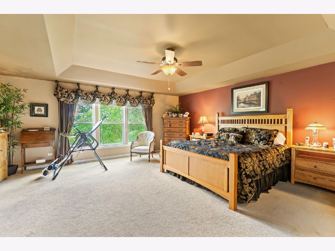
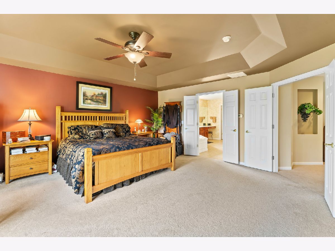

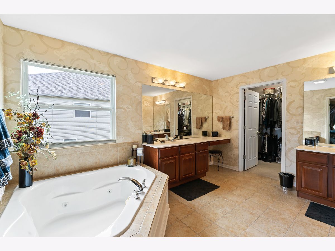

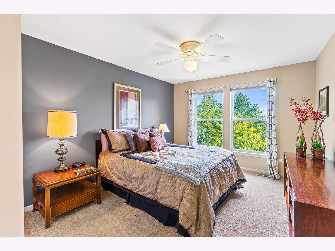
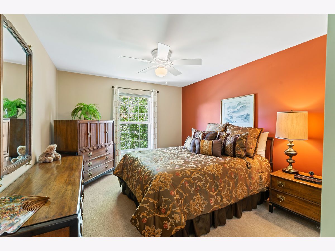
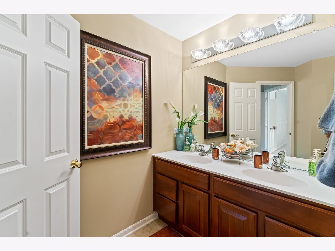
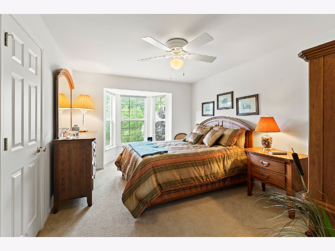
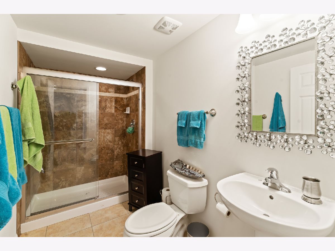
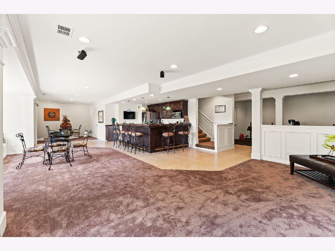
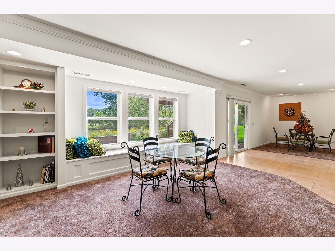

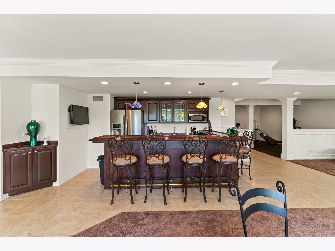
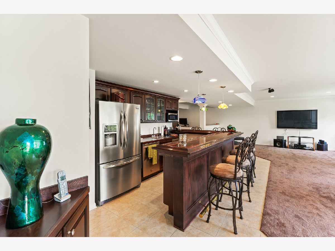
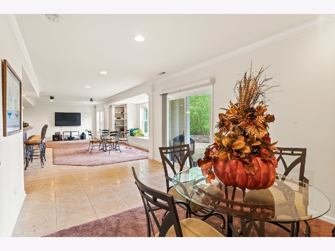
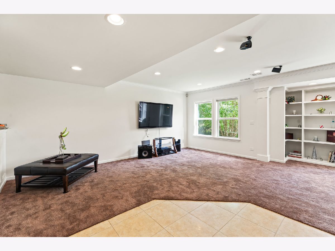
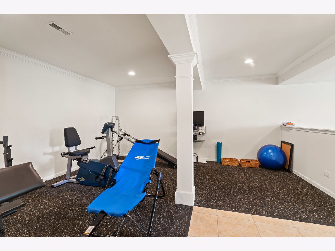
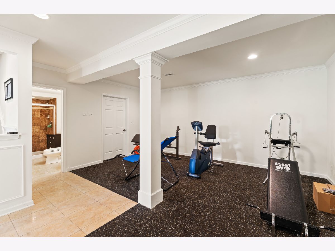
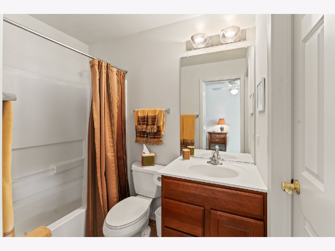
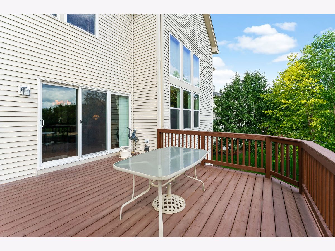
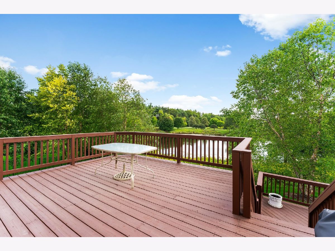
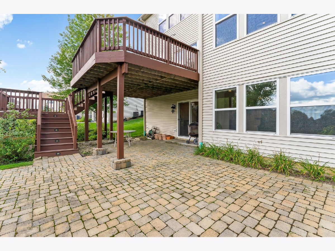
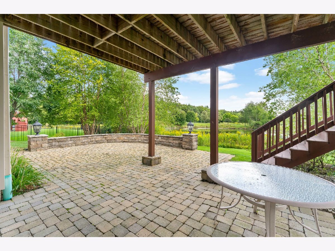
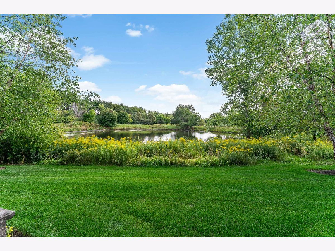
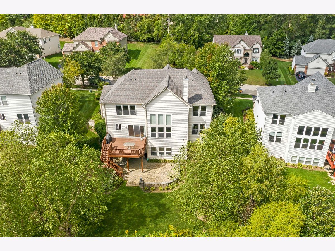
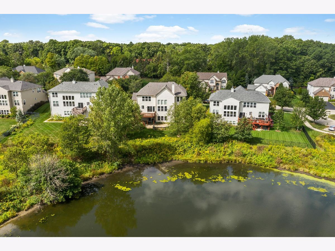
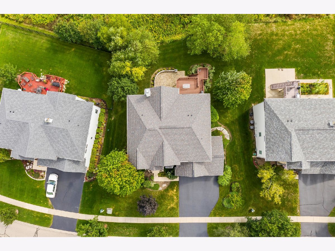
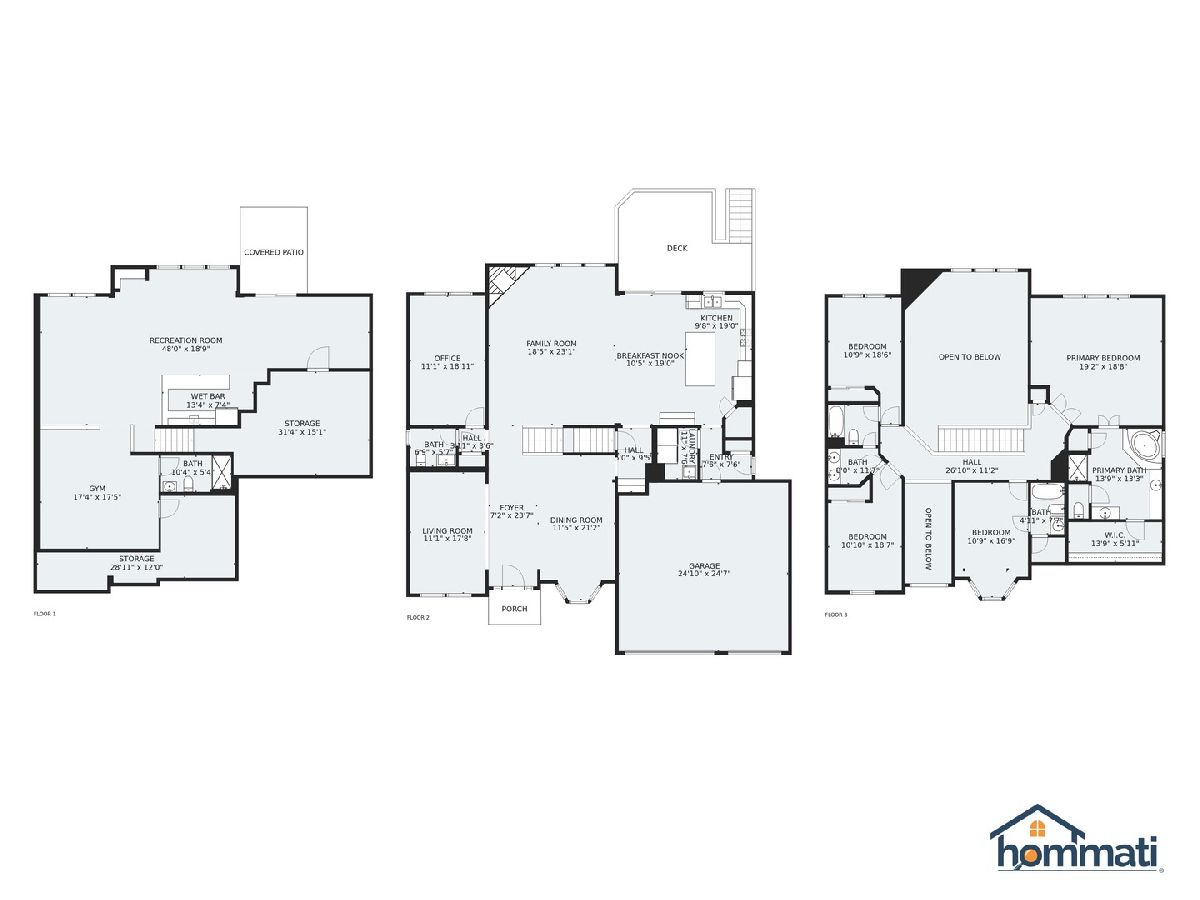
Room Specifics
Total Bedrooms: 4
Bedrooms Above Ground: 4
Bedrooms Below Ground: 0
Dimensions: —
Floor Type: —
Dimensions: —
Floor Type: —
Dimensions: —
Floor Type: —
Full Bathrooms: 5
Bathroom Amenities: Whirlpool,Separate Shower,Double Sink
Bathroom in Basement: 1
Rooms: Eating Area,Office,Recreation Room,Foyer
Basement Description: Finished
Other Specifics
| 3 | |
| Concrete Perimeter | |
| Asphalt | |
| Deck, Brick Paver Patio, Storms/Screens | |
| Landscaped,Pond(s),Water View,Wooded,Backs to Open Grnd | |
| 98 X 118 X 91 X 142 | |
| Unfinished | |
| Full | |
| Vaulted/Cathedral Ceilings, Bar-Wet, Hardwood Floors, First Floor Laundry, Walk-In Closet(s), Ceiling - 9 Foot, Open Floorplan | |
| Double Oven, Microwave, Dishwasher, Refrigerator, High End Refrigerator, Bar Fridge, Washer, Dryer, Disposal, Stainless Steel Appliance(s), Built-In Oven | |
| Not in DB | |
| Park, Tennis Court(s), Lake, Curbs, Sidewalks, Street Lights, Street Paved | |
| — | |
| — | |
| Gas Log |
Tax History
| Year | Property Taxes |
|---|---|
| 2021 | $16,549 |
Contact Agent
Nearby Similar Homes
Nearby Sold Comparables
Contact Agent
Listing Provided By
RE/MAX Advantage Realty

