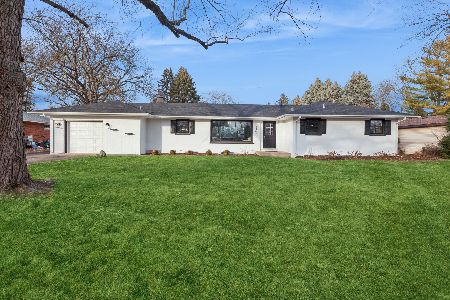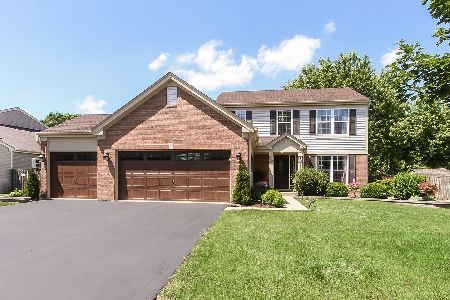769 Honeysuckle Lane, Aurora, Illinois 60506
$275,000
|
Sold
|
|
| Status: | Closed |
| Sqft: | 2,700 |
| Cost/Sqft: | $102 |
| Beds: | 4 |
| Baths: | 4 |
| Year Built: | 2001 |
| Property Taxes: | $8,075 |
| Days On Market: | 3556 |
| Lot Size: | 0,25 |
Description
From the Great Curb Appeal to the Gorgeous Interior, this 3Car Garage Home checks All the Boxes! ~Appealing Quarry Stone Front, Brick Paver Walkway & Beautiful Custom Entry Door! ~Professionally Designed & Landscaped Yard ~Dramatic 2-Story Foyer & Vaulted Living Room! ~Formal DR featuring custom raw silk draperies ~Newly-refinished Maple Hardwood Floors through Foyer, Hall & into Kitchen ~Spacious,& Sunny Family Rm with Fireplace opens to cheerful Island Kitchen with loads of 42" Cabinets, Granite Counters, Stainless Appliances, Pantry Closet & Decorative Backsplash! ~Breakfast Room overlooks Paver Patio & Big Backyard with 5' Privacy Fence ~King-size Master suit features SittingRm, Walk-in-closets, Double-sink vanity, Jet Tub & Separate Shower! ~Fantastic Newly-finished Full Basement with Rec Room, Wet Bar & Bathroom! ~NEW AC & HWH ~Newer Dishwasher & W/D ~Top-rated Kaneland High School! ~Just minutes to I88...Freshly Painted & Ready to Move Right In!
Property Specifics
| Single Family | |
| — | |
| — | |
| 2001 | |
| Full | |
| — | |
| No | |
| 0.25 |
| Kane | |
| — | |
| 125 / Annual | |
| Other | |
| Public | |
| Public Sewer | |
| 09216118 | |
| 1425276001 |
Nearby Schools
| NAME: | DISTRICT: | DISTANCE: | |
|---|---|---|---|
|
High School
Kaneland Senior High School |
302 | Not in DB | |
Property History
| DATE: | EVENT: | PRICE: | SOURCE: |
|---|---|---|---|
| 11 Jul, 2016 | Sold | $275,000 | MRED MLS |
| 11 May, 2016 | Under contract | $274,900 | MRED MLS |
| 5 May, 2016 | Listed for sale | $274,900 | MRED MLS |
| 12 Oct, 2018 | Sold | $310,000 | MRED MLS |
| 29 Aug, 2018 | Under contract | $319,900 | MRED MLS |
| 23 Aug, 2018 | Listed for sale | $319,900 | MRED MLS |
Room Specifics
Total Bedrooms: 4
Bedrooms Above Ground: 4
Bedrooms Below Ground: 0
Dimensions: —
Floor Type: Carpet
Dimensions: —
Floor Type: Carpet
Dimensions: —
Floor Type: Carpet
Full Bathrooms: 4
Bathroom Amenities: Whirlpool,Separate Shower,Double Sink
Bathroom in Basement: 1
Rooms: Loft,Play Room,Recreation Room
Basement Description: Finished
Other Specifics
| 3 | |
| Concrete Perimeter | |
| — | |
| — | |
| Fenced Yard,Landscaped | |
| 85X134 | |
| — | |
| Full | |
| Vaulted/Cathedral Ceilings, Hardwood Floors, First Floor Laundry | |
| Range, Microwave, Dishwasher, Refrigerator, Washer, Dryer, Disposal, Stainless Steel Appliance(s) | |
| Not in DB | |
| Sidewalks, Street Lights, Street Paved | |
| — | |
| — | |
| Gas Starter |
Tax History
| Year | Property Taxes |
|---|---|
| 2016 | $8,075 |
| 2018 | $8,548 |
Contact Agent
Nearby Similar Homes
Nearby Sold Comparables
Contact Agent
Listing Provided By
RE/MAX All Pro






