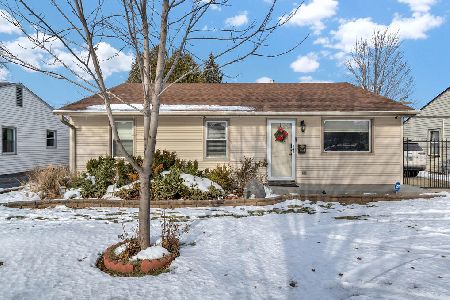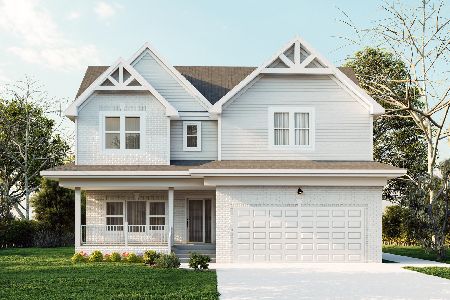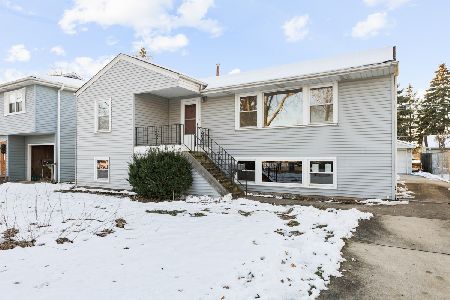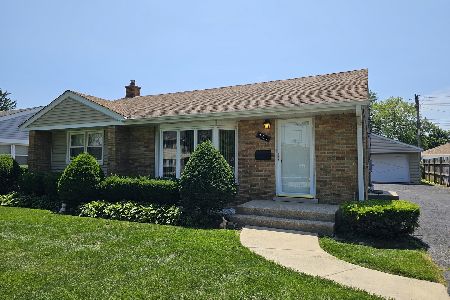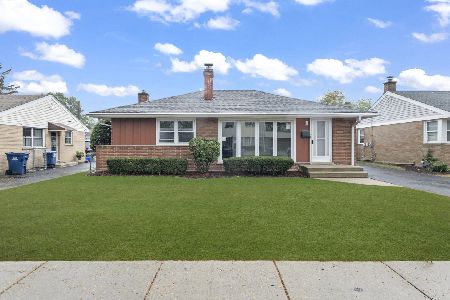769 Lincoln Avenue, Des Plaines, Illinois 60018
$235,000
|
Sold
|
|
| Status: | Closed |
| Sqft: | 1,300 |
| Cost/Sqft: | $188 |
| Beds: | 2 |
| Baths: | 2 |
| Year Built: | 1956 |
| Property Taxes: | $4,529 |
| Days On Market: | 2005 |
| Lot Size: | 0,16 |
Description
Opportunity awaits and sold AS-IS. Great location, close to all 3 schools, transportation and shopping. Great family room addition adds so much extra space, full bath and brick fireplace. Sliders and extra windows open to deck and yard. Original 3rd bedroom has been converted to open concept kitchen with plenty of room for table and allows all the light from family room to shine right in. Lots of hardwood floors (need repair and refinishing). Basement has been framed for 3rd bedroom, rec room, laundry room and possible workshop/storage etc. Home price reflects the updating needed. Handyman Special, fixer upper or renovation loan opportunity. Don't pass this up. See it today before you miss out!
Property Specifics
| Single Family | |
| — | |
| Ranch | |
| 1956 | |
| Full | |
| — | |
| No | |
| 0.16 |
| Cook | |
| — | |
| — / Not Applicable | |
| None | |
| Lake Michigan | |
| Public Sewer | |
| 10811378 | |
| 09194160030000 |
Nearby Schools
| NAME: | DISTRICT: | DISTANCE: | |
|---|---|---|---|
|
Grade School
Forest Elementary School |
62 | — | |
|
Middle School
Algonquin Middle School |
62 | Not in DB | |
|
High School
Maine West High School |
207 | Not in DB | |
|
Alternate Elementary School
Iroquois Community School |
— | Not in DB | |
|
Alternate Junior High School
Iroquois Community School |
— | Not in DB | |
Property History
| DATE: | EVENT: | PRICE: | SOURCE: |
|---|---|---|---|
| 15 Aug, 2013 | Sold | $205,000 | MRED MLS |
| 27 Jun, 2013 | Under contract | $214,000 | MRED MLS |
| 9 Jun, 2013 | Listed for sale | $214,000 | MRED MLS |
| 10 Sep, 2020 | Sold | $235,000 | MRED MLS |
| 17 Aug, 2020 | Under contract | $244,899 | MRED MLS |
| 8 Aug, 2020 | Listed for sale | $244,899 | MRED MLS |
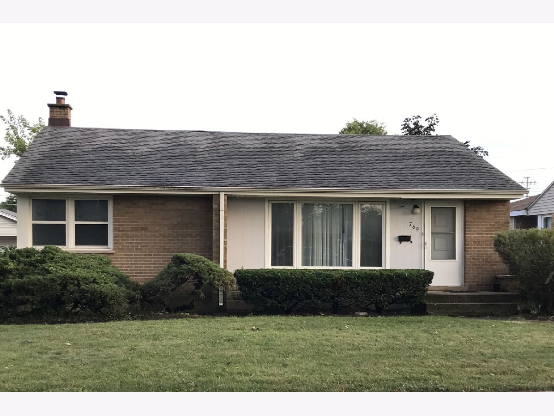
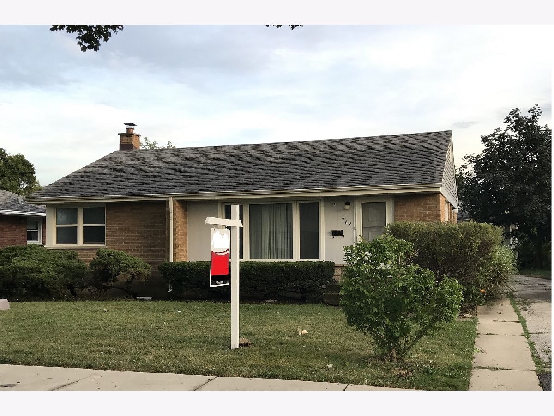
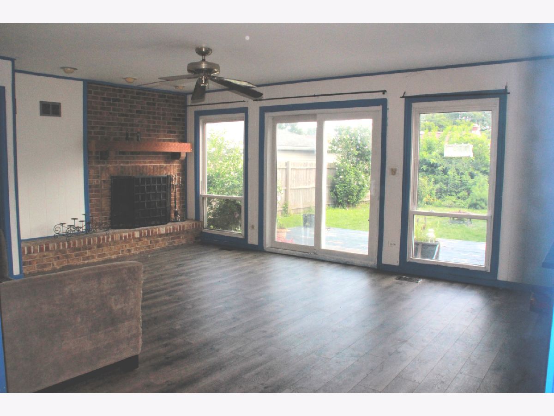
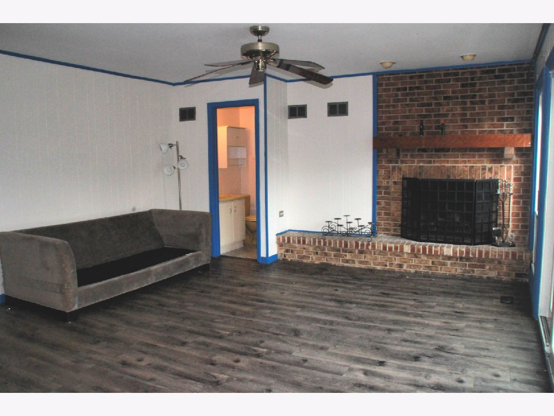
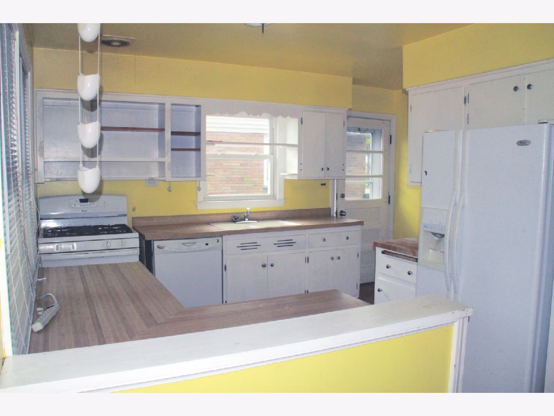
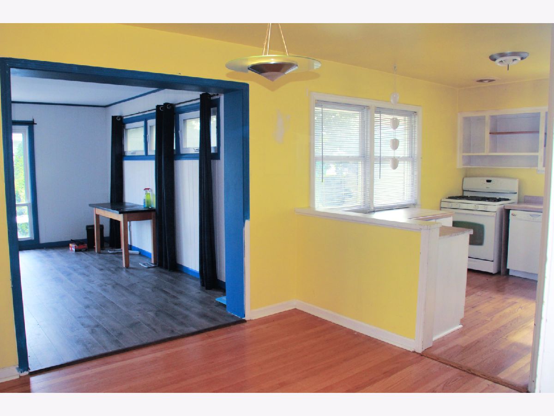
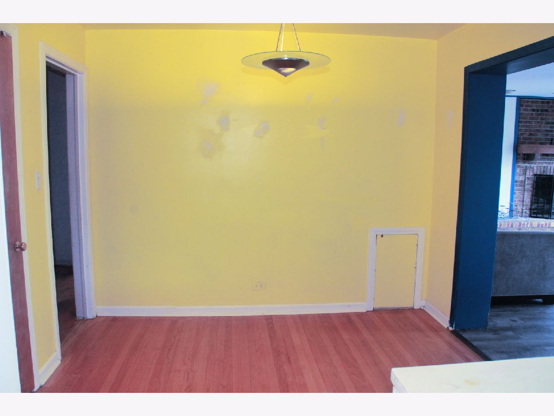
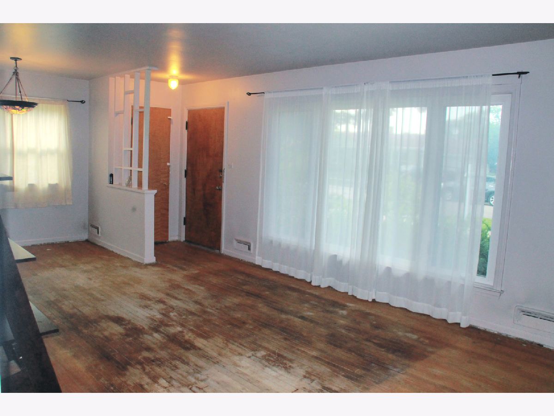
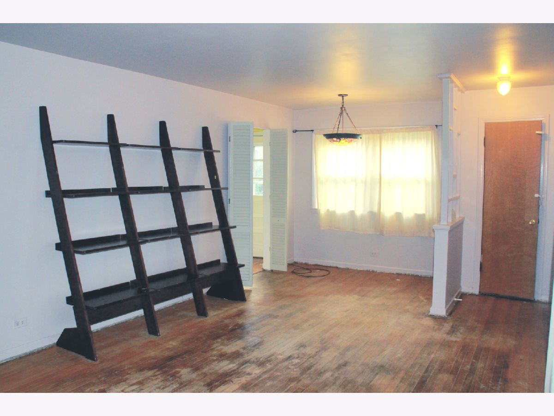
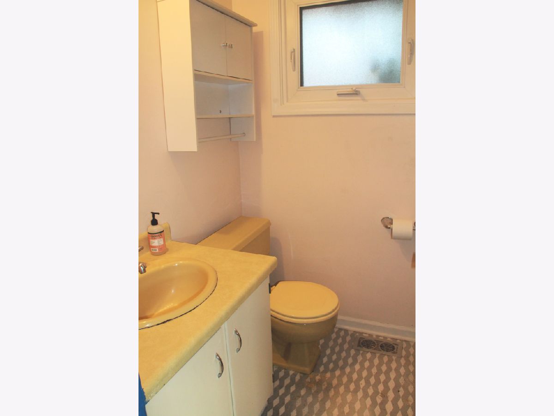
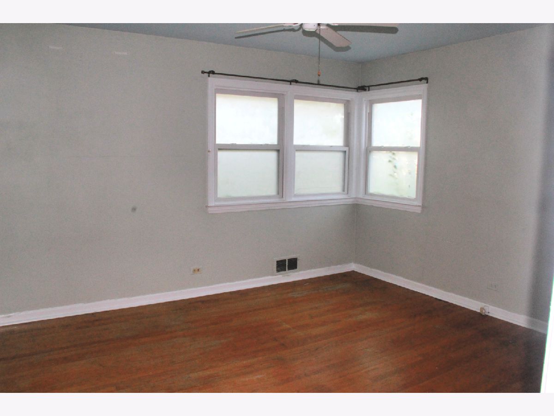
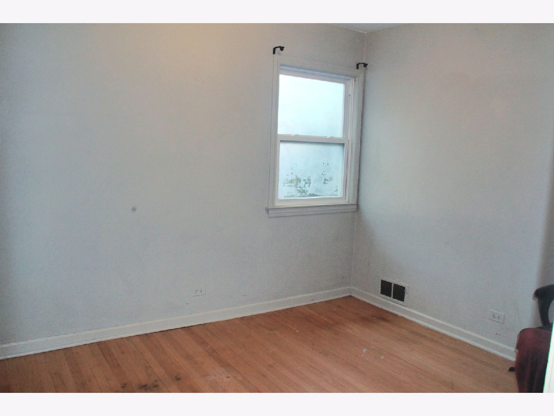
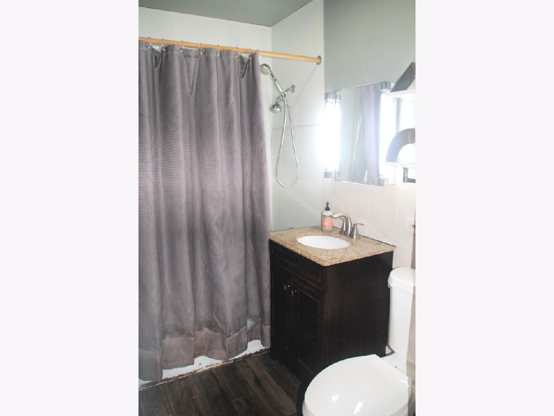
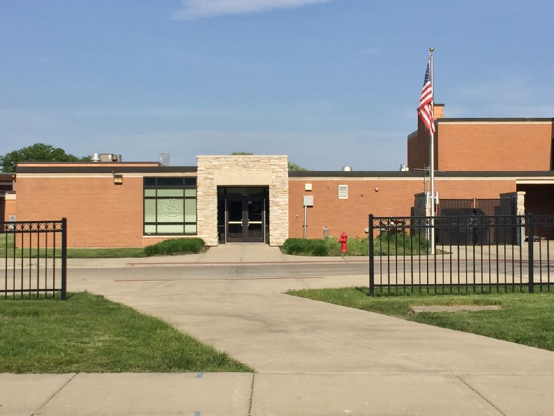
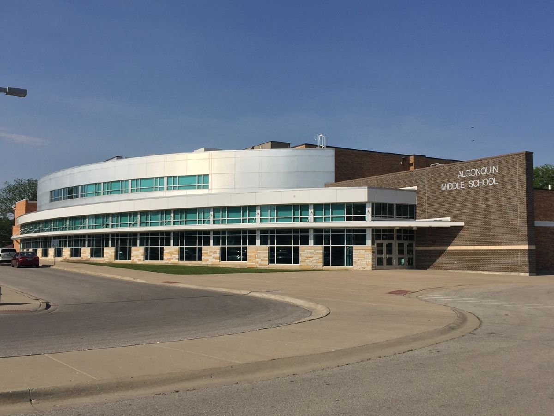
Room Specifics
Total Bedrooms: 3
Bedrooms Above Ground: 2
Bedrooms Below Ground: 1
Dimensions: —
Floor Type: Hardwood
Dimensions: —
Floor Type: —
Full Bathrooms: 2
Bathroom Amenities: —
Bathroom in Basement: 0
Rooms: Eating Area,Recreation Room,Foyer
Basement Description: Partially Finished
Other Specifics
| 2.5 | |
| Concrete Perimeter | |
| — | |
| Deck, Storms/Screens | |
| Fenced Yard | |
| 55X130 | |
| Unfinished | |
| None | |
| Hardwood Floors, Wood Laminate Floors, First Floor Bedroom, First Floor Full Bath | |
| Range, Dishwasher, Refrigerator, Washer, Dryer, Disposal | |
| Not in DB | |
| Park, Curbs, Sidewalks, Street Lights, Street Paved | |
| — | |
| — | |
| Gas Starter |
Tax History
| Year | Property Taxes |
|---|---|
| 2013 | $4,650 |
| 2020 | $4,529 |
Contact Agent
Nearby Similar Homes
Nearby Sold Comparables
Contact Agent
Listing Provided By
Keller Williams Realty Ptnr,LL

