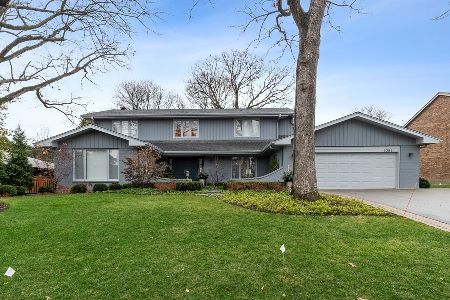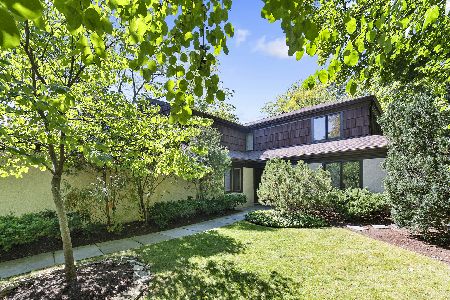770 Great Elm Lane, Highland Park, Illinois 60035
$677,500
|
Sold
|
|
| Status: | Closed |
| Sqft: | 0 |
| Cost/Sqft: | — |
| Beds: | 4 |
| Baths: | 4 |
| Year Built: | 1985 |
| Property Taxes: | $17,411 |
| Days On Market: | 5419 |
| Lot Size: | 0,26 |
Description
Prime East close to everything location. Dramatic, brt Contemp w/ style & personality. Flowing, open flr plan. Expansive rm sizes, 2 sty foyer, hdwd flrs, 1st flr MBR ste w/ sit rm/office, FP, huge bth w/ sep shower & whirlpool bth, enclosed poch. Cook's kit, FR w/ blt-ins & FP ,1st flr ldy. Incredible Fin.LL w/ rec rm, wet bar, mirrored exercise rm, work rm, 5th BR & full bth. Sec system, sprinklers & great storage.
Property Specifics
| Single Family | |
| — | |
| Colonial | |
| 1985 | |
| Partial | |
| — | |
| No | |
| 0.26 |
| Lake | |
| — | |
| 250 / Annual | |
| Other | |
| Lake Michigan | |
| Public Sewer | |
| 07728954 | |
| 16264010100000 |
Nearby Schools
| NAME: | DISTRICT: | DISTANCE: | |
|---|---|---|---|
|
Grade School
Lincoln Elementary School |
112 | — | |
|
Middle School
Edgewood Middle School |
112 | Not in DB | |
|
High School
Highland Park High School |
113 | Not in DB | |
Property History
| DATE: | EVENT: | PRICE: | SOURCE: |
|---|---|---|---|
| 11 Aug, 2011 | Sold | $677,500 | MRED MLS |
| 5 Jul, 2011 | Under contract | $749,000 | MRED MLS |
| — | Last price change | $779,000 | MRED MLS |
| 10 Feb, 2011 | Listed for sale | $779,000 | MRED MLS |
Room Specifics
Total Bedrooms: 5
Bedrooms Above Ground: 4
Bedrooms Below Ground: 1
Dimensions: —
Floor Type: Carpet
Dimensions: —
Floor Type: Carpet
Dimensions: —
Floor Type: Carpet
Dimensions: —
Floor Type: —
Full Bathrooms: 4
Bathroom Amenities: Whirlpool,Separate Shower,Double Sink
Bathroom in Basement: 1
Rooms: Bedroom 5,Eating Area,Enclosed Porch,Exercise Room,Foyer,Recreation Room,Study,Workshop
Basement Description: Partially Finished
Other Specifics
| 2 | |
| Concrete Perimeter | |
| Asphalt,Brick | |
| Deck | |
| Landscaped,Wooded | |
| 144X130.51X85 | |
| Unfinished | |
| Full | |
| Bar-Wet, First Floor Bedroom | |
| Double Oven, Dishwasher, Refrigerator, Washer, Dryer, Disposal | |
| Not in DB | |
| Sidewalks, Street Lights | |
| — | |
| — | |
| Wood Burning, Attached Fireplace Doors/Screen, Gas Starter |
Tax History
| Year | Property Taxes |
|---|---|
| 2011 | $17,411 |
Contact Agent
Nearby Sold Comparables
Contact Agent
Listing Provided By
Berkshire Hathaway HomeServices KoenigRubloff






