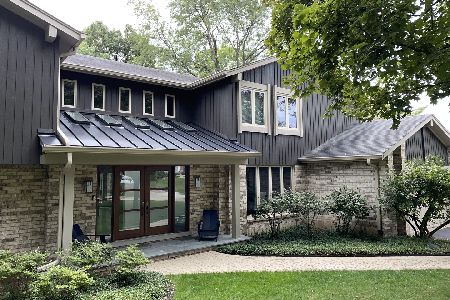1051 Saxony Drive, Highland Park, Illinois 60035
$1,100,000
|
Sold
|
|
| Status: | Closed |
| Sqft: | 0 |
| Cost/Sqft: | — |
| Beds: | 4 |
| Baths: | 4 |
| Year Built: | 1977 |
| Property Taxes: | $18,138 |
| Days On Market: | 1841 |
| Lot Size: | 0,28 |
Description
Fabulous updated home in sought after neighborhood. Nothing to do, but move right into this well maintained and incredibly decorated home. Every room has been redone, including a brand new staircase. Spacious updated kitchen with large island and eat-in kitchen opens into large family room with fireplace. First floor also includes a large office with built-ins, LR, DR and large laundry/mudroom with custom cubbies. All bedrooms updated with custom closets. Large finished basement with separate room for a home gym, a full bath and a large rec space. Custom finished heated garage. Yard professionally landscaped with bluestone walkway and patio and sportcourt in backyard.
Property Specifics
| Single Family | |
| — | |
| Colonial | |
| 1977 | |
| Full | |
| — | |
| No | |
| 0.28 |
| Lake | |
| — | |
| 0 / Not Applicable | |
| None | |
| Lake Michigan | |
| Public Sewer | |
| 11142122 | |
| 16264070090000 |
Nearby Schools
| NAME: | DISTRICT: | DISTANCE: | |
|---|---|---|---|
|
Grade School
Indian Trail Elementary School |
112 | — | |
|
Middle School
Edgewood Middle School |
112 | Not in DB | |
|
High School
Highland Park High School |
113 | Not in DB | |
Property History
| DATE: | EVENT: | PRICE: | SOURCE: |
|---|---|---|---|
| 31 Mar, 2011 | Sold | $735,090 | MRED MLS |
| 27 Jan, 2011 | Under contract | $795,000 | MRED MLS |
| — | Last price change | $845,000 | MRED MLS |
| 21 Jun, 2010 | Listed for sale | $949,000 | MRED MLS |
| 30 Jun, 2021 | Sold | $1,100,000 | MRED MLS |
| 28 Nov, 2020 | Under contract | $1,100,000 | MRED MLS |
| 27 Nov, 2020 | Listed for sale | $1,100,000 | MRED MLS |
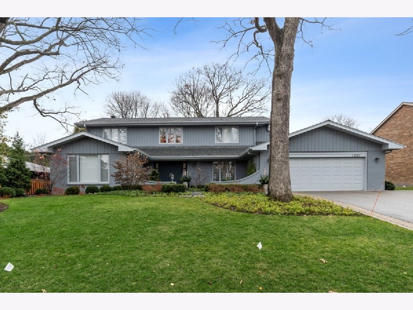
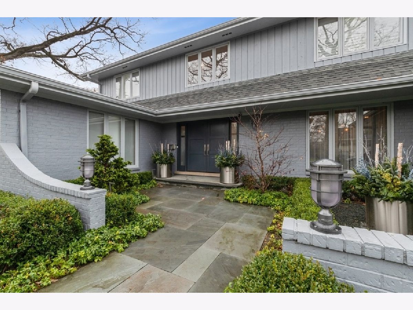
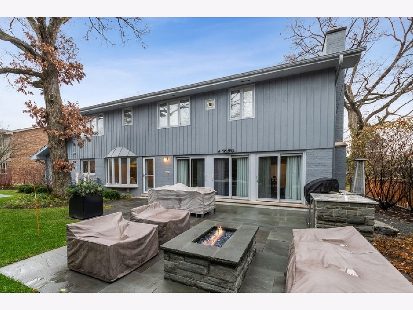
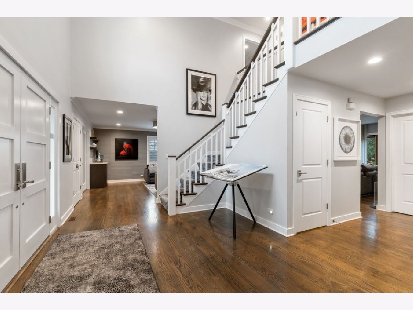
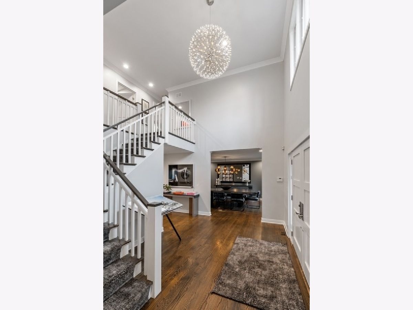
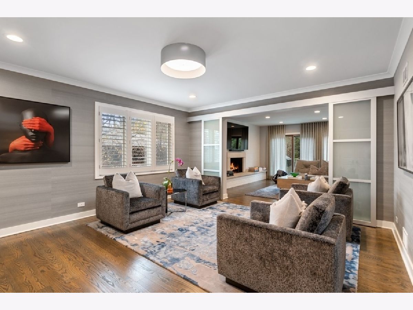
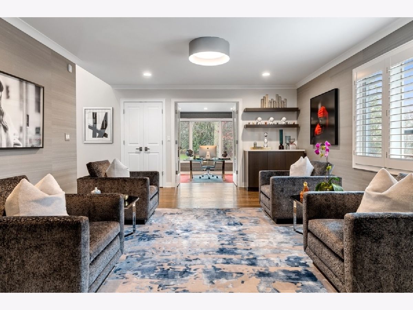
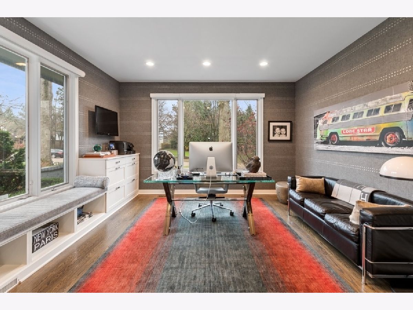
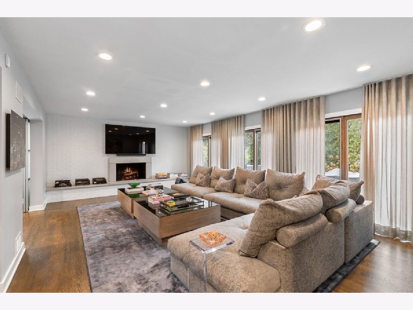
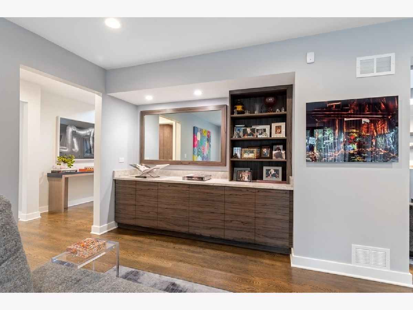
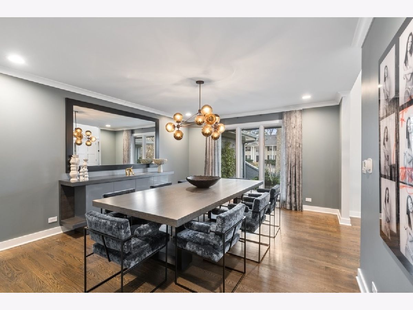
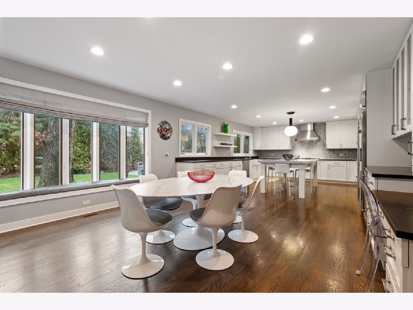
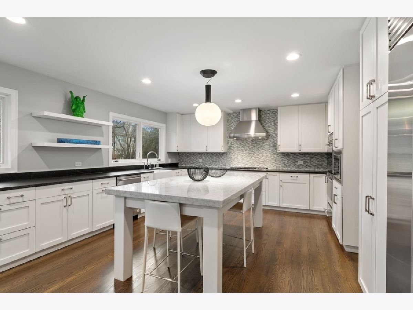
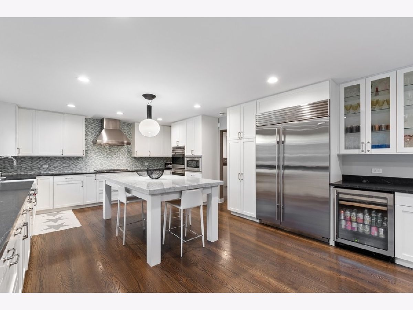
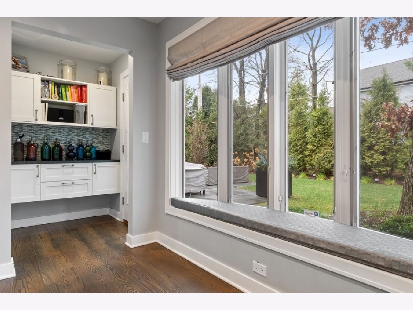
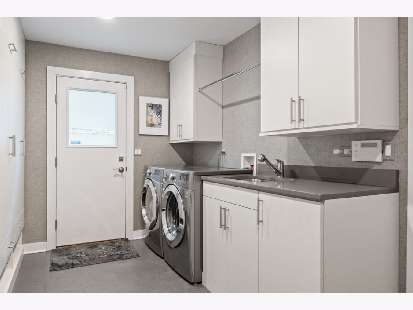
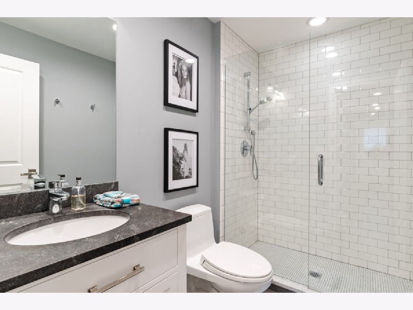
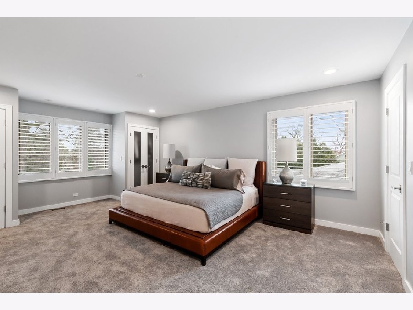
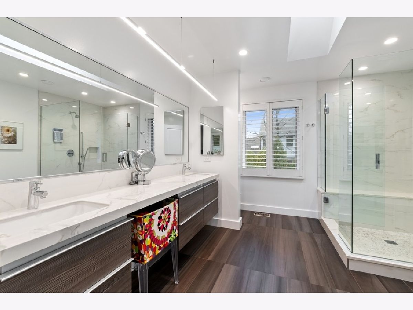
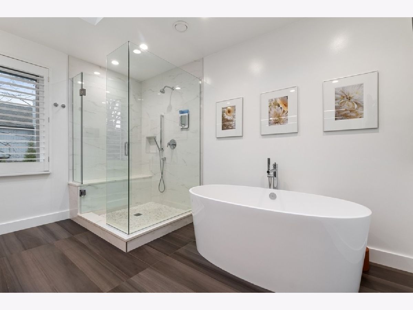
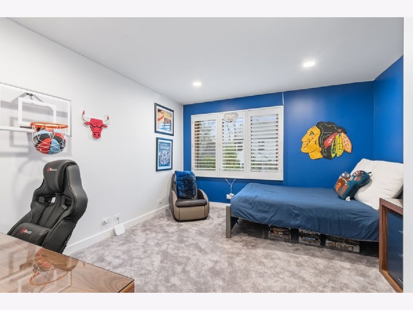
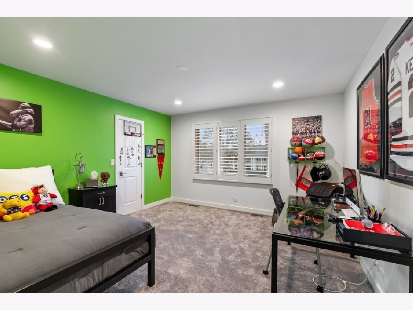
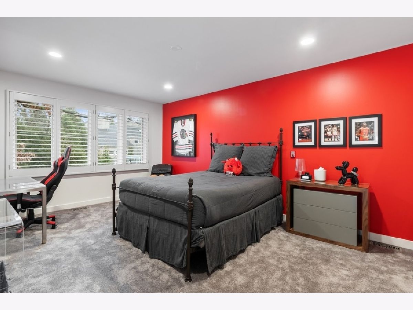
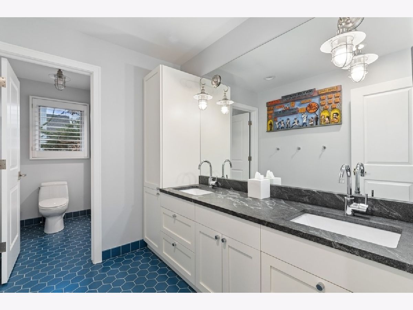
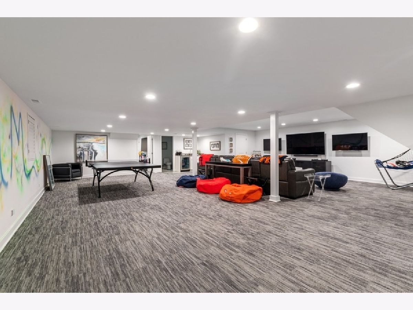
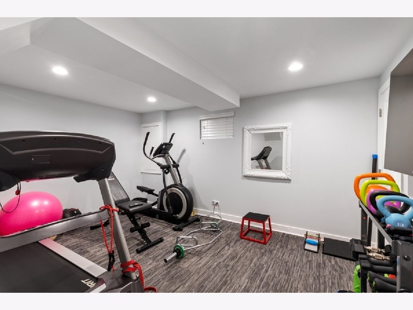
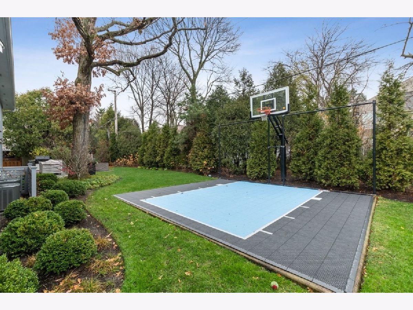
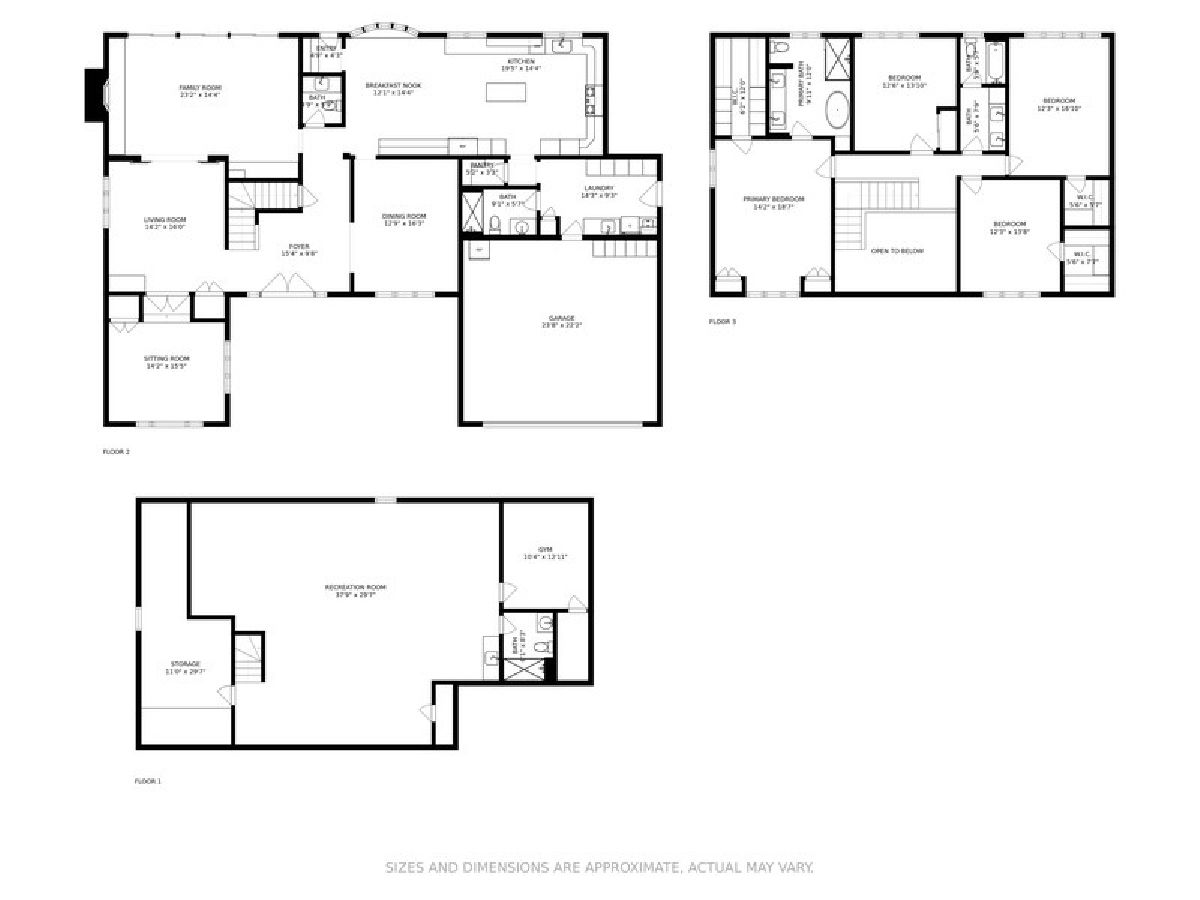
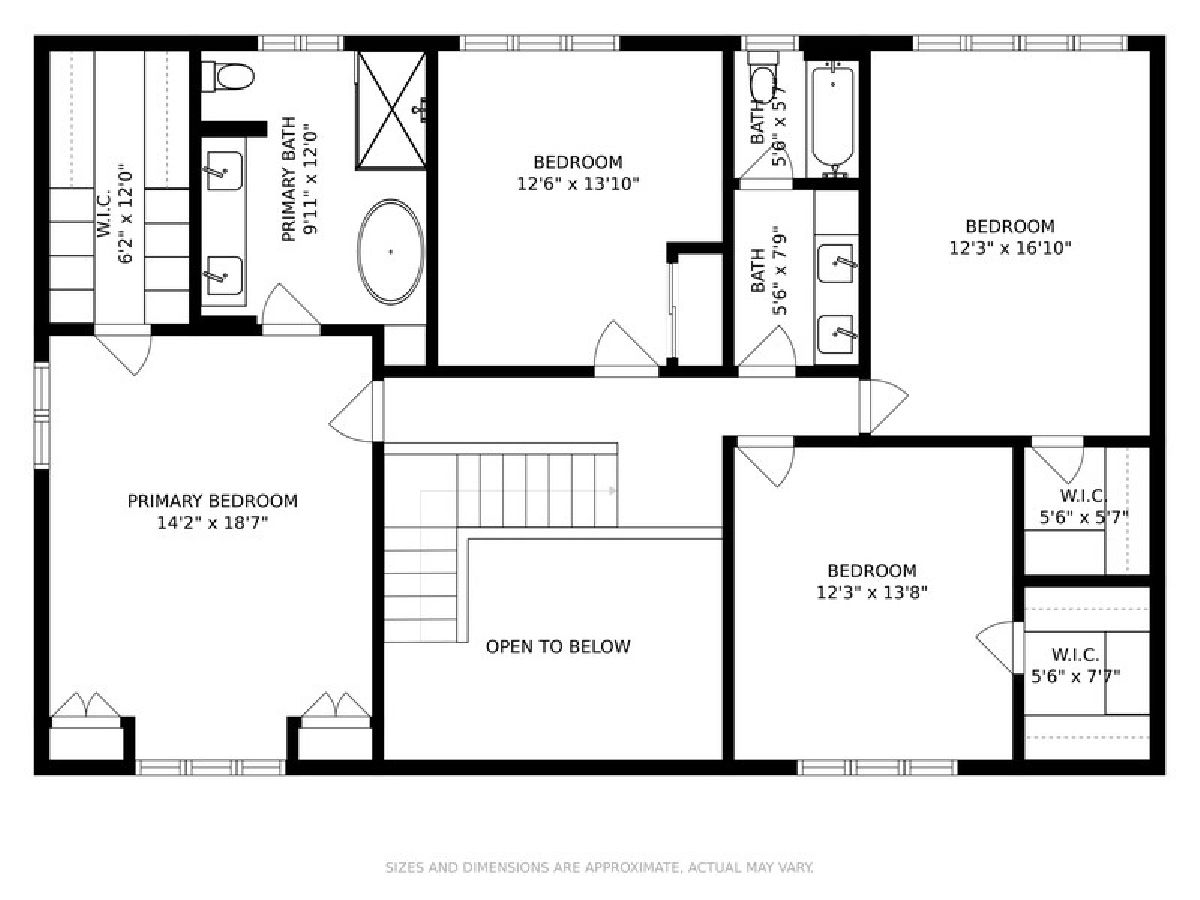
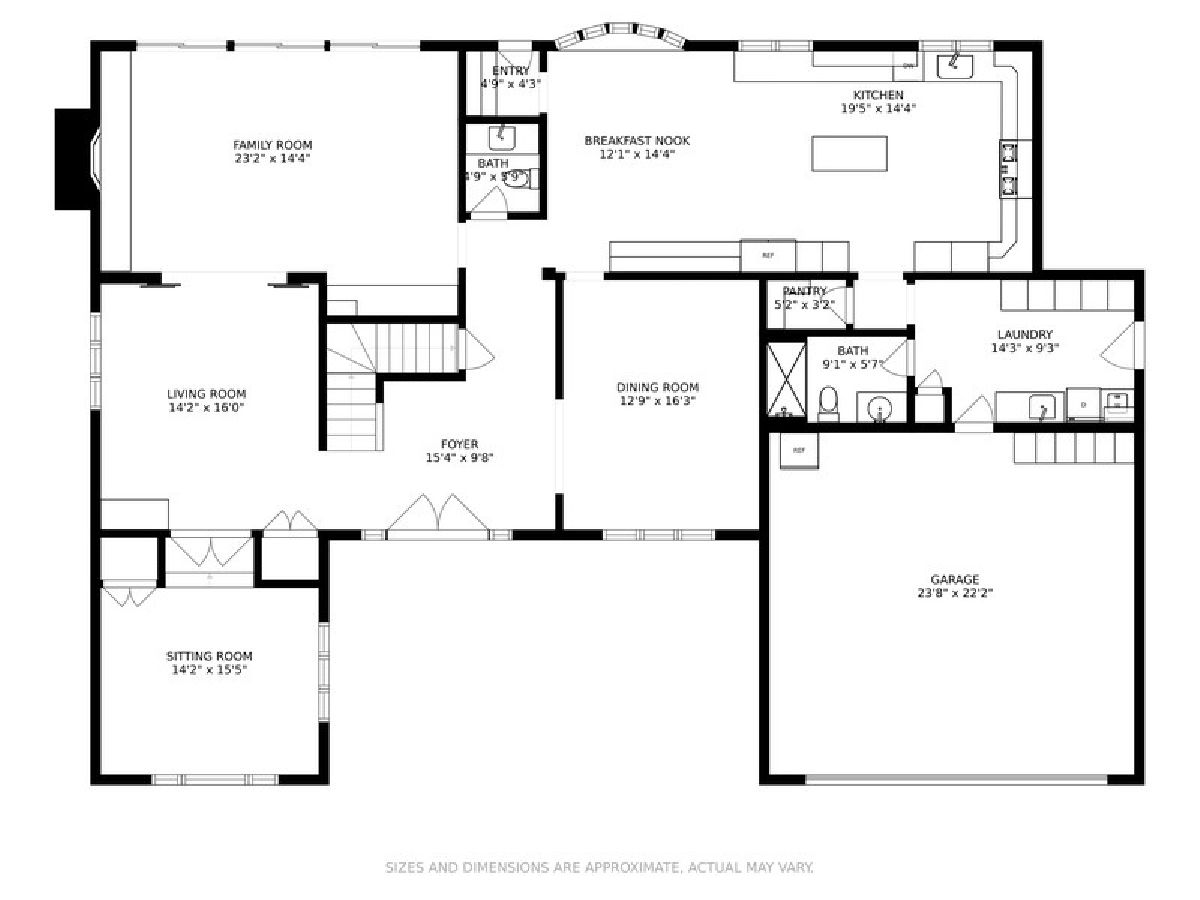
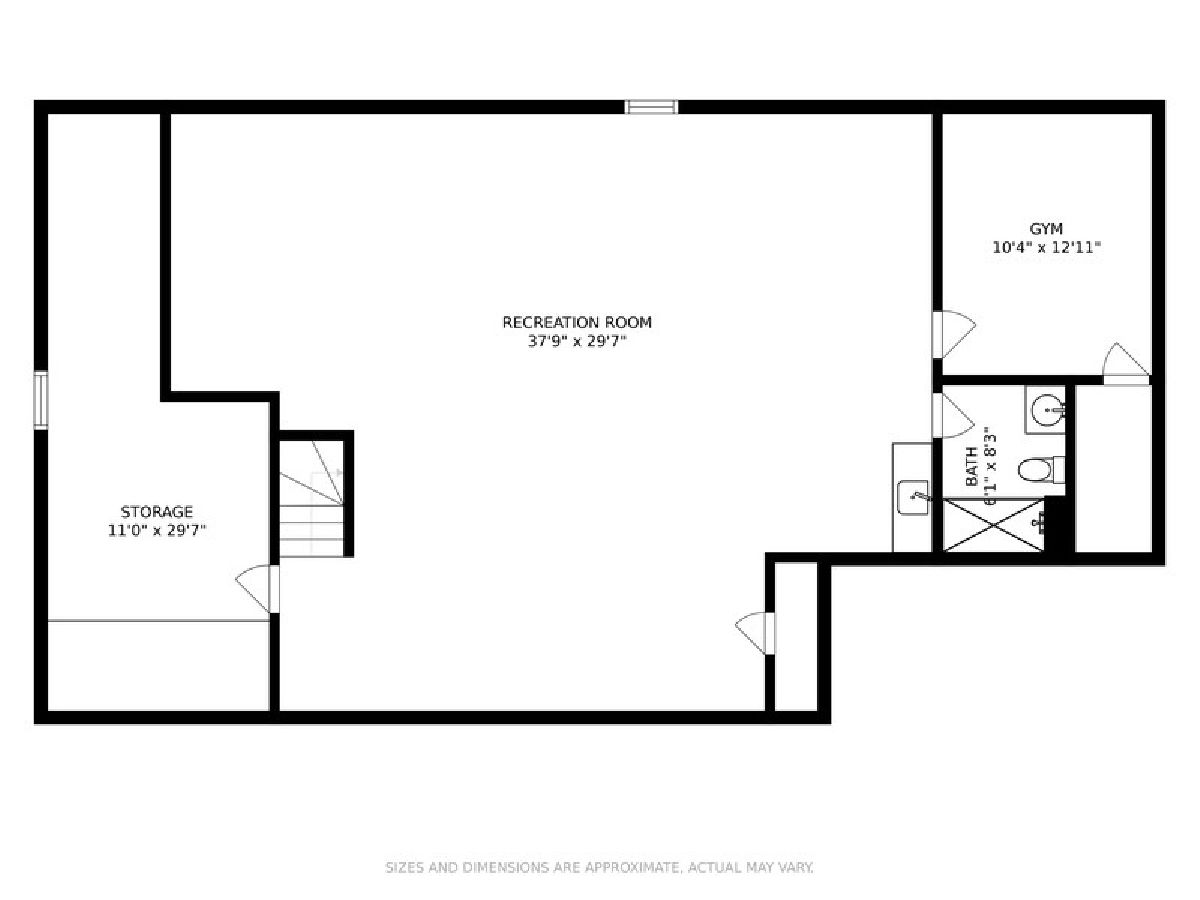
Room Specifics
Total Bedrooms: 4
Bedrooms Above Ground: 4
Bedrooms Below Ground: 0
Dimensions: —
Floor Type: Carpet
Dimensions: —
Floor Type: Carpet
Dimensions: —
Floor Type: Carpet
Full Bathrooms: 4
Bathroom Amenities: Whirlpool,Steam Shower,Double Sink
Bathroom in Basement: 0
Rooms: Eating Area,Recreation Room,Office,Exercise Room
Basement Description: Unfinished
Other Specifics
| 2 | |
| Concrete Perimeter | |
| Asphalt | |
| Patio | |
| Landscaped | |
| 96 X 128 | |
| — | |
| Full | |
| Skylight(s), Bar-Wet | |
| Double Oven, Dishwasher, High End Refrigerator, Disposal, Trash Compactor | |
| Not in DB | |
| Curbs, Sidewalks, Street Lights, Street Paved | |
| — | |
| — | |
| Wood Burning |
Tax History
| Year | Property Taxes |
|---|---|
| 2011 | $16,335 |
| 2021 | $18,138 |
Contact Agent
Nearby Sold Comparables
Contact Agent
Listing Provided By
@properties



