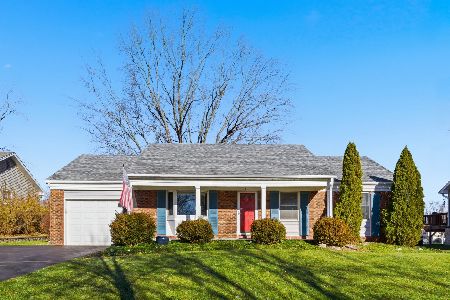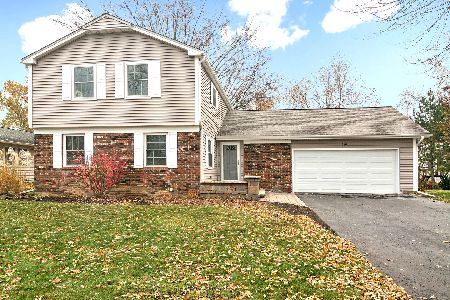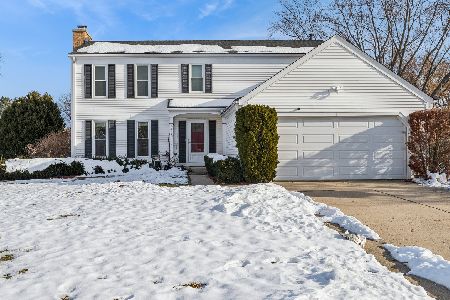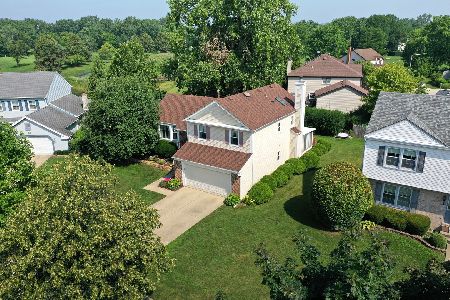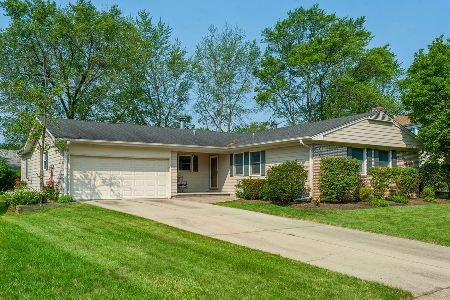770 Shady Grove Lane, Buffalo Grove, Illinois 60089
$281,500
|
Sold
|
|
| Status: | Closed |
| Sqft: | 1,376 |
| Cost/Sqft: | $207 |
| Beds: | 3 |
| Baths: | 2 |
| Year Built: | 1970 |
| Property Taxes: | $7,930 |
| Days On Market: | 1799 |
| Lot Size: | 0,21 |
Description
Expanded Kensington Ranch in coveted Strathmore Subdivision. Kitchen has Cherrywood cabinets, Ceramic tile floor, corian countertop, bay window, and skylight. Both bathrooms are updated. L-shaped Living room/dining room with Fireplace and canned lights. Dining room has Sliders off dining room leading to a 32 foot deck and good sized yard. Hardwood floors throughout. 3 bedrooms, one with a Master Bath. Attached 1 Car Garage has been converted into a large family room on the same level as the rest of the home. Family room is painted with new vinyl floor. Home is conveniently located near Trails, Fitness Center, Splash Pad, and Farmer's Market. Roof 2014. Newer windows. In-House Vacuum System.
Property Specifics
| Single Family | |
| — | |
| Ranch | |
| 1970 | |
| None | |
| KENSINGTON | |
| No | |
| 0.21 |
| Lake | |
| Strathmore | |
| 0 / Not Applicable | |
| None | |
| Lake Michigan | |
| Public Sewer | |
| 10994478 | |
| 15322030010000 |
Nearby Schools
| NAME: | DISTRICT: | DISTANCE: | |
|---|---|---|---|
|
Grade School
Ivy Hall Elementary School |
96 | — | |
|
Middle School
Twin Groves Middle School |
96 | Not in DB | |
|
High School
Adlai E Stevenson High School |
125 | Not in DB | |
Property History
| DATE: | EVENT: | PRICE: | SOURCE: |
|---|---|---|---|
| 14 Jul, 2014 | Sold | $257,000 | MRED MLS |
| 12 Jun, 2014 | Under contract | $259,900 | MRED MLS |
| 6 Jun, 2014 | Listed for sale | $259,900 | MRED MLS |
| 5 Apr, 2021 | Sold | $281,500 | MRED MLS |
| 1 Mar, 2021 | Under contract | $285,000 | MRED MLS |
| — | Last price change | $300,000 | MRED MLS |
| 12 Feb, 2021 | Listed for sale | $300,000 | MRED MLS |
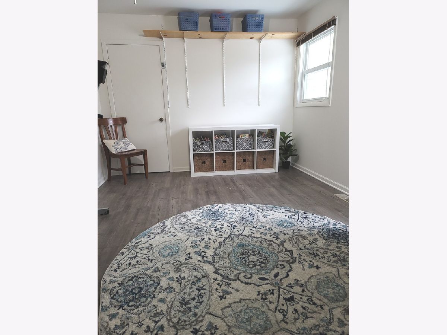
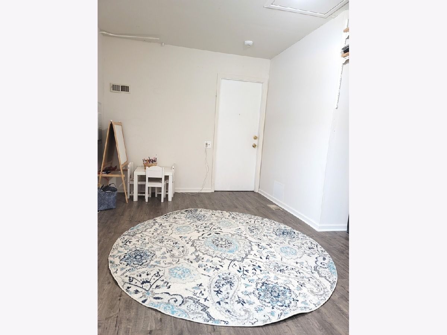
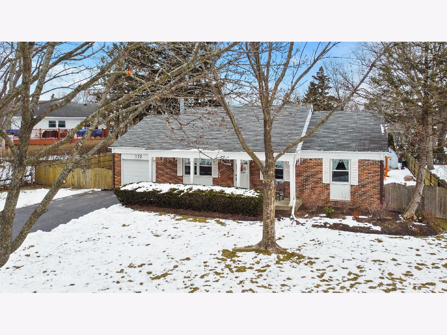
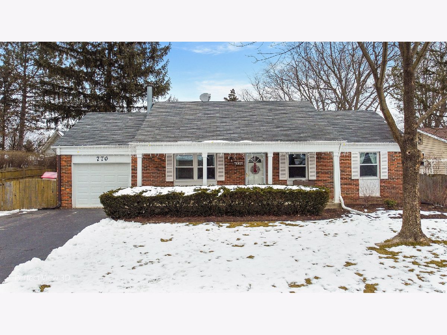
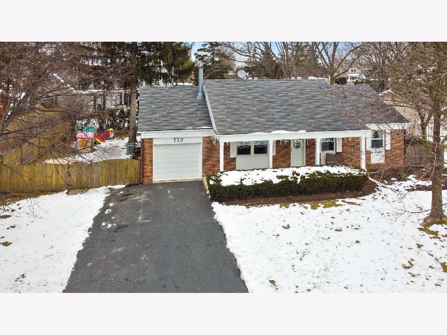
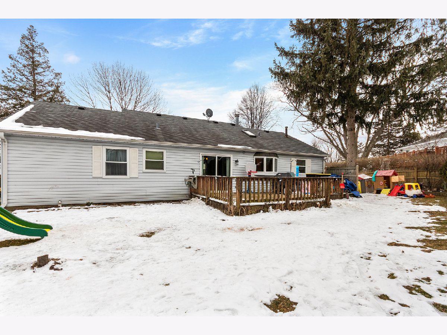
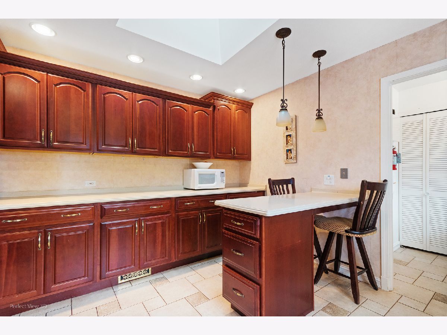
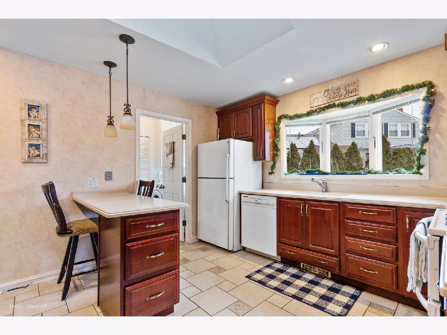
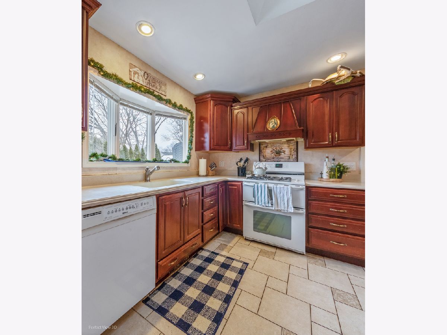
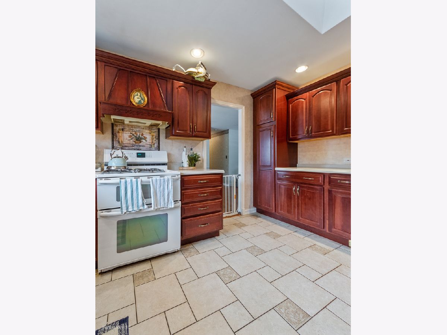
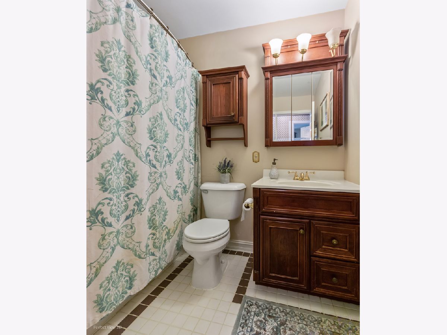
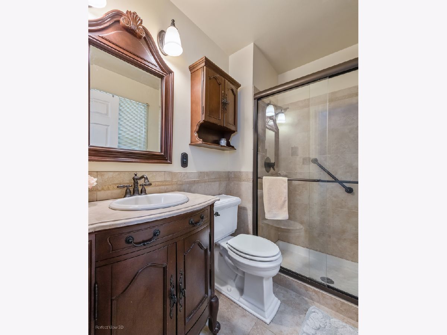
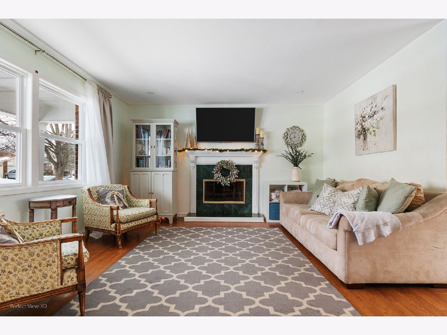
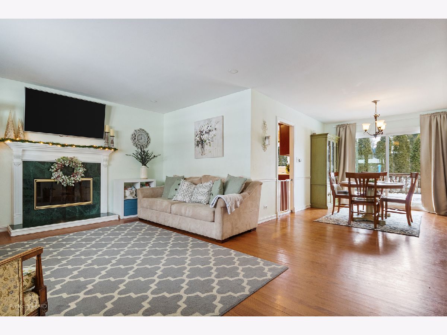
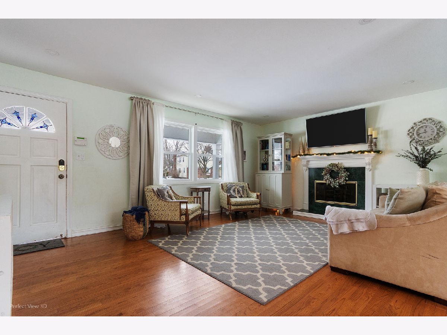
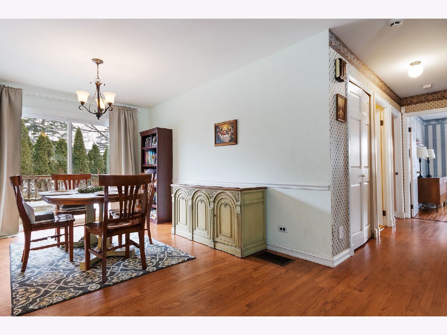
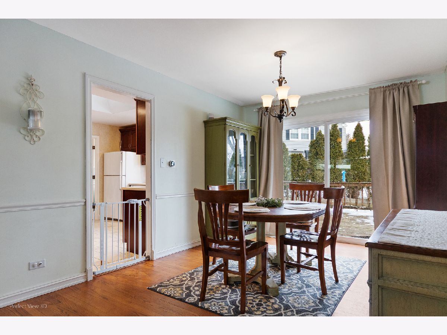
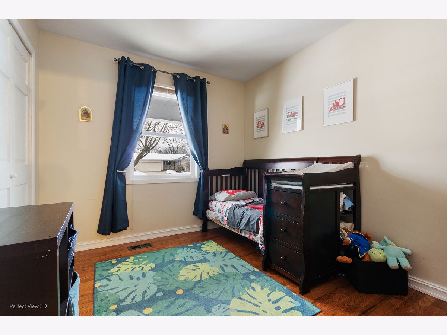
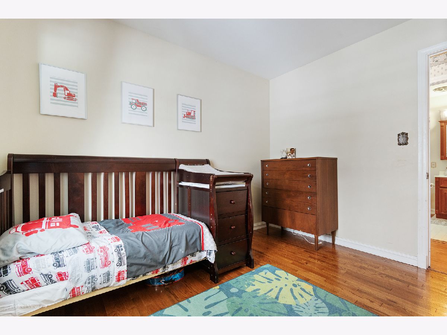
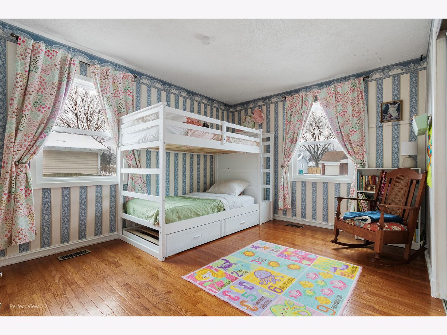
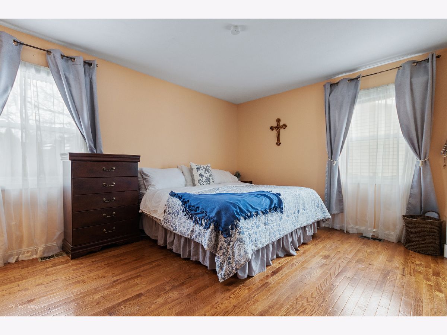
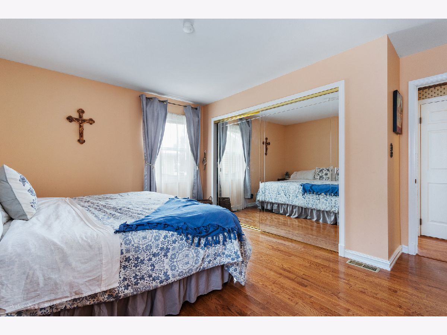
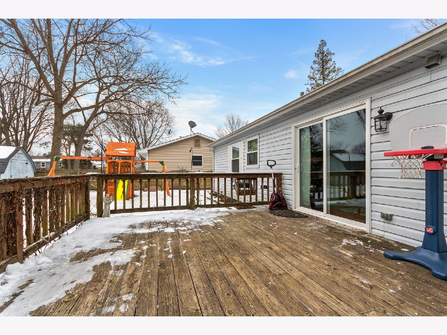
Room Specifics
Total Bedrooms: 3
Bedrooms Above Ground: 3
Bedrooms Below Ground: 0
Dimensions: —
Floor Type: Hardwood
Dimensions: —
Floor Type: Hardwood
Full Bathrooms: 2
Bathroom Amenities: —
Bathroom in Basement: 0
Rooms: No additional rooms
Basement Description: Crawl
Other Specifics
| — | |
| Concrete Perimeter | |
| Asphalt | |
| Deck, Storms/Screens | |
| Irregular Lot,Wooded,Mature Trees,Sidewalks,Streetlights | |
| 86X117X91X92 | |
| Pull Down Stair | |
| Full | |
| Skylight(s) | |
| Range, Dishwasher, Refrigerator | |
| Not in DB | |
| — | |
| — | |
| — | |
| Wood Burning |
Tax History
| Year | Property Taxes |
|---|---|
| 2014 | $6,348 |
| 2021 | $7,930 |
Contact Agent
Nearby Similar Homes
Nearby Sold Comparables
Contact Agent
Listing Provided By
Homesmart Connect LLC



