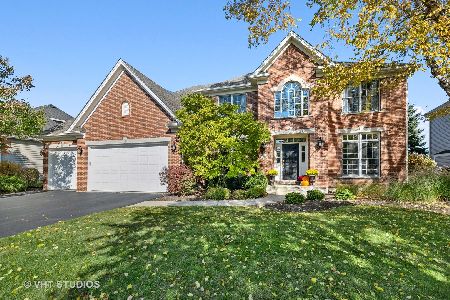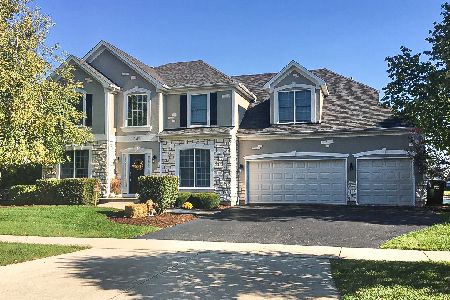770 Waterside Drive, South Elgin, Illinois 60177
$577,500
|
Sold
|
|
| Status: | Closed |
| Sqft: | 3,525 |
| Cost/Sqft: | $160 |
| Beds: | 4 |
| Baths: | 5 |
| Year Built: | 2001 |
| Property Taxes: | $13,161 |
| Days On Market: | 1599 |
| Lot Size: | 0,00 |
Description
This custom home in Thornwood Pool Community and St. Charles School District sits on an oversized lot with a large deck, gazebo, and extensive landscaping. Enter through the grand, two-story foyer with hardwood flooring. The gourmet kitchen has a large island and eating area and opens to the two-story family room with a fireplace and a wall of windows. The master suite has a tray ceiling, private bath and a large walk-in closet. There is a bonus study loft on second level and a private bath in the guest suite. There is an additional bath between bedrooms three and four. The finished LOOKOUT basement has a bar, a rec room and an additional full bath! Enjoy all that Thornwood has to offer with a pool, clubhouse and miles of bike trails. Play basketball, tennis or volleyball on one of the courts at the sports core, and walk to restaurants and shopping. Thornwood is such an amazing place to call home! NEW WINDOWS AND A NEW ROOF, NEW A/C and FURNACE and TESLA CHARGER!
Property Specifics
| Single Family | |
| — | |
| — | |
| 2001 | |
| Full | |
| — | |
| No | |
| — |
| Kane | |
| Thornwood | |
| 0 / Not Applicable | |
| None | |
| Public | |
| Public Sewer | |
| 11244941 | |
| 0905405001 |
Nearby Schools
| NAME: | DISTRICT: | DISTANCE: | |
|---|---|---|---|
|
Grade School
Corron Elementary School |
303 | — | |
|
Middle School
Wredling Middle School |
303 | Not in DB | |
|
High School
St Charles North High School |
303 | Not in DB | |
Property History
| DATE: | EVENT: | PRICE: | SOURCE: |
|---|---|---|---|
| 29 Mar, 2011 | Sold | $370,000 | MRED MLS |
| 7 Feb, 2011 | Under contract | $411,800 | MRED MLS |
| — | Last price change | $411,900 | MRED MLS |
| 13 Jan, 2011 | Listed for sale | $412,000 | MRED MLS |
| 7 Dec, 2021 | Sold | $577,500 | MRED MLS |
| 17 Oct, 2021 | Under contract | $565,000 | MRED MLS |
| 13 Oct, 2021 | Listed for sale | $565,000 | MRED MLS |
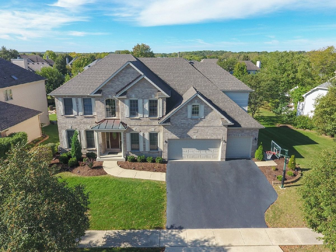
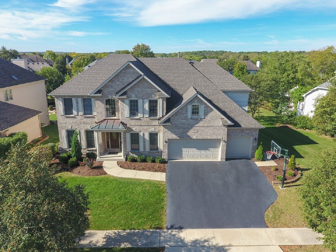
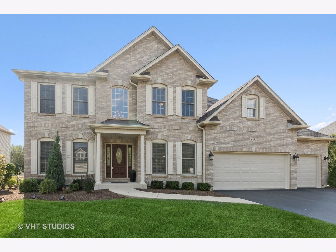
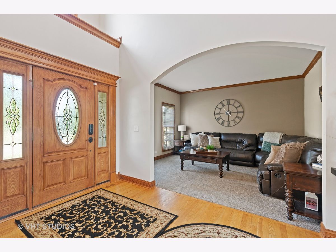
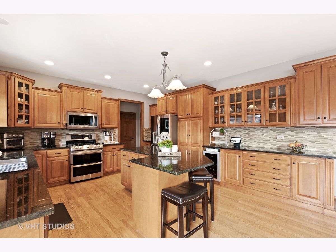
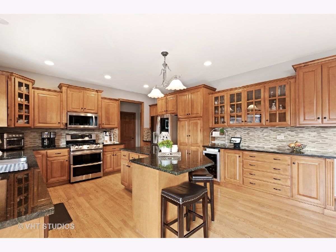
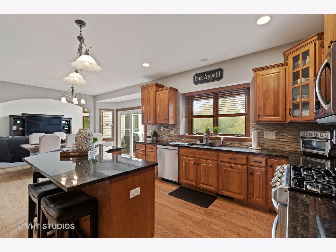
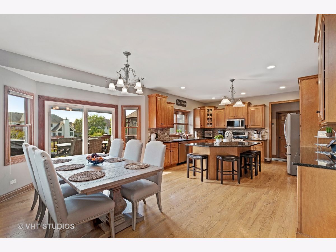
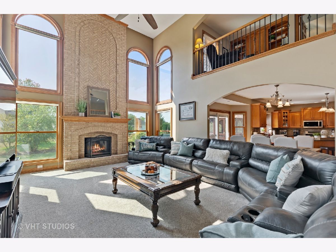
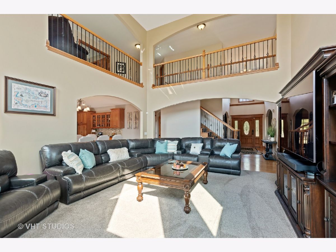
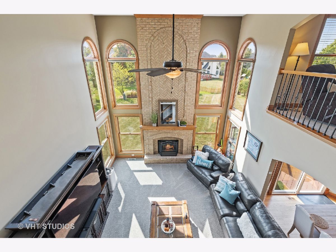
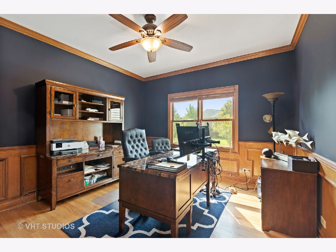
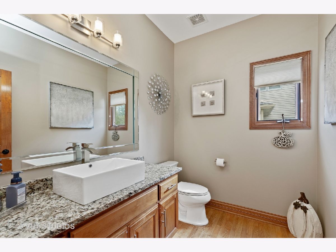
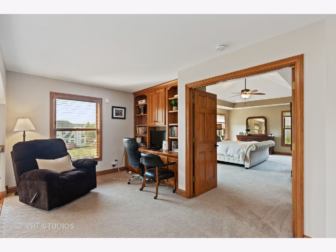
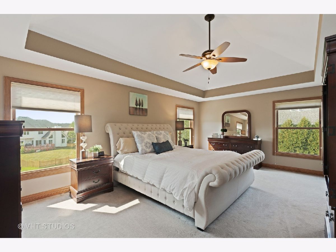
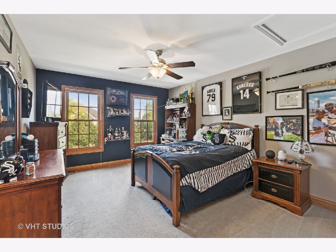
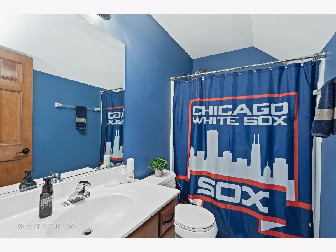
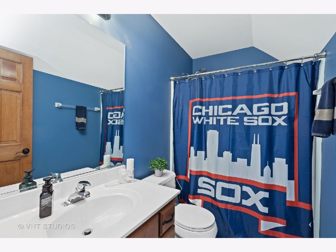
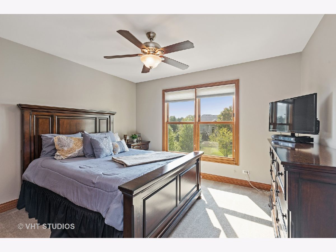
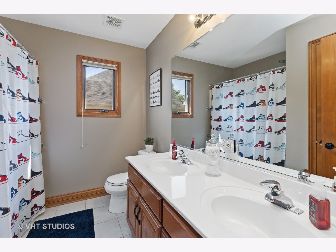
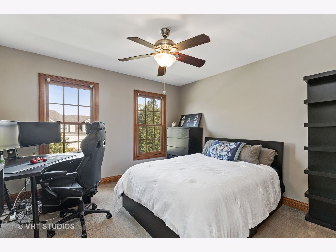
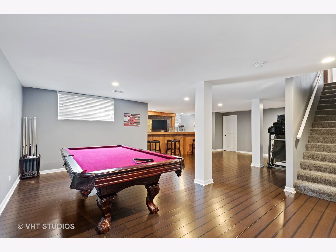
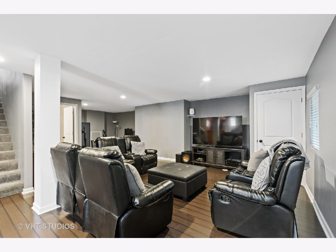
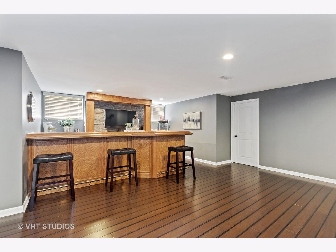
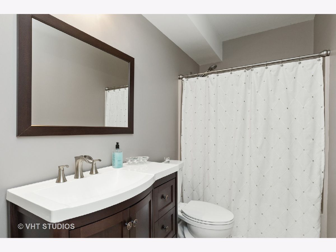
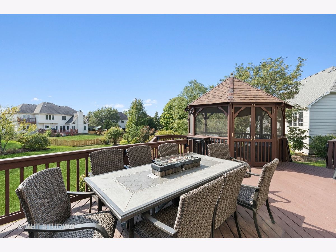
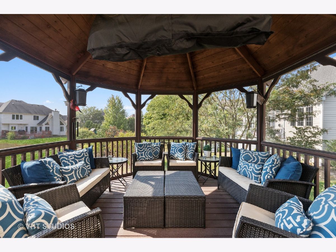
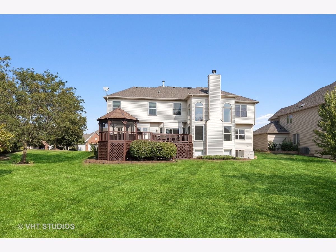
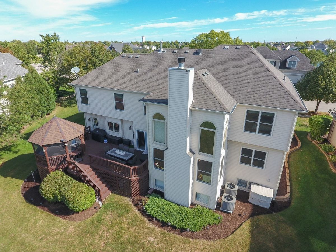
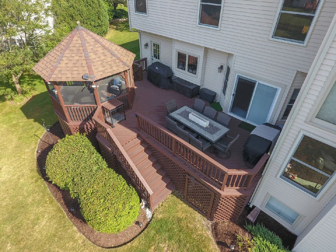
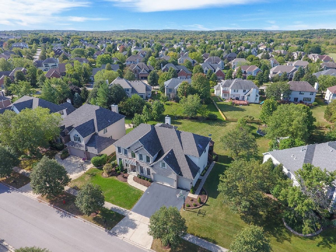
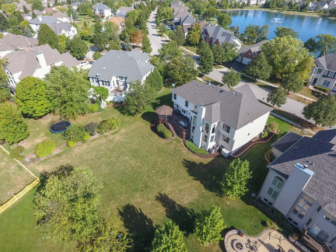
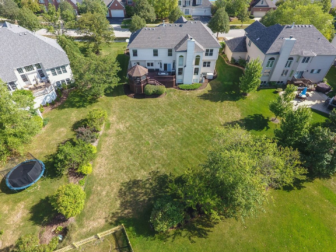
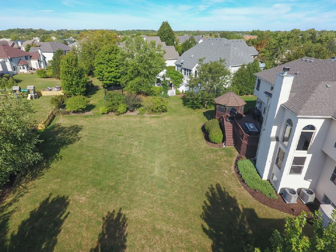
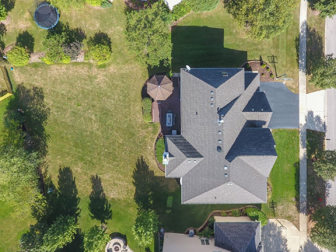
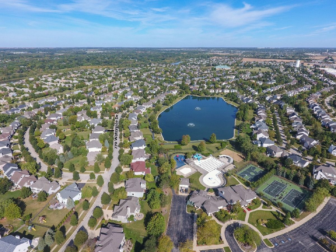
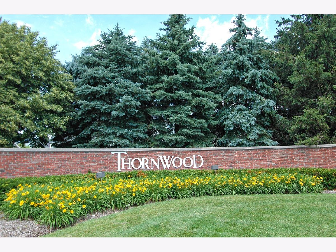
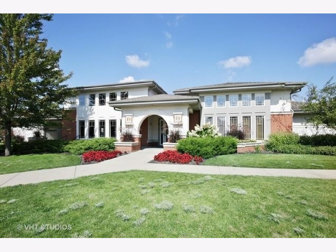
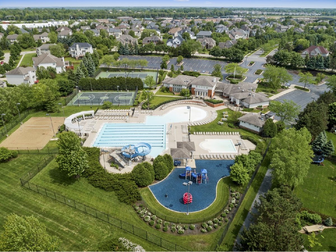
Room Specifics
Total Bedrooms: 4
Bedrooms Above Ground: 4
Bedrooms Below Ground: 0
Dimensions: —
Floor Type: Carpet
Dimensions: —
Floor Type: Carpet
Dimensions: —
Floor Type: Carpet
Full Bathrooms: 5
Bathroom Amenities: Whirlpool,Separate Shower,Double Sink
Bathroom in Basement: 1
Rooms: Eating Area,Foyer,Loft,Office
Basement Description: Partially Finished
Other Specifics
| 3 | |
| Concrete Perimeter | |
| Asphalt | |
| Deck | |
| Irregular Lot | |
| 75X175X85X146 | |
| — | |
| Full | |
| Vaulted/Cathedral Ceilings, Skylight(s), Bar-Dry | |
| Range, Microwave, Dishwasher, Refrigerator, Disposal | |
| Not in DB | |
| Clubhouse, Park, Pool, Tennis Court(s), Lake, Curbs, Sidewalks | |
| — | |
| — | |
| Wood Burning, Gas Log, Gas Starter |
Tax History
| Year | Property Taxes |
|---|---|
| 2011 | $10,851 |
| 2021 | $13,161 |
Contact Agent
Nearby Similar Homes
Nearby Sold Comparables
Contact Agent
Listing Provided By
@properties






