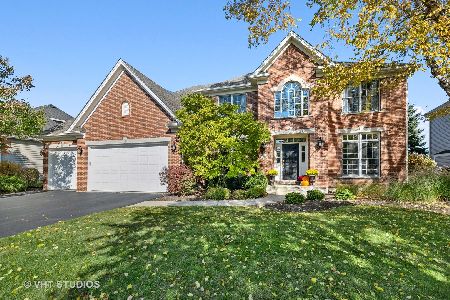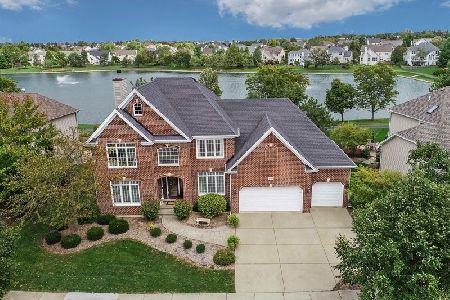759 Waterside Drive, South Elgin, Illinois 60177
$585,000
|
Sold
|
|
| Status: | Closed |
| Sqft: | 2,638 |
| Cost/Sqft: | $208 |
| Beds: | 3 |
| Baths: | 4 |
| Year Built: | 2001 |
| Property Taxes: | $10,332 |
| Days On Market: | 1461 |
| Lot Size: | 0,23 |
Description
MULTIPLE OFFERS RECEIVED. Waterfront view is yours from this exceptional home, family room, kitchen, master bedroom all with a view. This is a tranquil peaceful home & can be your refuge. New siding, front door & shutters greet you along with a sharp stone front facade. You will love that this home is Move-in ready, freshly painted, new carpet, padding & handcrafted maple flooring thru out. Kitchen renovated with newer sink, granite, glass cabinet, sharp shelving, slick 4x12 subway backsplash. Large Eat-in area along with breakfast bar & custom credenza. 2 story family room & fireplace with a wall of windows looking out onto the water. Main floor office with French doors, all doors solid white thru out. Entertain in a separate dining area that has tray ceiling. Custom white crown molding. Upstairs 3 nice sized bedrooms, new light fixtures, master bedroom has custom tray molding & a view to die for. New shower door just installed with double sinks. Loft area that could be converted or enjoyed with view. Sharp finished basement with silestone bar & service area along with pendant lights. Lower level could be nice in-law suite with family room, full bath & bedroom. Walking path right outside your door that goes to the subdivision pool & clubhouse. You will not be disappointed with this lovely home, move in ready.
Property Specifics
| Single Family | |
| — | |
| — | |
| 2001 | |
| — | |
| — | |
| Yes | |
| 0.23 |
| Kane | |
| Thornwood | |
| 130 / Quarterly | |
| — | |
| — | |
| — | |
| 11331460 | |
| 0905406010 |
Property History
| DATE: | EVENT: | PRICE: | SOURCE: |
|---|---|---|---|
| 11 Apr, 2022 | Sold | $585,000 | MRED MLS |
| 3 Mar, 2022 | Under contract | $549,900 | MRED MLS |
| 28 Feb, 2022 | Listed for sale | $549,900 | MRED MLS |
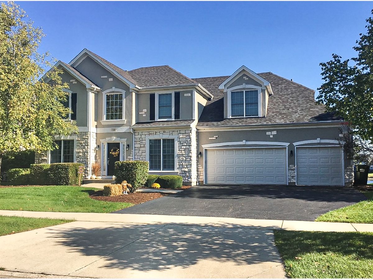
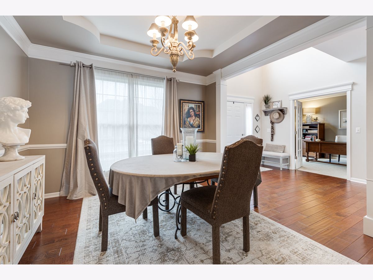
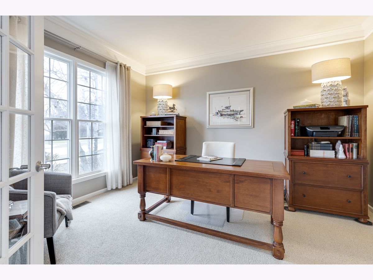
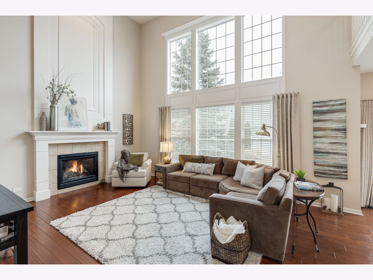
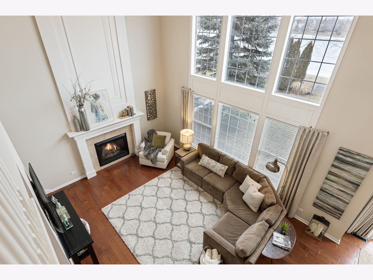
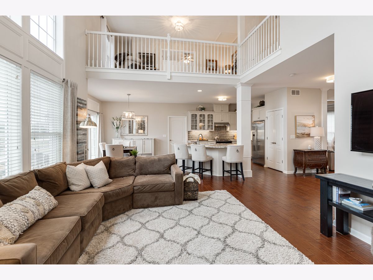
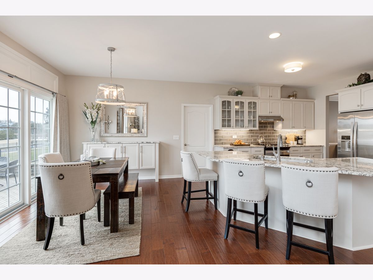
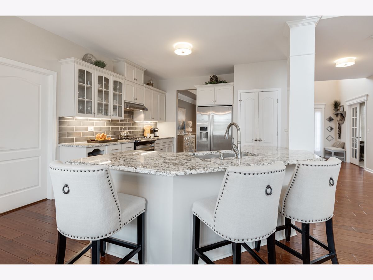
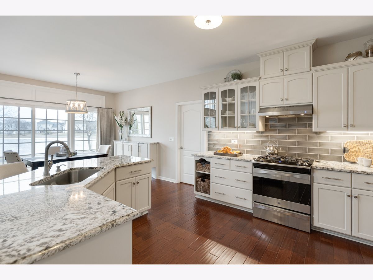
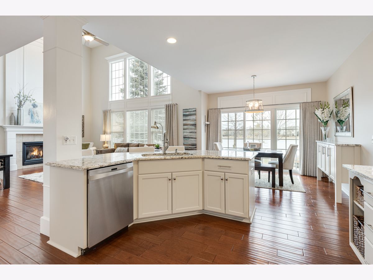
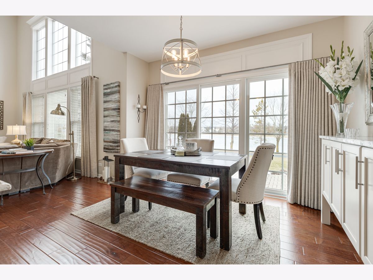
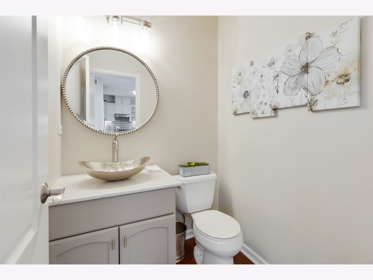
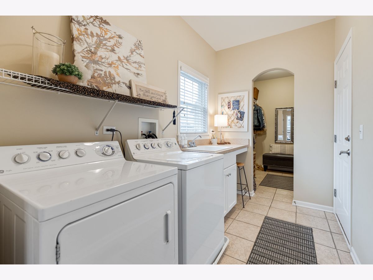
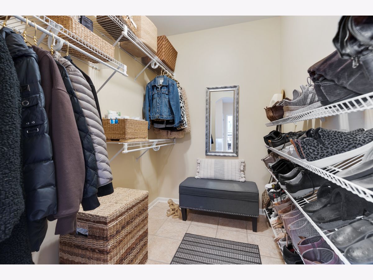
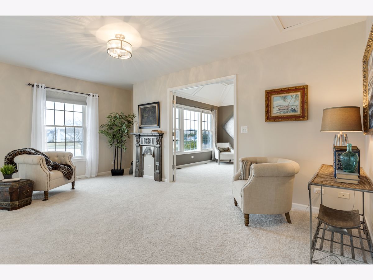
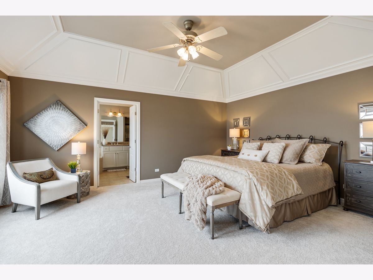
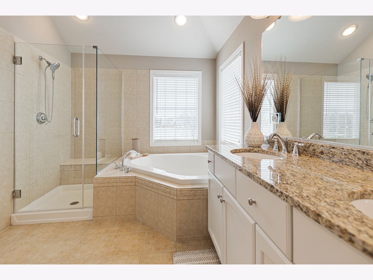
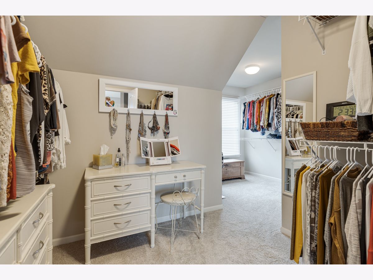
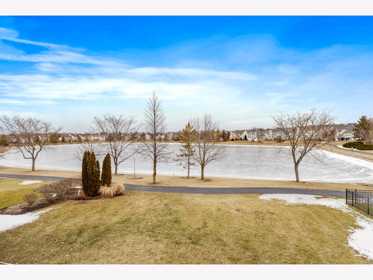
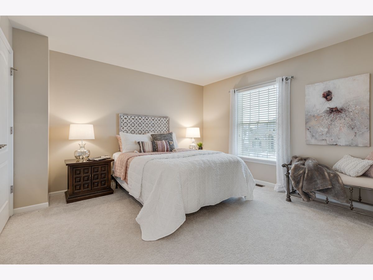
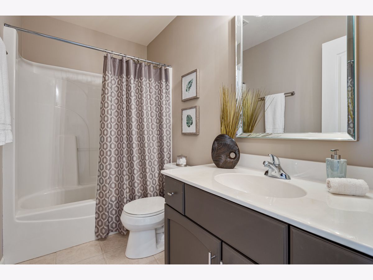
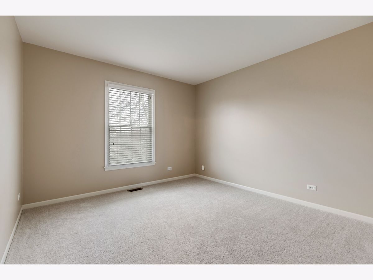
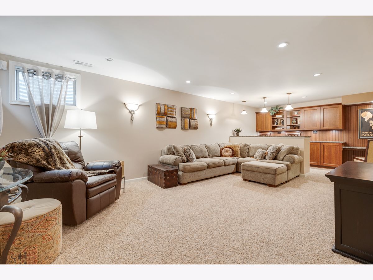
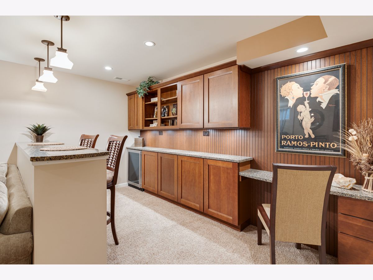
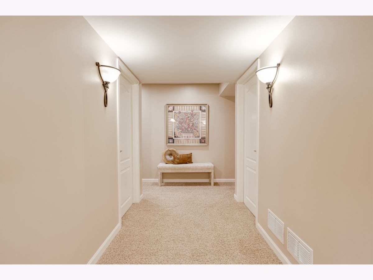
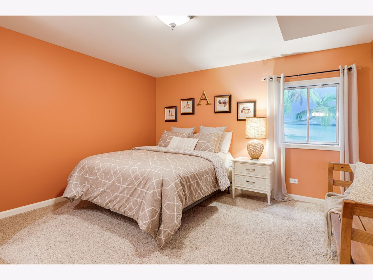
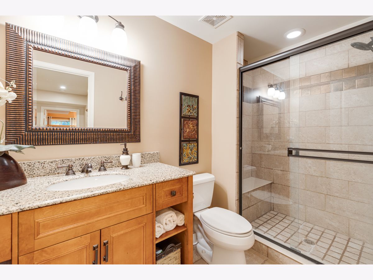
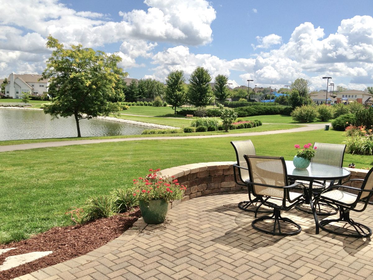
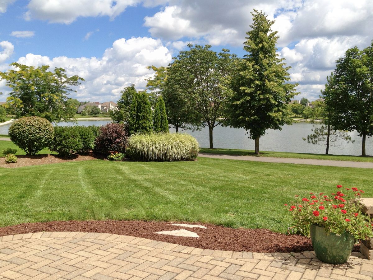
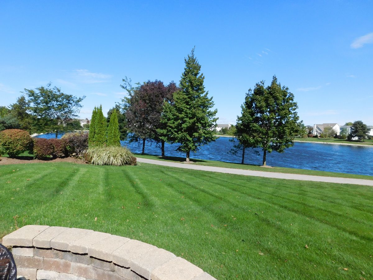
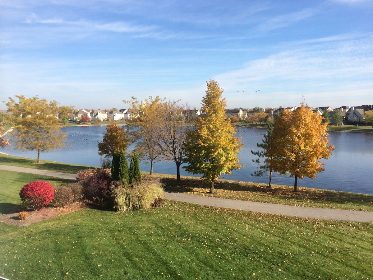
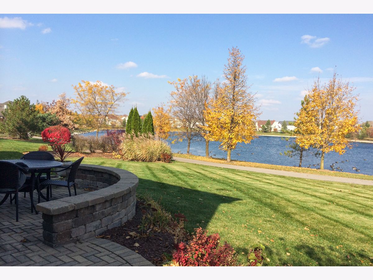
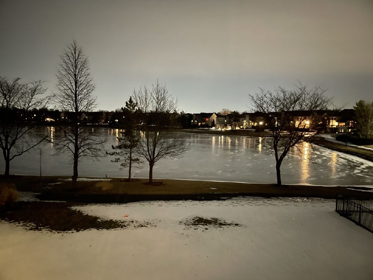
Room Specifics
Total Bedrooms: 4
Bedrooms Above Ground: 3
Bedrooms Below Ground: 1
Dimensions: —
Floor Type: —
Dimensions: —
Floor Type: —
Dimensions: —
Floor Type: —
Full Bathrooms: 4
Bathroom Amenities: Separate Shower,Double Sink,Soaking Tub
Bathroom in Basement: 1
Rooms: —
Basement Description: Finished
Other Specifics
| 3 | |
| — | |
| Asphalt | |
| — | |
| — | |
| 79.5X120.2X80.7X125 | |
| Unfinished | |
| — | |
| — | |
| — | |
| Not in DB | |
| — | |
| — | |
| — | |
| — |
Tax History
| Year | Property Taxes |
|---|---|
| 2022 | $10,332 |
Contact Agent
Nearby Similar Homes
Nearby Sold Comparables
Contact Agent
Listing Provided By
Homesmart Connect LLC - St Charles





