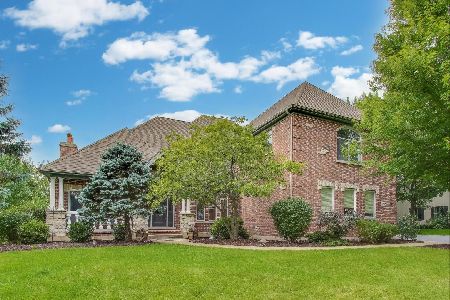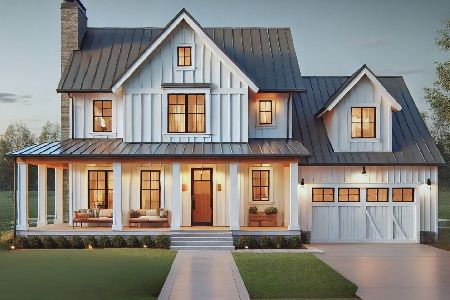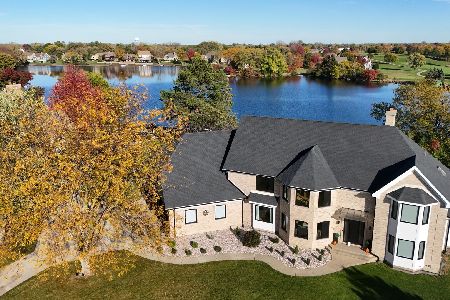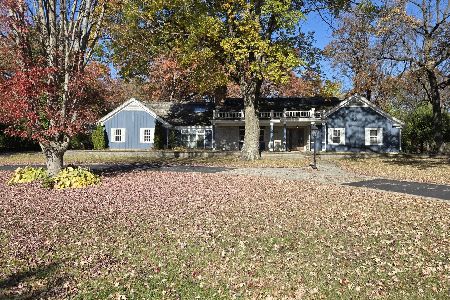7705 Dairy Lane, Crystal Lake, Illinois 60014
$450,000
|
Sold
|
|
| Status: | Closed |
| Sqft: | 2,885 |
| Cost/Sqft: | $156 |
| Beds: | 4 |
| Baths: | 3 |
| Year Built: | 1988 |
| Property Taxes: | $11,936 |
| Days On Market: | 1006 |
| Lot Size: | 0,61 |
Description
Village of Lakewood's Turnberry Country Club * 4 Bedrooms * 2.5 Baths * 4320 total Finished SQFT * Hard Wood * Finished Basement * Separate Dining Room * Open Concept Eat-In Kitchen with Breakfast Bar Seating, Stainless Steel Appliances, 5 Burner Gas Stove (2023) and Granite Counter Tops* Wood Burning Fireplace with Gas Starter * First Floor Laundry and Mud Room * Second Floor Features: Large Primary Bedroom with Walk-In Closet * Fully renovated Bathroom with Whirlpool Tub, Separate Shower with Tasteful and Relevant Finishes * Furniture Quality Bathroom Vanity with Dual Sinks * Updated Shared Bathroom. Lower-Level Highlights: Beautifully Finished Den and Recreational Room with lots of recessed lighting * Dedicated Work Out Room with rubber flooring. Additional Highlights: Anderson Windows * Private Flat Lot * 18ft X 18 Ft recently installed deck with built-in seating * Drive Way (2022), Range (2023), Washer and Dryer (2021), Roof (2013), Windows EST. (2016), Humidifier (2021), Furnace and A/C (2021) * The esteemed Turnberry Country Club offers a scenic and challenging 18-hole golf course, 3 golf simulators, driving range, and lakes stocked with sport fish. Highly Rated School Districts * West Elementary * Richard F Bernotas Middle School and Crystal Lake Central HS Wonderful opportunity to live in a custom home community for an affordable price and tax bill!
Property Specifics
| Single Family | |
| — | |
| — | |
| 1988 | |
| — | |
| — | |
| No | |
| 0.61 |
| — | |
| Turnberry Estates | |
| 0 / Not Applicable | |
| — | |
| — | |
| — | |
| 11785541 | |
| 1811301004 |
Nearby Schools
| NAME: | DISTRICT: | DISTANCE: | |
|---|---|---|---|
|
Grade School
West Elementary School |
47 | — | |
|
Middle School
North Elementary School |
47 | Not in DB | |
|
High School
Central Elementary School |
50 | Not in DB | |
Property History
| DATE: | EVENT: | PRICE: | SOURCE: |
|---|---|---|---|
| 6 Jul, 2023 | Sold | $450,000 | MRED MLS |
| 20 May, 2023 | Under contract | $449,900 | MRED MLS |
| 17 May, 2023 | Listed for sale | $449,900 | MRED MLS |































Room Specifics
Total Bedrooms: 4
Bedrooms Above Ground: 4
Bedrooms Below Ground: 0
Dimensions: —
Floor Type: —
Dimensions: —
Floor Type: —
Dimensions: —
Floor Type: —
Full Bathrooms: 3
Bathroom Amenities: Whirlpool,Separate Shower,Double Sink
Bathroom in Basement: 0
Rooms: —
Basement Description: Finished
Other Specifics
| 2 | |
| — | |
| Asphalt | |
| — | |
| — | |
| 90 X 161 X 149 X 176 | |
| — | |
| — | |
| — | |
| — | |
| Not in DB | |
| — | |
| — | |
| — | |
| — |
Tax History
| Year | Property Taxes |
|---|---|
| 2023 | $11,936 |
Contact Agent
Nearby Similar Homes
Nearby Sold Comparables
Contact Agent
Listing Provided By
Baird & Warner











