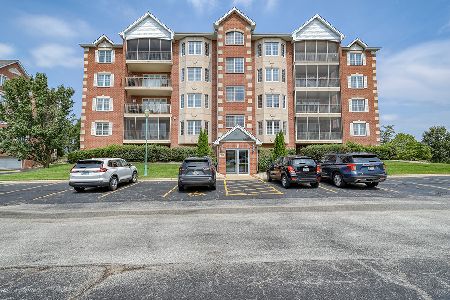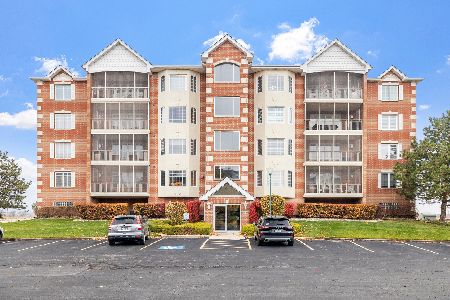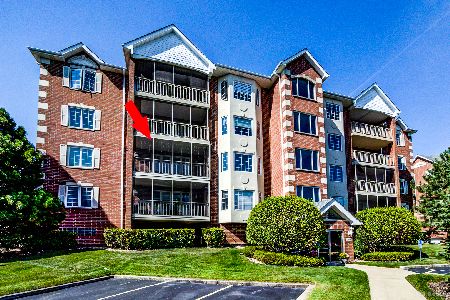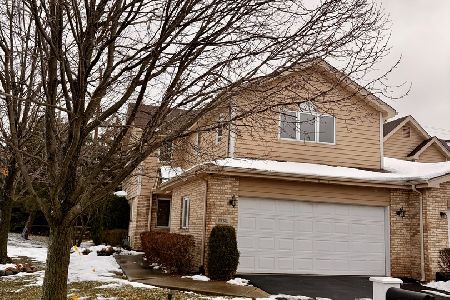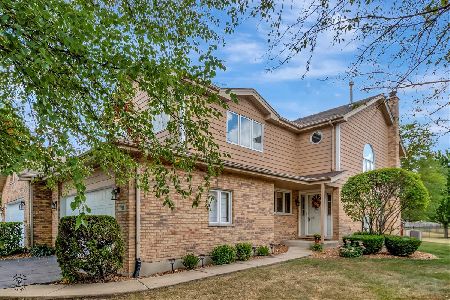7708 Richardson Lane, Tinley Park, Illinois 60487
$400,000
|
Sold
|
|
| Status: | Closed |
| Sqft: | 3,030 |
| Cost/Sqft: | $134 |
| Beds: | 3 |
| Baths: | 4 |
| Year Built: | 1999 |
| Property Taxes: | $8,592 |
| Days On Market: | 264 |
| Lot Size: | 0,00 |
Description
This well-maintained townhouse features 3 bedrooms and 3.5 bathrooms, along with a finished basement. The recently updated custom kitchen boasts an oversized breakfast bar that overlooks the expansive living room, which has 17-foot tall vaulted ceilings. The living room is equipped with a mounted 85-inch TV above a gas fireplace. Sliding doors lead to a cement patio, perfect for barbecues and outdoor seating. The first-floor master bedroom includes an attached master bath with double sinks, a standalone shower, and a jacuzzi tub. Additionally, the laundry room is conveniently located on the first floor. On the second level, you will find a second bedroom and an enclosed loft that has been converted into a third bedroom, as well as a recently remodeled full bath. The basement features several extras, including a second kitchen and sitting area, complete with a full-sized refrigerator and microwave. Plumbing is already roughed in for those who may wish to add a sink or stove. The recently refinished basement also includes a spacious family room, which can serve as an additional bedroom, a full bath, and a large storage closet. This townhouse has an attached two-car garage, and all windows have been recently replaced except for the arched living room windows. The unit also has a new roof. The community offers a variety of amenities, including a park, playground, pond, and walking and hiking trails. The property is conveniently located near shopping, restaurants, and offers easy access to the highway.
Property Specifics
| Condos/Townhomes | |
| 2 | |
| — | |
| 1999 | |
| — | |
| DUNREE | |
| No | |
| — |
| Will | |
| Brookside Glen | |
| 200 / Monthly | |
| — | |
| — | |
| — | |
| 12319244 | |
| 1909121010620000 |
Nearby Schools
| NAME: | DISTRICT: | DISTANCE: | |
|---|---|---|---|
|
Grade School
Dr Julian Rogus School |
161 | — | |
|
High School
Lincoln-way East High School |
210 | Not in DB | |
Property History
| DATE: | EVENT: | PRICE: | SOURCE: |
|---|---|---|---|
| 6 Jun, 2025 | Sold | $400,000 | MRED MLS |
| 18 Apr, 2025 | Under contract | $405,000 | MRED MLS |
| 27 Mar, 2025 | Listed for sale | $405,000 | MRED MLS |
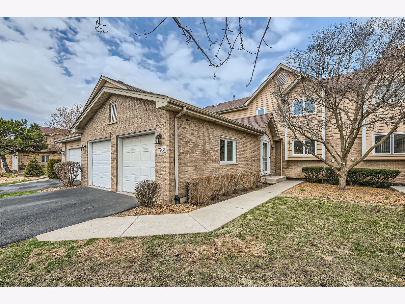
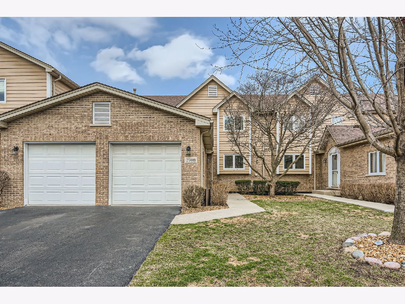
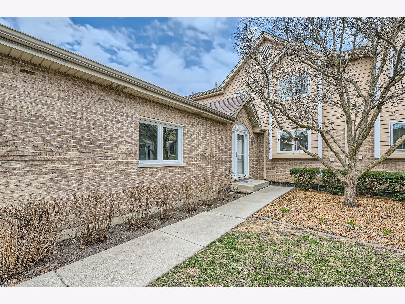
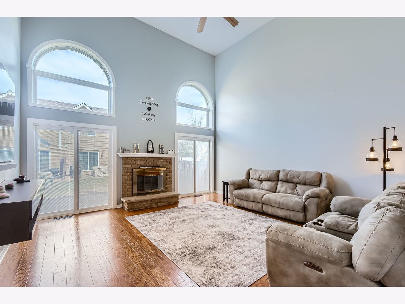
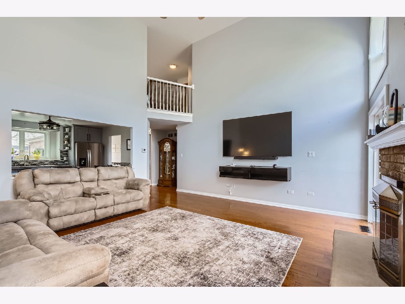
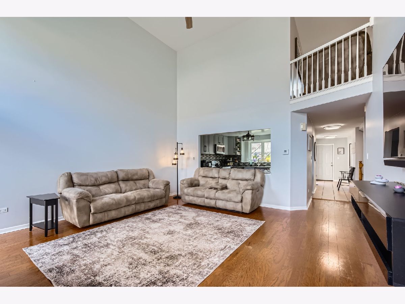
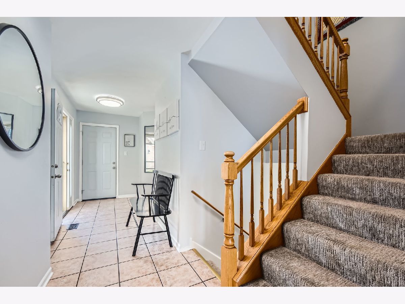
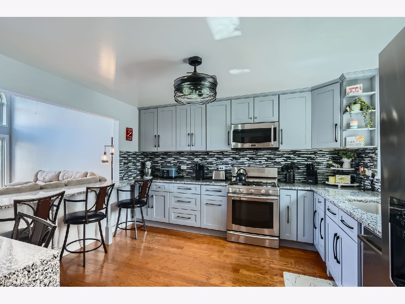
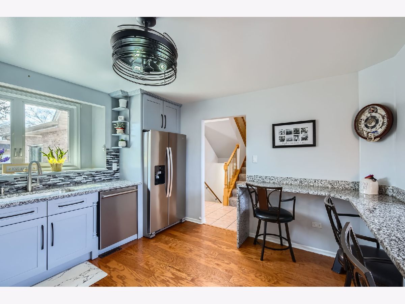
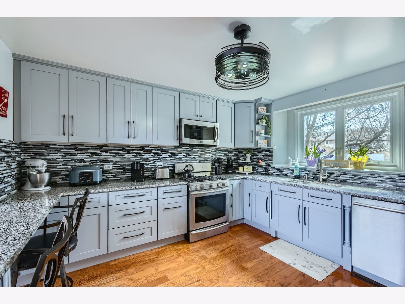
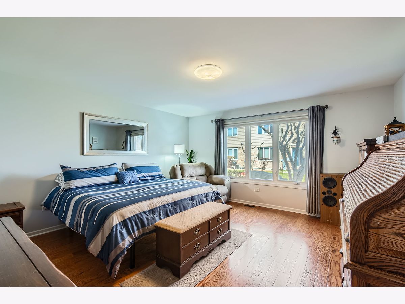
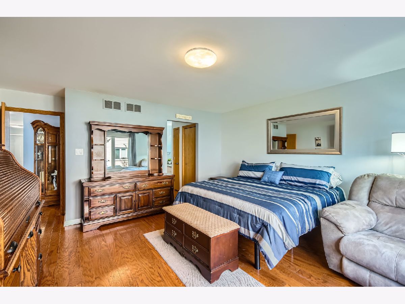
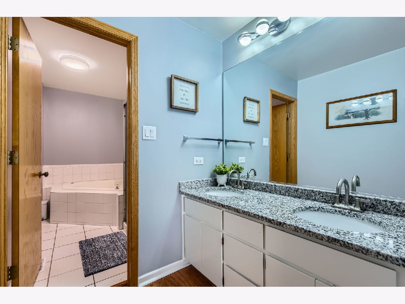
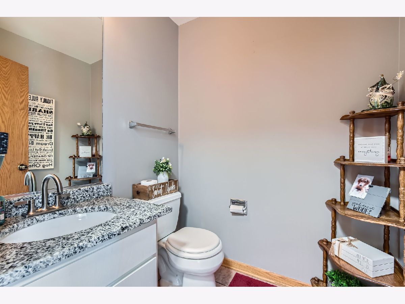
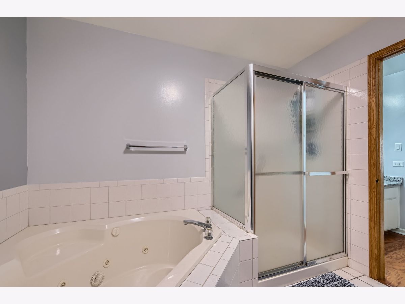
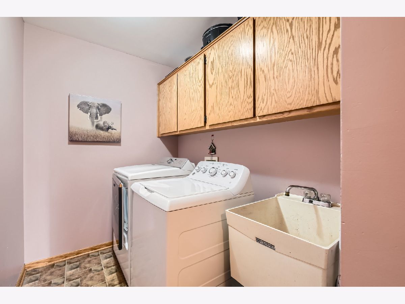
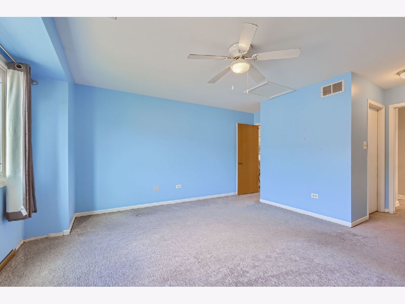
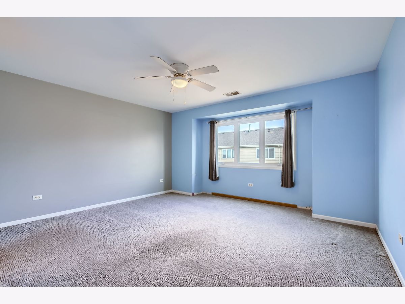
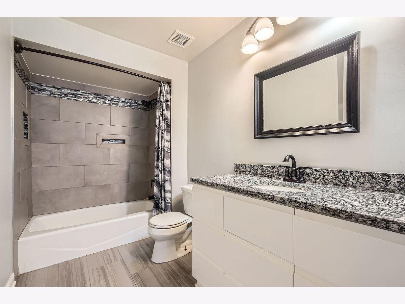
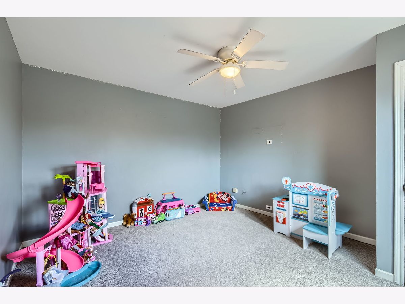
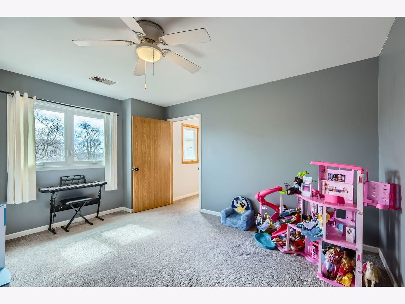
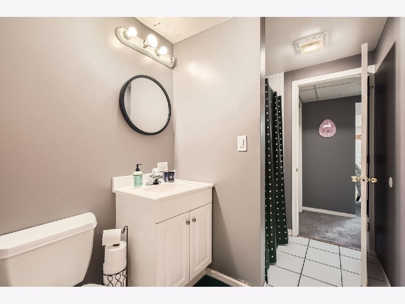
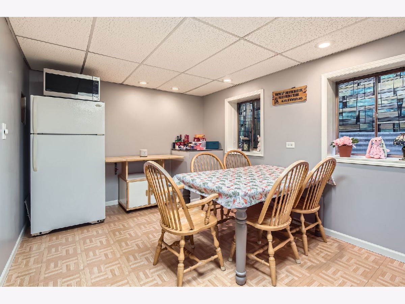
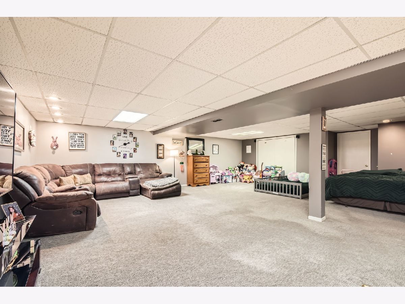
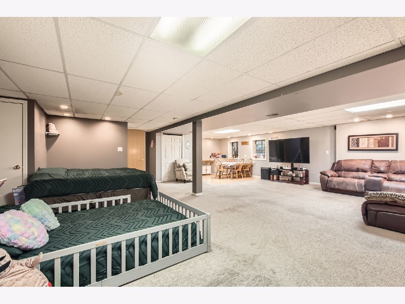
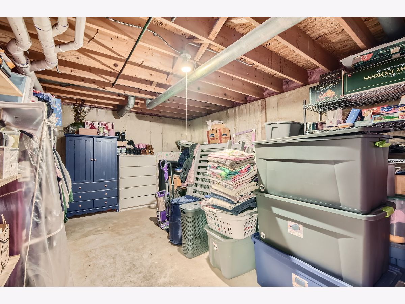
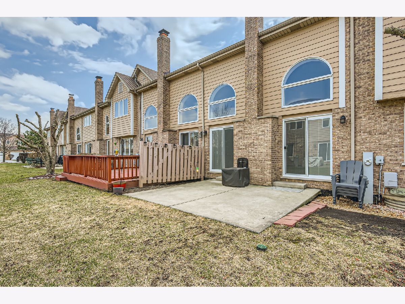
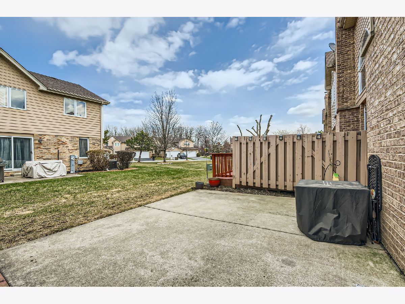
Room Specifics
Total Bedrooms: 3
Bedrooms Above Ground: 3
Bedrooms Below Ground: 0
Dimensions: —
Floor Type: —
Dimensions: —
Floor Type: —
Full Bathrooms: 4
Bathroom Amenities: —
Bathroom in Basement: 1
Rooms: —
Basement Description: —
Other Specifics
| 2 | |
| — | |
| — | |
| — | |
| — | |
| 0 | |
| — | |
| — | |
| — | |
| — | |
| Not in DB | |
| — | |
| — | |
| — | |
| — |
Tax History
| Year | Property Taxes |
|---|---|
| 2025 | $8,592 |
Contact Agent
Nearby Similar Homes
Nearby Sold Comparables
Contact Agent
Listing Provided By
Healy Real Estate

