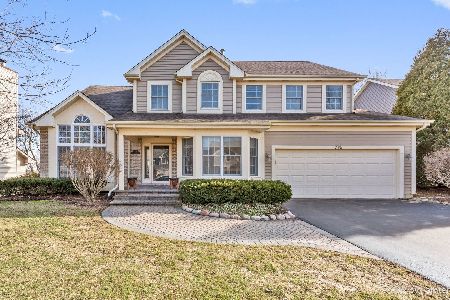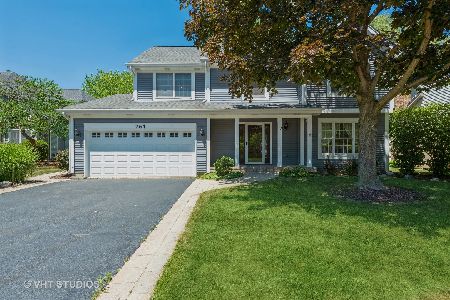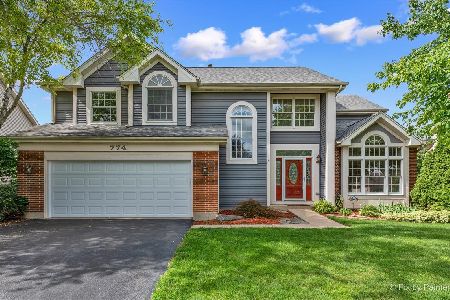771 Bayberry Drive, Cary, Illinois 60013
$270,000
|
Sold
|
|
| Status: | Closed |
| Sqft: | 0 |
| Cost/Sqft: | — |
| Beds: | 3 |
| Baths: | 2 |
| Year Built: | 1990 |
| Property Taxes: | $5,632 |
| Days On Market: | 6509 |
| Lot Size: | 0,26 |
Description
Step-saver single level ranch with strong Shaker influence. Cathedral ceilings, open layout. Oak hardwood floors prevail + ceramic tile & newer carpet. English basement plumbed w/finished closeted room (den, bdrm). Extremely neat in & out.*8 YR. ROOF* Newer:hdwd flrs,gar dr,shower, fridge, range,H2O softener,3 sets Pella doors. Dream utilrm setup. Large windows in back greet sunny southern exposure. Views & privacy!
Property Specifics
| Single Family | |
| — | |
| Ranch | |
| 1990 | |
| Full,English | |
| CHATHAM | |
| No | |
| 0.26 |
| Mc Henry | |
| Foxcroft | |
| 0 / Not Applicable | |
| None | |
| Public | |
| Public Sewer | |
| 06843961 | |
| 1923192928 |
Nearby Schools
| NAME: | DISTRICT: | DISTANCE: | |
|---|---|---|---|
|
Grade School
Eastview Elementary School |
300 | — | |
|
Middle School
Algonquin Middle School |
300 | Not in DB | |
|
High School
Dundee-crown High School |
300 | Not in DB | |
Property History
| DATE: | EVENT: | PRICE: | SOURCE: |
|---|---|---|---|
| 16 May, 2008 | Sold | $270,000 | MRED MLS |
| 1 Apr, 2008 | Under contract | $275,000 | MRED MLS |
| 29 Mar, 2008 | Listed for sale | $275,000 | MRED MLS |
| 15 Jul, 2015 | Sold | $250,000 | MRED MLS |
| 27 May, 2015 | Under contract | $259,500 | MRED MLS |
| 19 May, 2015 | Listed for sale | $259,500 | MRED MLS |
Room Specifics
Total Bedrooms: 3
Bedrooms Above Ground: 3
Bedrooms Below Ground: 0
Dimensions: —
Floor Type: Carpet
Dimensions: —
Floor Type: Carpet
Full Bathrooms: 2
Bathroom Amenities: Separate Shower,Double Sink
Bathroom in Basement: 0
Rooms: Breakfast Room,Den,Foyer,Gallery,Great Room,Sitting Room,Utility Room-1st Floor
Basement Description: Partially Finished
Other Specifics
| 2 | |
| Concrete Perimeter | |
| Asphalt | |
| — | |
| Landscaped | |
| 90' X 140' X 68' X 145' | |
| Unfinished | |
| Full | |
| First Floor Bedroom | |
| Range, Dishwasher, Refrigerator, Disposal | |
| Not in DB | |
| Sidewalks, Street Lights, Street Paved | |
| — | |
| — | |
| Wood Burning, Attached Fireplace Doors/Screen, Gas Starter |
Tax History
| Year | Property Taxes |
|---|---|
| 2008 | $5,632 |
| 2015 | $5,948 |
Contact Agent
Nearby Similar Homes
Contact Agent
Listing Provided By
RE/MAX of Barrington









