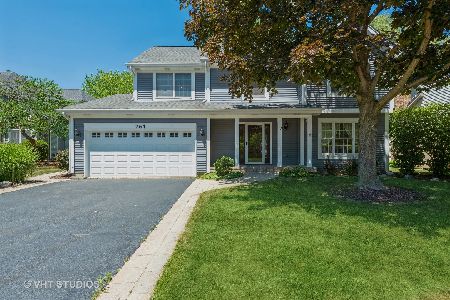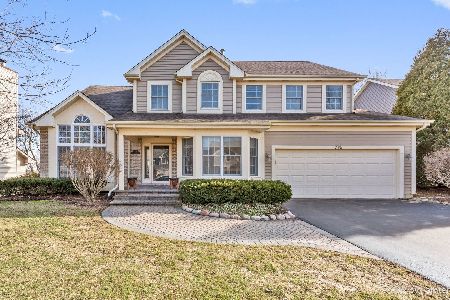769 Bayberry Drive, Cary, Illinois 60013
$289,900
|
Sold
|
|
| Status: | Closed |
| Sqft: | 3,984 |
| Cost/Sqft: | $73 |
| Beds: | 4 |
| Baths: | 3 |
| Year Built: | 1989 |
| Property Taxes: | $6,755 |
| Days On Market: | 2755 |
| Lot Size: | 0,21 |
Description
Beautiful 4 Bed 3 Bath home in Fox Trails Subdivision. Freshly Painted Throughout. New Carpet in Living Room and Dining Room. Large eat-in Kitchen with Island and Ample Cabinet Space. First Floor Full Bath and Bedroom. Two Story Family Room with Gas Fireplace. Large Master Suite with Dual Sinks, Soaking Tub and Separate Shower. Two Large Bedrooms with Ample Closet Space. Loft Area that can be converted into 5th Bedroom. Full Partially Finished Basement with Rec Room, Laundry Area and Plenty of Storage. Beautiful Yard with Large Trex Deck. Property Backs to New Cary Park. Close to Parks and Bike Paths.
Property Specifics
| Single Family | |
| — | |
| — | |
| 1989 | |
| Full,English | |
| — | |
| No | |
| 0.21 |
| Mc Henry | |
| — | |
| 0 / Not Applicable | |
| None | |
| Public | |
| Public Sewer | |
| 09981129 | |
| 1923102027 |
Nearby Schools
| NAME: | DISTRICT: | DISTANCE: | |
|---|---|---|---|
|
Grade School
Eastview Elementary School |
300 | — | |
|
Middle School
Algonquin Middle School |
300 | Not in DB | |
|
High School
Dundee-crown High School |
300 | Not in DB | |
Property History
| DATE: | EVENT: | PRICE: | SOURCE: |
|---|---|---|---|
| 22 Aug, 2018 | Sold | $289,900 | MRED MLS |
| 14 Jul, 2018 | Under contract | $289,900 | MRED MLS |
| 9 Jul, 2018 | Listed for sale | $289,900 | MRED MLS |
Room Specifics
Total Bedrooms: 4
Bedrooms Above Ground: 4
Bedrooms Below Ground: 0
Dimensions: —
Floor Type: Wood Laminate
Dimensions: —
Floor Type: Wood Laminate
Dimensions: —
Floor Type: Wood Laminate
Full Bathrooms: 3
Bathroom Amenities: Separate Shower,Double Sink,Soaking Tub
Bathroom in Basement: 0
Rooms: Loft,Recreation Room,Play Room,Mud Room,Deck
Basement Description: Partially Finished
Other Specifics
| 2 | |
| Concrete Perimeter | |
| Asphalt | |
| Deck | |
| Park Adjacent,Rear of Lot | |
| 70X140 | |
| — | |
| Full | |
| Vaulted/Cathedral Ceilings, Hardwood Floors, First Floor Bedroom, First Floor Full Bath | |
| Range, Microwave, Dishwasher, Refrigerator, Washer, Dryer, Disposal | |
| Not in DB | |
| Sidewalks, Street Lights, Street Paved | |
| — | |
| — | |
| Gas Log, Gas Starter |
Tax History
| Year | Property Taxes |
|---|---|
| 2018 | $6,755 |
Contact Agent
Nearby Similar Homes
Contact Agent
Listing Provided By
Blue Fence Real Estate Inc.








