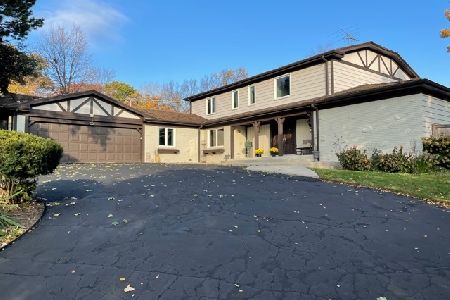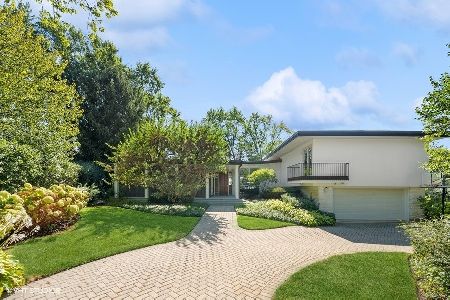771 Thackeray Drive, Highland Park, Illinois 60035
$897,000
|
Sold
|
|
| Status: | Closed |
| Sqft: | 4,500 |
| Cost/Sqft: | $204 |
| Beds: | 5 |
| Baths: | 6 |
| Year Built: | 1971 |
| Property Taxes: | $21,384 |
| Days On Market: | 1962 |
| Lot Size: | 0,47 |
Description
Sold in the pln. Fabulous 6 beds/5.1 baths 4500sf plus full finished basement. Entire first floor has been completely remodeled with gorgeous gray hardwood floors, new windows, vaulted ceilings with recessed lighting, updated 2 sided fireplace and stunning wood front door. Family room opens to beautiful white kitchen with large gray island, Thermador appliances, quartz counters, built-in desk area and butler's pantry with built-in beverage fridge. Remodeled powder room, mudroom with lockers and large laundry room. First floor bedroom and en-suite full bath. Second floor has 4 bedrooms and 3 full bathrooms. Additional bedroom and full bathroom in basement plus a workout out room/office and rec room with bar. Exterior was just freshly painted. Enjoy the beautiful yard and wonderful neighborhood close to town, parks, pool and train.
Property Specifics
| Single Family | |
| — | |
| Colonial | |
| 1971 | |
| Full | |
| — | |
| No | |
| 0.47 |
| Lake | |
| Burr Oaks | |
| 0 / Not Applicable | |
| None | |
| Lake Michigan | |
| Public Sewer | |
| 10725512 | |
| 16264100060000 |
Nearby Schools
| NAME: | DISTRICT: | DISTANCE: | |
|---|---|---|---|
|
Grade School
Indian Trail Elementary School |
112 | — | |
|
Middle School
Edgewood Middle School |
112 | Not in DB | |
|
High School
Highland Park High School |
113 | Not in DB | |
Property History
| DATE: | EVENT: | PRICE: | SOURCE: |
|---|---|---|---|
| 23 May, 2012 | Sold | $786,000 | MRED MLS |
| 27 Feb, 2012 | Under contract | $849,000 | MRED MLS |
| — | Last price change | $899,000 | MRED MLS |
| 14 Nov, 2011 | Listed for sale | $925,000 | MRED MLS |
| 14 Aug, 2020 | Sold | $897,000 | MRED MLS |
| 29 Jul, 2020 | Under contract | $919,000 | MRED MLS |
| 29 Jul, 2020 | Listed for sale | $919,000 | MRED MLS |
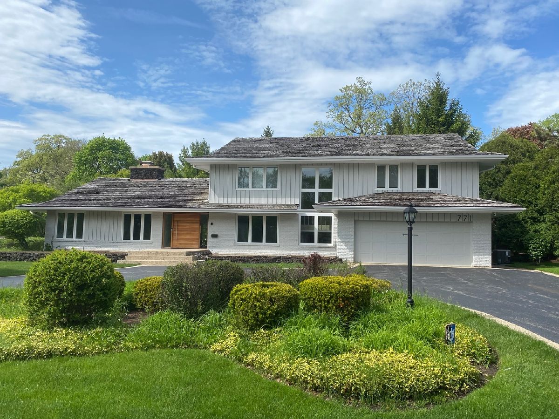
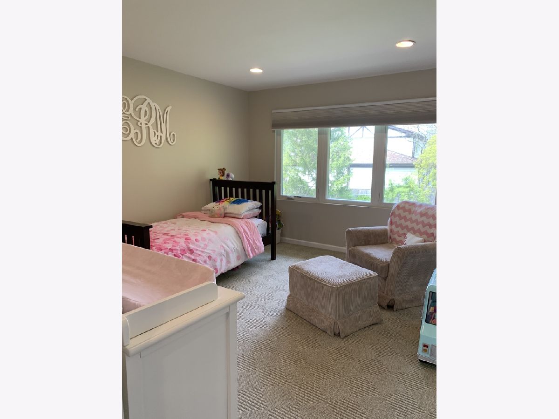
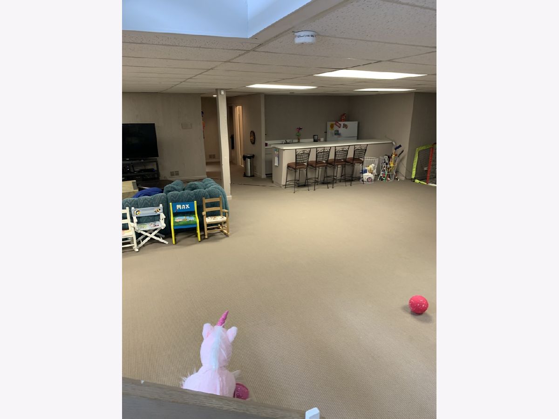
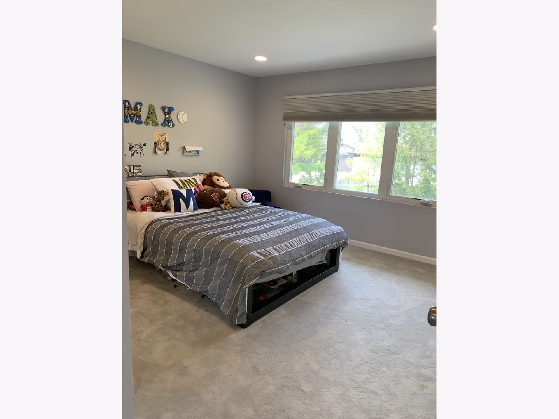
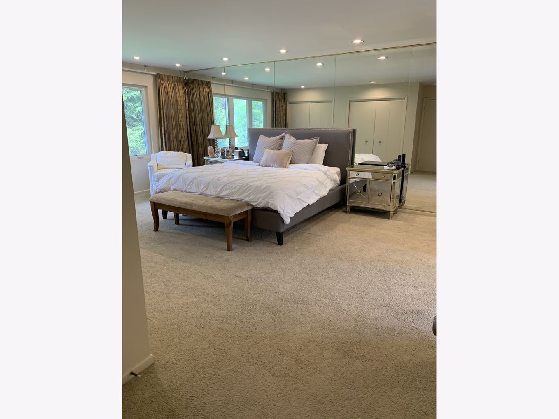
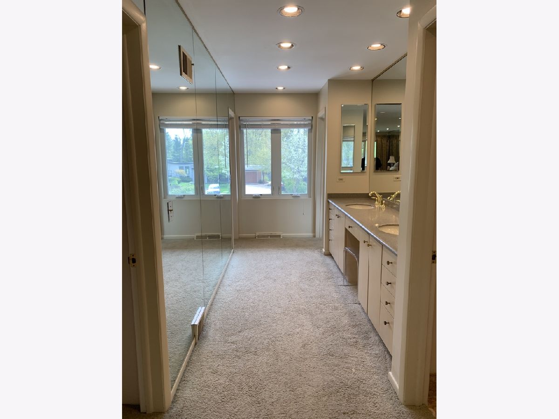
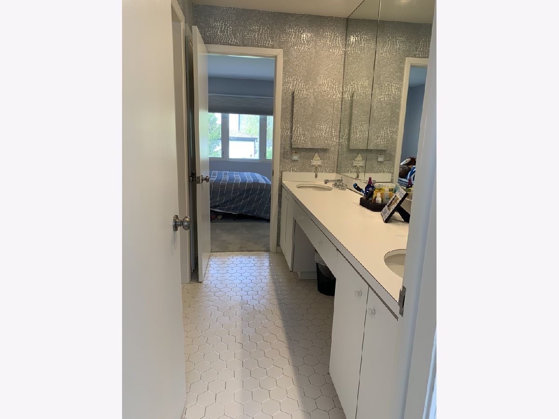
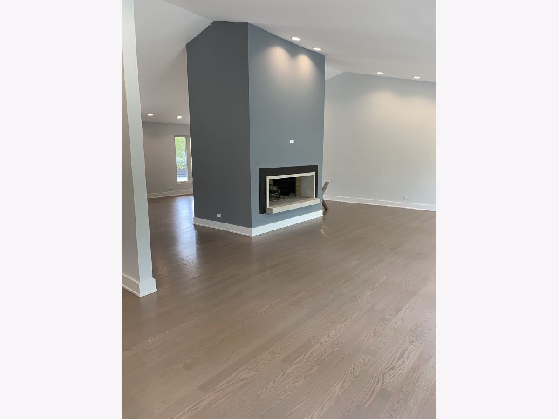
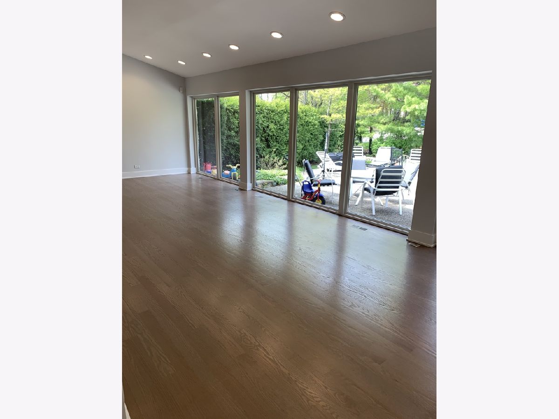
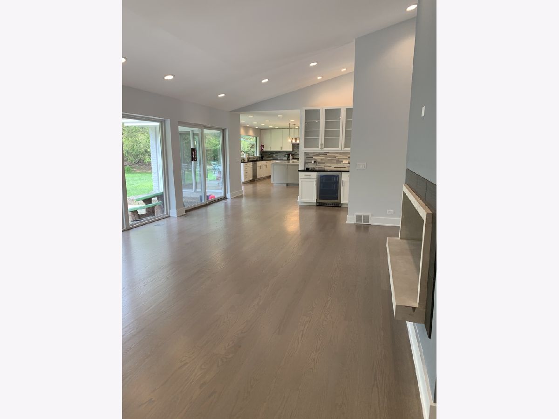
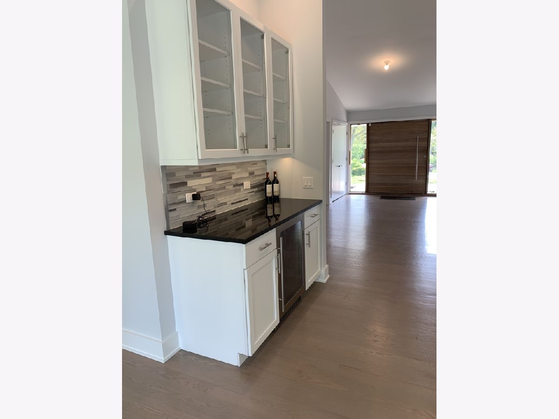
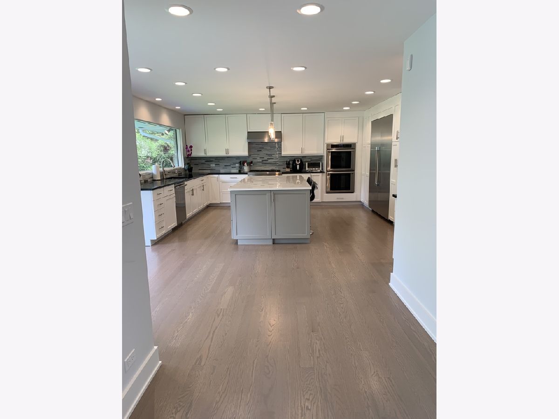
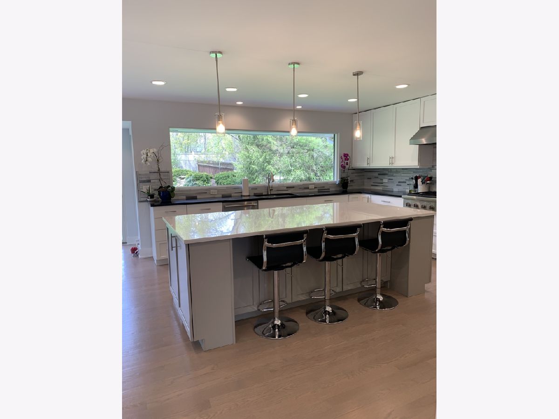
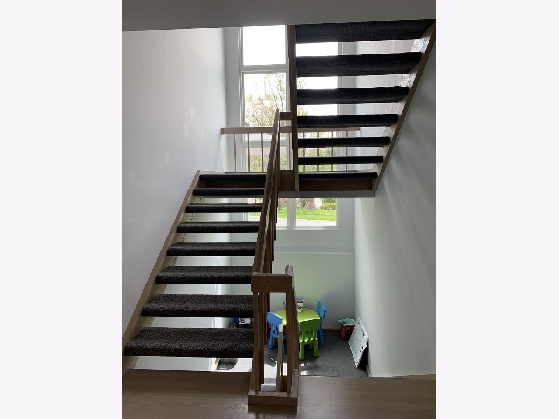
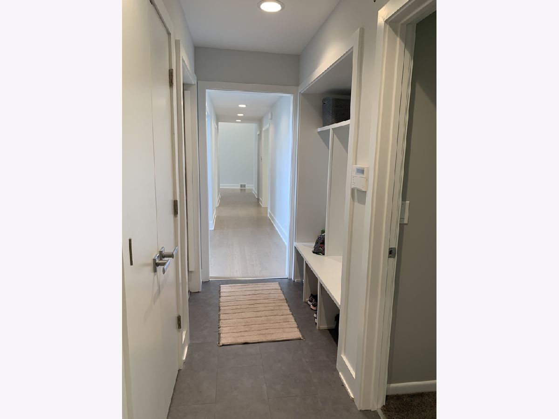
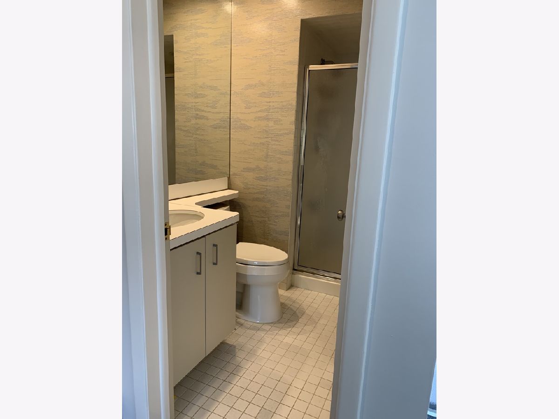
Room Specifics
Total Bedrooms: 6
Bedrooms Above Ground: 5
Bedrooms Below Ground: 1
Dimensions: —
Floor Type: Carpet
Dimensions: —
Floor Type: Carpet
Dimensions: —
Floor Type: Carpet
Dimensions: —
Floor Type: —
Dimensions: —
Floor Type: —
Full Bathrooms: 6
Bathroom Amenities: Whirlpool,Separate Shower,Double Sink,Bidet
Bathroom in Basement: 1
Rooms: Bedroom 5,Breakfast Room,Bedroom 6,Office,Recreation Room
Basement Description: Finished
Other Specifics
| 2 | |
| Concrete Perimeter | |
| Asphalt,Brick | |
| — | |
| Fenced Yard,Wooded | |
| 163X111X115X161 | |
| — | |
| Full | |
| Vaulted/Cathedral Ceilings, Sauna/Steam Room, Bar-Wet, Hardwood Floors, First Floor Bedroom, First Floor Laundry | |
| Double Oven, Microwave, Dishwasher, Refrigerator, High End Refrigerator, Freezer, Washer, Dryer, Trash Compactor | |
| Not in DB | |
| — | |
| — | |
| — | |
| Double Sided, Attached Fireplace Doors/Screen, Gas Log, Gas Starter |
Tax History
| Year | Property Taxes |
|---|---|
| 2012 | $21,384 |
Contact Agent
Nearby Similar Homes
Nearby Sold Comparables
Contact Agent
Listing Provided By
@properties




