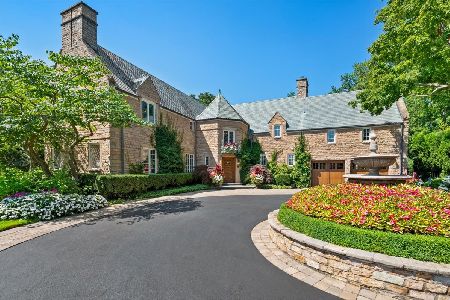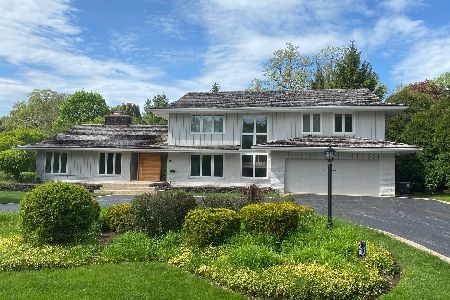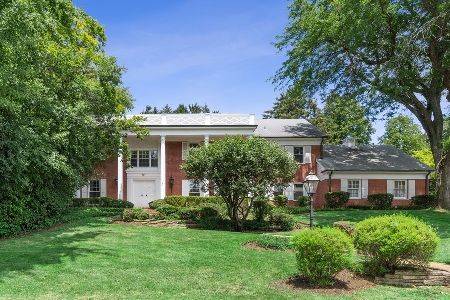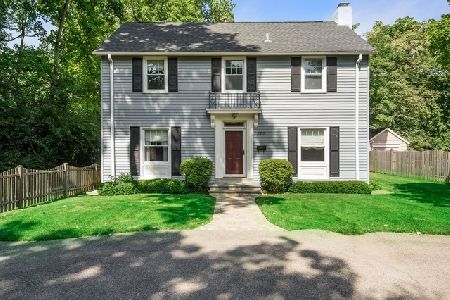957 Saxony Drive, Highland Park, Illinois 60035
$990,000
|
Sold
|
|
| Status: | Closed |
| Sqft: | 4,117 |
| Cost/Sqft: | $239 |
| Beds: | 6 |
| Baths: | 5 |
| Year Built: | 1968 |
| Property Taxes: | $22,398 |
| Days On Market: | 1484 |
| Lot Size: | 0,45 |
Description
Great, bright and spacious open concept floor plan with views of amazing outdoor spaces.Located in prime and prestigious East Highland Park.Upon entering we are greeted by a grand staircase, two story foyer. Dual master suites upper and main level.Home newly remodeled throughout.Expansive chefs kitchen with a huge island and breakfast bar and eating area. All high end appliances, Viking, Subzero refrigerator and freestanding subzero freezer.This open floor plan features a dual facing stone fireplace for the family room and living room. In law suite or nanny quarters on main level. Four generous sized bedrooms on the second level. Primary bedroom with newly updated bath with free standing ,deep bathtub and free standing shower. l Lovely nanny suite features a full updated bath on main level adjacent to laundry area.Entire first and second level hardwood flooring.Crown molding throughout.Separate dining room with exquisite views of the outdoors. Shaker doors throughout.Enormous pantry. Each room has crown molding. Intercom.. Huge laundry room with exit to the drywalled three car garage.Fully fenced yard.Very unique finished basement with a great play area and kitchenette, media center, separate exercise room.Lower level features Loads of storage space, Cedar closet,New dual furnace, h20 two years, New Anderson windows, New A.C. This home has nearly 300,000 in improvements since it was purchased.Wonderfully located, close to downtown, train, schools, Highways and Ravinia festival park.
Property Specifics
| Single Family | |
| — | |
| — | |
| 1968 | |
| — | |
| CUSTOM | |
| No | |
| 0.45 |
| Lake | |
| — | |
| — / Not Applicable | |
| — | |
| — | |
| — | |
| 11253757 | |
| 16264100050000 |
Property History
| DATE: | EVENT: | PRICE: | SOURCE: |
|---|---|---|---|
| 5 Aug, 2011 | Sold | $560,000 | MRED MLS |
| 23 Jun, 2011 | Under contract | $575,000 | MRED MLS |
| 17 Jun, 2011 | Listed for sale | $575,000 | MRED MLS |
| 1 Oct, 2016 | Under contract | $0 | MRED MLS |
| 12 Aug, 2016 | Listed for sale | $0 | MRED MLS |
| 28 Dec, 2021 | Sold | $990,000 | MRED MLS |
| 7 Nov, 2021 | Under contract | $985,000 | MRED MLS |
| 5 Nov, 2021 | Listed for sale | $985,000 | MRED MLS |
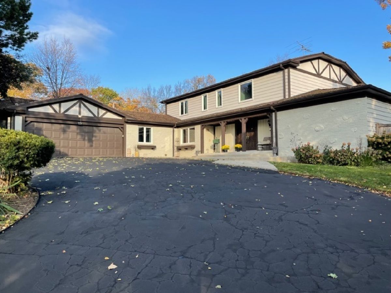
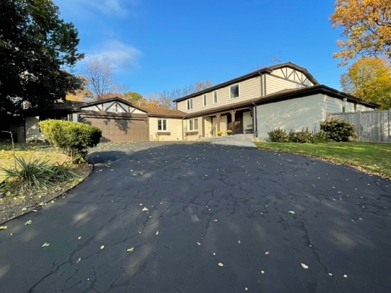
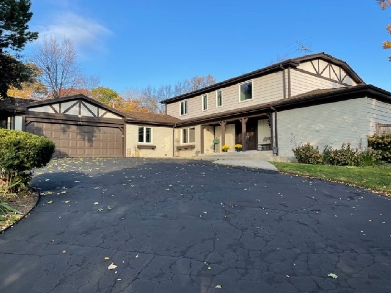
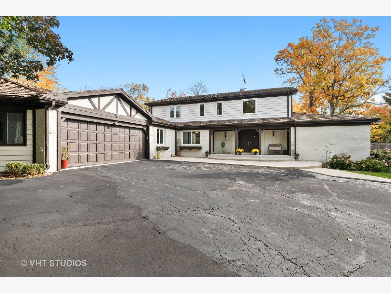
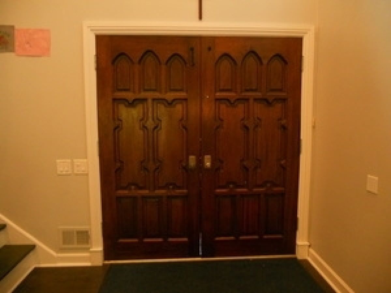
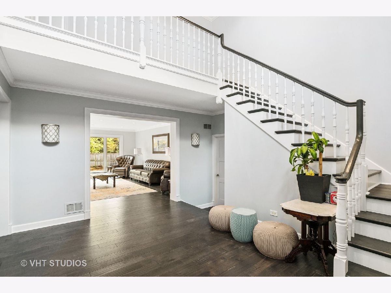
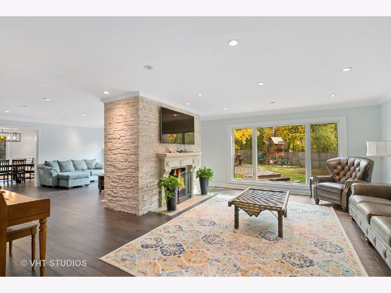
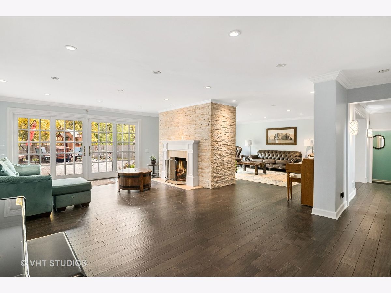
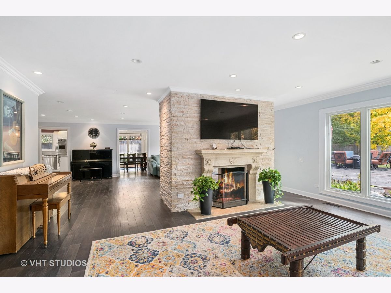
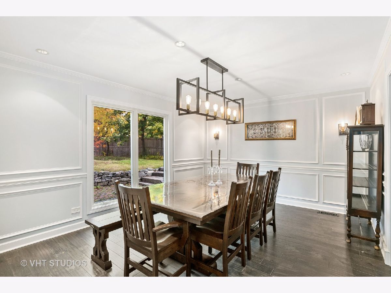
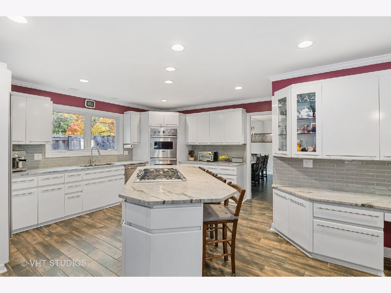
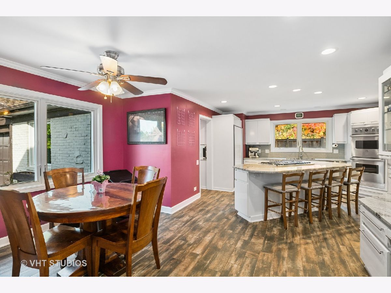
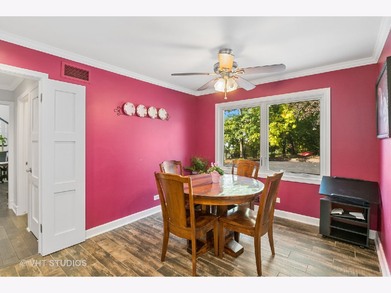
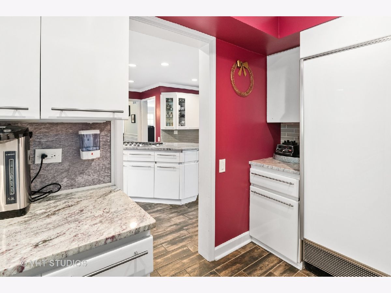
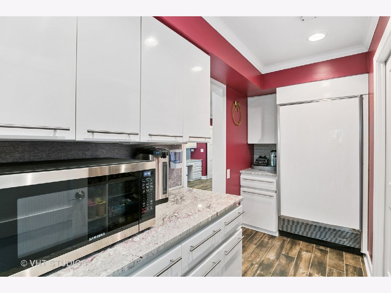
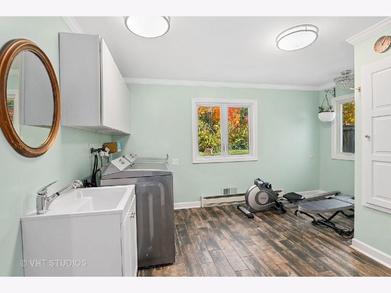
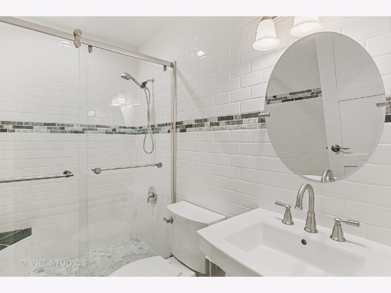
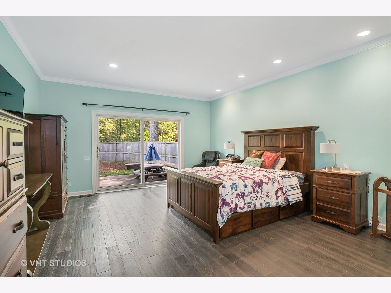
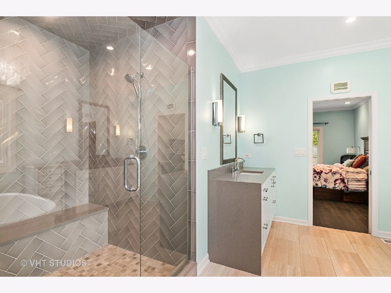
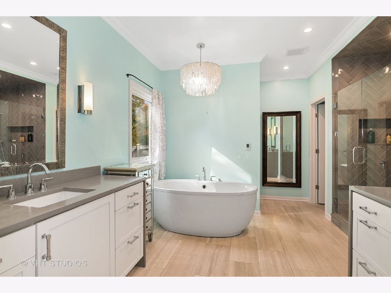
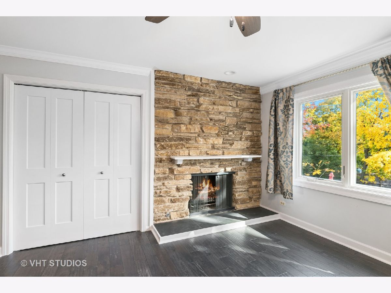
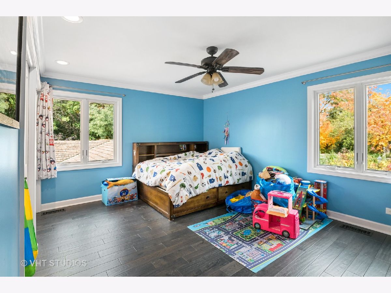
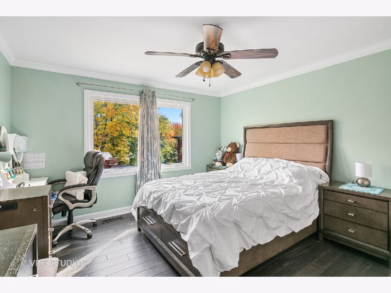
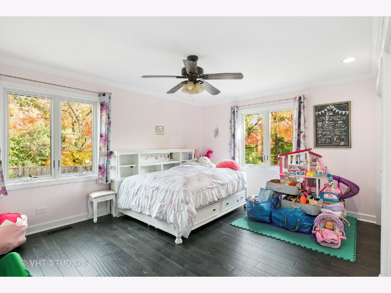
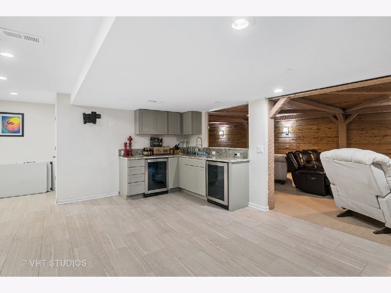
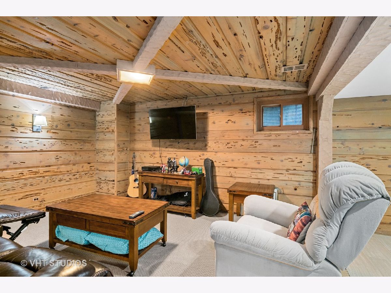
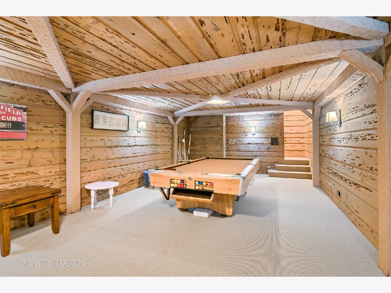
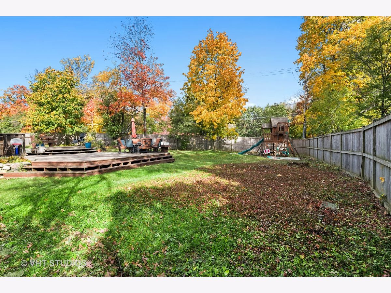
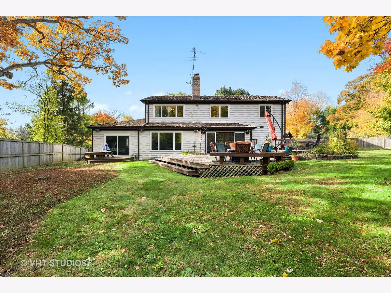
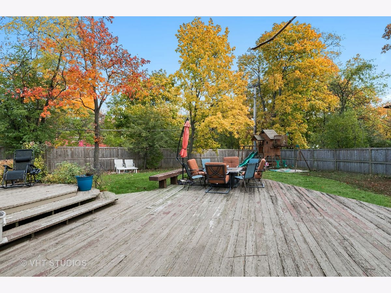
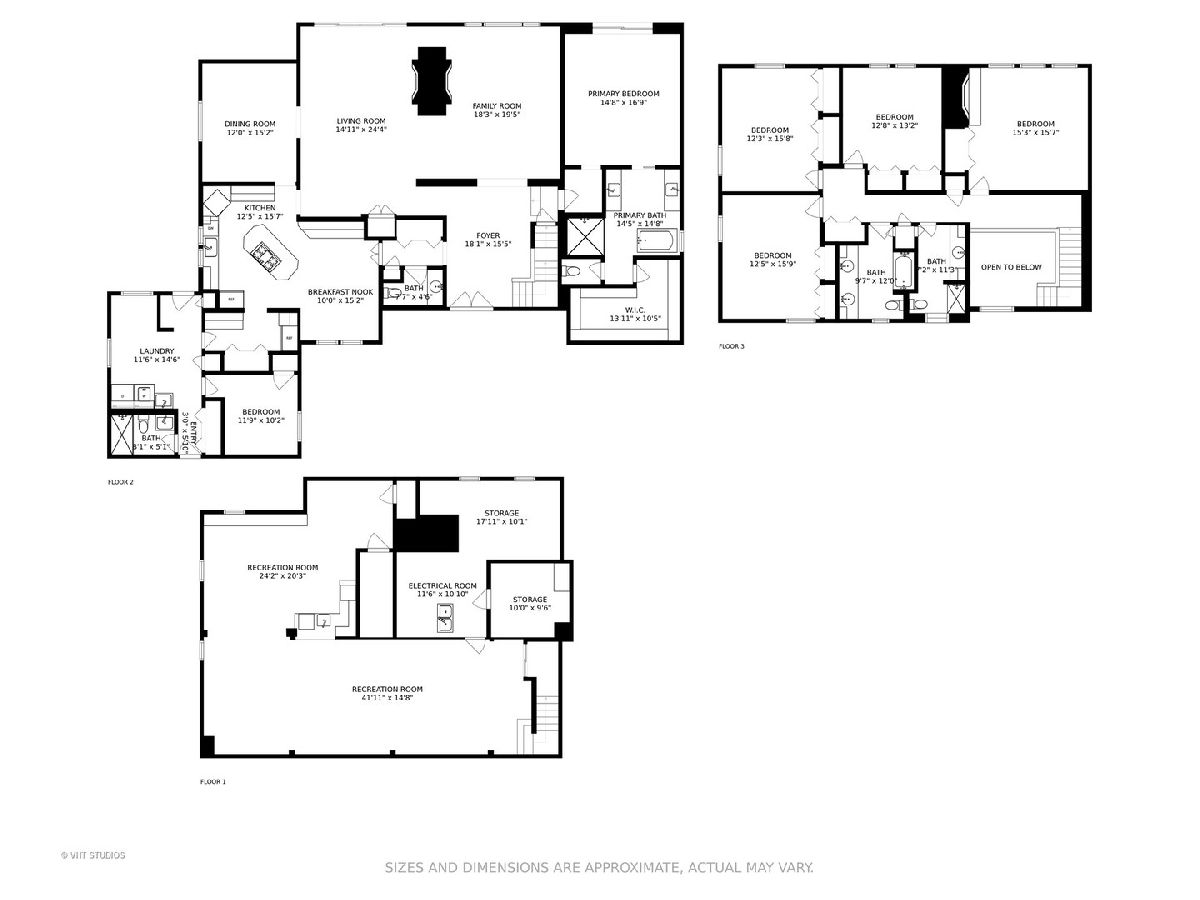
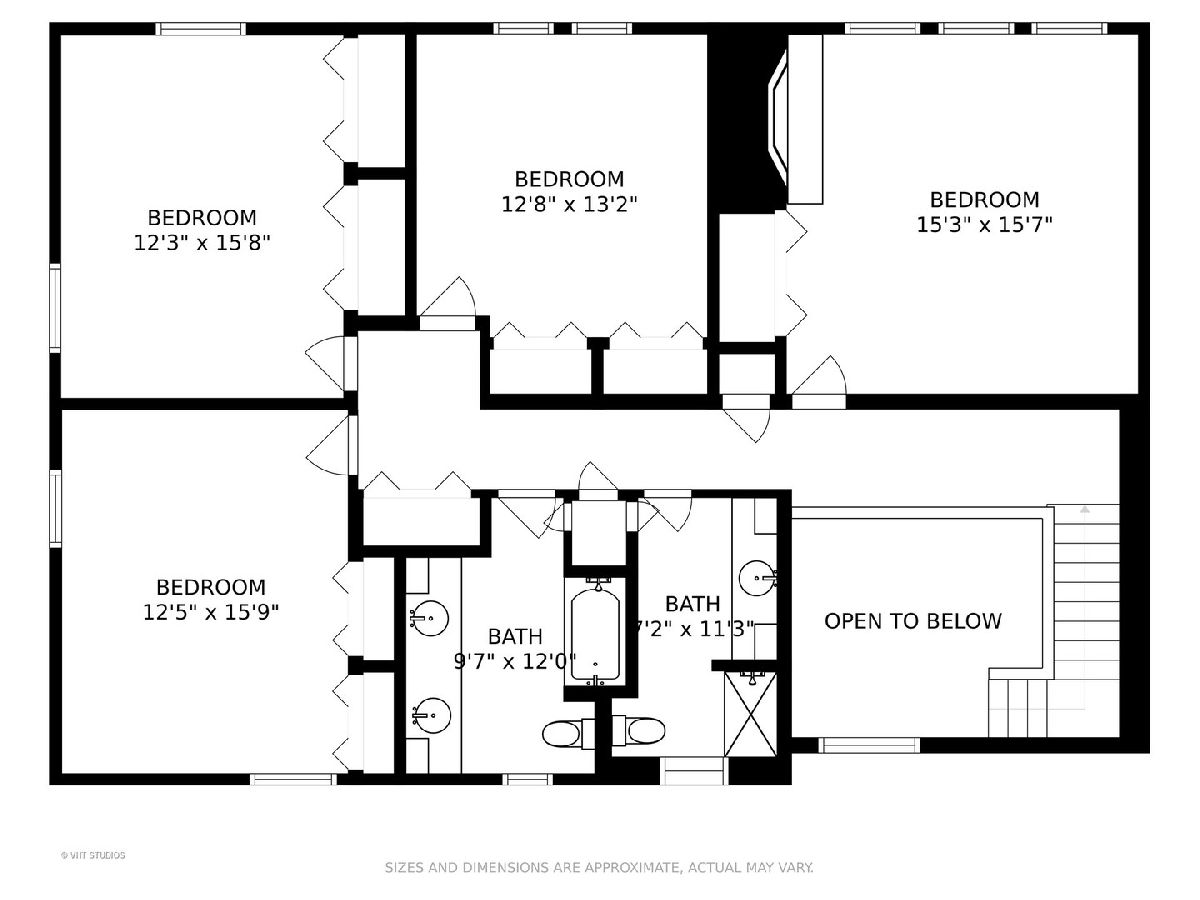
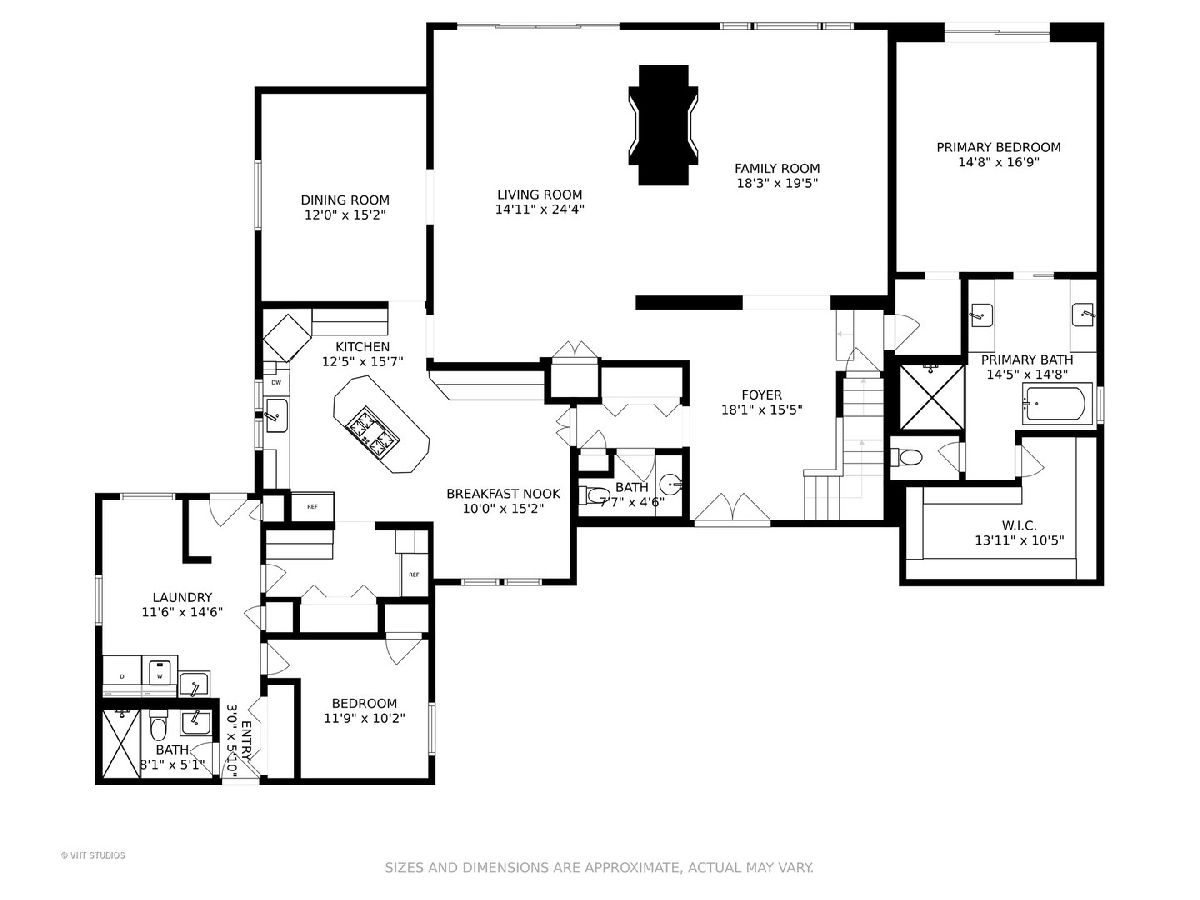
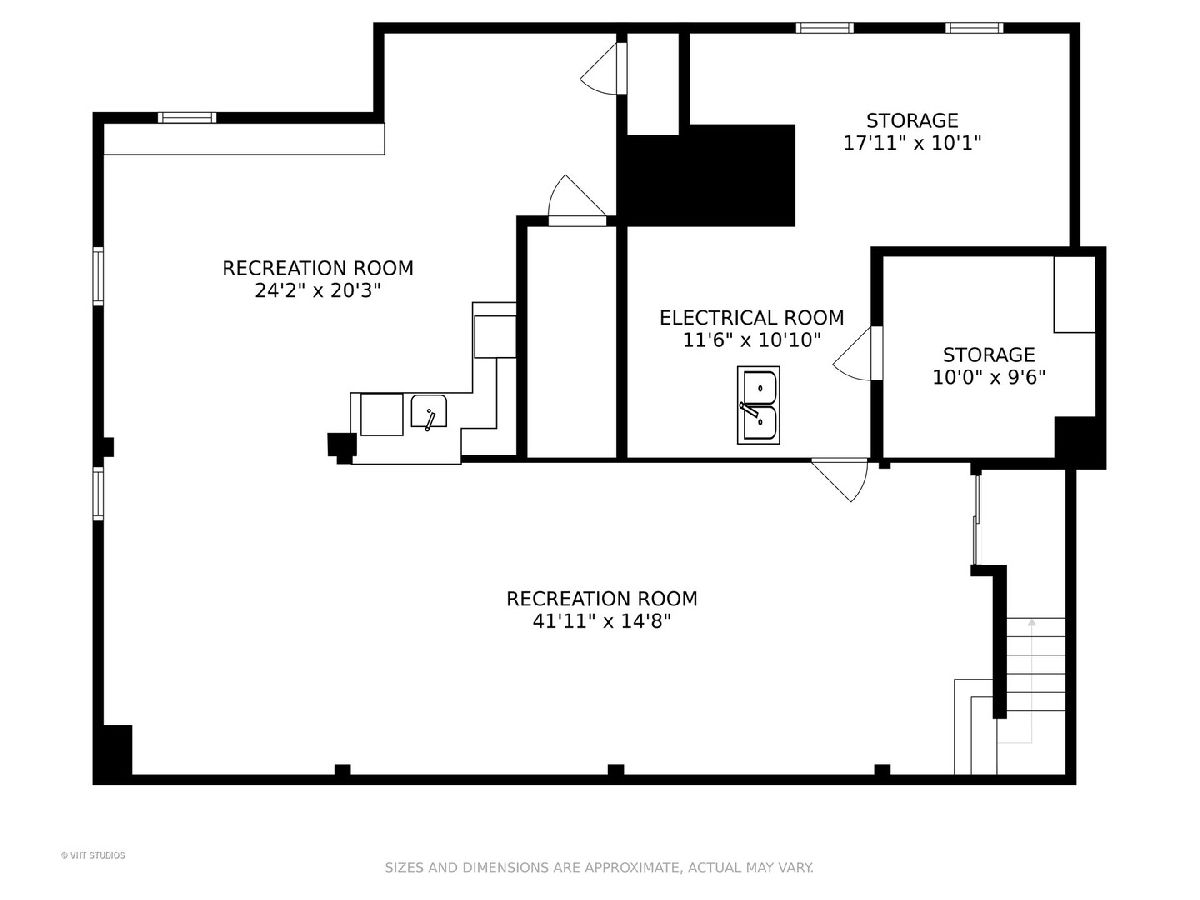
Room Specifics
Total Bedrooms: 6
Bedrooms Above Ground: 6
Bedrooms Below Ground: 0
Dimensions: —
Floor Type: —
Dimensions: —
Floor Type: —
Dimensions: —
Floor Type: —
Dimensions: —
Floor Type: —
Dimensions: —
Floor Type: —
Full Bathrooms: 5
Bathroom Amenities: Separate Shower,Double Sink,Soaking Tub
Bathroom in Basement: 0
Rooms: —
Basement Description: Finished
Other Specifics
| 3.5 | |
| — | |
| Asphalt | |
| — | |
| — | |
| 135X165X200X87 | |
| Full | |
| — | |
| — | |
| — | |
| Not in DB | |
| — | |
| — | |
| — | |
| — |
Tax History
| Year | Property Taxes |
|---|---|
| 2011 | $18,032 |
| 2021 | $22,398 |
Contact Agent
Nearby Similar Homes
Nearby Sold Comparables
Contact Agent
Listing Provided By
@properties Christie's International Real Estate


