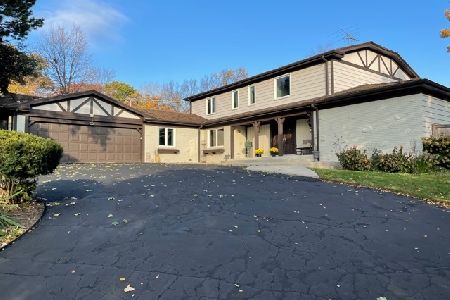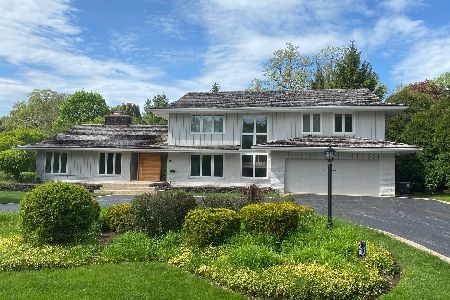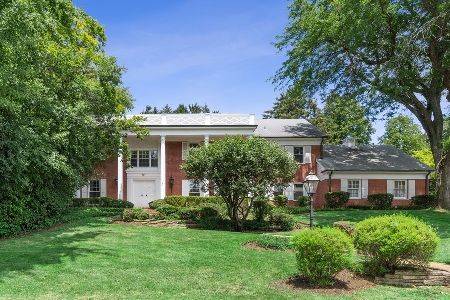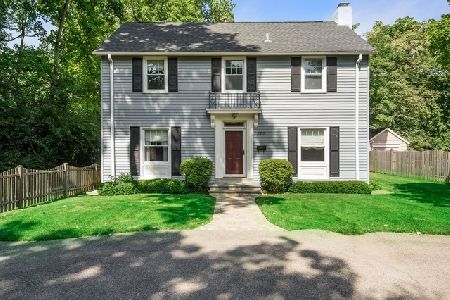957 Saxony Drive, Highland Park, Illinois 60035
$560,000
|
Sold
|
|
| Status: | Closed |
| Sqft: | 4,100 |
| Cost/Sqft: | $140 |
| Beds: | 6 |
| Baths: | 6 |
| Year Built: | 1969 |
| Property Taxes: | $18,032 |
| Days On Market: | 5294 |
| Lot Size: | 0,00 |
Description
GREAT OPPORTUNITY!! 4100SQ FT+FINISHED BASEMENT VERY LARGE ROOMS.LOTS OF LUXURIOUS AMMENITIES, NEEDS SOME TLC. EXTRA LARGE KITCHEN W/LARGE EATING AREA AND ISLAND, BIG WALK IN PANTRY W/ FREEZER AND LOTS OF CABINETS. 6TH BED W/BATH OFF MUD RM MAIN FLOOR MASTER W/HIS&HER BATHS.DRESSING AREA W/LOTS OF BUILT-INS. 4BEDROOMS UP 1W/FIREPLACE.BIG FENCED YARD, DECK, 4CAR GARAGE. HOUSE SOLD "AS IS'
Property Specifics
| Single Family | |
| — | |
| Traditional | |
| 1969 | |
| Full | |
| — | |
| No | |
| — |
| Lake | |
| — | |
| 0 / Not Applicable | |
| None | |
| Lake Michigan,Public | |
| Public Sewer, Sewer-Storm | |
| 07836118 | |
| 16264100050000 |
Nearby Schools
| NAME: | DISTRICT: | DISTANCE: | |
|---|---|---|---|
|
Grade School
Lincoln Elementary School |
112 | — | |
|
Middle School
Edgewood Middle School |
112 | Not in DB | |
|
High School
Highland Park High School |
113 | Not in DB | |
Property History
| DATE: | EVENT: | PRICE: | SOURCE: |
|---|---|---|---|
| 5 Aug, 2011 | Sold | $560,000 | MRED MLS |
| 23 Jun, 2011 | Under contract | $575,000 | MRED MLS |
| 17 Jun, 2011 | Listed for sale | $575,000 | MRED MLS |
| 1 Oct, 2016 | Under contract | $0 | MRED MLS |
| 12 Aug, 2016 | Listed for sale | $0 | MRED MLS |
| 28 Dec, 2021 | Sold | $990,000 | MRED MLS |
| 7 Nov, 2021 | Under contract | $985,000 | MRED MLS |
| 5 Nov, 2021 | Listed for sale | $985,000 | MRED MLS |
Room Specifics
Total Bedrooms: 6
Bedrooms Above Ground: 6
Bedrooms Below Ground: 0
Dimensions: —
Floor Type: Carpet
Dimensions: —
Floor Type: Carpet
Dimensions: —
Floor Type: Carpet
Dimensions: —
Floor Type: —
Dimensions: —
Floor Type: —
Full Bathrooms: 6
Bathroom Amenities: —
Bathroom in Basement: 0
Rooms: Bedroom 5,Bedroom 6,Mud Room
Basement Description: Finished
Other Specifics
| 4 | |
| — | |
| Asphalt | |
| — | |
| — | |
| 135X165X200X87 | |
| Unfinished | |
| Full | |
| First Floor Bedroom, First Floor Laundry, First Floor Full Bath | |
| Double Oven, Dishwasher, Refrigerator, High End Refrigerator, Freezer, Disposal | |
| Not in DB | |
| Street Lights, Street Paved | |
| — | |
| — | |
| Double Sided, Gas Log, Gas Starter |
Tax History
| Year | Property Taxes |
|---|---|
| 2011 | $18,032 |
| 2021 | $22,398 |
Contact Agent
Nearby Similar Homes
Nearby Sold Comparables
Contact Agent
Listing Provided By
Coldwell Banker Residential









