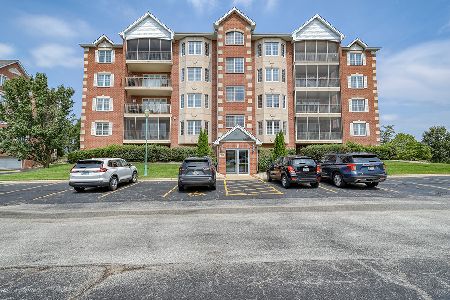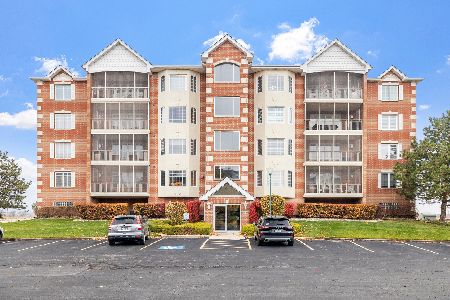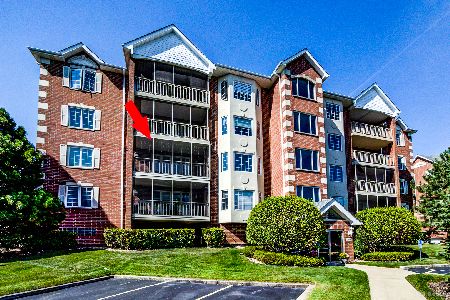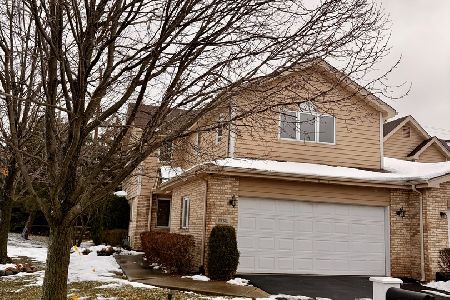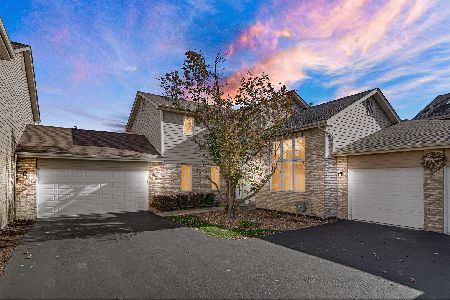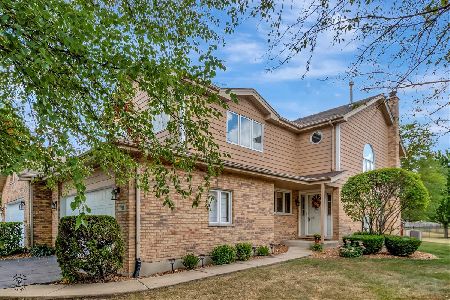7715 Richardson Lane, Tinley Park, Illinois 60487
$335,000
|
Sold
|
|
| Status: | Closed |
| Sqft: | 2,005 |
| Cost/Sqft: | $175 |
| Beds: | 2 |
| Baths: | 3 |
| Year Built: | 2000 |
| Property Taxes: | $7,830 |
| Days On Market: | 334 |
| Lot Size: | 0,00 |
Description
Welcome to this charming end-unit townhome in desirable Brookside Glen, Tinley Park! This well-maintained 2-bedroom, 2.5-bath home boasts a spacious loft, perfect for a work-from-home office or additional living space. The inviting living room features hardwood flooring and a cozy brick fireplace, has been freshly painted and with brand new carpeting throughout. The huge master suite boasts cathedral ceiling and walk-in closet. Enjoy the convenience of an attached 2-car garage, a full basement with plenty of storage, and dual water heaters for added comfort. The master suite offers a separate shower and jetted tub, providing a relaxing retreat. Ceiling fans are thoughtfully placed throughout for added comfort. Step outside from the slider to a private concrete patio and a nice side yard for outdoor enjoyment with direct access to walking path. All appliances are included, and low HOA fees make this home even more appealing. Plenty of guest parking adjacent to unit! Built in 2001, this home is located in a prime spot with easy access to great restaurants, shopping, and expressways, plus it's within the highly-rated Lincolnway school district! Don't miss your chance to make this lovely townhome your own!
Property Specifics
| Condos/Townhomes | |
| 2 | |
| — | |
| 2000 | |
| — | |
| — | |
| No | |
| — |
| Will | |
| Brookside Glen | |
| 200 / Monthly | |
| — | |
| — | |
| — | |
| 12266598 | |
| 1909121020490000 |
Nearby Schools
| NAME: | DISTRICT: | DISTANCE: | |
|---|---|---|---|
|
High School
Lincoln-way East High School |
210 | Not in DB | |
Property History
| DATE: | EVENT: | PRICE: | SOURCE: |
|---|---|---|---|
| 10 Apr, 2025 | Sold | $335,000 | MRED MLS |
| 15 Mar, 2025 | Under contract | $349,900 | MRED MLS |
| — | Last price change | $359,900 | MRED MLS |
| 18 Jan, 2025 | Listed for sale | $359,900 | MRED MLS |


























Room Specifics
Total Bedrooms: 2
Bedrooms Above Ground: 2
Bedrooms Below Ground: 0
Dimensions: —
Floor Type: —
Full Bathrooms: 3
Bathroom Amenities: Whirlpool,Separate Shower
Bathroom in Basement: 0
Rooms: —
Basement Description: —
Other Specifics
| 2 | |
| — | |
| — | |
| — | |
| — | |
| 29 X 78 | |
| — | |
| — | |
| — | |
| — | |
| Not in DB | |
| — | |
| — | |
| — | |
| — |
Tax History
| Year | Property Taxes |
|---|---|
| 2025 | $7,830 |
Contact Agent
Nearby Similar Homes
Nearby Sold Comparables
Contact Agent
Listing Provided By
Baird & Warner

