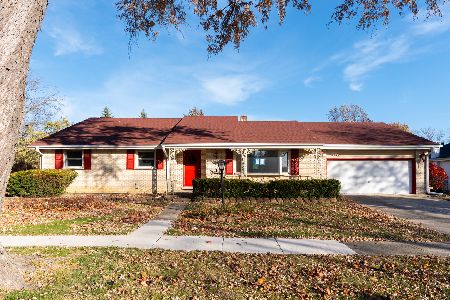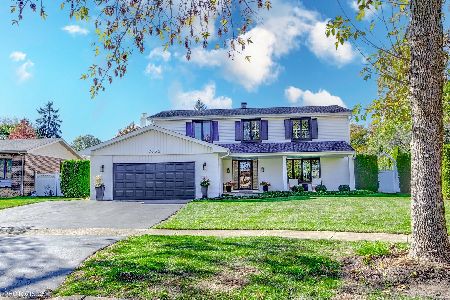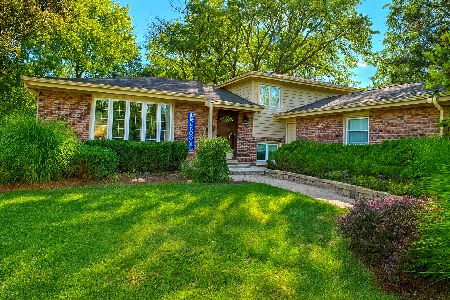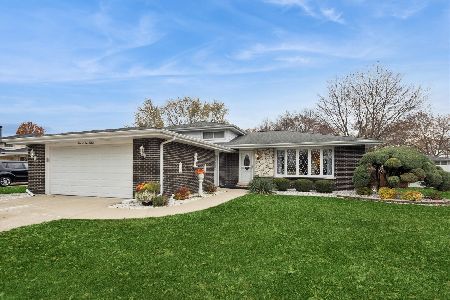7718 Stevens Street, Darien, Illinois 60561
$476,000
|
Sold
|
|
| Status: | Closed |
| Sqft: | 2,932 |
| Cost/Sqft: | $162 |
| Beds: | 3 |
| Baths: | 3 |
| Year Built: | 1971 |
| Property Taxes: | $8,318 |
| Days On Market: | 1690 |
| Lot Size: | 0,24 |
Description
A dream come true! This house lives like a ranch with its FABULOUS FIRST FLOOR MASTER RETREAT! Gorgeous and renovated in 2015/2020. You'll love the open floor plan and generous room sizes! Fresh neutral paint, white trim, refinished hardwood on the first floor, can lights, fans, luxury plank flooring and the custom foyer bench are the finishing touches! The main level features the family room, kitchen, eating area, living room, dining room, powder room, master bedroom and master bath. The spacious updated kitchen has a 9 ft center island with quartz top, counter seating, cabinets galore, stainless steel appliances, a double wall oven, gas cooktop with downdraft, bar sink, wine rack, can lights, custom pantry and large eating area. It opens to the vaulted family room with skylights and gas log fireplace. The living and dining rooms offer a flex space for entertaining, E-learning, a playroom or whatever fits your lifestyle. The rare first floor master retreat will delight you! It features "his-n-her" custom and walk-in closets. The remodeled luxury master bath hosts a dual marble top vanity. The double supersized spa shower has a rain head. There's plenty of storage in the linen tower! Upstairs is another incredible bath with dual vanity, separate shower, a bathtub and a linen closet. Big bedrooms, closets and two easily accessible attic spaces provide convenient storage. Don't forget the bonus room! It's in the English basement where there are plenty of large daylight windows. This multi-purpose room serves as a home theatre, a home office with built-in desk and a guest room complete with Murphy Bed. There's another surprise storage area here. The laundry room has tons of cabinets, folding counter and laundry sink. There is a newer hot water heater, 2 new sump pumps(2021) and a radon mitigation system! The 200 amp electric service was revamped with new circuit breakers in 2015. The oversized finished and heated garage(2019) is over 700 square feet. And the outside space...It's private and beautiful! The backyard features a new fence(2021) and a patio. The hot tub is ready to go and is sold as personal property. The tear-off roof, gutters and gutter guards were completed in October, 2019. A new air conditioner was installed in 2019. Move in and enjoy! Walking distance to shopping and restaurants. Agent is related to seller.
Property Specifics
| Single Family | |
| — | |
| — | |
| 1971 | |
| Partial,English | |
| — | |
| No | |
| 0.24 |
| Du Page | |
| Dorian Gardens | |
| 0 / Not Applicable | |
| None | |
| Lake Michigan | |
| Public Sewer | |
| 11110039 | |
| 0928405008 |
Nearby Schools
| NAME: | DISTRICT: | DISTANCE: | |
|---|---|---|---|
|
Grade School
Lace Elementary School |
61 | — | |
|
Middle School
Eisenhower Junior High School |
61 | Not in DB | |
|
High School
South High School |
99 | Not in DB | |
Property History
| DATE: | EVENT: | PRICE: | SOURCE: |
|---|---|---|---|
| 19 Sep, 2012 | Sold | $351,000 | MRED MLS |
| 19 Jul, 2012 | Under contract | $349,000 | MRED MLS |
| 16 Jul, 2012 | Listed for sale | $349,000 | MRED MLS |
| 27 Feb, 2015 | Sold | $340,000 | MRED MLS |
| 24 Jan, 2015 | Under contract | $349,900 | MRED MLS |
| — | Last price change | $374,900 | MRED MLS |
| 27 Sep, 2014 | Listed for sale | $394,900 | MRED MLS |
| 24 Jun, 2021 | Sold | $476,000 | MRED MLS |
| 5 Jun, 2021 | Under contract | $474,900 | MRED MLS |
| 3 Jun, 2021 | Listed for sale | $474,900 | MRED MLS |

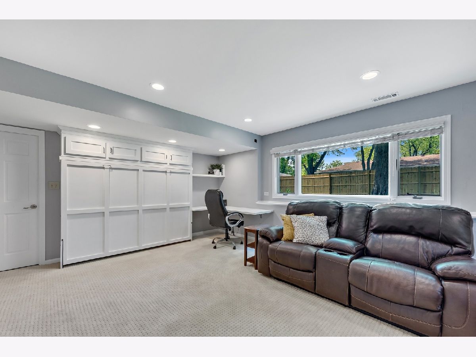
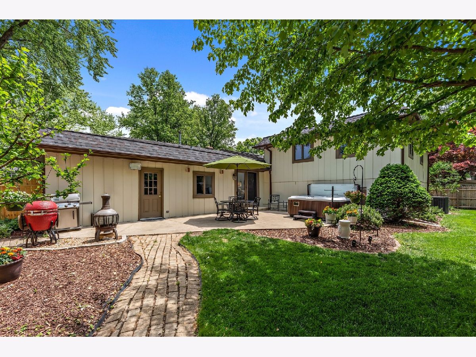
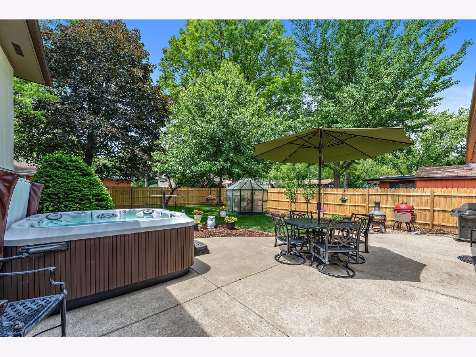
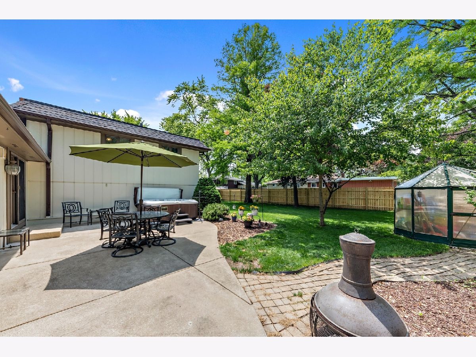
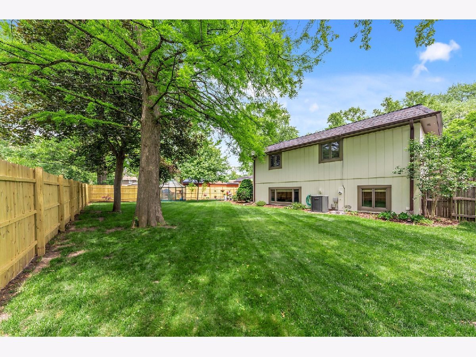
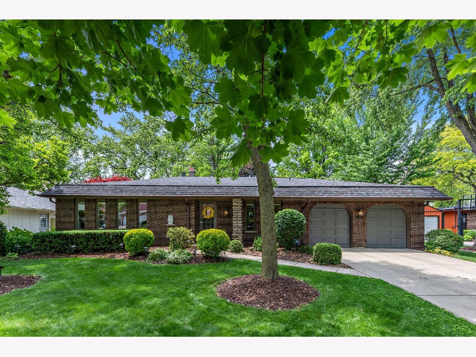
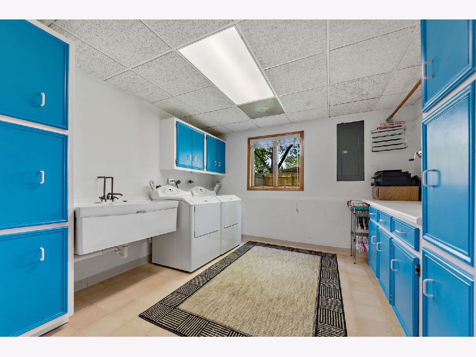
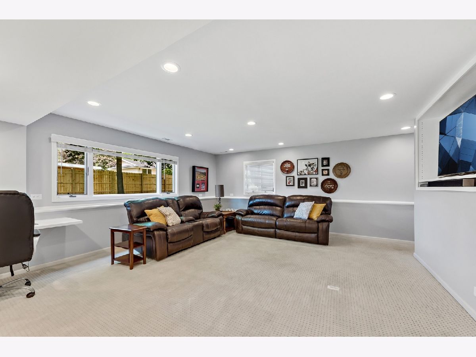
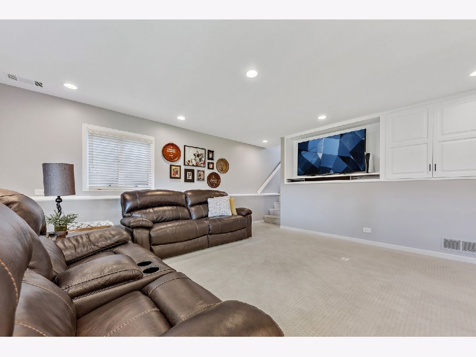
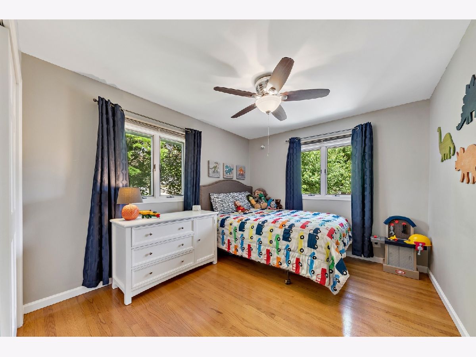
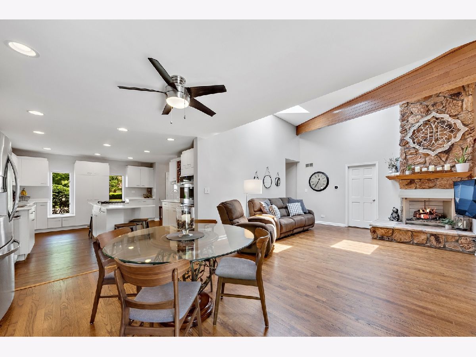
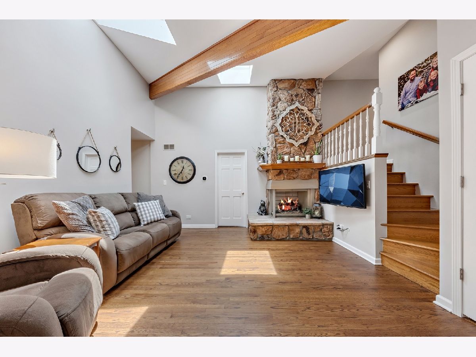
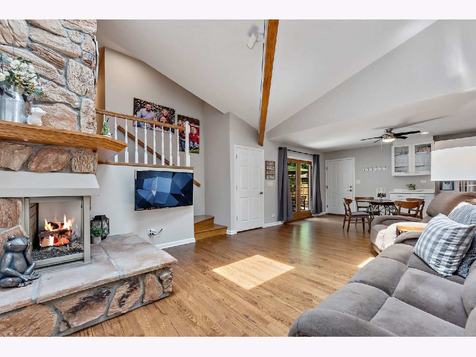
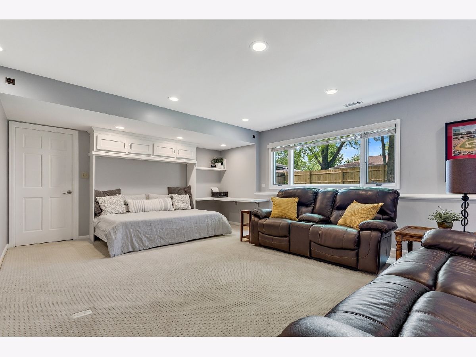
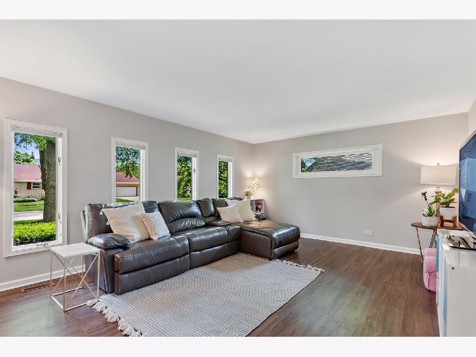
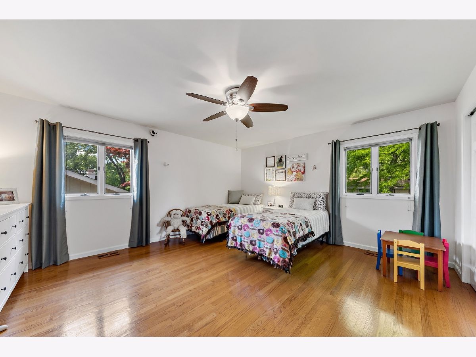

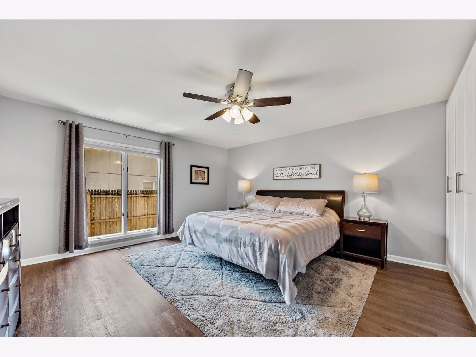
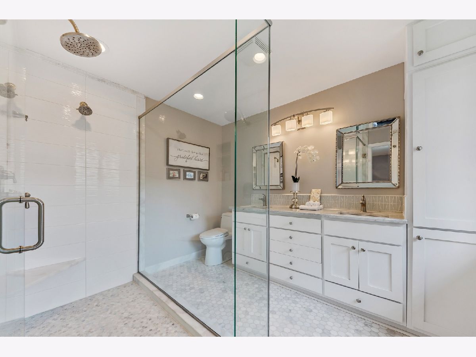
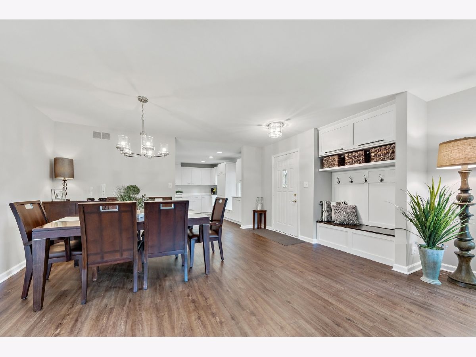
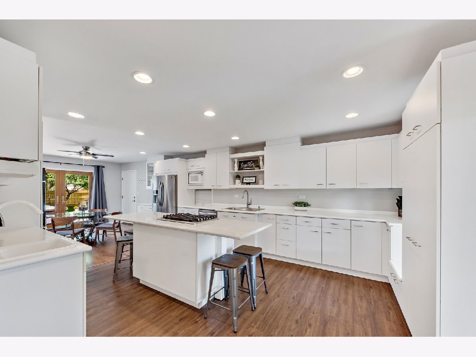
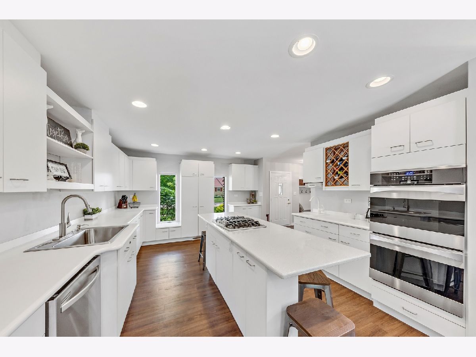
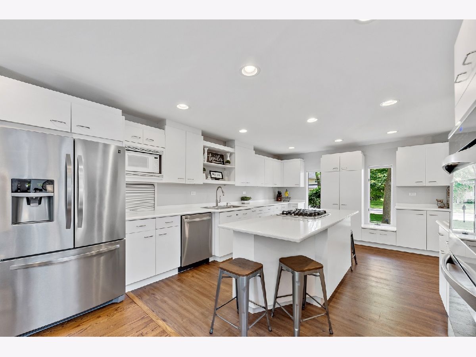
Room Specifics
Total Bedrooms: 3
Bedrooms Above Ground: 3
Bedrooms Below Ground: 0
Dimensions: —
Floor Type: Hardwood
Dimensions: —
Floor Type: Hardwood
Full Bathrooms: 3
Bathroom Amenities: Separate Shower,Double Sink,Double Shower
Bathroom in Basement: 0
Rooms: Bonus Room,Eating Area
Basement Description: Finished,Crawl,Egress Window,Lookout,Concrete (Basement)
Other Specifics
| 2.5 | |
| Concrete Perimeter | |
| Concrete | |
| Patio, Storms/Screens | |
| Fenced Yard,Landscaped,Mature Trees,Sidewalks,Wood Fence | |
| 84 X 125 | |
| Pull Down Stair,Unfinished | |
| Full | |
| Vaulted/Cathedral Ceilings, Skylight(s), Bar-Wet, Hardwood Floors, Wood Laminate Floors, First Floor Bedroom, First Floor Full Bath, Built-in Features, Walk-In Closet(s), Open Floorplan | |
| Double Oven, Microwave, Dishwasher, Refrigerator, Washer, Dryer, Disposal, Stainless Steel Appliance(s), Down Draft, Gas Cooktop | |
| Not in DB | |
| Park, Curbs, Sidewalks, Street Lights, Street Paved | |
| — | |
| — | |
| Gas Log, Gas Starter |
Tax History
| Year | Property Taxes |
|---|---|
| 2012 | $7,199 |
| 2015 | $7,305 |
| 2021 | $8,318 |
Contact Agent
Nearby Similar Homes
Contact Agent
Listing Provided By
Coldwell Banker Realty

