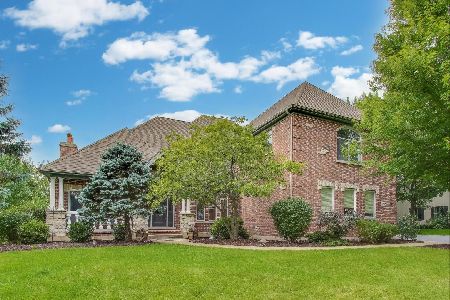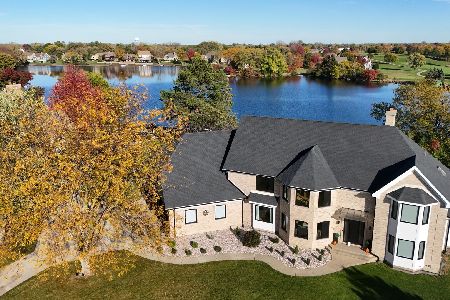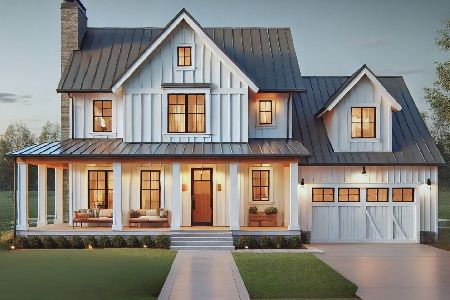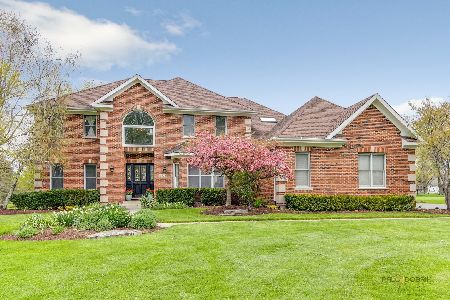7724 Dairy Lane, Lakewood, Illinois 60014
$420,000
|
Sold
|
|
| Status: | Closed |
| Sqft: | 3,122 |
| Cost/Sqft: | $136 |
| Beds: | 4 |
| Baths: | 4 |
| Year Built: | 1996 |
| Property Taxes: | $12,902 |
| Days On Market: | 2492 |
| Lot Size: | 0,70 |
Description
Beautiful all brick home in an Exceptional location & neighborhood! Original owners have artfully updated & intelligently upgraded to offer you years of maintenance free living. A feeling of sumptuous casual elegance from the moment you enter continues in the soaring Family Room & Entertainers Party Kitchen with high end stainless appliances like the Viking Range, huge honed granite Island Breakfast Bar, Beverage & wine cooler & Butlers Pantry too! Enjoy the Bay Window casual dining room & Garden doors leading to pavers patio. Ultimate Owners Retreat features True Spa Bath & custom fitted Closet. Incredible Full Finished basement offers huge Media/RecRm, fantastic Bar/PoolRm, full Bath & large flex space/Gym that could be BR5. Too much new to list, see list attached.
Property Specifics
| Single Family | |
| — | |
| Traditional | |
| 1996 | |
| Full | |
| CUSTOM | |
| No | |
| 0.7 |
| Mc Henry | |
| Turnberry Of Lakewood | |
| 0 / Not Applicable | |
| None | |
| Public | |
| Public Sewer, Sewer-Storm | |
| 10352456 | |
| 1811302018 |
Nearby Schools
| NAME: | DISTRICT: | DISTANCE: | |
|---|---|---|---|
|
Grade School
West Elementary School |
47 | — | |
|
Middle School
Richard F Bernotas Middle School |
47 | Not in DB | |
|
High School
Crystal Lake Central High School |
155 | Not in DB | |
Property History
| DATE: | EVENT: | PRICE: | SOURCE: |
|---|---|---|---|
| 29 Aug, 2019 | Sold | $420,000 | MRED MLS |
| 26 Jun, 2019 | Under contract | $425,000 | MRED MLS |
| — | Last price change | $429,900 | MRED MLS |
| 22 Apr, 2019 | Listed for sale | $429,900 | MRED MLS |
| 29 Oct, 2024 | Sold | $541,000 | MRED MLS |
| 21 Sep, 2024 | Under contract | $565,000 | MRED MLS |
| 8 Aug, 2024 | Listed for sale | $565,000 | MRED MLS |
Room Specifics
Total Bedrooms: 4
Bedrooms Above Ground: 4
Bedrooms Below Ground: 0
Dimensions: —
Floor Type: Carpet
Dimensions: —
Floor Type: Carpet
Dimensions: —
Floor Type: Carpet
Full Bathrooms: 4
Bathroom Amenities: Whirlpool,Separate Shower,Double Sink,Double Shower
Bathroom in Basement: 1
Rooms: Eating Area,Office,Exercise Room,Recreation Room,Storage
Basement Description: Finished,Exterior Access,Egress Window
Other Specifics
| 3 | |
| Concrete Perimeter | |
| Asphalt | |
| Patio, Brick Paver Patio, Invisible Fence | |
| Landscaped,Water Rights,Mature Trees | |
| 30,462 SQ. FT. 170X185 | |
| Unfinished | |
| Full | |
| Vaulted/Cathedral Ceilings, Skylight(s), Bar-Wet, Hardwood Floors, Heated Floors, First Floor Laundry | |
| Range, Microwave, Dishwasher, High End Refrigerator, Washer, Dryer, Disposal, Stainless Steel Appliance(s), Wine Refrigerator, Water Softener Owned | |
| Not in DB | |
| Clubhouse, Dock, Water Rights | |
| — | |
| — | |
| Wood Burning, Gas Log, Gas Starter |
Tax History
| Year | Property Taxes |
|---|---|
| 2019 | $12,902 |
| 2024 | $13,100 |
Contact Agent
Nearby Similar Homes
Nearby Sold Comparables
Contact Agent
Listing Provided By
Berkshire Hathaway HomeServices Starck Real Estate










