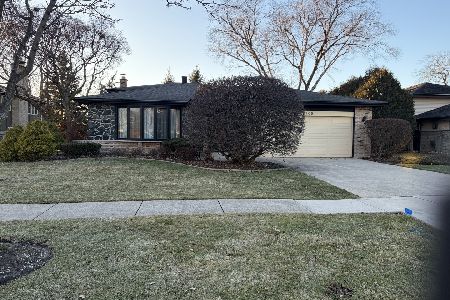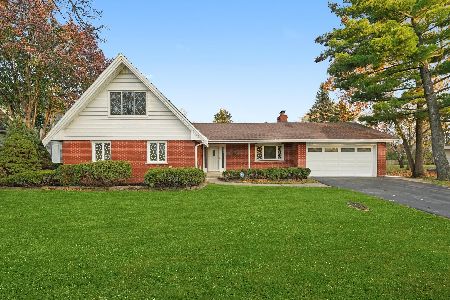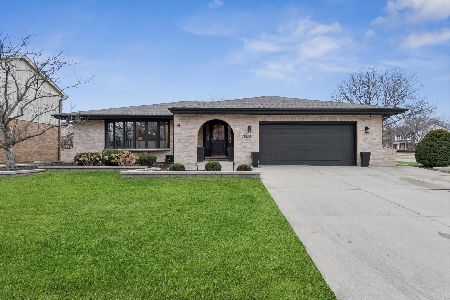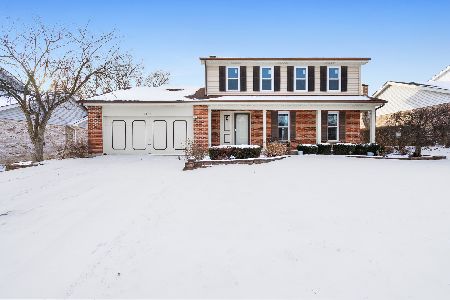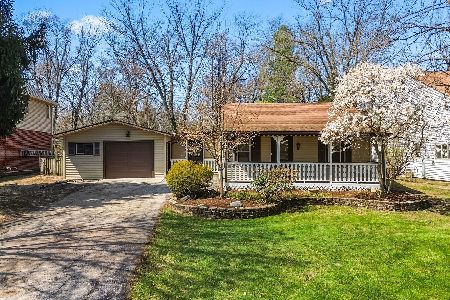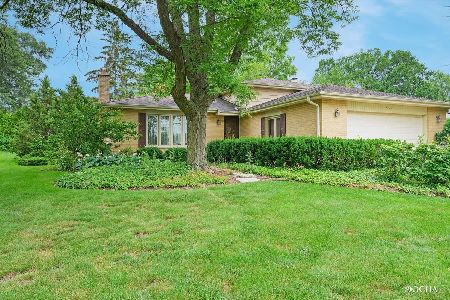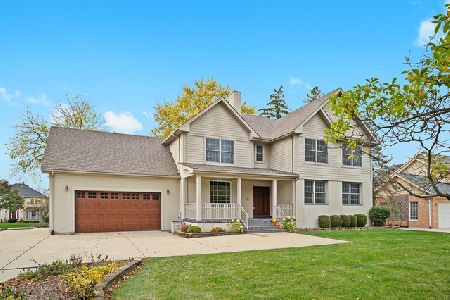7726 Sugarbush Lane, Willowbrook, Illinois 60527
$546,000
|
Sold
|
|
| Status: | Closed |
| Sqft: | 3,444 |
| Cost/Sqft: | $168 |
| Beds: | 4 |
| Baths: | 5 |
| Year Built: | 2000 |
| Property Taxes: | $8,791 |
| Days On Market: | 2377 |
| Lot Size: | 0,32 |
Description
Flooded with light and well designed, this comfortable and unique home is tucked on a quiet cul-de-sac adjacent to acclaimed Gower elementary school. With four upstairs bedrooms that all have private attached bathrooms plus a fifth bedroom/office on the main level, there is plenty of space and amenities for everyone here. Refinished dark hardwood floors throughout the first floor. Really delightful master and guest suites, both with generous sitting areas. Bright lower level with high ceilings and big windows offers additional living space and loads of storage and additional finishing opportunities. Meticulously maintained and freshly painted with newer roof, water heater and high-end refrigerator. Amazing location - close to all highways for easy commuting anywhere in Chicagoland. Excellent schools and community - quick close possible!
Property Specifics
| Single Family | |
| — | |
| — | |
| 2000 | |
| Full,English | |
| — | |
| No | |
| 0.32 |
| Du Page | |
| — | |
| — / Not Applicable | |
| None | |
| Lake Michigan | |
| Public Sewer | |
| 10500898 | |
| 0927409029 |
Nearby Schools
| NAME: | DISTRICT: | DISTANCE: | |
|---|---|---|---|
|
Grade School
Gower West Elementary School |
62 | — | |
|
Middle School
Gower Middle School |
62 | Not in DB | |
|
High School
Hinsdale South High School |
86 | Not in DB | |
Property History
| DATE: | EVENT: | PRICE: | SOURCE: |
|---|---|---|---|
| 19 Nov, 2019 | Sold | $546,000 | MRED MLS |
| 18 Oct, 2019 | Under contract | $579,000 | MRED MLS |
| 29 Aug, 2019 | Listed for sale | $579,000 | MRED MLS |
Room Specifics
Total Bedrooms: 4
Bedrooms Above Ground: 4
Bedrooms Below Ground: 0
Dimensions: —
Floor Type: Carpet
Dimensions: —
Floor Type: Carpet
Dimensions: —
Floor Type: Carpet
Full Bathrooms: 5
Bathroom Amenities: Whirlpool,Separate Shower,Double Sink,Soaking Tub
Bathroom in Basement: 1
Rooms: Foyer,Office,Play Room
Basement Description: Partially Finished,Bathroom Rough-In,Egress Window
Other Specifics
| 2 | |
| Concrete Perimeter | |
| Concrete | |
| Deck | |
| Cul-De-Sac | |
| 117 X 157 X 100 X 119 | |
| — | |
| Full | |
| Vaulted/Cathedral Ceilings, Skylight(s), Hardwood Floors, First Floor Bedroom, In-Law Arrangement, Walk-In Closet(s) | |
| Microwave, Dishwasher, High End Refrigerator, Disposal, Stainless Steel Appliance(s), Cooktop, Built-In Oven | |
| Not in DB | |
| Street Paved | |
| — | |
| — | |
| Wood Burning, Gas Starter |
Tax History
| Year | Property Taxes |
|---|---|
| 2019 | $8,791 |
Contact Agent
Nearby Similar Homes
Nearby Sold Comparables
Contact Agent
Listing Provided By
@properties

